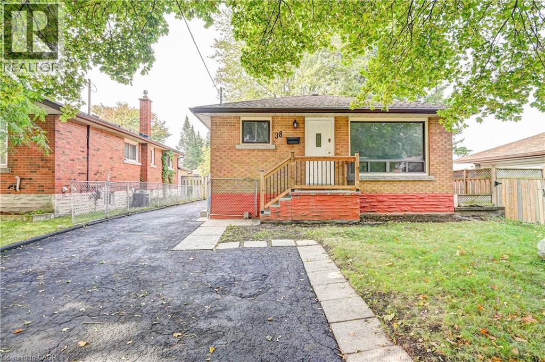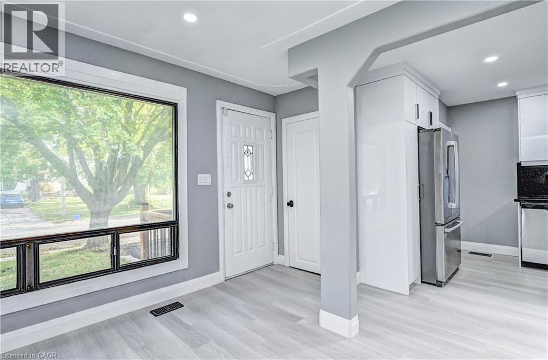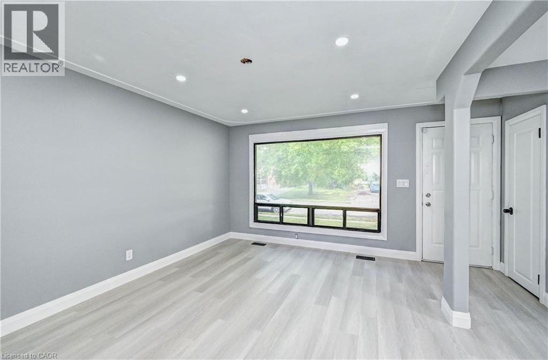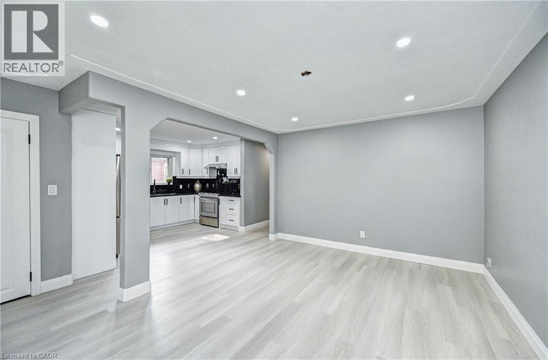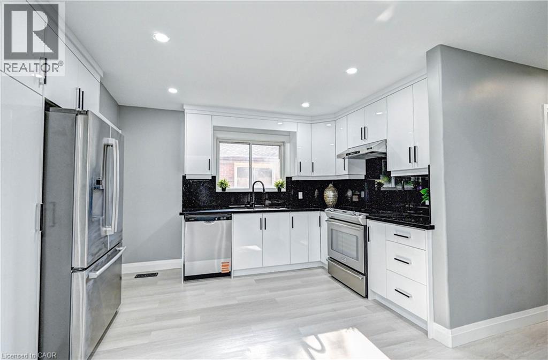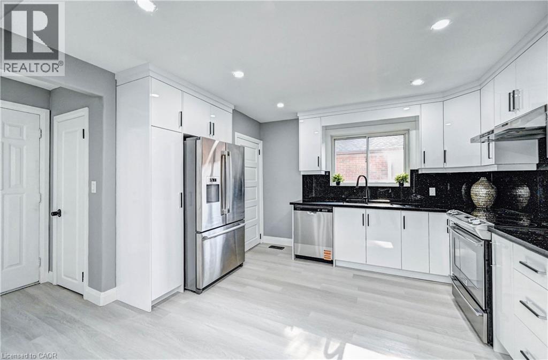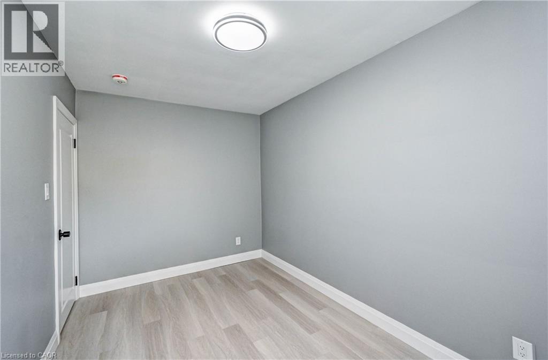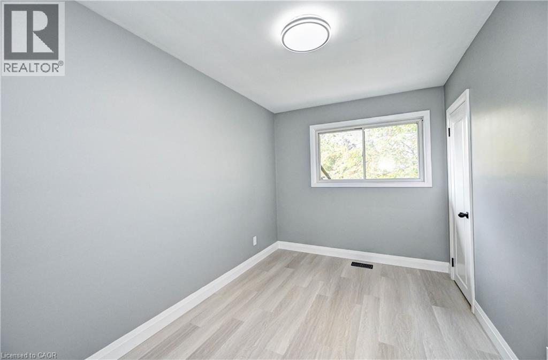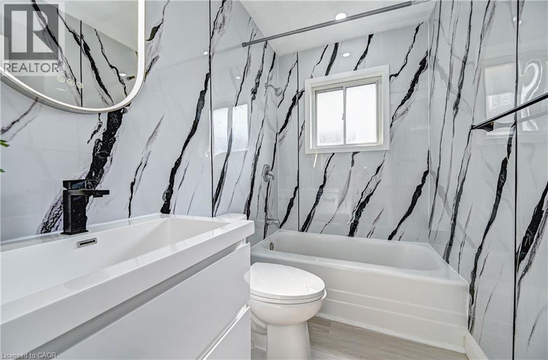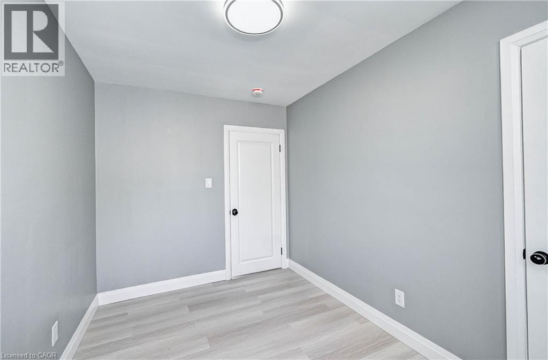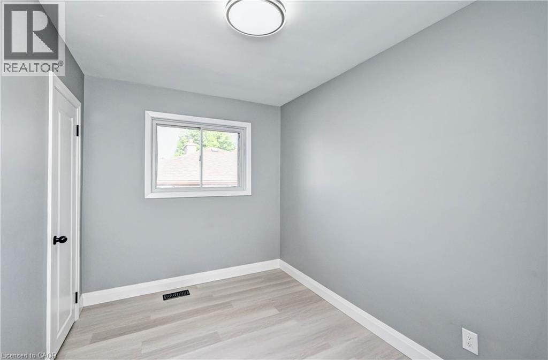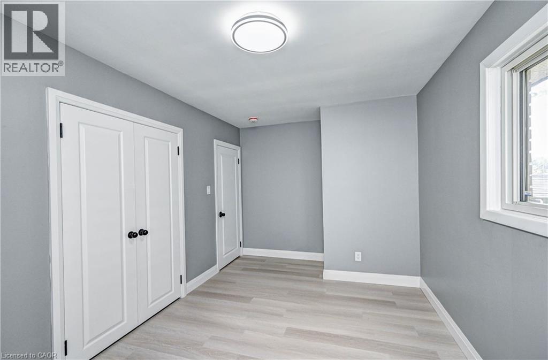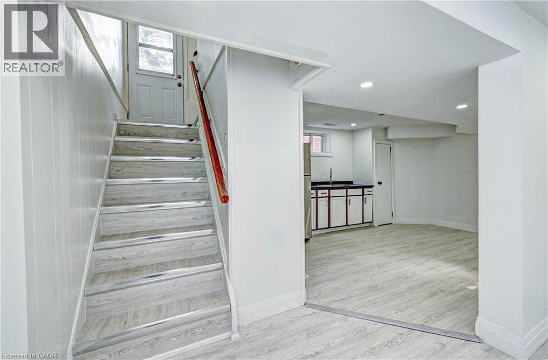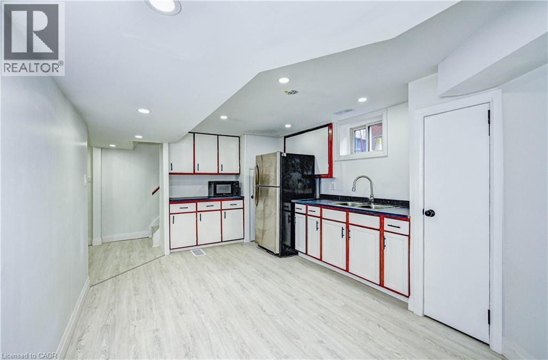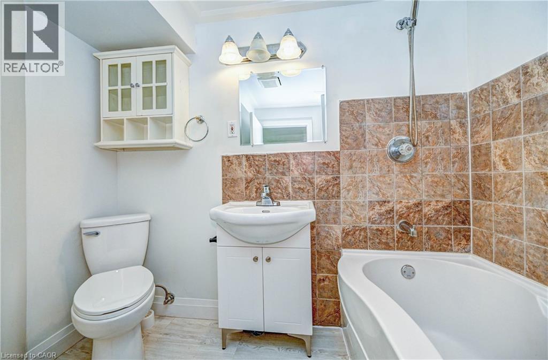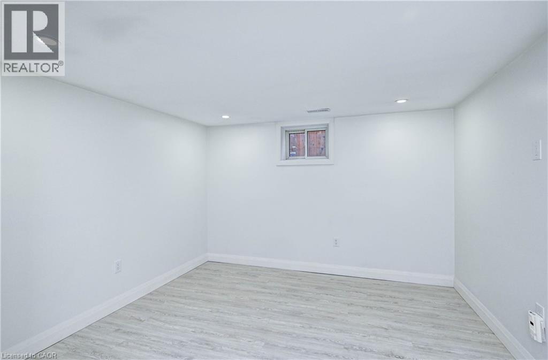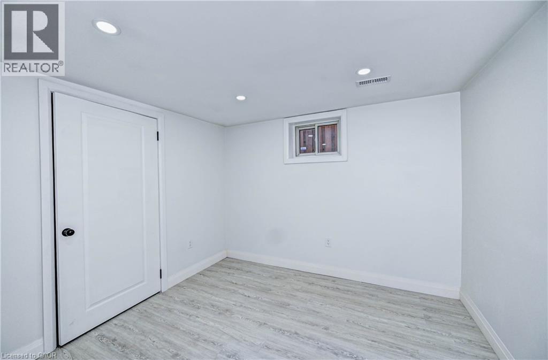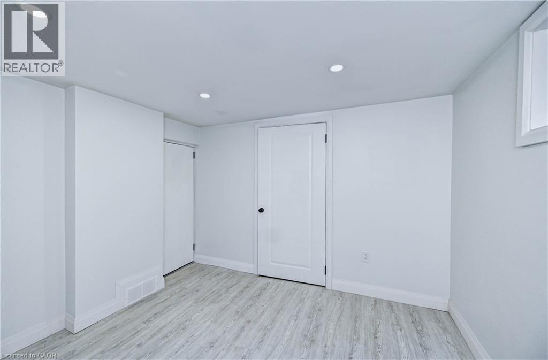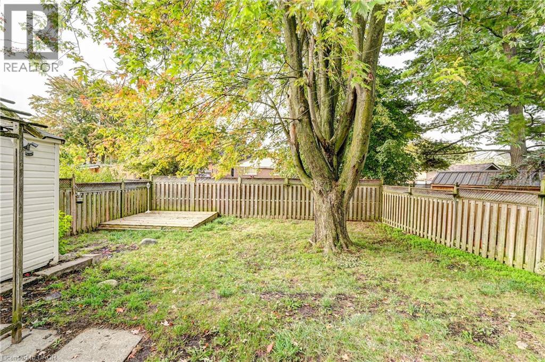38 Broadview Avenue Cambridge, Ontario N1R 3V7
$699,900
This spacious and meticulously updated brick bungalow offers 3+2 bedrooms and 2 full baths, blending classic charm with modern convenience. The brand-new kitchen boasts elegant Quartz countertops and backsplash, and all-new premium appliances, making it a chef’s delight. The fully finished basement provides versatile additional living space—ideal for a family room, home office, gym, or guest suite—and includes a second bathroom for added functionality. Outside, enjoy a private, fully fenced backyard with mature trees, a spacious deck (perfect for summer entertaining), and ample storage in the garden sheds. Extra-long driveway offer parking for up to 5 vehicles, ensuring convenience for families and guests. Nestled on a large 40’ x 110’ lot, this home is steps away from shopping, parks, top-rated schools, and amenities—combining tranquility with unbeatable accessibility. Don’t miss this rare opportunity to own a move-in-ready HOME in one of Cambridge most desirable neighborhoods! (id:63008)
Open House
This property has open houses!
1:00 am
Ends at:3:00 pm
Property Details
| MLS® Number | 40773374 |
| Property Type | Single Family |
| AmenitiesNearBy | Golf Nearby, Hospital, Park, Place Of Worship, Playground, Public Transit, Schools, Shopping |
| CommunicationType | High Speed Internet |
| CommunityFeatures | Quiet Area, Community Centre, School Bus |
| EquipmentType | Water Heater |
| Features | Paved Driveway |
| ParkingSpaceTotal | 5 |
| RentalEquipmentType | Water Heater |
| Structure | Shed |
Building
| BathroomTotal | 2 |
| BedroomsAboveGround | 3 |
| BedroomsBelowGround | 2 |
| BedroomsTotal | 5 |
| Appliances | Dryer, Refrigerator, Stove, Washer |
| ArchitecturalStyle | Bungalow |
| BasementDevelopment | Finished |
| BasementType | Full (finished) |
| ConstructionStyleAttachment | Detached |
| CoolingType | Central Air Conditioning |
| ExteriorFinish | Brick |
| FoundationType | Poured Concrete |
| HeatingFuel | Natural Gas |
| HeatingType | Forced Air, Hot Water Radiator Heat |
| StoriesTotal | 1 |
| SizeInterior | 1714 Sqft |
| Type | House |
| UtilityWater | Municipal Water |
Land
| AccessType | Highway Access, Highway Nearby |
| Acreage | No |
| LandAmenities | Golf Nearby, Hospital, Park, Place Of Worship, Playground, Public Transit, Schools, Shopping |
| Sewer | Municipal Sewage System |
| SizeDepth | 110 Ft |
| SizeFrontage | 40 Ft |
| SizeTotalText | Under 1/2 Acre |
| ZoningDescription | R5 |
Rooms
| Level | Type | Length | Width | Dimensions |
|---|---|---|---|---|
| Basement | 3pc Bathroom | 8'1'' x 6'4'' | ||
| Basement | Bedroom | 11'10'' x 10'8'' | ||
| Basement | Bedroom | 10'8'' x 10'1'' | ||
| Basement | Other | 15'11'' x 11'3'' | ||
| Basement | Living Room | 11'4'' x 14'6'' | ||
| Main Level | 3pc Bathroom | 8'0'' x 4'11'' | ||
| Main Level | Bedroom | 11'4'' x 7'9'' | ||
| Main Level | Bedroom | 8'0'' x 12'8'' | ||
| Main Level | Primary Bedroom | 14'9'' x 9'2'' | ||
| Main Level | Living Room | 14'10'' x 11'10'' | ||
| Main Level | Kitchen | 13'2'' x 9'0'' |
Utilities
| Cable | Available |
| Electricity | Available |
| Natural Gas | Available |
https://www.realtor.ca/real-estate/28911765/38-broadview-avenue-cambridge
Shahid Saleem
Broker
450 Hespeler Road, Unit G/107-108
Cambridge, Ontario N1R 0E3

