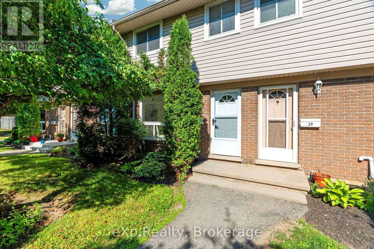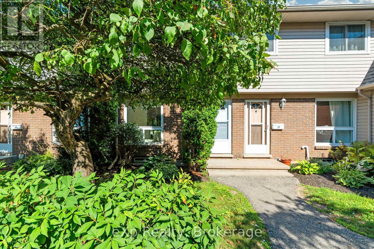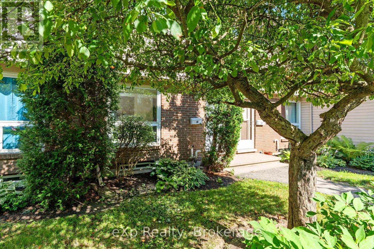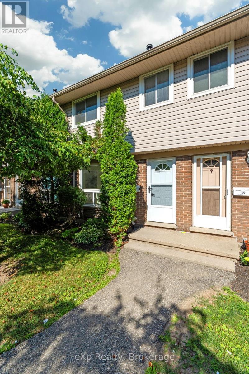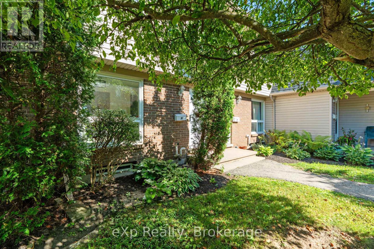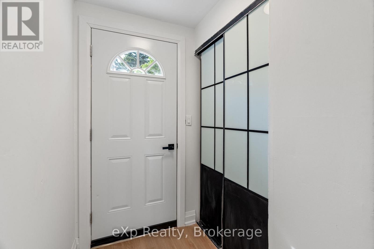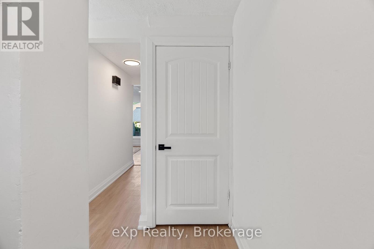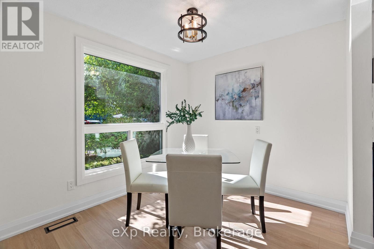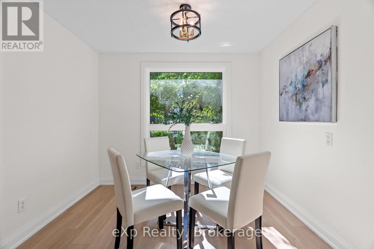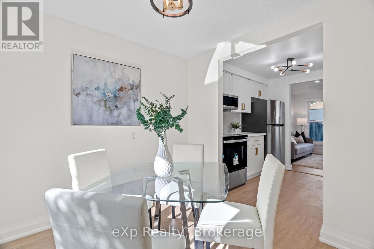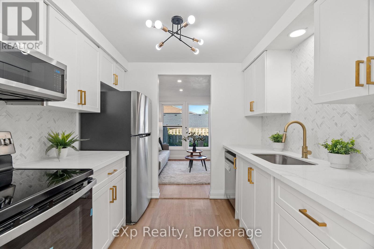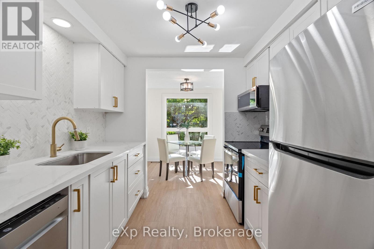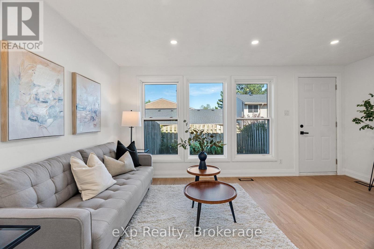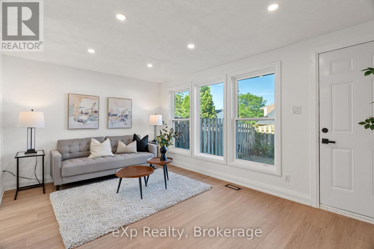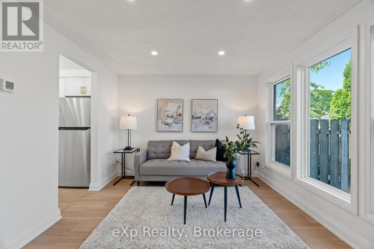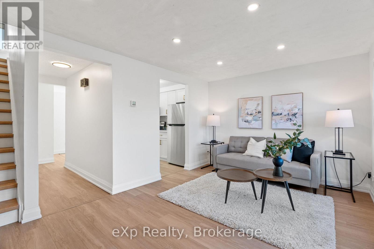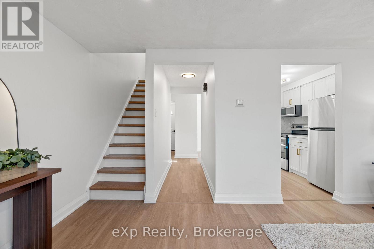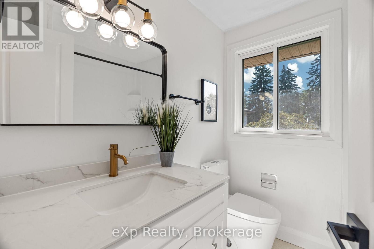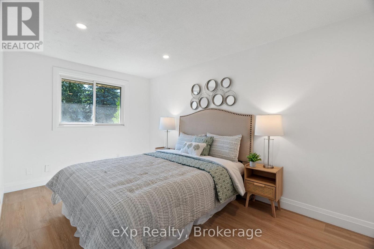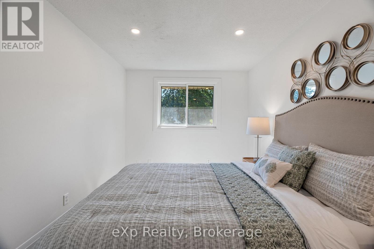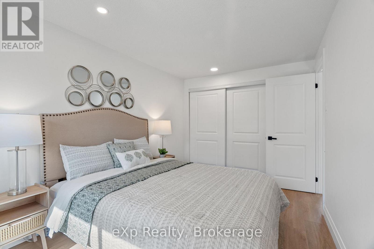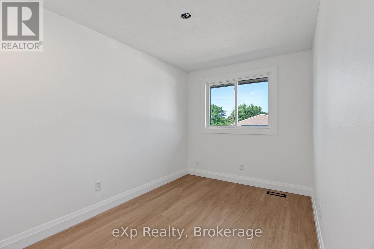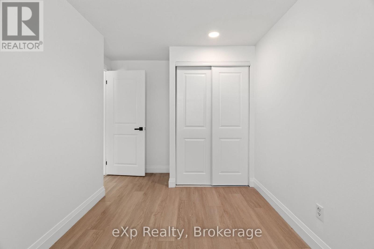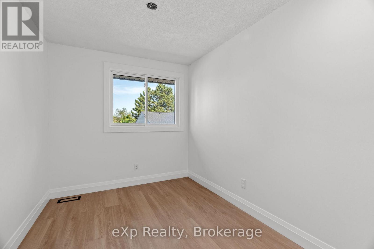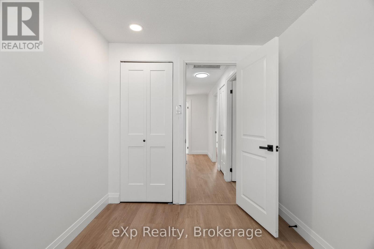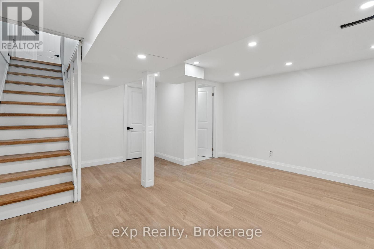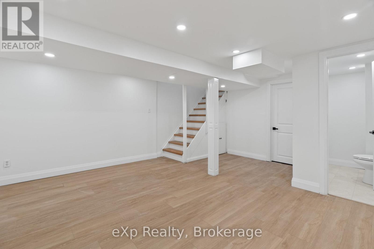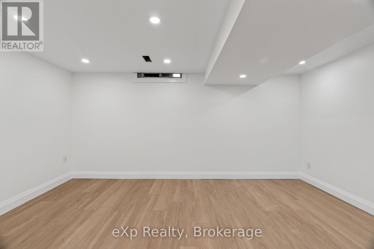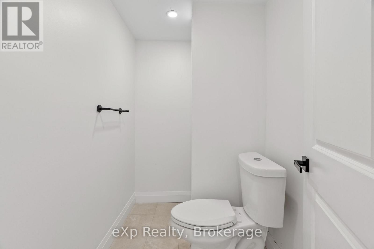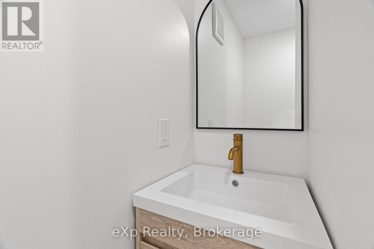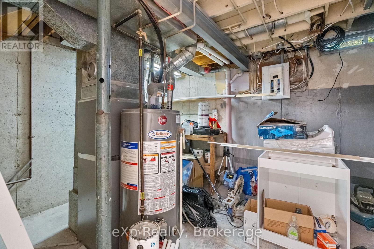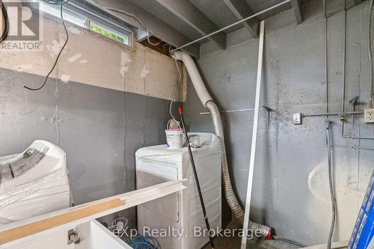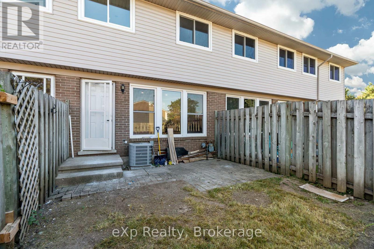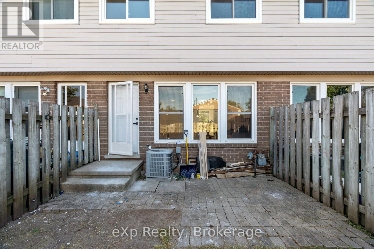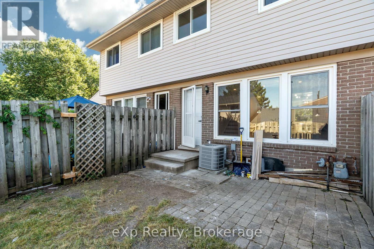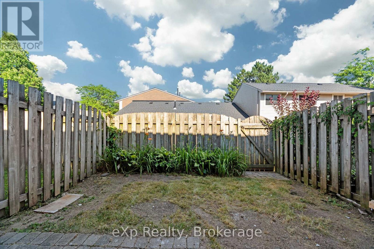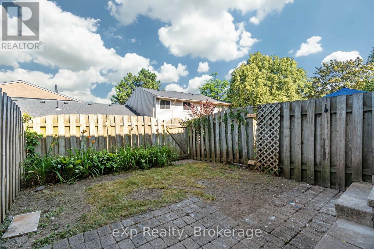38 - 88 Avonwood Drive Stratford, Ontario N4Z 1B3
$399,999Maintenance, Common Area Maintenance, Parking, Water
$380 Monthly
Maintenance, Common Area Maintenance, Parking, Water
$380 MonthlyWelcome to this fully renovated three-bedroom, one-and-a-half-bath condo townhome-completely transformed in 2025! Step inside to a bright, modern living space designed for comfort and style. The new kitchen features sleek finishes that will inspire your inner chef, while the open living and dining areas provide the perfect setting for relaxing or entertaining.Upstairs, the spacious primary bedroom is complemented by two additional rooms-ideal for guests, a home office, or creative space. With a new furnace and air conditioning system (2021), you'll enjoy year-round comfort and efficiency.Move in with confidence knowing every detail has been thoughtfully updated-no projects, no stress, just turnkey living. Conveniently located near Walmart, restaurants, and everyday amenities, this home offers both modern living and unbeatable convenience.A must-see opportunity to own a completely updated, move-in-ready home in one of Stratford's most desirable locations! (id:63008)
Property Details
| MLS® Number | X12493168 |
| Property Type | Single Family |
| Community Name | Stratford |
| AmenitiesNearBy | Place Of Worship, Public Transit, Schools |
| CommunityFeatures | Pets Allowed With Restrictions, Community Centre, School Bus |
| EquipmentType | Water Heater |
| Features | Cul-de-sac, Carpet Free |
| ParkingSpaceTotal | 1 |
| RentalEquipmentType | Water Heater |
Building
| BathroomTotal | 2 |
| BedroomsAboveGround | 3 |
| BedroomsTotal | 3 |
| Age | 31 To 50 Years |
| Appliances | Water Heater, Dryer, Stove, Washer, Refrigerator |
| BasementDevelopment | Finished |
| BasementType | N/a (finished) |
| CoolingType | Central Air Conditioning |
| ExteriorFinish | Vinyl Siding, Brick |
| FoundationType | Concrete |
| HeatingFuel | Natural Gas |
| HeatingType | Forced Air |
| StoriesTotal | 2 |
| SizeInterior | 1000 - 1199 Sqft |
| Type | Row / Townhouse |
Parking
| No Garage |
Land
| Acreage | No |
| LandAmenities | Place Of Worship, Public Transit, Schools |
| ZoningDescription | Rg |
Rooms
| Level | Type | Length | Width | Dimensions |
|---|---|---|---|---|
| Second Level | Bedroom | 2.3 m | 3 m | 2.3 m x 3 m |
| Second Level | Bedroom 2 | 2.61 m | 4.16 m | 2.61 m x 4.16 m |
| Second Level | Bedroom 3 | 2.61 m | 4.17 m | 2.61 m x 4.17 m |
| Second Level | Bathroom | 1.91 m | 1.86 m | 1.91 m x 1.86 m |
| Basement | Recreational, Games Room | 4.63 m | 4.9 m | 4.63 m x 4.9 m |
| Basement | Bathroom | 1.46 m | 2.18 m | 1.46 m x 2.18 m |
| Main Level | Kitchen | 2.59 m | 2.47 m | 2.59 m x 2.47 m |
| Main Level | Living Room | 4.63 m | 5.85 m | 4.63 m x 5.85 m |
| Main Level | Dining Room | 2.7 m | 2.48 m | 2.7 m x 2.48 m |
https://www.realtor.ca/real-estate/29050148/38-88-avonwood-drive-stratford-stratford
Shaun Pickering
Salesperson
356 Ontario St
Stratford, Ontario N5A 7X6
Marlyse Ennett
Salesperson
356 Ontario St
Stratford, Ontario N5A 7X6

