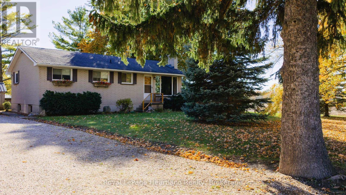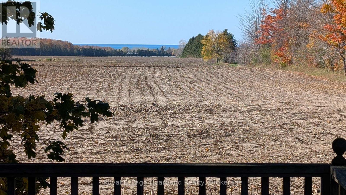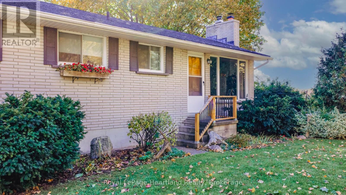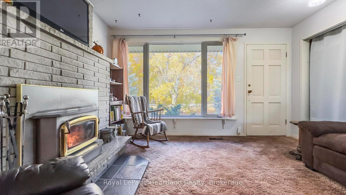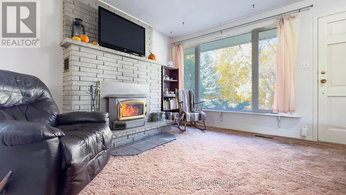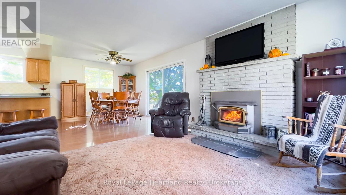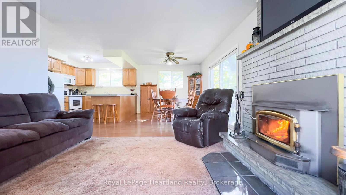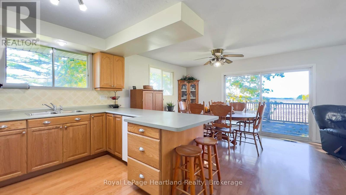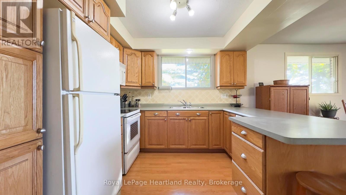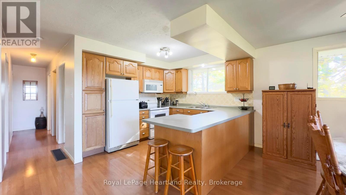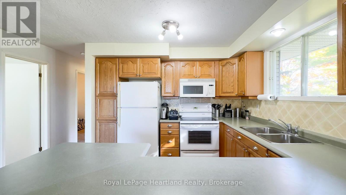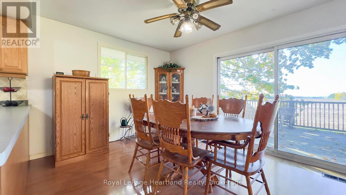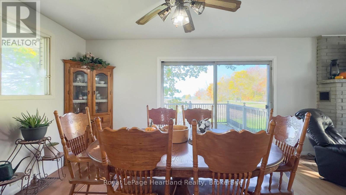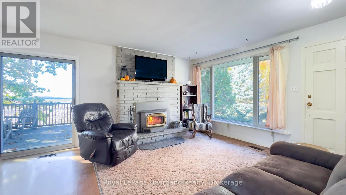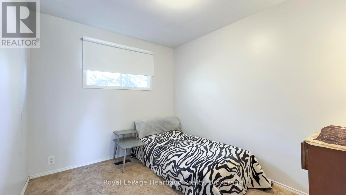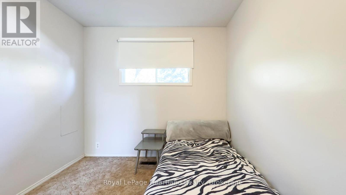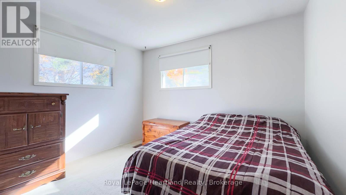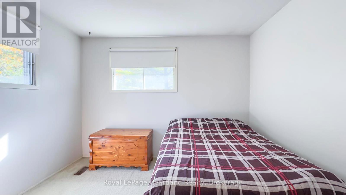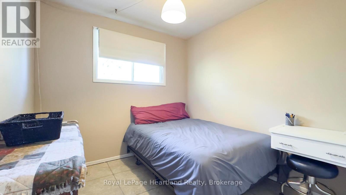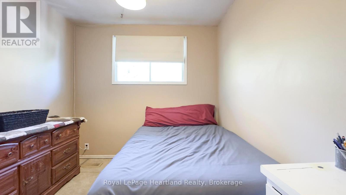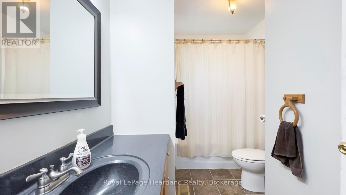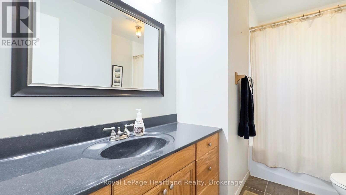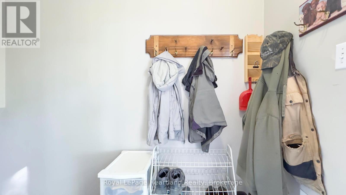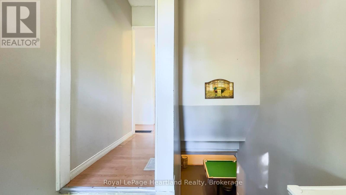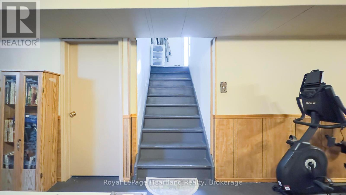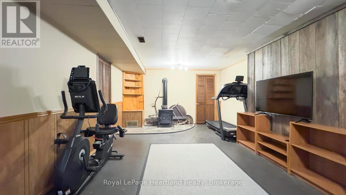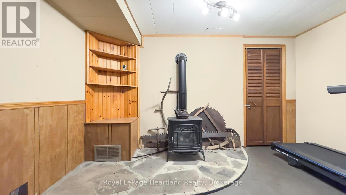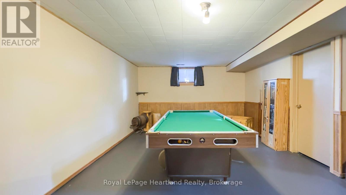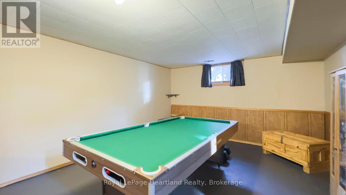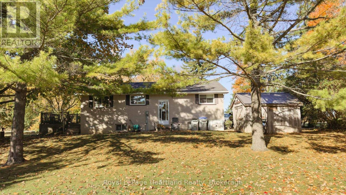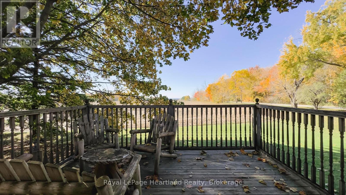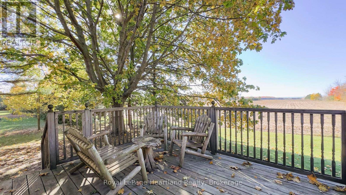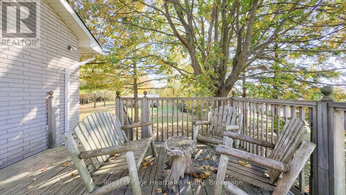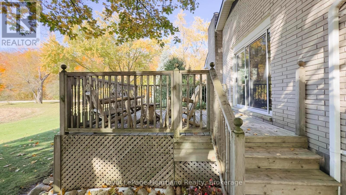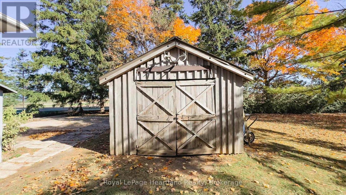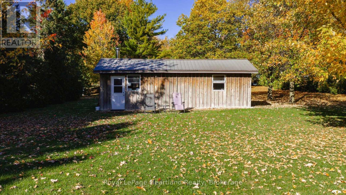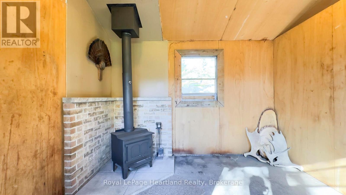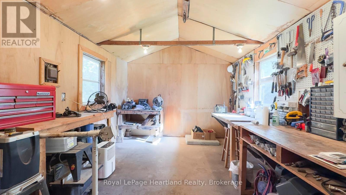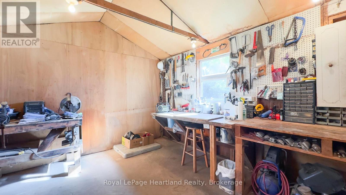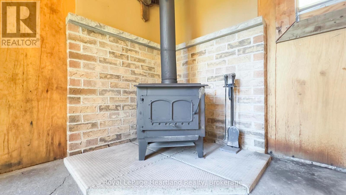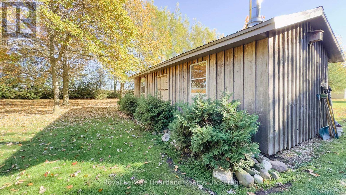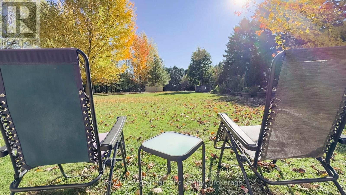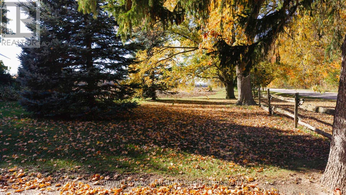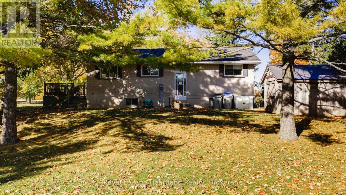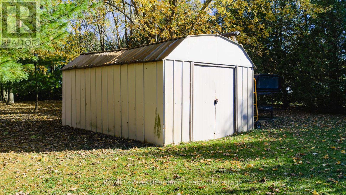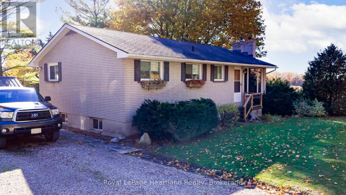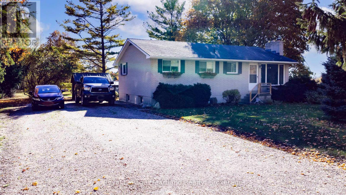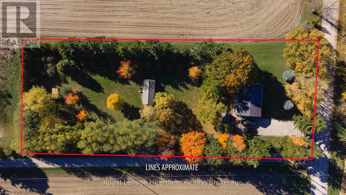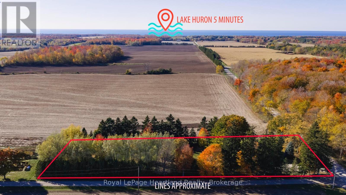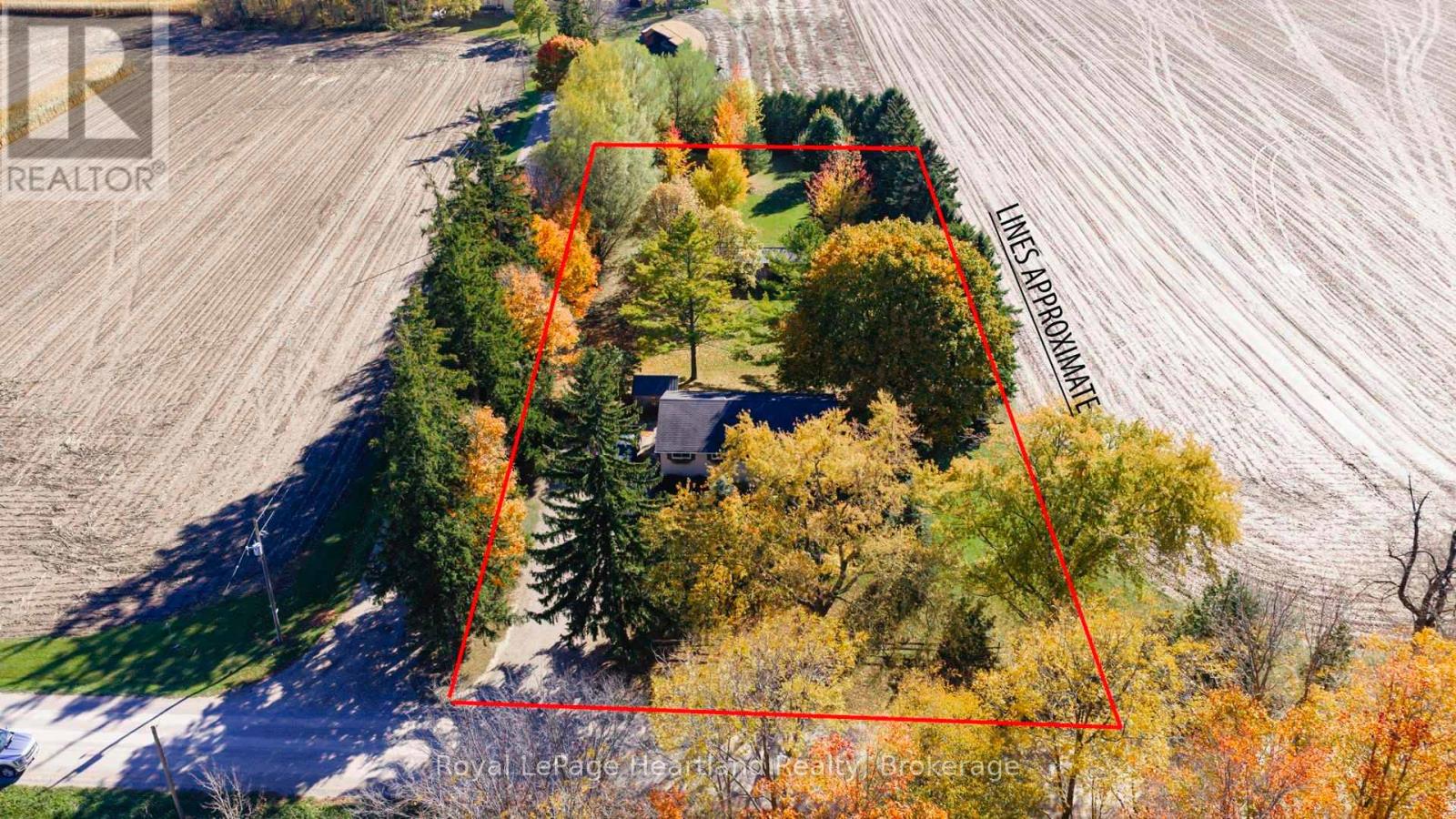37881 Crystal Springs Road Bluewater, Ontario N0M 2R0
$549,900
Escape to the country at this attainable price point and enjoy the Lake View to the west from the kitchen/dining room or the deck! Discover your serene retreat at 37881 Crystal Springs Rd, Bluewater. Just minutes from the picturesque village of Bayfield, ON, this property offers the best of rural living with the convenience of a nearby charming town. Enjoy a beautifully treed lot providing privacy and natural beauty. Plus, bring your hobbies to life with a fantastic, detached, wood-heated 12' x 28' workshop-perfect for the artisan or serious DIY'er. This well-kept home is a classic 1974-built, 3-bedroom bungalow with a 4-piece bath on the main floor, open kitchen/living/dining area, and a mostly finished basement with a family room, spare room, laundry, and storage. This is an opportunity to enjoy a lake view country lifestyle at an affordable price. (id:63008)
Property Details
| MLS® Number | X12485681 |
| Property Type | Single Family |
| Community Name | Stanley |
| EquipmentType | Water Heater |
| ParkingSpaceTotal | 4 |
| RentalEquipmentType | Water Heater |
| Structure | Deck, Porch |
| ViewType | Lake View, Direct Water View |
Building
| BathroomTotal | 1 |
| BedroomsAboveGround | 3 |
| BedroomsTotal | 3 |
| Amenities | Fireplace(s) |
| Appliances | Water Softener |
| ArchitecturalStyle | Bungalow |
| BasementDevelopment | Partially Finished |
| BasementType | Full (partially Finished) |
| ConstructionStyleAttachment | Detached |
| CoolingType | None |
| ExteriorFinish | Brick |
| FireplacePresent | Yes |
| FireplaceTotal | 2 |
| FireplaceType | Woodstove |
| FoundationType | Poured Concrete |
| HeatingFuel | Propane |
| HeatingType | Forced Air, Other, Not Known |
| StoriesTotal | 1 |
| SizeInterior | 700 - 1100 Sqft |
| Type | House |
Parking
| No Garage |
Land
| Acreage | No |
| Sewer | Septic System |
| SizeDepth | 349 Ft |
| SizeFrontage | 120 Ft |
| SizeIrregular | 120 X 349 Ft |
| SizeTotalText | 120 X 349 Ft |
| ZoningDescription | Ag4 |
Rooms
| Level | Type | Length | Width | Dimensions |
|---|---|---|---|---|
| Basement | Other | 3.16 m | 1.57 m | 3.16 m x 1.57 m |
| Basement | Other | 6.49 m | 3.33 m | 6.49 m x 3.33 m |
| Basement | Utility Room | 3.85 m | 1.95 m | 3.85 m x 1.95 m |
| Basement | Recreational, Games Room | 9.45 m | 3.83 m | 9.45 m x 3.83 m |
| Basement | Other | 1.76 m | 2.1 m | 1.76 m x 2.1 m |
| Basement | Other | 3.27 m | 3.24 m | 3.27 m x 3.24 m |
| Ground Level | Living Room | 4.06 m | 3.38 m | 4.06 m x 3.38 m |
| Ground Level | Kitchen | 4.22 m | 3.14 m | 4.22 m x 3.14 m |
| Ground Level | Dining Room | 4.16 m | 3.02 m | 4.16 m x 3.02 m |
| Ground Level | Primary Bedroom | 3.35 m | 3.2 m | 3.35 m x 3.2 m |
| Ground Level | Bedroom 2 | 3.15 m | 2.64 m | 3.15 m x 2.64 m |
| Ground Level | Bedroom 3 | 3.19 m | 2.64 m | 3.19 m x 2.64 m |
| Ground Level | Bathroom | 3.19 m | 2.07 m | 3.19 m x 2.07 m |
https://www.realtor.ca/real-estate/29039506/37881-crystal-springs-road-bluewater-stanley-stanley
Rick Lobb
Broker of Record
1 Albert St.
Clinton, Ontario N0M 1L0

