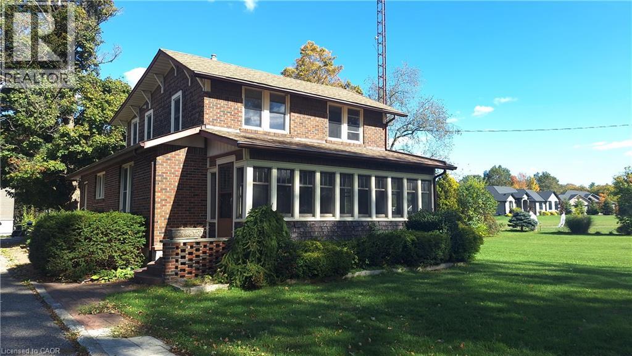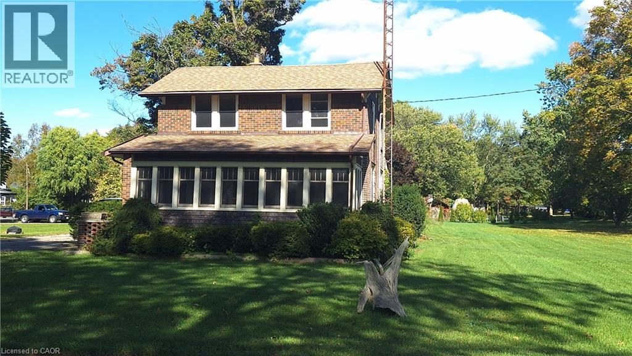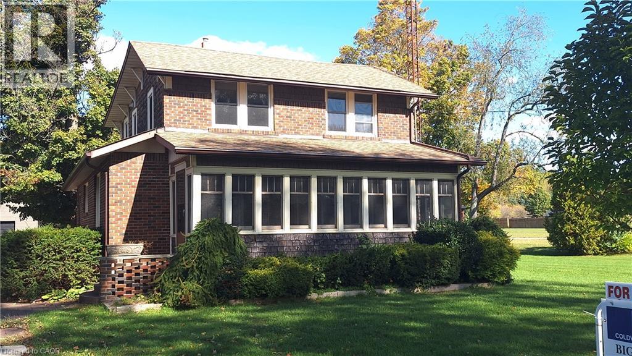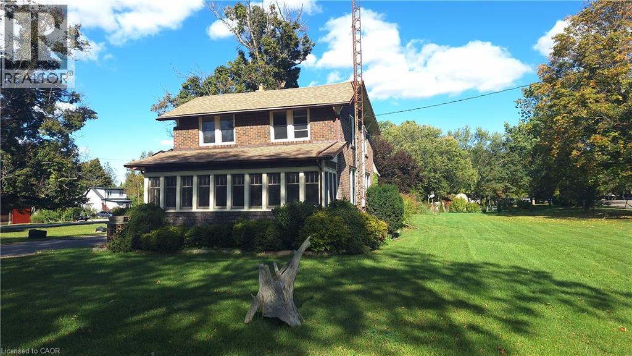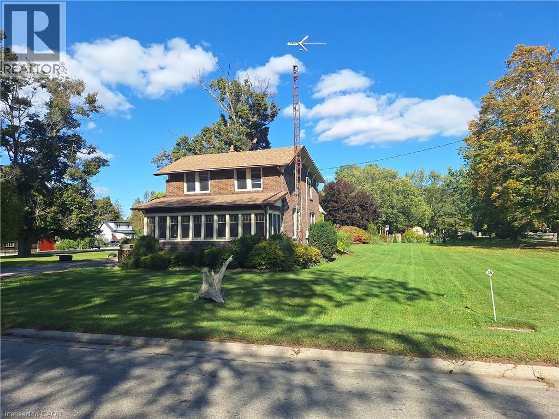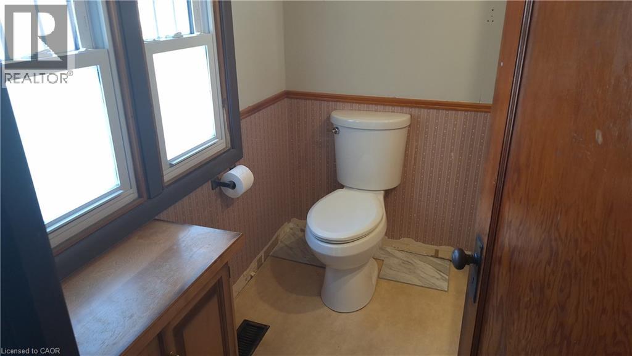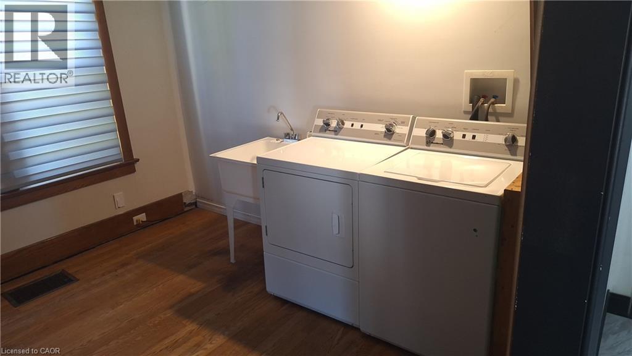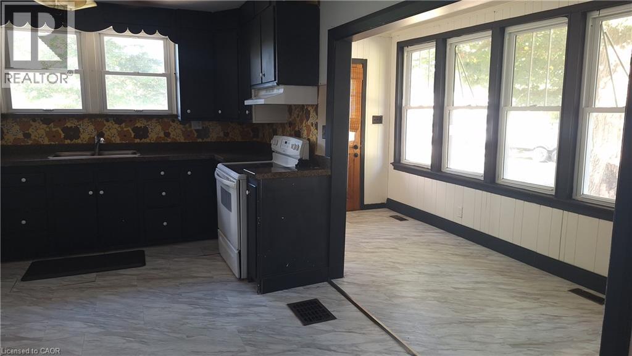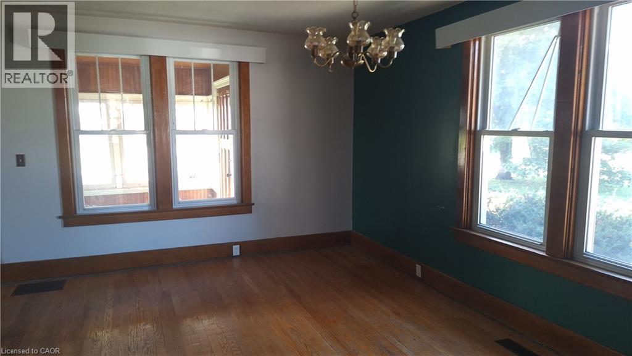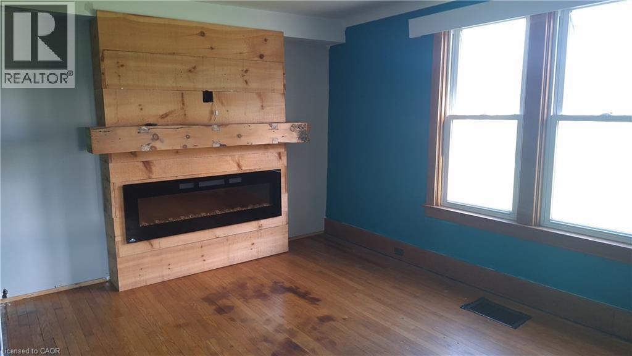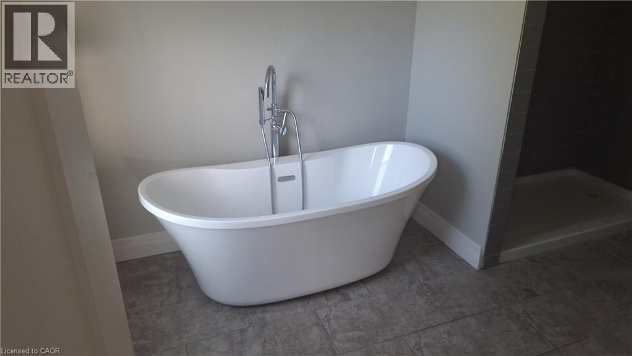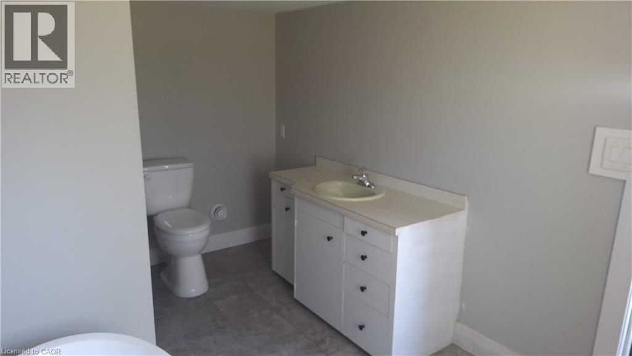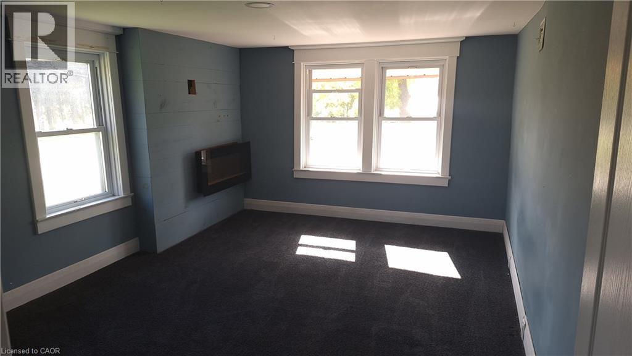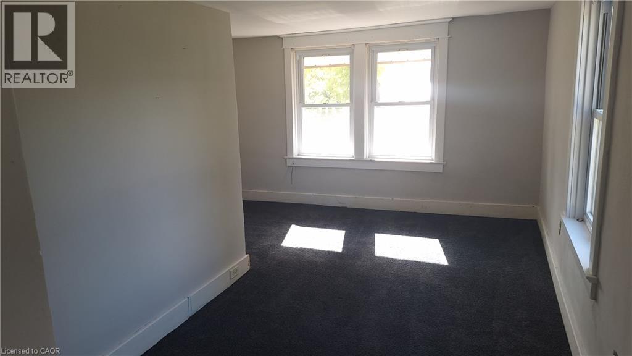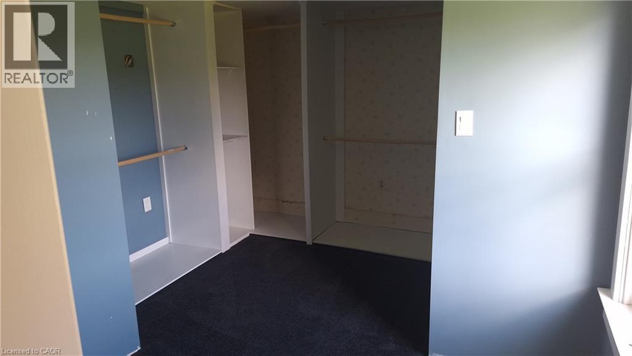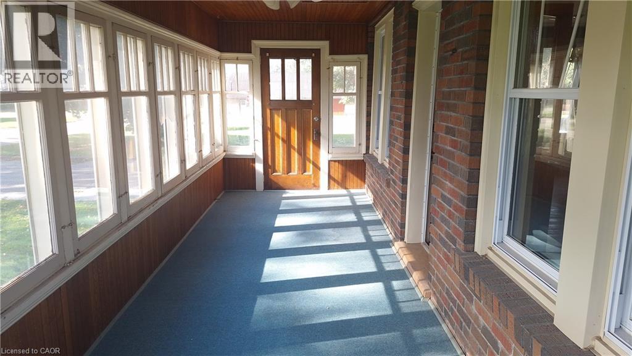3782 Teeterville Road Teeterville, Ontario N0E 1S0
$2,700 Monthly
Discover small-town living at its best in this beautiful 2-bedroom, 2-bath home available for lease only in this peaceful community. Situated on a desirable corner lot close to Brant 4. This property offers comfort and convenience, with lots of outdoor space to unwind, plus easy access to local parks and country roads for walking or biking. Inside, you’ll find a bright, open layout with spacious living areas and plenty of natural light. The home includes well water and septic, plus fiber internet for fast, reliable connectivity. A generator backup system provides peace of mind year-round. Step outside and enjoy the friendly Teeterville atmosphere — a community known for its welcoming vibe where golf carts are part of the local charm. This home is also pet-friendly, making it a great choice for tenants with furry companions. Experience the ease and comfort of country living while staying connected and secure — this Teeterville gem is ready to welcome you home. (id:63008)
Property Details
| MLS® Number | 40777752 |
| Property Type | Single Family |
| AmenitiesNearBy | Schools |
| CommunicationType | Fiber |
| CommunityFeatures | Quiet Area |
| EquipmentType | Water Heater |
| Features | Corner Site, Visual Exposure, Crushed Stone Driveway, Sump Pump |
| ParkingSpaceTotal | 8 |
| RentalEquipmentType | Water Heater |
Building
| BathroomTotal | 2 |
| BedroomsAboveGround | 2 |
| BedroomsTotal | 2 |
| Appliances | Dryer, Refrigerator, Stove, Washer |
| ArchitecturalStyle | 2 Level |
| BasementDevelopment | Unfinished |
| BasementType | Full (unfinished) |
| ConstructionMaterial | Concrete Block, Concrete Walls |
| ConstructionStyleAttachment | Detached |
| CoolingType | Central Air Conditioning |
| ExteriorFinish | Concrete |
| Fixture | Ceiling Fans |
| HeatingFuel | Natural Gas |
| HeatingType | Forced Air |
| StoriesTotal | 2 |
| SizeInterior | 1790 Sqft |
| Type | House |
| UtilityWater | Sand Point |
Land
| Acreage | No |
| LandAmenities | Schools |
| LandscapeFeatures | Landscaped |
| Sewer | Septic System |
| SizeDepth | 116 Ft |
| SizeFrontage | 202 Ft |
| SizeTotalText | 1/2 - 1.99 Acres |
| ZoningDescription | Rh |
Rooms
| Level | Type | Length | Width | Dimensions |
|---|---|---|---|---|
| Second Level | Primary Bedroom | 15'0'' x 10'8'' | ||
| Second Level | Bedroom | 15'2'' x 11'5'' | ||
| Second Level | 4pc Bathroom | Measurements not available | ||
| Main Level | Porch | 23'0'' x 7'0'' | ||
| Main Level | Games Room | 14'10'' x 10'4'' | ||
| Main Level | Living Room | 14'10'' x 11'11'' | ||
| Main Level | Laundry Room | 10'9'' x 10'1'' | ||
| Main Level | Kitchen | 16'2'' x 10'6'' | ||
| Main Level | 3pc Bathroom | 6'5'' x 6'0'' | ||
| Main Level | Mud Room | 6'0'' x 15'8'' |
Utilities
| Electricity | Available |
| Natural Gas | Available |
https://www.realtor.ca/real-estate/28973546/3782-teeterville-road-teeterville
James Degroote
Broker of Record
275 James St
Delhi, Ontario N4B 2B2

