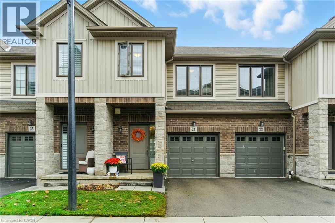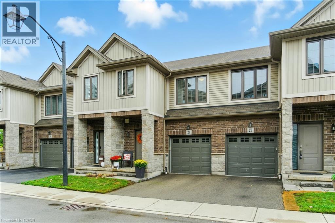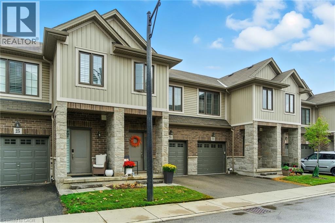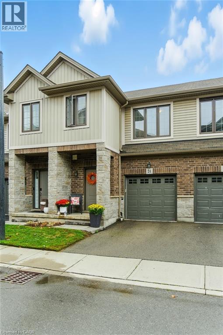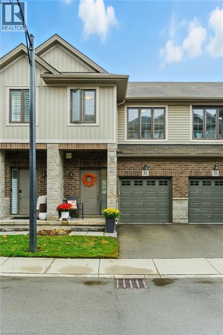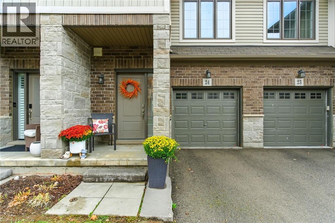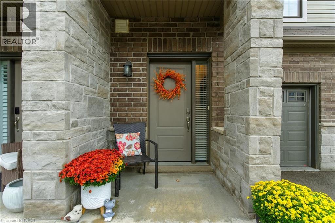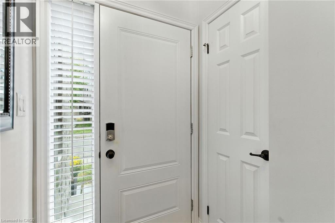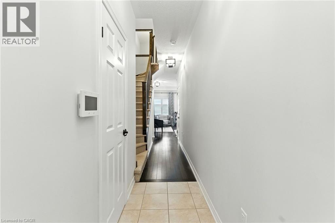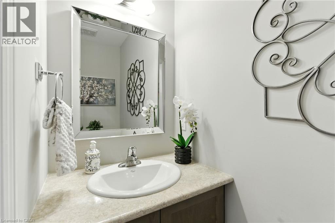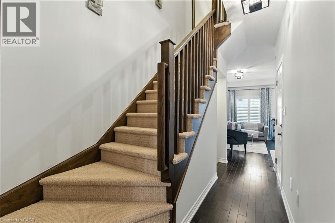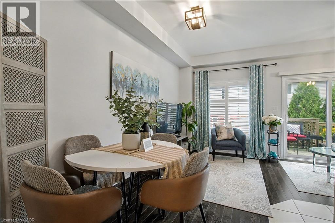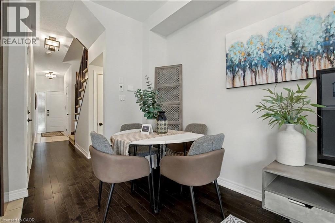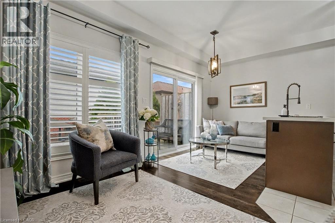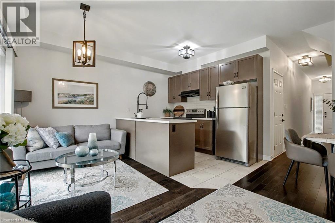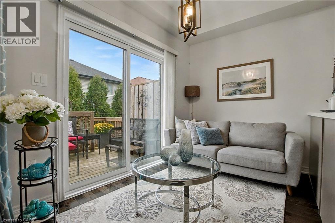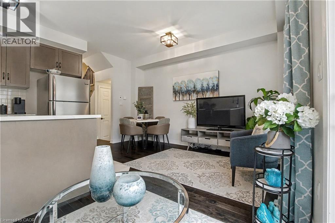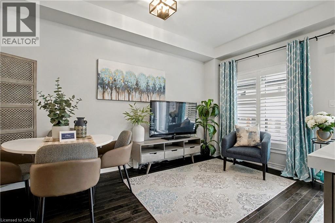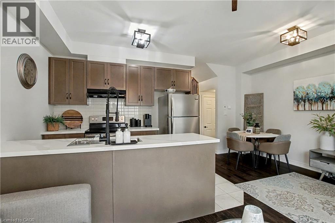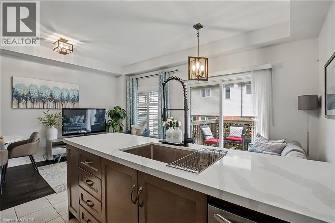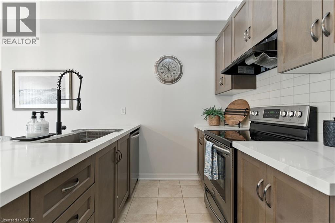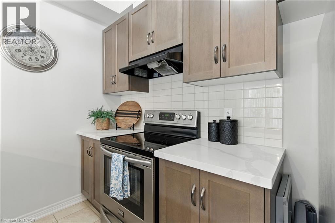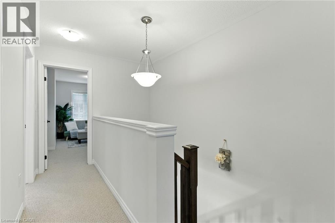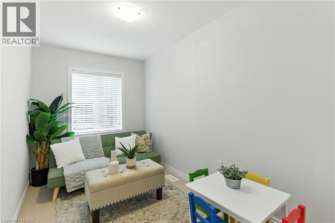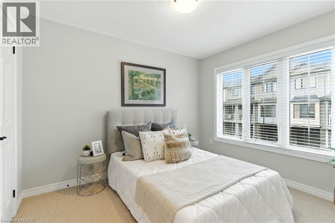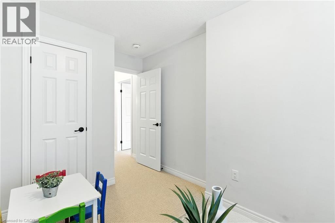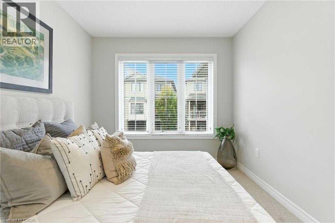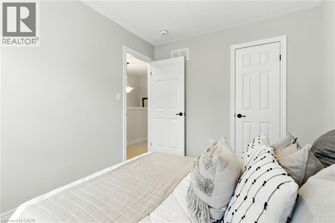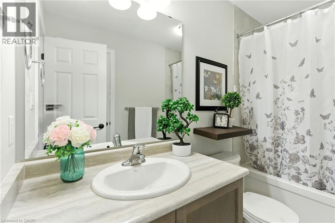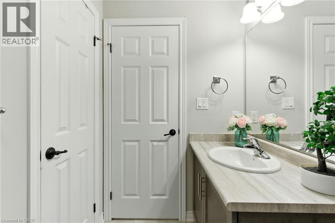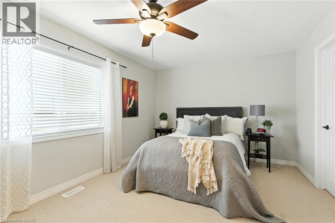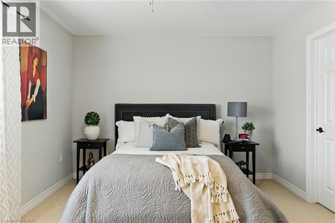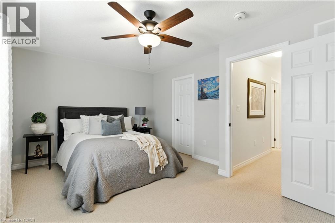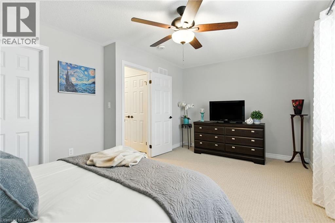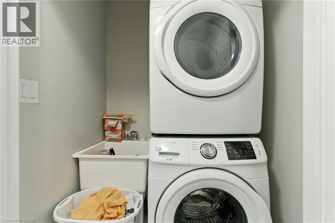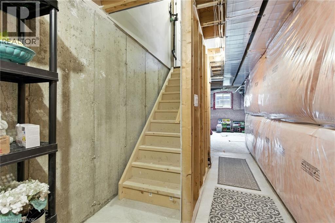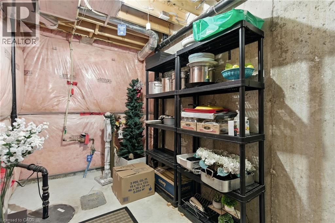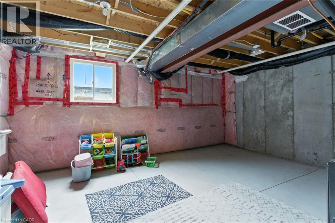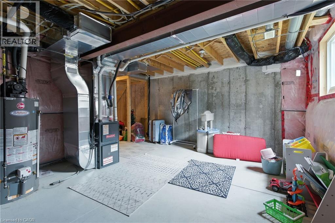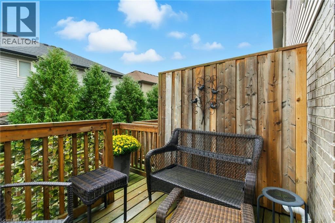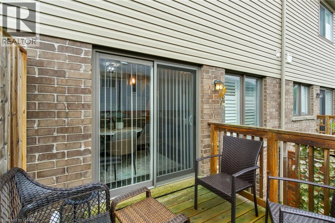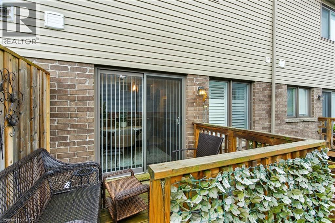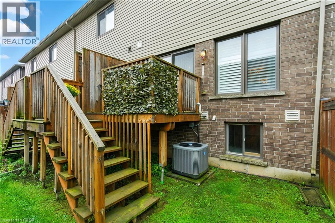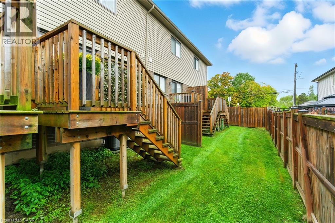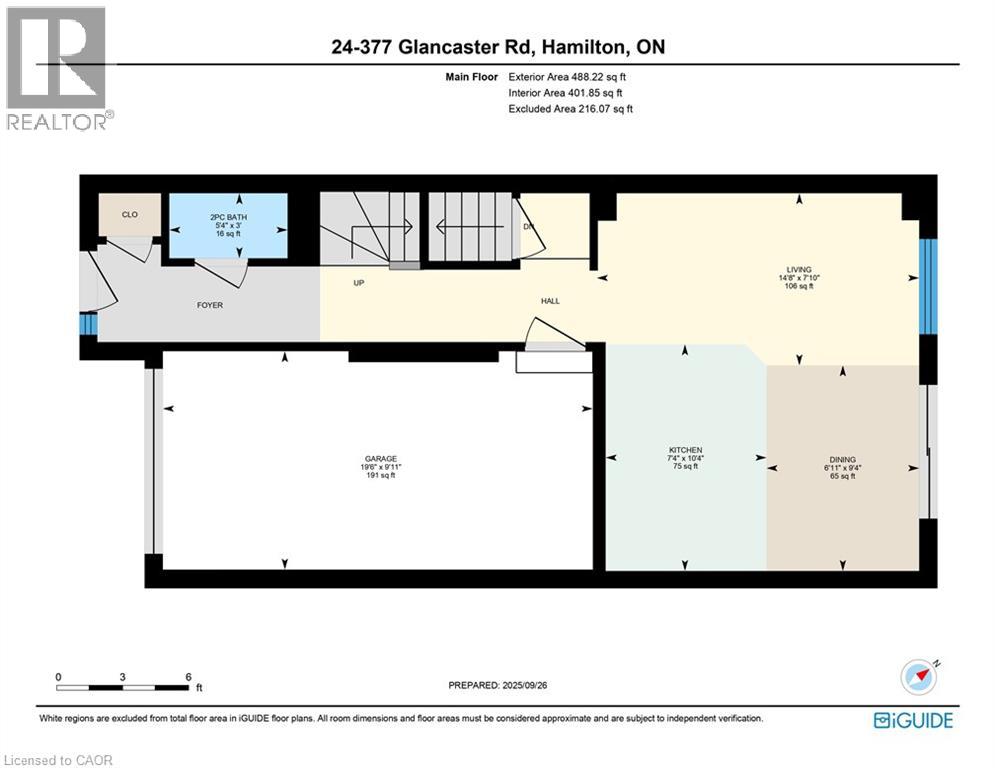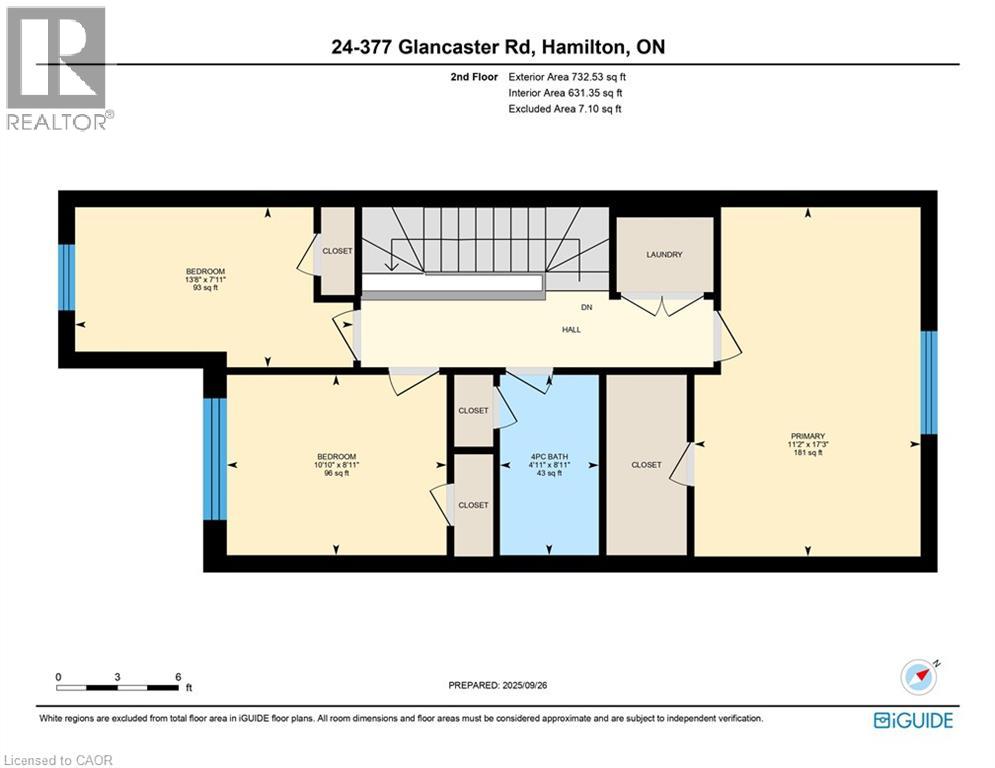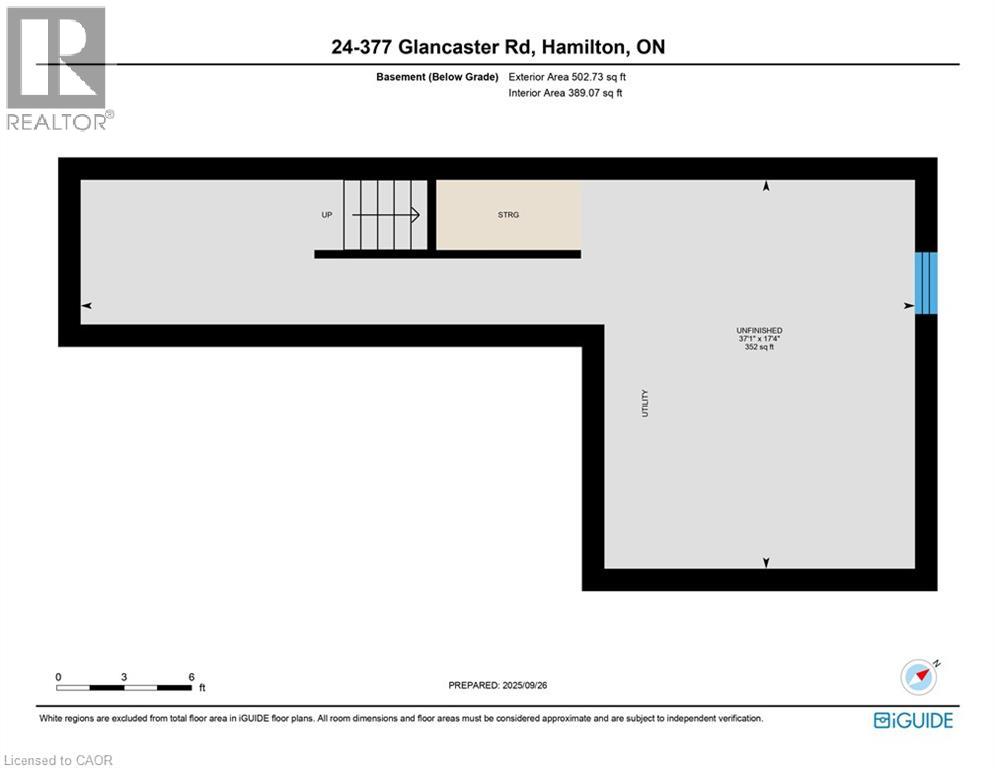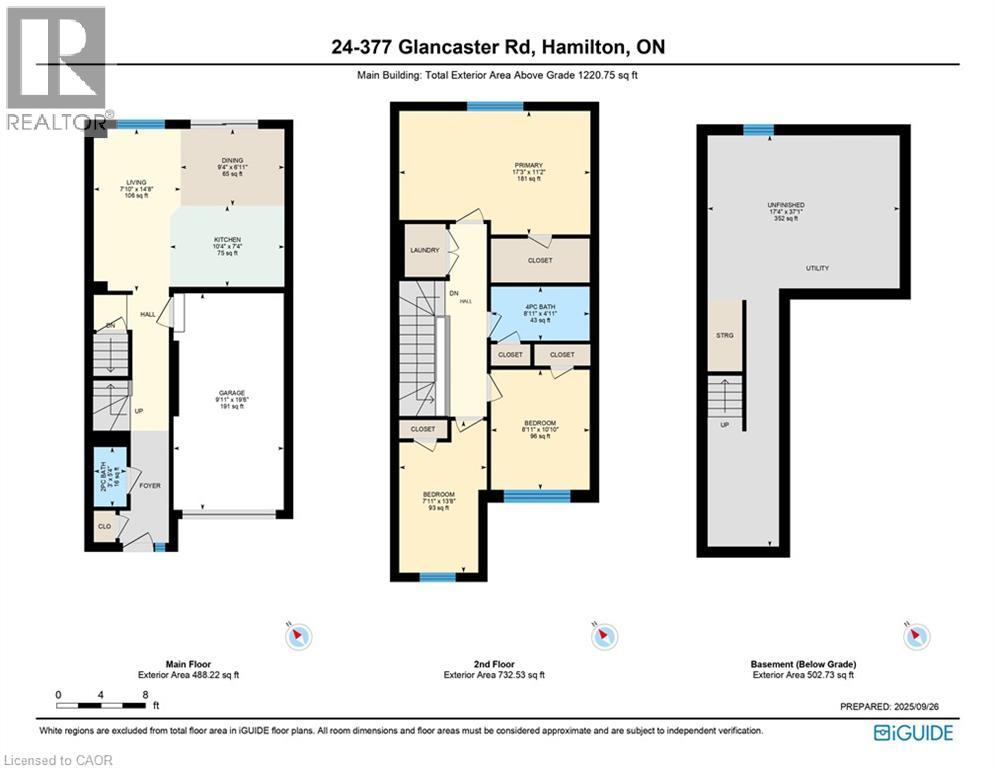377 Glancaster Road Unit# 24 Hamilton, Ontario L9G 0G4
$569,900Maintenance, Insurance, Landscaping
$360.13 Monthly
Maintenance, Insurance, Landscaping
$360.13 MonthlyWelcome to 377 Glancaster Road, where city convenience meets a touch of country calm. This 3-bedroom, 2-storey townhome features 9' ceilings on the main level, gorgeous oak hardwood floors, a naturally bright and open living & kitchen area, beautiful mid-tone maple cabinetry and quartz countertops in the kitchen, California shutters in the living room, plus a walk-out to a lovely deck from the dining area-perfect for relaxing, with steps leading down to the back yard, a powder room, inside entry to garage, and upgraded lighting fixtures - all on the main floor. Upstairs, you'll find a generous primary bedroom which includes a sizeable walk-in closet with remote controlled ceiling fan, a spacious 4-piece bathroom with a tub-shower combo, 2 more bedrooms with spacious closets, and conveniently located 2nd floor laundry. Parking for two vehicles, with one space in the garage and another in the driveway. The unspoiled basement is high and dry, with thoughfully located mechanicals, terrific finishing potential, and an extra large window for tonnes of natural light. The location is ideal, quietly set on the edge of the city, yet only minutes from groceries, restaurants, and all the essentials. Commuters will love being just a ten-minute drive to the Linc. Book your private viewing today! Move right into this super-clean non-smoker home! (id:63008)
Property Details
| MLS® Number | 40774822 |
| Property Type | Single Family |
| AmenitiesNearBy | Airport, Golf Nearby |
| CommunityFeatures | Quiet Area, School Bus |
| EquipmentType | Water Heater |
| Features | Sump Pump, Automatic Garage Door Opener |
| ParkingSpaceTotal | 2 |
| RentalEquipmentType | Water Heater |
Building
| BathroomTotal | 2 |
| BedroomsAboveGround | 3 |
| BedroomsTotal | 3 |
| Appliances | Dishwasher, Dryer, Refrigerator, Stove, Washer, Hood Fan, Window Coverings |
| ArchitecturalStyle | 2 Level |
| BasementDevelopment | Unfinished |
| BasementType | Full (unfinished) |
| ConstructedDate | 2016 |
| ConstructionStyleAttachment | Attached |
| CoolingType | Central Air Conditioning |
| ExteriorFinish | Brick, Brick Veneer |
| FireProtection | Smoke Detectors |
| FoundationType | Poured Concrete |
| HalfBathTotal | 1 |
| HeatingFuel | Natural Gas |
| HeatingType | Forced Air |
| StoriesTotal | 2 |
| SizeInterior | 1345 Sqft |
| Type | Row / Townhouse |
| UtilityWater | Municipal Water |
Parking
| Attached Garage | |
| Visitor Parking |
Land
| Acreage | No |
| LandAmenities | Airport, Golf Nearby |
| Sewer | Municipal Sewage System |
| SizeTotalText | Unknown |
| ZoningDescription | Rm3-284 |
Rooms
| Level | Type | Length | Width | Dimensions |
|---|---|---|---|---|
| Second Level | Bedroom | 7'11'' x 13'8'' | ||
| Second Level | Bedroom | 8'11'' x 10'10'' | ||
| Second Level | 4pc Bathroom | 8'11'' x 10'10'' | ||
| Second Level | Primary Bedroom | 17'3'' x 11'2'' | ||
| Basement | Other | 17'4'' x 37'1'' | ||
| Main Level | Kitchen | 10'4'' x 7'4'' | ||
| Main Level | Dining Room | 9'4'' x 11'2'' | ||
| Main Level | Living Room | 7'10'' x 14'8'' | ||
| Main Level | 2pc Bathroom | 3'0'' x 5'4'' |
https://www.realtor.ca/real-estate/28929105/377-glancaster-road-unit-24-hamilton
Anil Verma
Salesperson
860 Queenston Road Unit 4b
Stoney Creek, Ontario L8G 4A8
Sheri Lin Robins
Salesperson
860 Queenston Road
Stoney Creek, Ontario L8G 4A8

