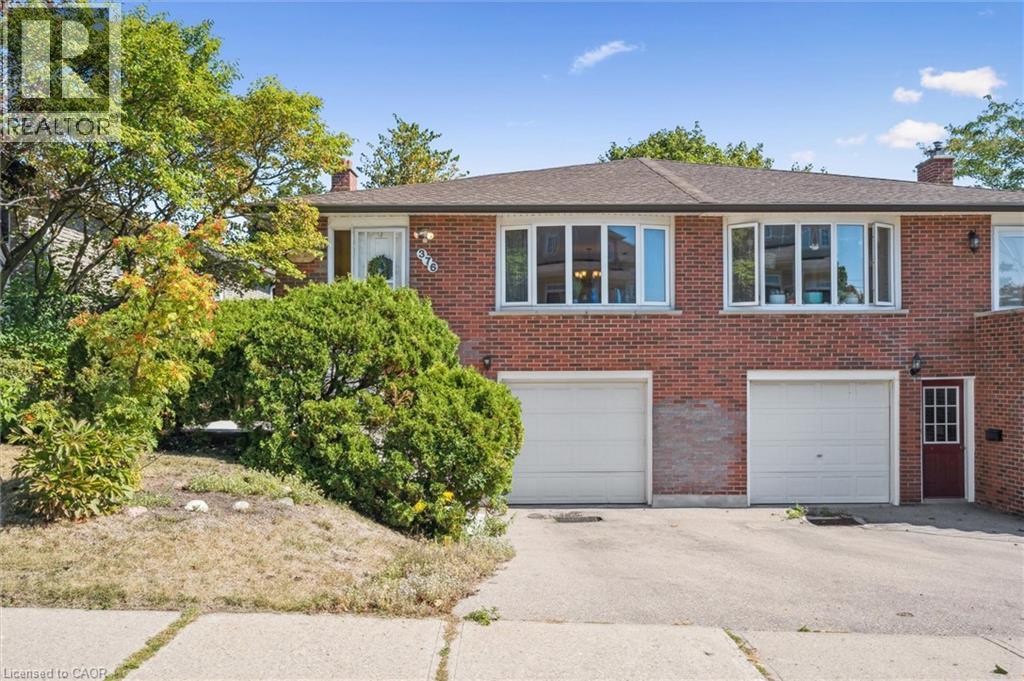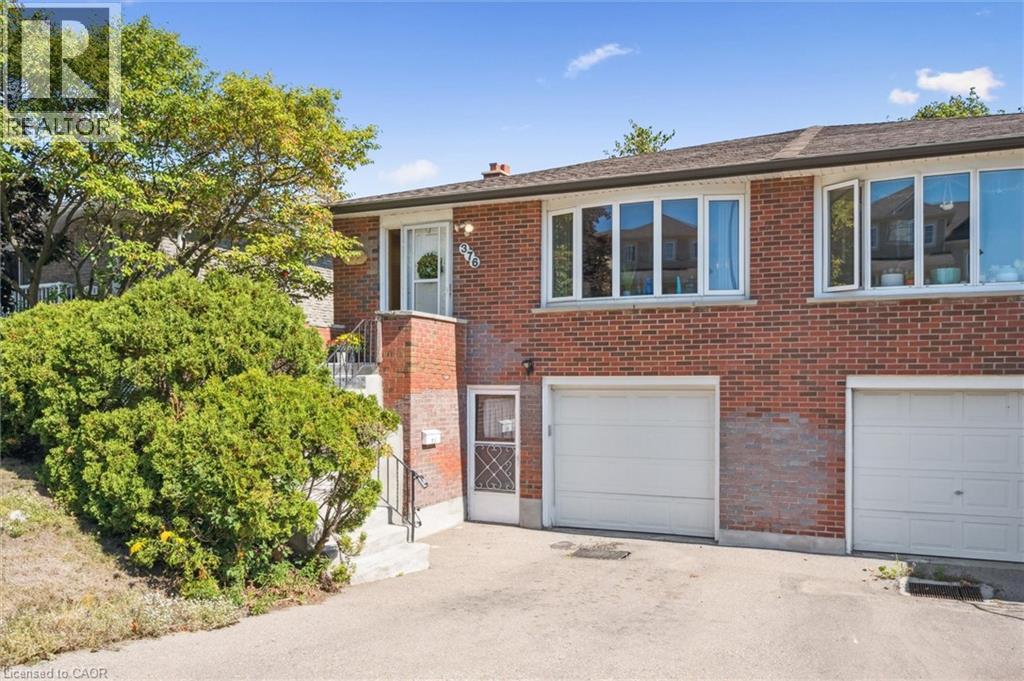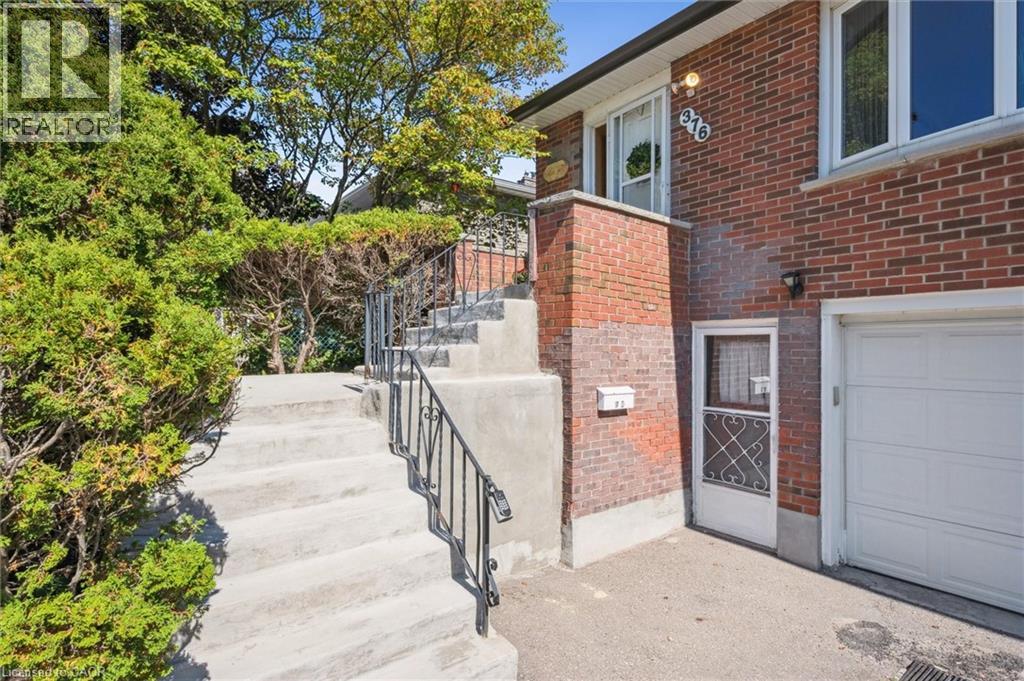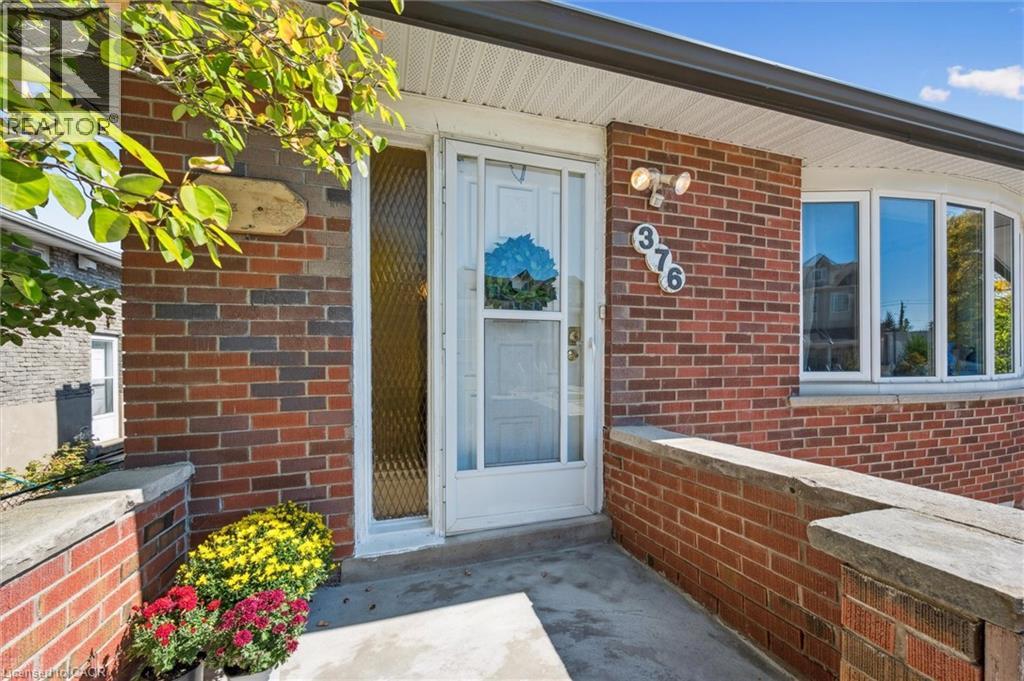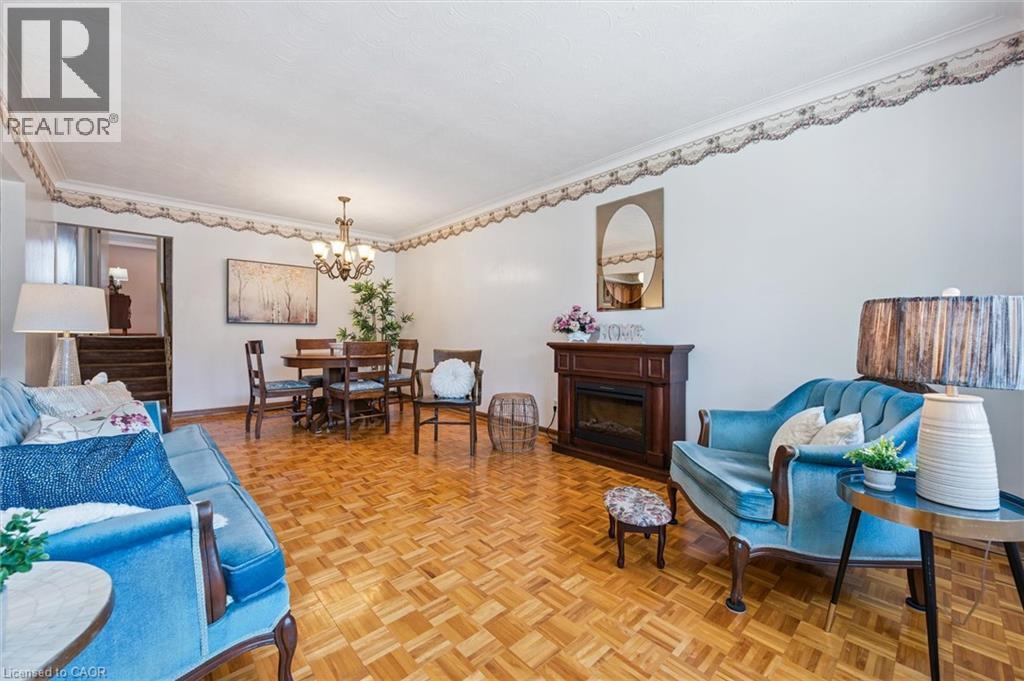376 Westwood Drive Kitchener, Ontario N2M 2L6
$500,000
Centrally located in the highly-desirable Westmount neighbourhood, with mortgage helper/in-law suite potential, this charming & spacious 3+1 semi-detached home is a stellar opportunity for first-time buyers, investors or DIY enthusiasts. Entering the main floor you’re greeted by a roomy eat-in kitchen, with plenty of natural light pouring in from the windows. Next, you’ll find an open-concept living-dining room with large westward-facing bay window. The upper level boasts 3 generously sized bedrooms, including primary with walk-in closet, a shared 4-piece bathroom & large hallway linen closet. Downstairs, you’ll be impressed by a finished basement that screams potential, including a family room with a fireplace and a walk-out to a tranquil backyard, a 4th bedroom with egress window (which would make a great den or office), an adjacent closet & a 3-piece bathroom. Finally, the lowest level features a utility/laundry/cold storage area, plus inside entry to a built-in garage with workbench, and one of the best features of all: a separate entrance to the finished basement! Located near parks, the Iron Horse Trail and the prestigious Glasgow Street corridor leading to trendy Belmont Village & Uptown Waterloo, with quick highway access and public transit, plus shopping and professional services nearby, this solid home is just waiting for a savvy buyer to put their imprint on it, and make their own. Will it be you? (id:63008)
Property Details
| MLS® Number | 40770735 |
| Property Type | Single Family |
| AmenitiesNearBy | Hospital, Park, Place Of Worship, Playground, Public Transit, Schools, Shopping |
| CommunityFeatures | Community Centre, School Bus |
| ParkingSpaceTotal | 2 |
Building
| BathroomTotal | 2 |
| BedroomsAboveGround | 3 |
| BedroomsBelowGround | 1 |
| BedroomsTotal | 4 |
| Appliances | Dishwasher, Dryer, Microwave, Refrigerator, Water Softener, Washer, Hood Fan |
| ArchitecturalStyle | Raised Bungalow |
| BasementDevelopment | Partially Finished |
| BasementType | Full (partially Finished) |
| ConstructedDate | 1970 |
| ConstructionStyleAttachment | Semi-detached |
| CoolingType | Central Air Conditioning |
| ExteriorFinish | Aluminum Siding, Brick |
| FireplaceFuel | Wood |
| FireplacePresent | Yes |
| FireplaceTotal | 1 |
| FireplaceType | Other - See Remarks |
| HeatingFuel | Natural Gas |
| HeatingType | Forced Air |
| StoriesTotal | 1 |
| SizeInterior | 1716 Sqft |
| Type | House |
| UtilityWater | Municipal Water |
Parking
| Attached Garage |
Land
| AccessType | Highway Access |
| Acreage | No |
| LandAmenities | Hospital, Park, Place Of Worship, Playground, Public Transit, Schools, Shopping |
| Sewer | Municipal Sewage System |
| SizeDepth | 110 Ft |
| SizeFrontage | 30 Ft |
| SizeTotalText | Under 1/2 Acre |
| ZoningDescription | R2b |
Rooms
| Level | Type | Length | Width | Dimensions |
|---|---|---|---|---|
| Second Level | 4pc Bathroom | 8'3'' x 8'9'' | ||
| Second Level | Bedroom | 10'4'' x 9'1'' | ||
| Second Level | Bedroom | 11'8'' x 10'7'' | ||
| Second Level | Primary Bedroom | 10'4'' x 14'0'' | ||
| Basement | Utility Room | 6'4'' x 20'9'' | ||
| Lower Level | 3pc Bathroom | 5'2'' x 6'8'' | ||
| Lower Level | Bedroom | 11'7'' x 12'5'' | ||
| Lower Level | Family Room | 9'11'' x 23'0'' | ||
| Main Level | Breakfast | 9'11'' x 6'6'' | ||
| Main Level | Kitchen | 9'11'' x 10'2'' | ||
| Main Level | Dining Room | 11'7'' x 7'9'' | ||
| Main Level | Living Room | 11'7'' x 13'4'' |
https://www.realtor.ca/real-estate/28875700/376-westwood-drive-kitchener
Mark Lurie
Salesperson
180 Northfield Drive W., Unit 7a
Waterloo, Ontario N2L 0C7

