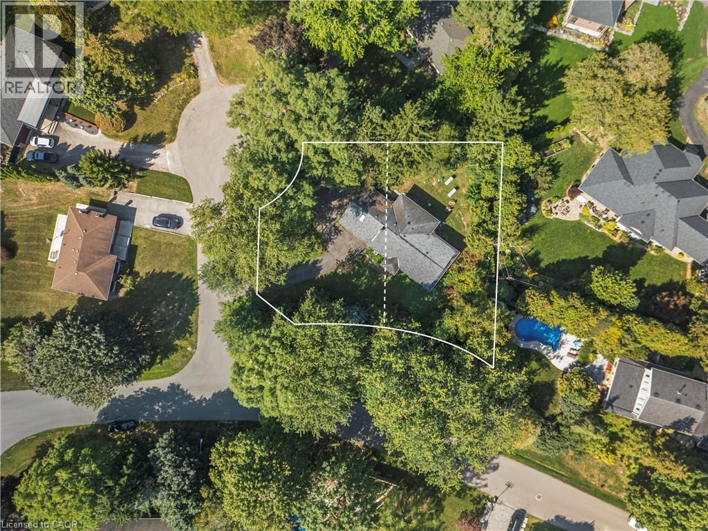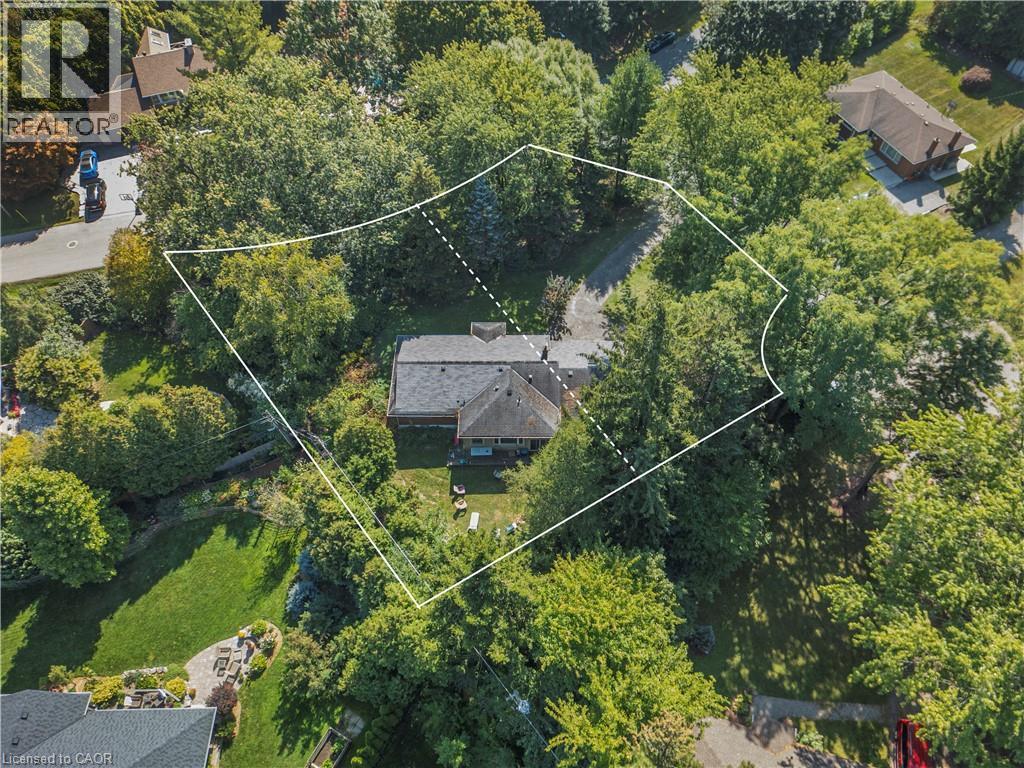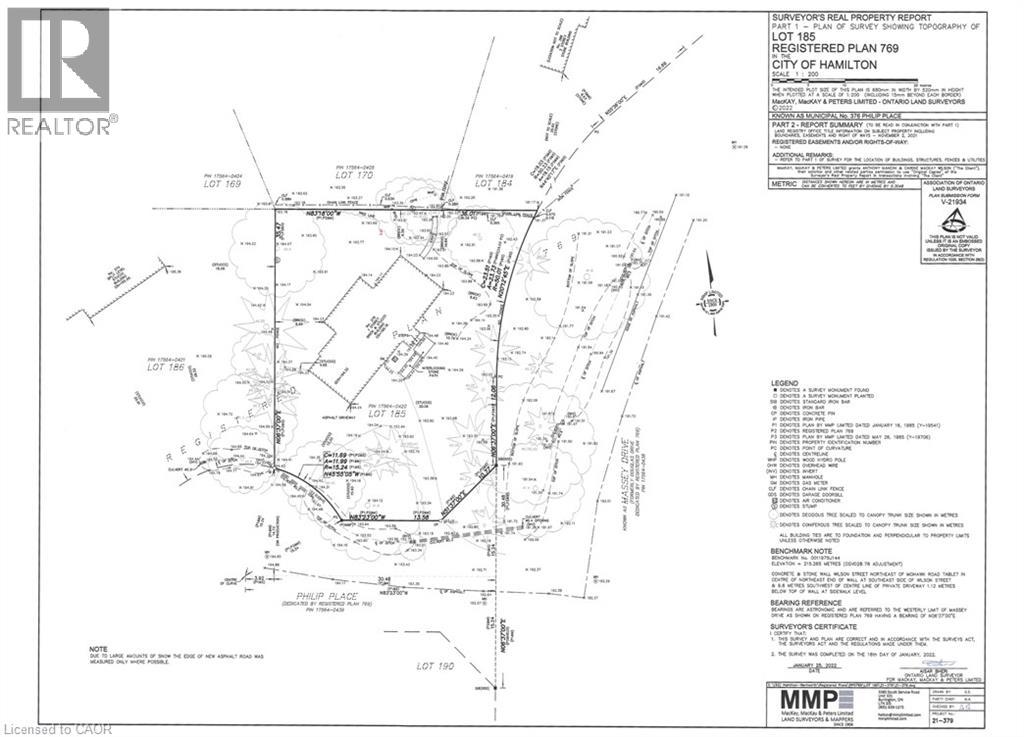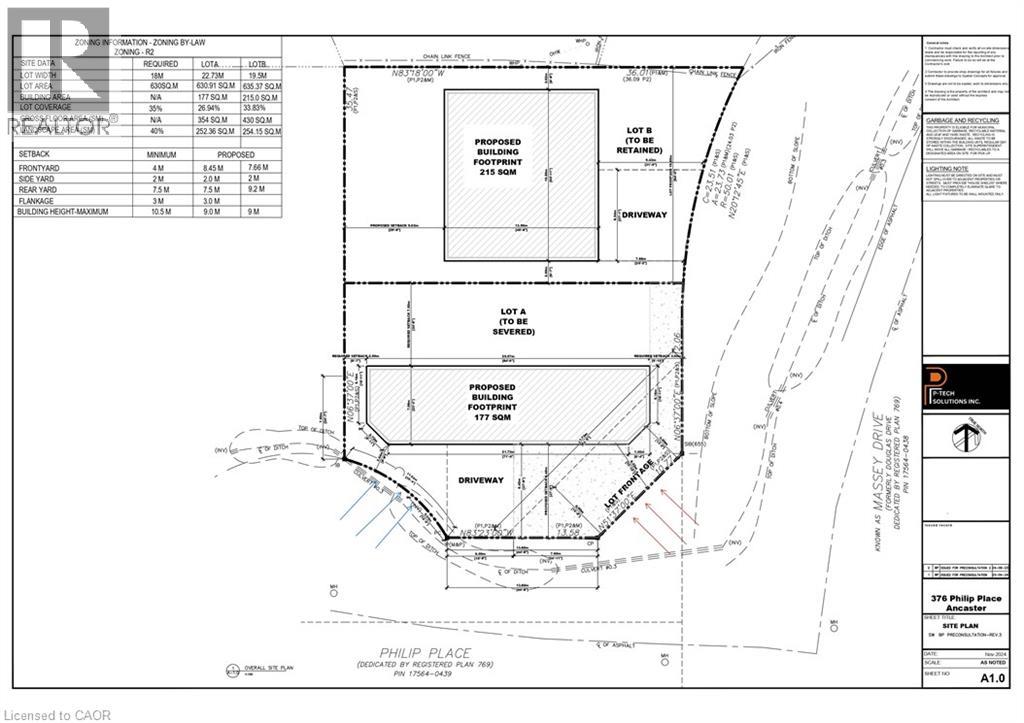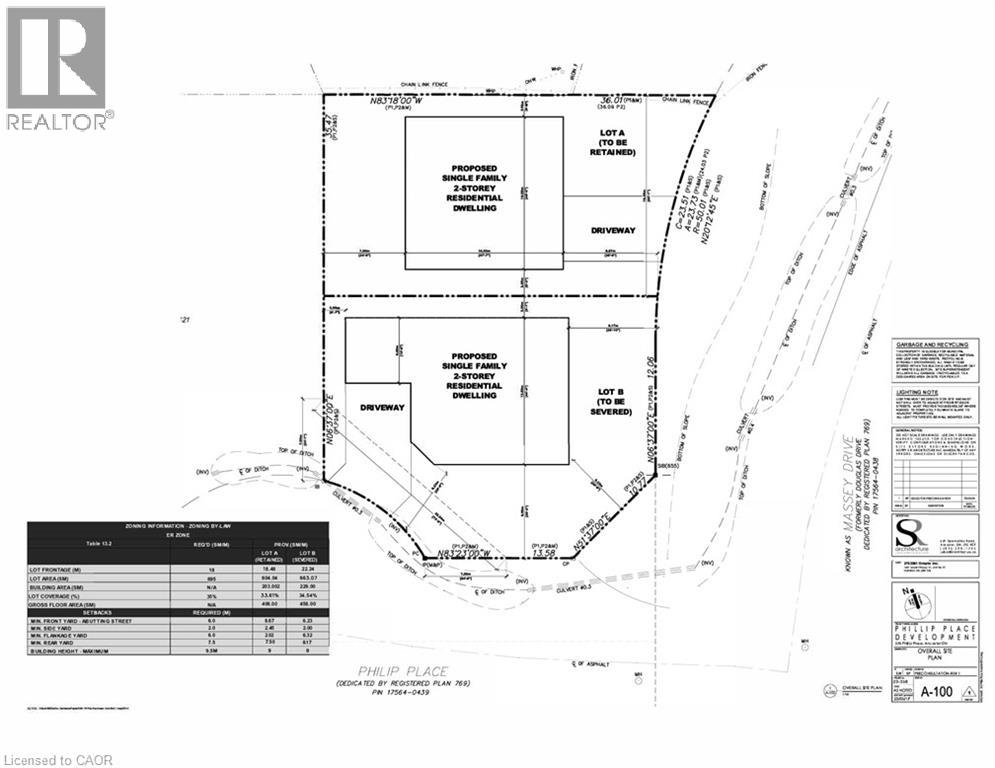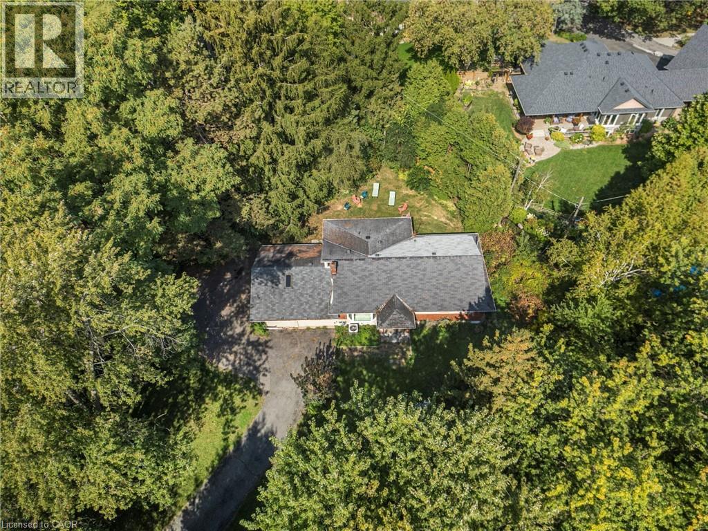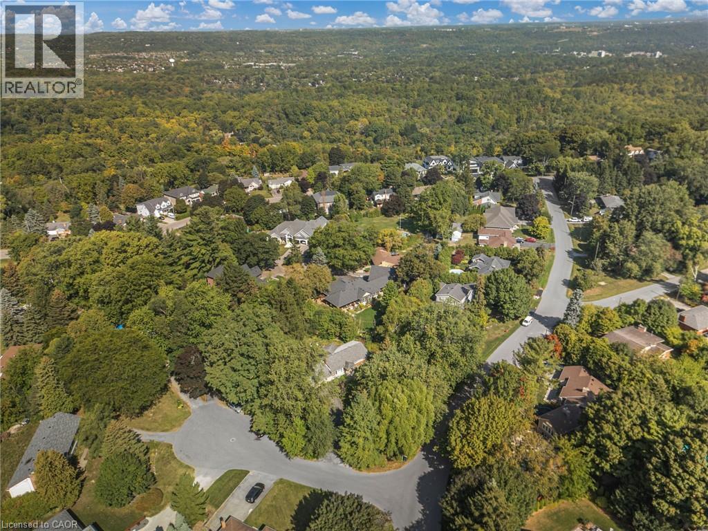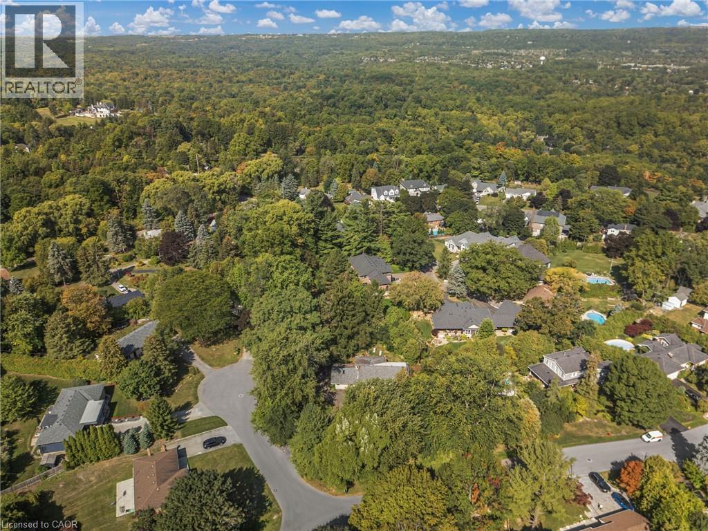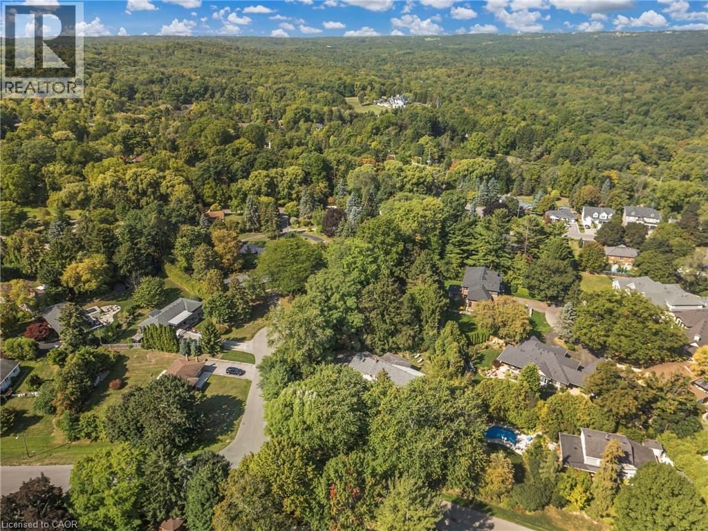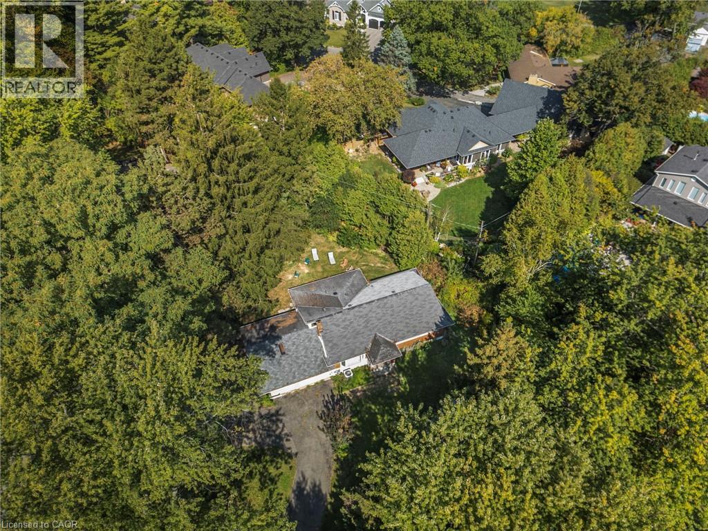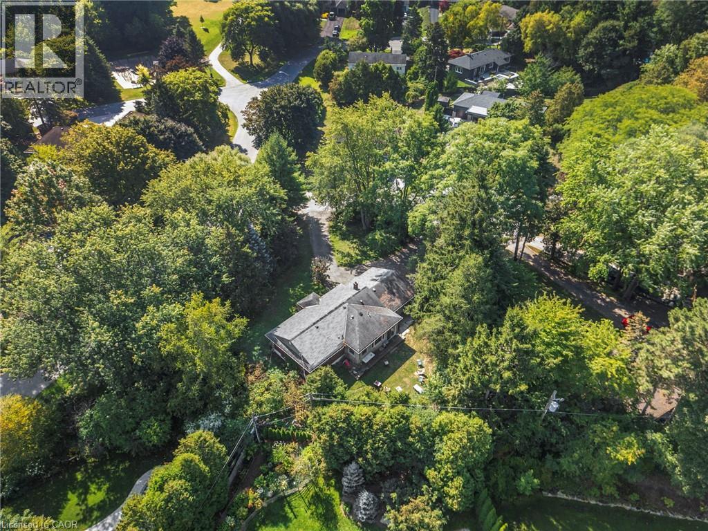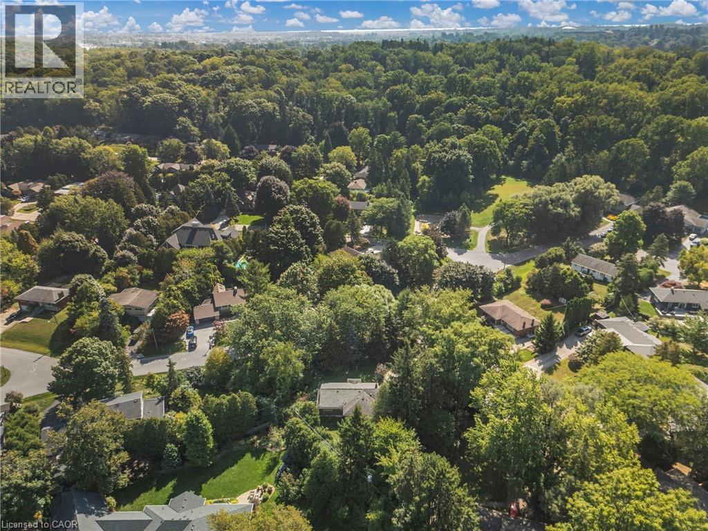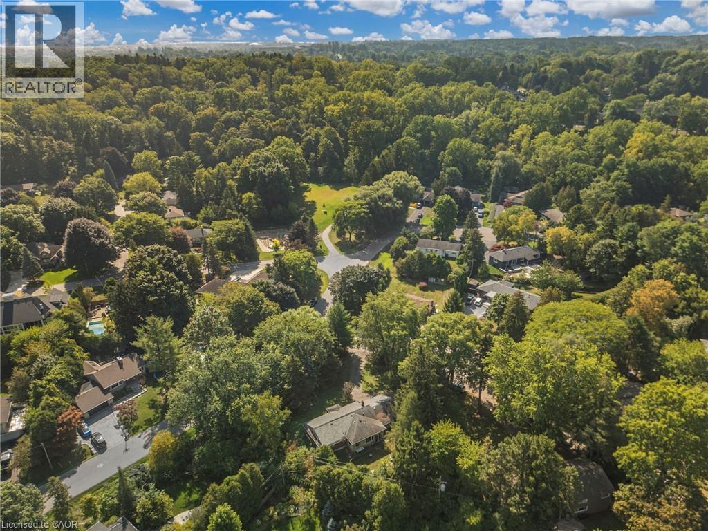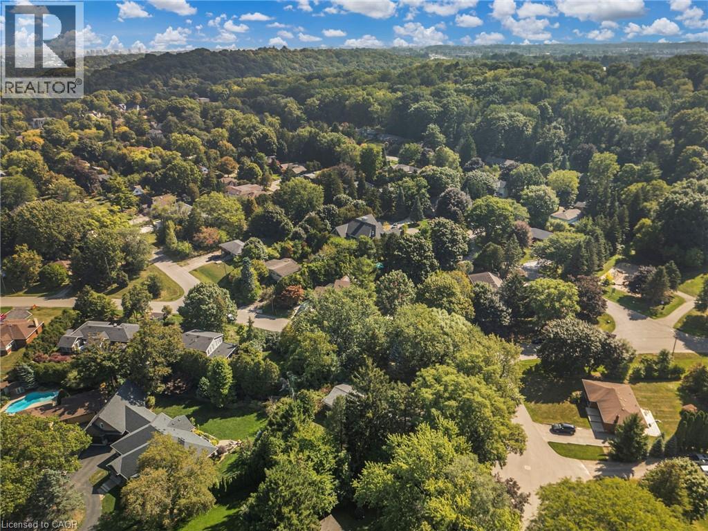376 Philip Place Ancaster, Ontario L9G 3G8
$1,199,900
Exceptional Infill & Development Opportunity in Ancaster Heights! Rare chance to secure a premium 120 x 117 ft. corner lot with conditional severance approval for two detached lots (approx. 55 x 110 ft. each) Located at 376 Philip Place, this tree-lined property offers frontage on both Philip Place and Massey Drive, providing outstanding design and layout flexibility. Fully serviced with water and sewer connections, the site is zoned and conditionally approved for two custom homes, making it an ideal opportunity for builders, developers, or investors. Nestled in one of Ancaster’s most desirable communities, the property is just minutes to Tiffany Falls, local parks, conservation trails, Highway 403, Downtown Ancaster, Dundas, and McMaster Hospital. This is a landmark opportunity to develop in one of the region’s most sought-after enclaves—whether you’re looking to build immediately or hold for future potential. (id:63008)
Property Details
| MLS® Number | 40764409 |
| Property Type | Single Family |
| AmenitiesNearBy | Golf Nearby, Park, Public Transit, Schools |
| Features | Country Residential |
| ParkingSpaceTotal | 8 |
Building
| BathroomTotal | 1 |
| BedroomsAboveGround | 3 |
| BedroomsTotal | 3 |
| Appliances | Dishwasher, Dryer, Refrigerator, Stove, Washer, Hood Fan, Window Coverings |
| ArchitecturalStyle | Bungalow |
| BasementDevelopment | Unfinished |
| BasementType | Full (unfinished) |
| ConstructedDate | 1960 |
| ConstructionStyleAttachment | Detached |
| CoolingType | Central Air Conditioning |
| ExteriorFinish | Brick, Stucco |
| HeatingFuel | Natural Gas |
| HeatingType | Forced Air |
| StoriesTotal | 1 |
| SizeInterior | 1250 Sqft |
| Type | House |
| UtilityWater | Municipal Water |
Parking
| Detached Garage |
Land
| AccessType | Highway Nearby |
| Acreage | No |
| LandAmenities | Golf Nearby, Park, Public Transit, Schools |
| Sewer | Municipal Sewage System |
| SizeDepth | 116 Ft |
| SizeFrontage | 119 Ft |
| SizeTotalText | Under 1/2 Acre |
| ZoningDescription | Er |
Rooms
| Level | Type | Length | Width | Dimensions |
|---|---|---|---|---|
| Main Level | 4pc Bathroom | Measurements not available | ||
| Main Level | Bedroom | 10'0'' x 8'2'' | ||
| Main Level | Bedroom | 11'9'' x 9'1'' | ||
| Main Level | Primary Bedroom | 11'1'' x 11'0'' | ||
| Main Level | Kitchen | 17'4'' x 9'0'' | ||
| Main Level | Dining Room | 7'7'' x 7'7'' | ||
| Main Level | Living Room | 17'9'' x 13'7'' |
https://www.realtor.ca/real-estate/28790169/376-philip-place-ancaster
Jake Nicolle
Salesperson
4711 Yonge Street Unit C 10th Floor
Toronto, Ontario M2N 6K8
David Robbio
Broker
4711 Yonge Street Unit C 10th Floor
Toronto, Ontario M2N 6K8

