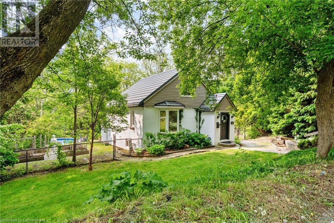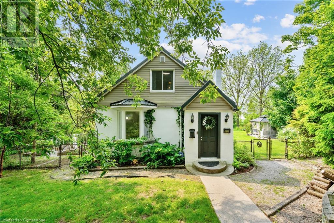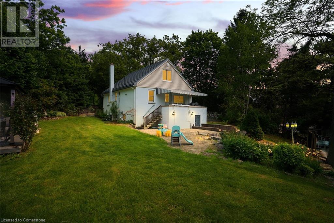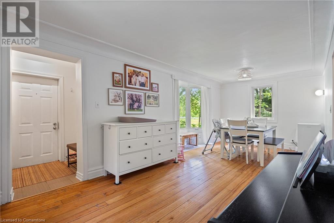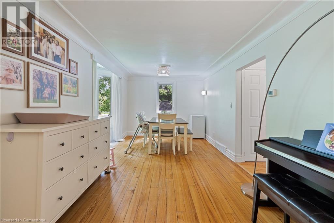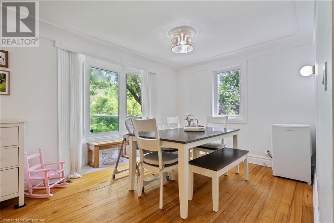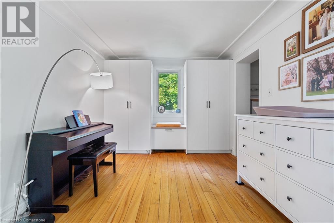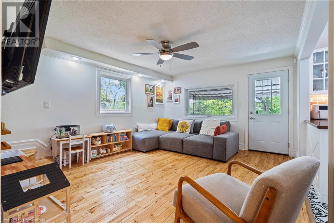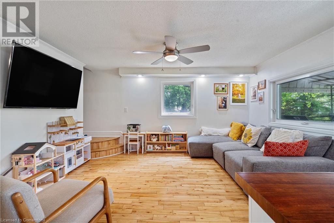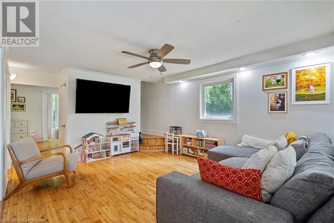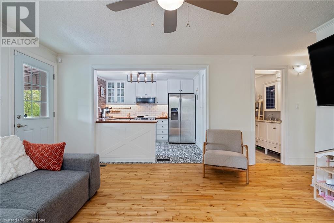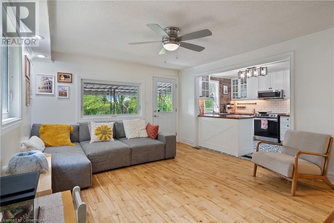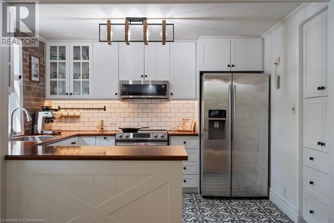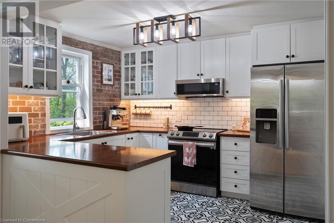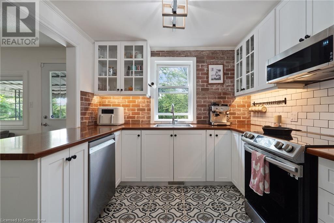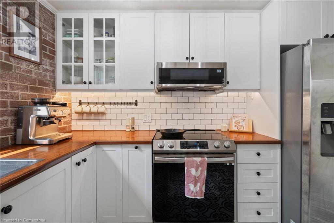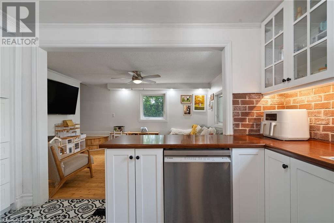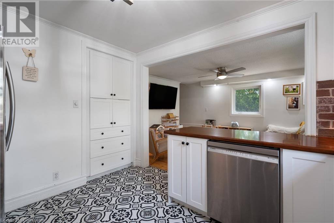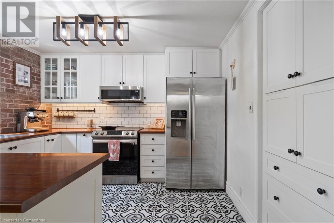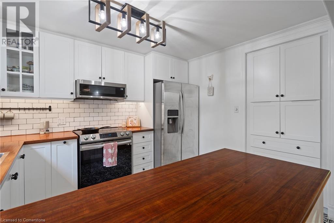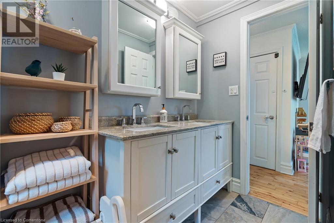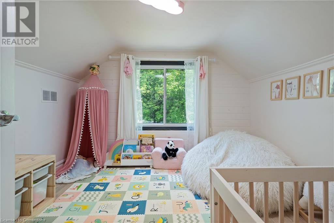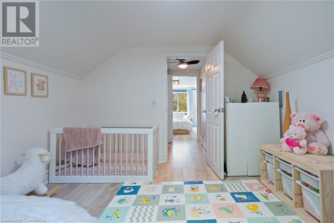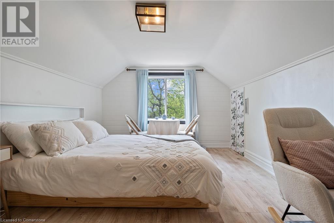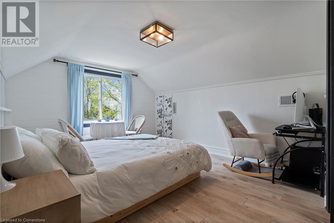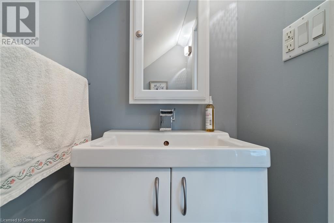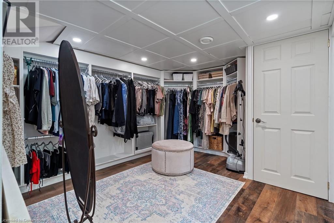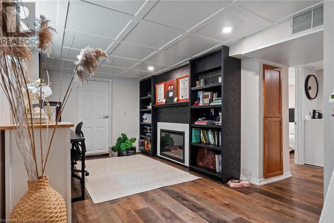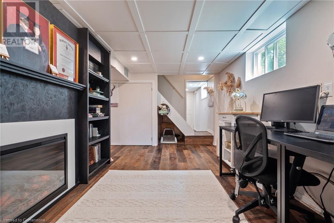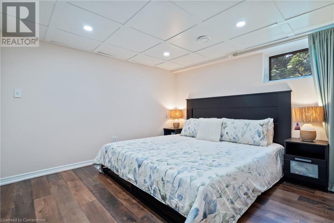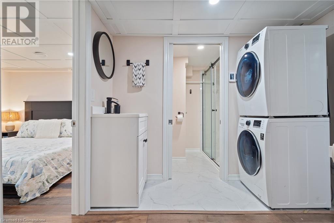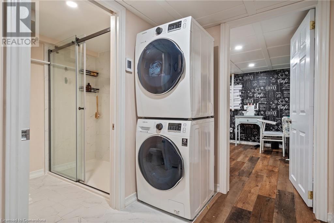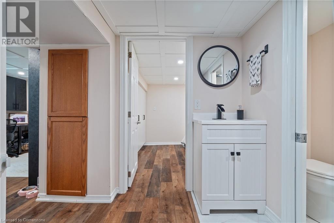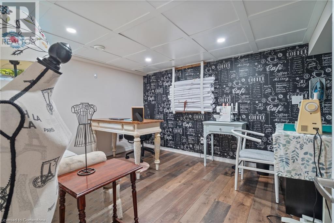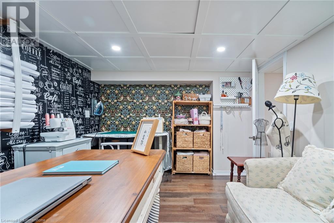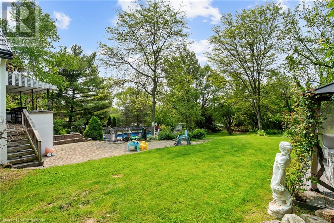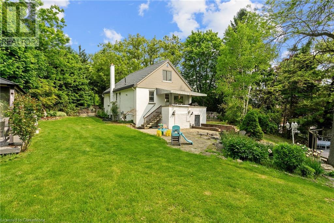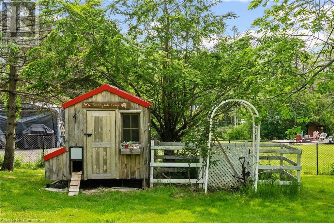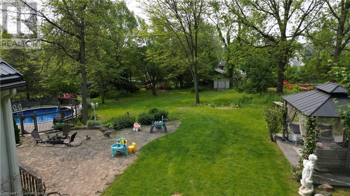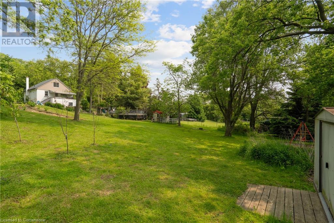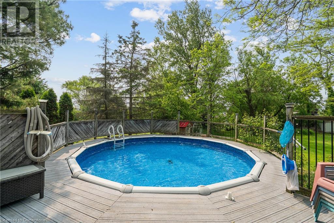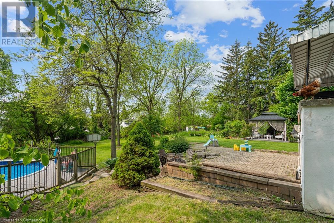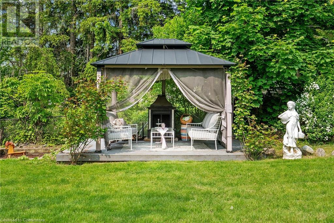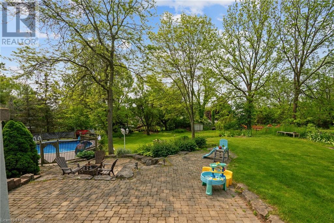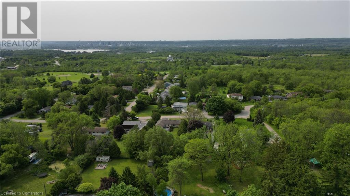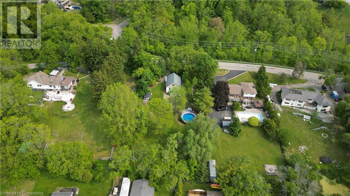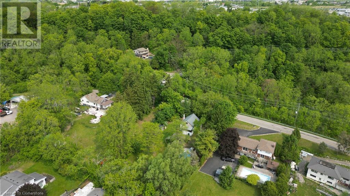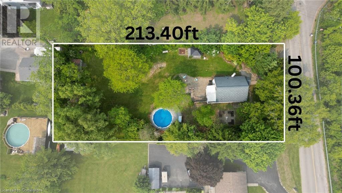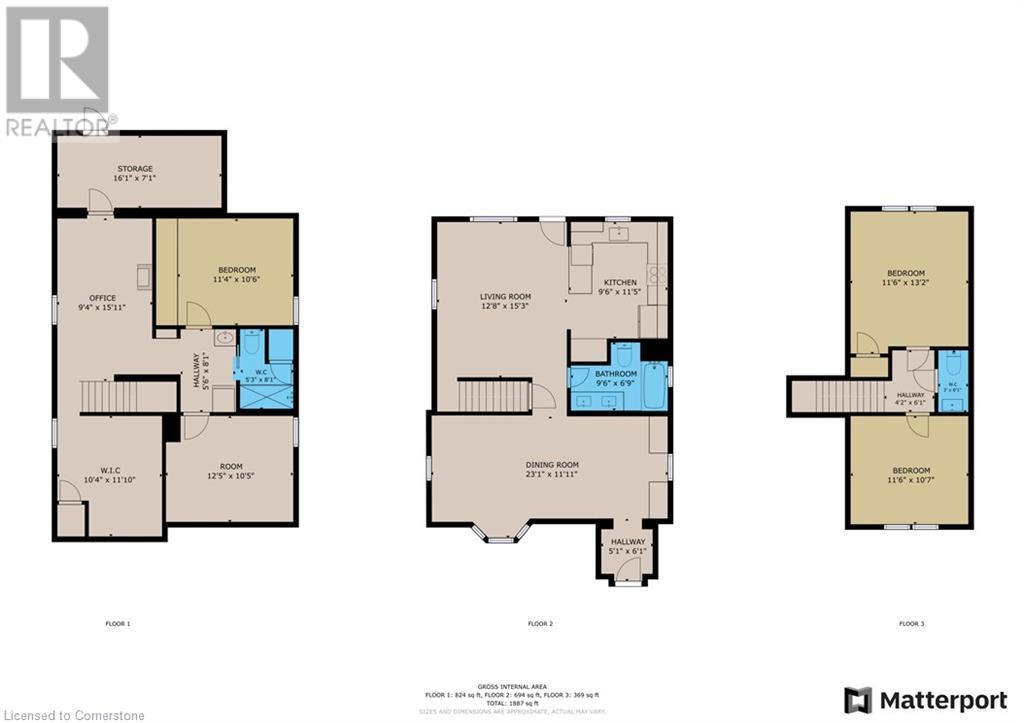376 Old Guelph Road Dundas, Ontario L9H 5V4
$1,099,000
Cottage Living in the City – A Hidden Gem at the Escarpment. This newly renovated 2+3 bedroom, 3-bathroom home blends modern comfort with serene, country-style living—right in the city. Nestled on nearly half an acre of private, tree-lined land at the base of the escarpment, this unique property offers the peace of a rural retreat while being just minutes from the GO Train, Highway 6, and Downtown Dundas/Waterdown/Hamilton. Step inside to find a sun-filled main floor featuring a beautifully updated kitchen, bathroom, and bedrooms, all accented with rich hardwood flooring. Upstairs, two spacious bedrooms and a stylish 2-piece bathroom provide comfortable family living. The fully finished basement—with its own separate entrance—offers incredible flexibility, including 3 additional bedrooms, a full bathroom with heated floors and a walk-in shower, and a cozy office with a built-in fireplace and bookshelf feature wall, along with an updated cold room for storage. High voltage outlet built in for the option to add a kitchen to the basement for separate living space. Step outside to your backyard oasis. Perfect for entertaining or quiet relaxation, the expansive outdoor space includes: above ground pool, over 30 mature rose bushes, peonies, lilacs and other perennials, fruit orchard and vegetable garden, a charming red barn-style chicken coop. Located just steps from the Bruce Trail, Royal Botanical Gardens, and a family-friendly park, this home offers the best of both worlds: nature at your doorstep and every convenience nearby. This is more than a home—it’s a lifestyle. Don’t miss your chance to see it. (id:63008)
Property Details
| MLS® Number | 40736533 |
| Property Type | Single Family |
| CommunityFeatures | Quiet Area |
| EquipmentType | None |
| Features | Country Residential, Gazebo |
| ParkingSpaceTotal | 5 |
| PoolType | Above Ground Pool |
| RentalEquipmentType | None |
| Structure | Workshop, Shed |
Building
| BathroomTotal | 3 |
| BedroomsAboveGround | 2 |
| BedroomsBelowGround | 3 |
| BedroomsTotal | 5 |
| Appliances | Dishwasher, Dryer, Refrigerator, Stove, Water Softener, Water Purifier, Washer |
| BasementDevelopment | Finished |
| BasementType | Full (finished) |
| ConstructionStyleAttachment | Detached |
| CoolingType | Central Air Conditioning |
| ExteriorFinish | Stucco, Vinyl Siding |
| FireProtection | Alarm System |
| FireplaceFuel | Electric |
| FireplacePresent | Yes |
| FireplaceTotal | 1 |
| FireplaceType | Other - See Remarks |
| FoundationType | Block |
| HalfBathTotal | 1 |
| HeatingFuel | Natural Gas |
| HeatingType | Forced Air |
| StoriesTotal | 2 |
| SizeInterior | 1887 Sqft |
| Type | House |
| UtilityWater | Municipal Water |
Land
| AccessType | Highway Access |
| Acreage | No |
| Sewer | Septic System |
| SizeDepth | 217 Ft |
| SizeFrontage | 100 Ft |
| SizeTotalText | 1/2 - 1.99 Acres |
| ZoningDescription | Ru/s-58 |
Rooms
| Level | Type | Length | Width | Dimensions |
|---|---|---|---|---|
| Second Level | 2pc Bathroom | 3'0'' x 6'1'' | ||
| Second Level | Bedroom | 11'6'' x 13'2'' | ||
| Second Level | Bedroom | 11'6'' x 10'7'' | ||
| Basement | 3pc Bathroom | 5'3'' x 8'1'' | ||
| Basement | Cold Room | 16'1'' x 7'1'' | ||
| Basement | Bedroom | 10'4'' x 11'10'' | ||
| Basement | Bedroom | 12'5'' x 10'5'' | ||
| Basement | Bedroom | 11'4'' x 10'6'' | ||
| Basement | Recreation Room | 15'11'' x 9'4'' | ||
| Main Level | 4pc Bathroom | 9'6'' x 6'9'' | ||
| Main Level | Living Room/dining Room | 23'1'' x 11'11'' | ||
| Main Level | Kitchen | 9'6'' x 11'5'' | ||
| Main Level | Living Room | 12'8'' x 15'3'' |
https://www.realtor.ca/real-estate/28421775/376-old-guelph-road-dundas
Chris Dorsman
Salesperson
3185 Harvester Rd., Unit #1a
Burlington, Ontario L7N 3N8

