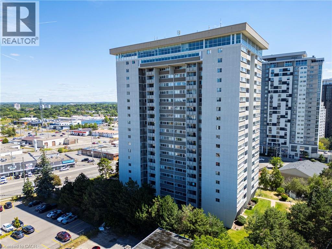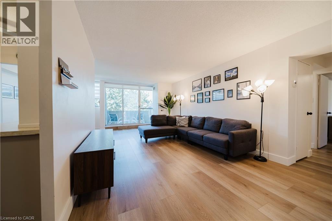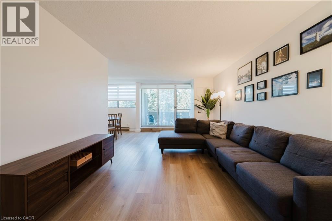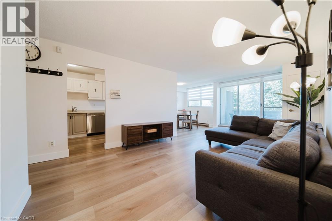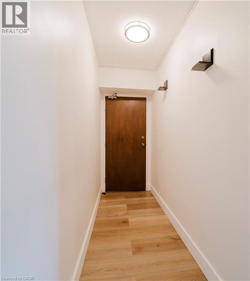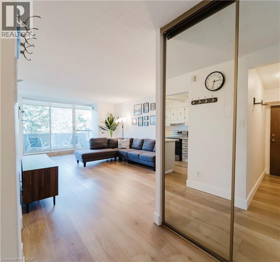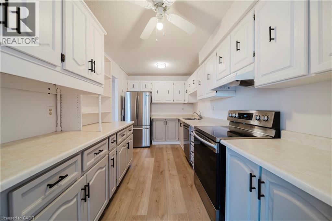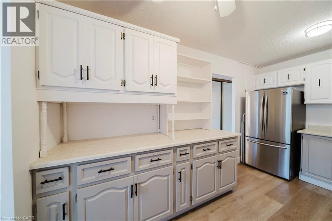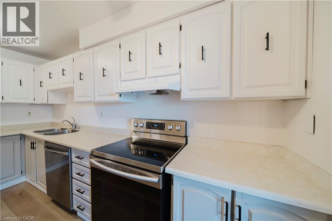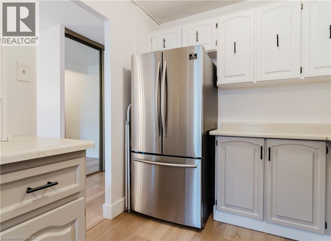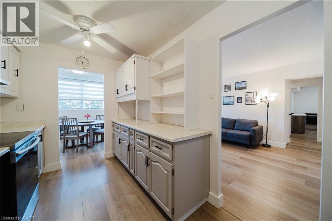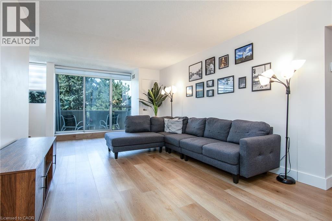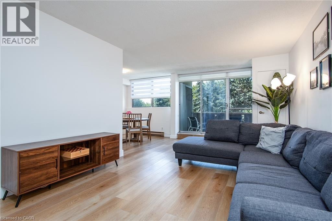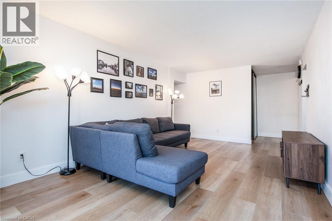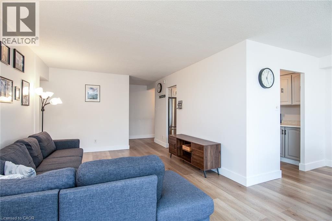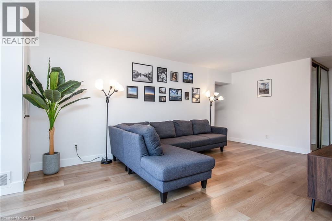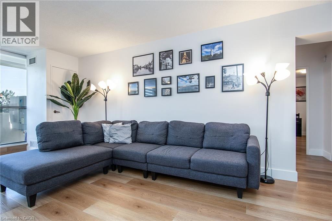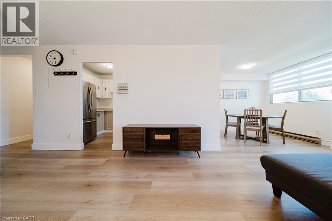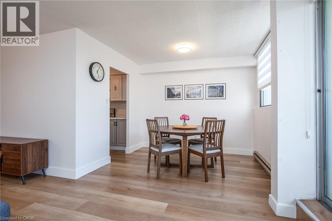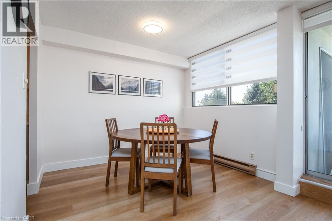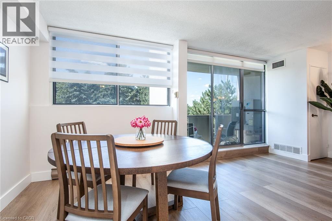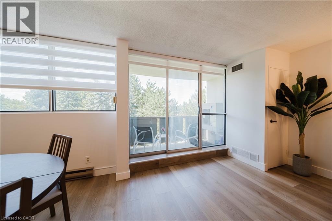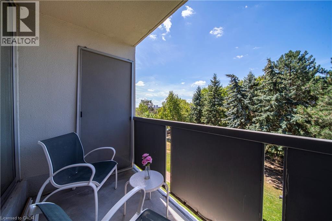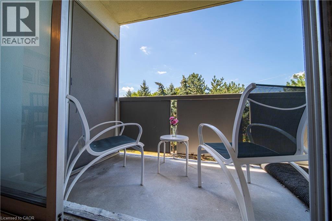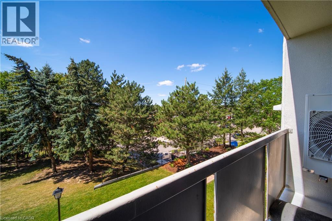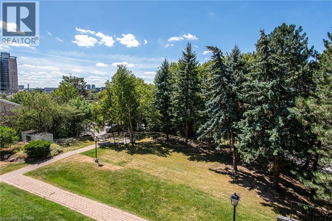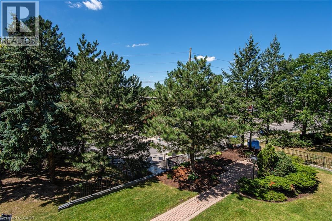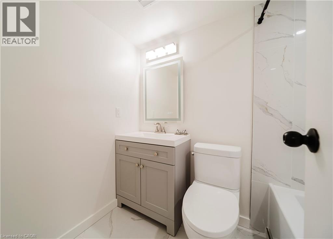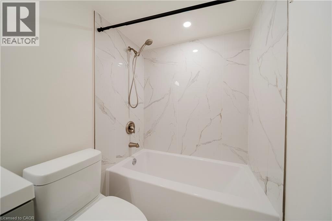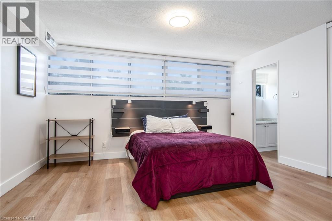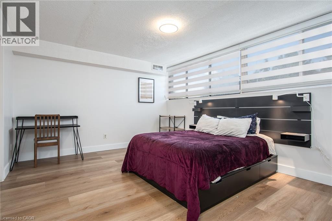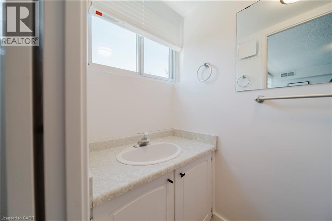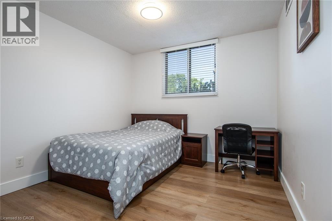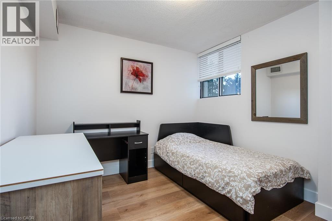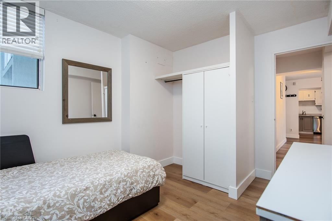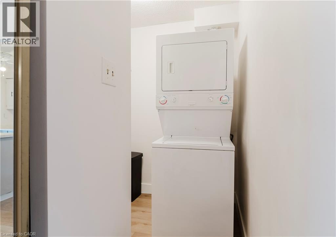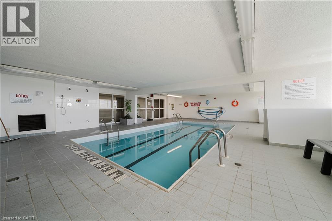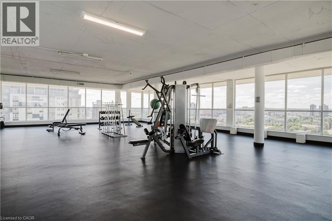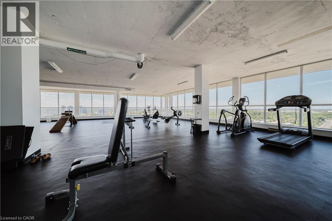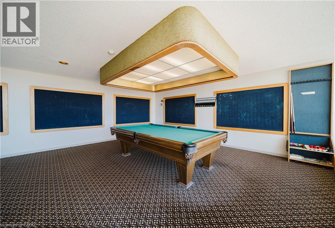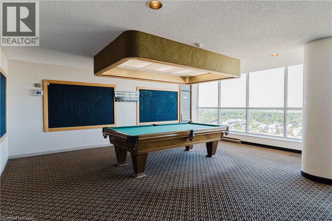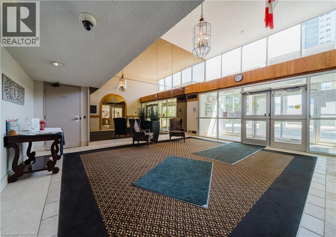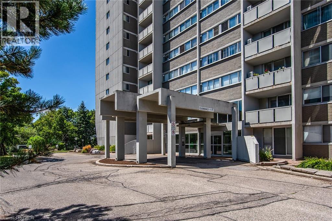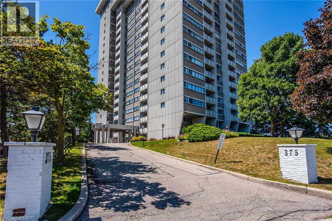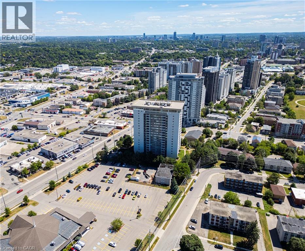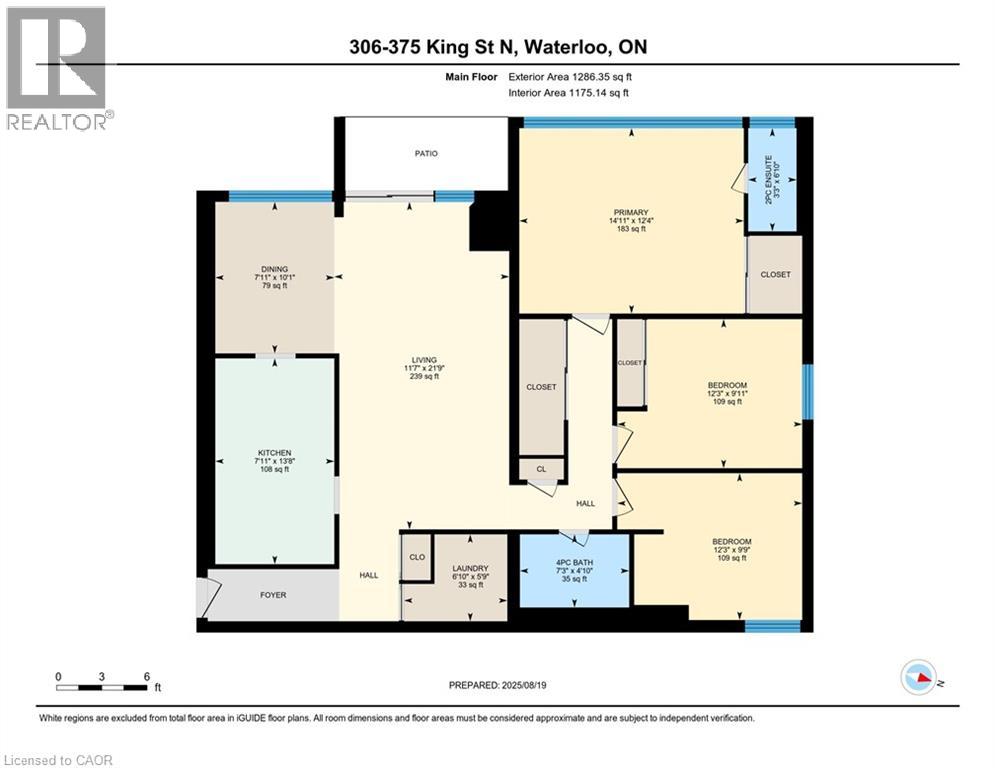375 King Street N Unit# 306 Waterloo, Ontario N2J 4L6
$385,000Maintenance, Insurance, Electricity, Landscaping, Water, Parking, Residential Manager
$1,125.95 Monthly
Maintenance, Insurance, Electricity, Landscaping, Water, Parking, Residential Manager
$1,125.95 MonthlyBright and well-maintained 3-bedroom, 2-bath condo featuring an open-concept layout, in-suite laundry, and a private primary ensuite. Enjoy generous living space, large windows, and ample storage throughout. Located just minutes from major universities, shopping, parks, transit, and highways—this unit offers unbeatable convenience. The well-managed building boasts excellent amenities, including an indoor pool, sauna, gym, party room, car wash area, bike storage, and more. Includes designated underground parking and a large storage locker. Ideal for families, professionals, or investors! (id:63008)
Property Details
| MLS® Number | 40761568 |
| Property Type | Single Family |
| AmenitiesNearBy | Park, Playground, Public Transit, Schools, Shopping |
| CommunityFeatures | Community Centre, School Bus |
| Features | Balcony |
| ParkingSpaceTotal | 1 |
| StorageType | Locker |
Building
| BathroomTotal | 2 |
| BedroomsAboveGround | 3 |
| BedroomsTotal | 3 |
| Amenities | Car Wash, Exercise Centre |
| Appliances | Dishwasher, Dryer, Microwave, Refrigerator, Stove, Washer, Window Coverings |
| BasementType | None |
| ConstructedDate | 1982 |
| ConstructionStyleAttachment | Attached |
| CoolingType | Central Air Conditioning |
| ExteriorFinish | Brick, Concrete |
| HalfBathTotal | 1 |
| HeatingFuel | Electric |
| HeatingType | Forced Air |
| StoriesTotal | 1 |
| SizeInterior | 1286 Sqft |
| Type | Apartment |
| UtilityWater | Municipal Water |
Parking
| Underground | |
| None |
Land
| AccessType | Highway Access, Highway Nearby, Rail Access |
| Acreage | No |
| LandAmenities | Park, Playground, Public Transit, Schools, Shopping |
| LandscapeFeatures | Landscaped |
| Sewer | Municipal Sewage System |
| SizeTotalText | Unknown |
| ZoningDescription | Gr |
Rooms
| Level | Type | Length | Width | Dimensions |
|---|---|---|---|---|
| Main Level | Primary Bedroom | 12'4'' x 14'11'' | ||
| Main Level | Living Room | 21'9'' x 11'7'' | ||
| Main Level | Laundry Room | 5'9'' x 6'10'' | ||
| Main Level | Kitchen | 13'8'' x 7'11'' | ||
| Main Level | Dining Room | 10'1'' x 7'11'' | ||
| Main Level | Bedroom | 9'9'' x 12'3'' | ||
| Main Level | Bedroom | 9'11'' x 12'3'' | ||
| Main Level | 4pc Bathroom | 4'10'' x 7'3'' | ||
| Main Level | 2pc Bathroom | 6'10'' x 3'3'' |
https://www.realtor.ca/real-estate/28759752/375-king-street-n-unit-306-waterloo
Jon Lambert
Broker
83 Erb Street W, Suite B
Waterloo, Ontario N2L 6C2

