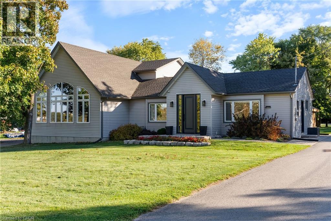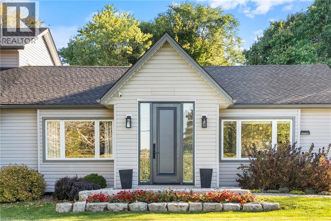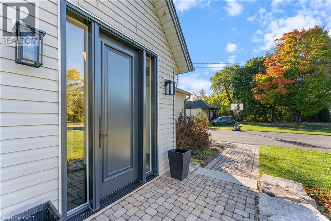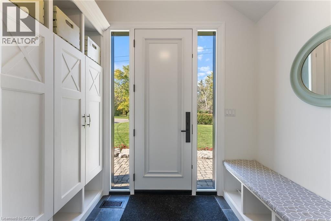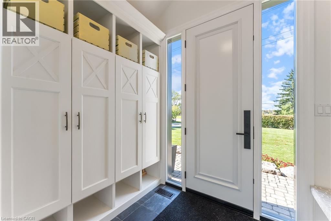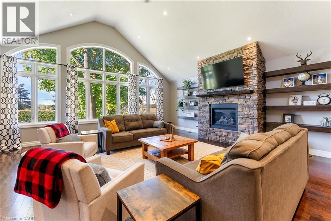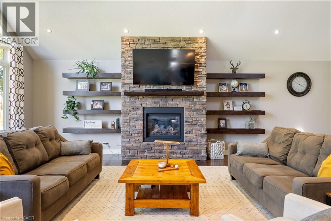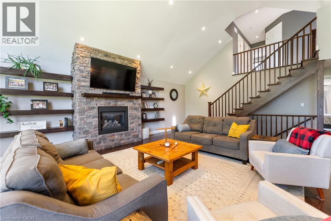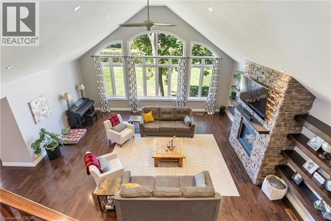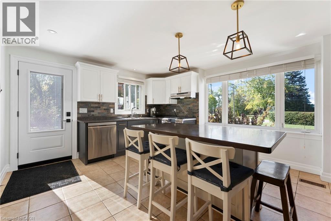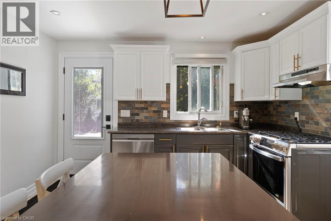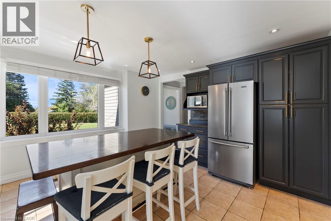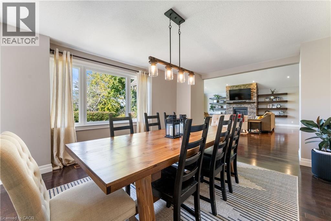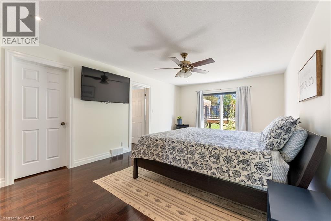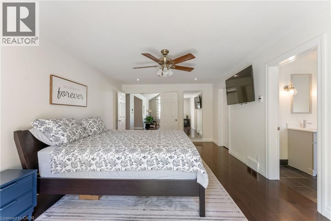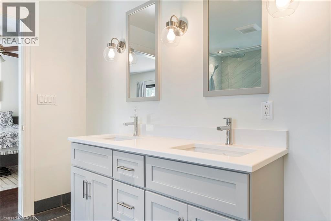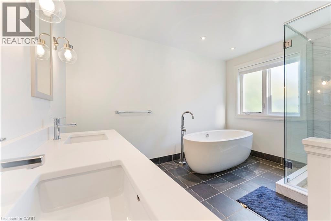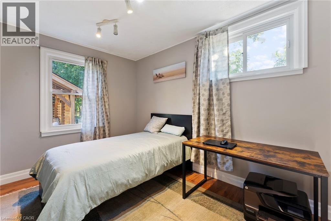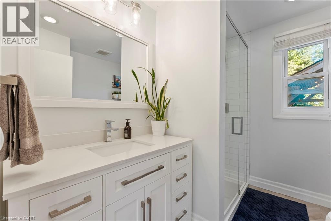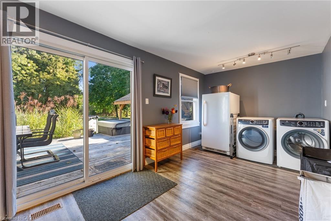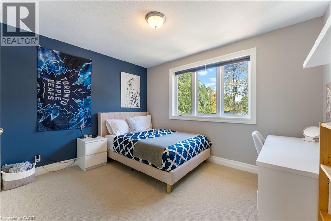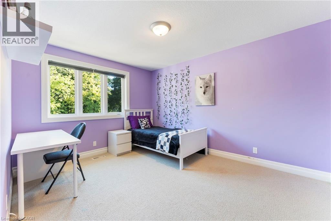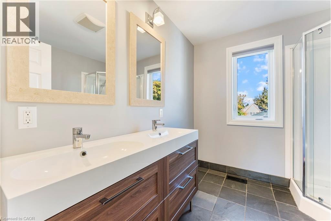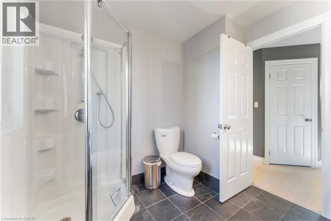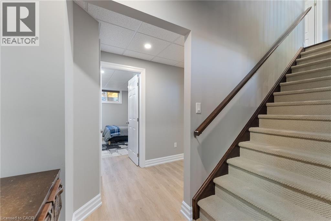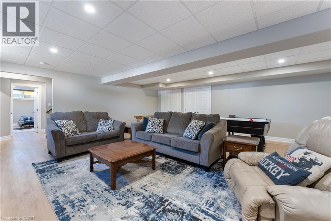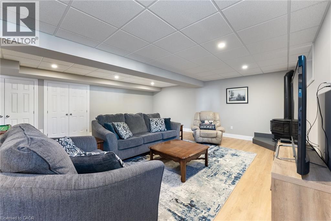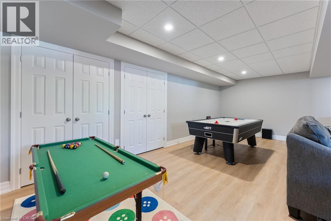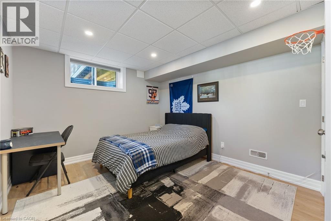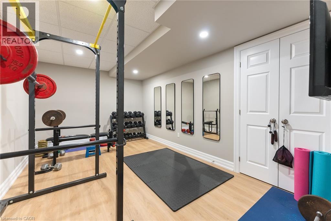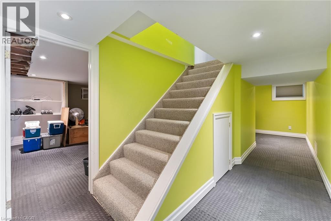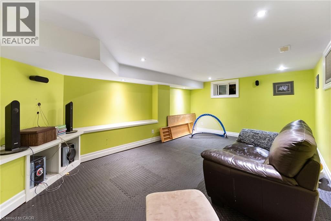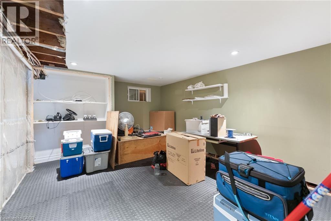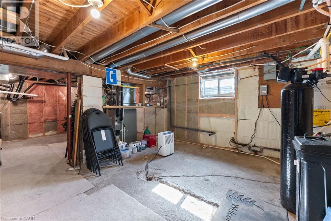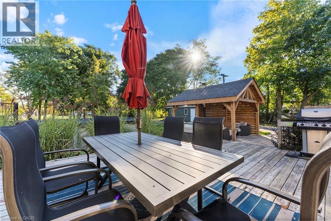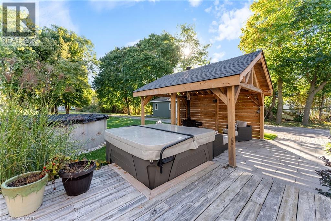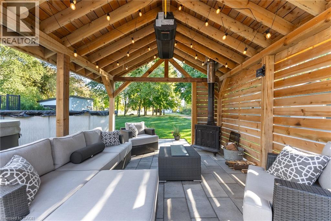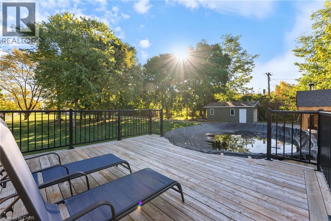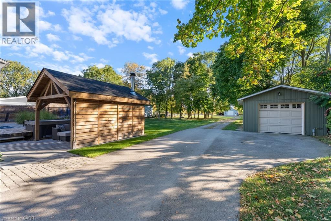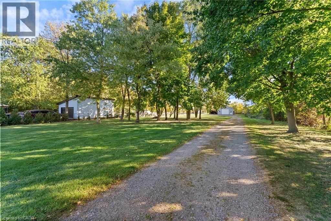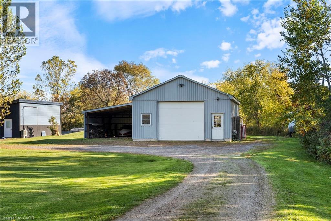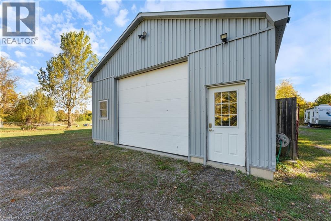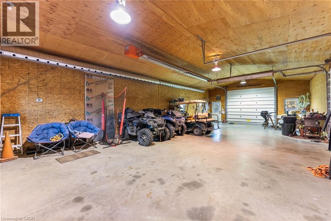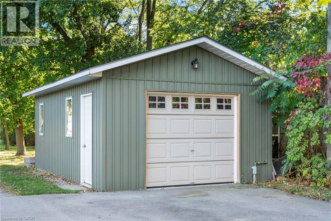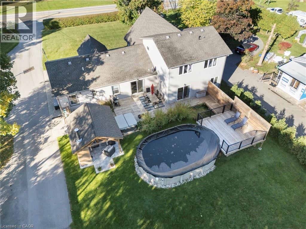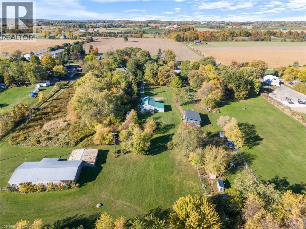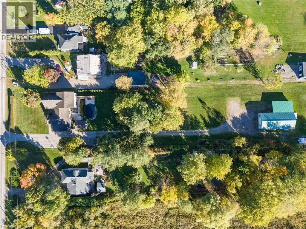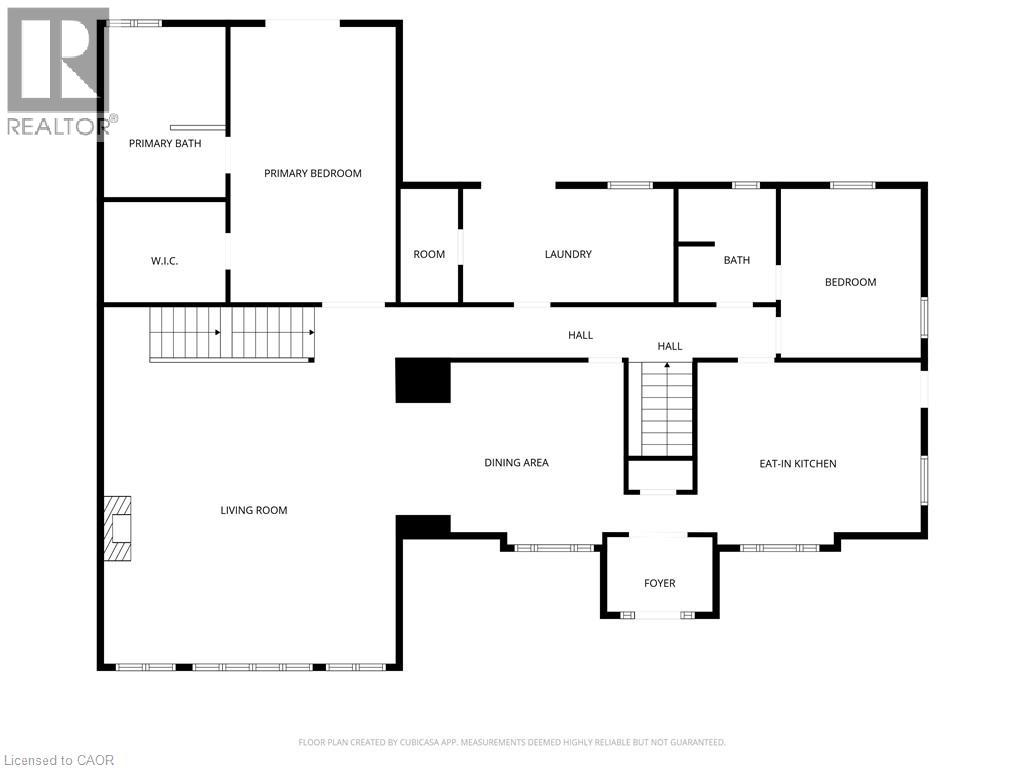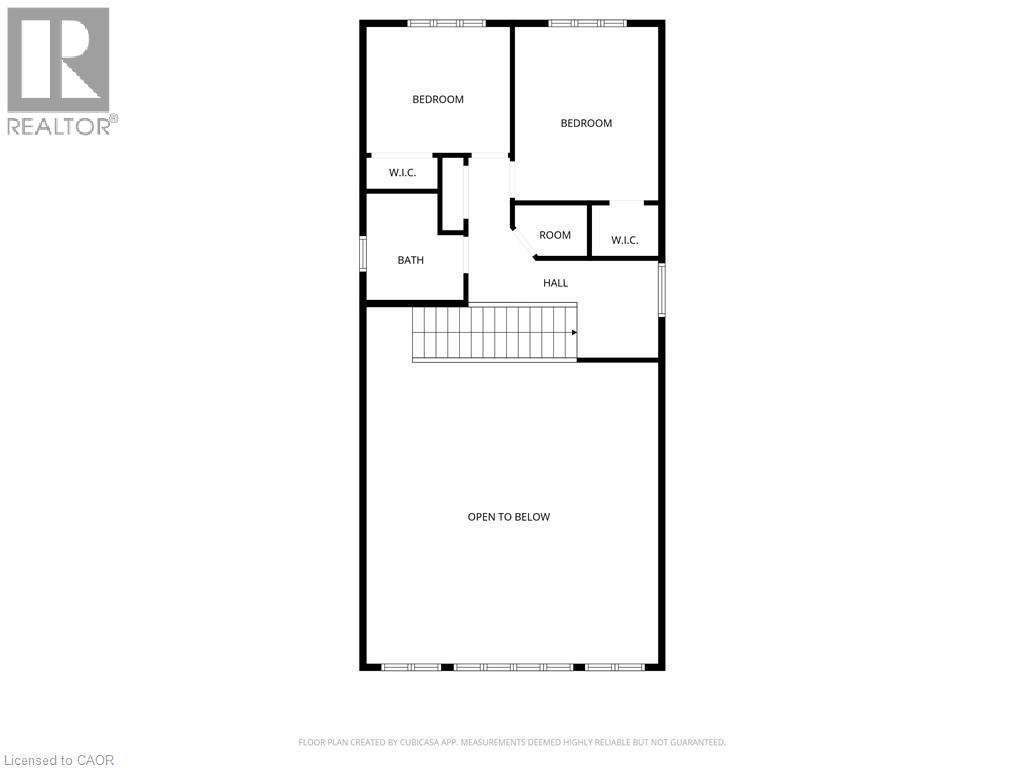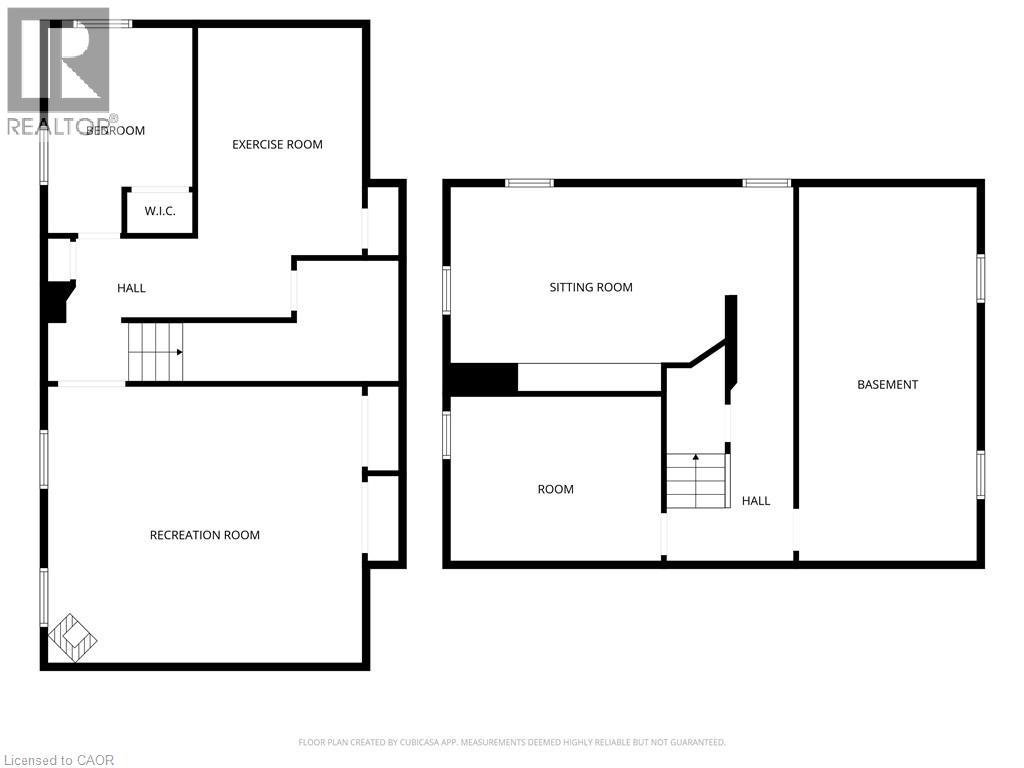374 Sydenham Road Hamilton, Ontario L9H 5E2
$1,499,899
Experience the perfect blend of luxury and country charm at 374 Sydenham Road. Offering over 3,700 sq. ft. of beautifully finished living space, this 5-bedroom, 3-bathroom home was expanded and completely renovated in 2012, combining modern comfort with timeless character. The showstopping great room is the heart of the home—an entertainer’s dream with soaring ceilings, open-concept design, and space for gathering family and friends. The main floor primary suite features a spa-like ensuite with a freestanding tub, double vanity, and glassed shower with rain head, plus private access to the backyard oasis. Step outside and unwind in the stunning outdoor entertaining area, complete with hot tub, pool, covered patio, and outdoor fireplace—your own private resort. Set on a picturesque country lot within walking distance to the Rock Chapel Trail and Royal Botanical Gardens, yet only a short drive to Waterdown and Dundas, this property offers luxury living in the country with all the conveniences of city life. Move-in ready and truly a must-see! (id:63008)
Property Details
| MLS® Number | 40779960 |
| Property Type | Single Family |
| AmenitiesNearBy | Shopping |
| Features | Paved Driveway, Country Residential |
| ParkingSpaceTotal | 9 |
| PoolType | Above Ground Pool |
| Structure | Workshop |
Building
| BathroomTotal | 3 |
| BedroomsAboveGround | 4 |
| BedroomsBelowGround | 1 |
| BedroomsTotal | 5 |
| Appliances | Dryer, Refrigerator, Stove, Washer |
| ArchitecturalStyle | 2 Level |
| BasementDevelopment | Finished |
| BasementType | Full (finished) |
| ConstructedDate | 1953 |
| ConstructionStyleAttachment | Detached |
| CoolingType | Central Air Conditioning |
| ExteriorFinish | Vinyl Siding |
| FireplacePresent | Yes |
| FireplaceTotal | 2 |
| Fixture | Ceiling Fans |
| FoundationType | Poured Concrete |
| HeatingFuel | Natural Gas |
| HeatingType | Forced Air |
| StoriesTotal | 2 |
| SizeInterior | 2518 Sqft |
| Type | House |
| UtilityWater | Drilled Well |
Parking
| Detached Garage |
Land
| AccessType | Road Access, Highway Access |
| Acreage | Yes |
| LandAmenities | Shopping |
| Sewer | Septic System |
| SizeDepth | 532 Ft |
| SizeFrontage | 94 Ft |
| SizeIrregular | 1.15 |
| SizeTotal | 1.15 Ac|1/2 - 1.99 Acres |
| SizeTotalText | 1.15 Ac|1/2 - 1.99 Acres |
| ZoningDescription | A2 |
Rooms
| Level | Type | Length | Width | Dimensions |
|---|---|---|---|---|
| Second Level | 3pc Bathroom | 7'9'' x 7'2'' | ||
| Second Level | Bedroom | 12'8'' x 10'6'' | ||
| Second Level | Bedroom | 9'2'' x 10'6'' | ||
| Basement | Utility Room | 23'9'' x 11'4'' | ||
| Basement | Storage | 10'5'' x 13'5'' | ||
| Basement | Other | 11'3'' x 21'10'' | ||
| Basement | Exercise Room | 18'5'' x 10'6'' | ||
| Basement | Bedroom | 13'0'' x 9'2'' | ||
| Basement | Recreation Room | 17'7'' x 20'0'' | ||
| Main Level | Laundry Room | 8'4'' x 15'5'' | ||
| Main Level | 3pc Bathroom | 8'4'' x 7'2'' | ||
| Main Level | Bedroom | 12'4'' x 12'3'' | ||
| Main Level | 4pc Bathroom | 8'11'' x 12'5'' | ||
| Main Level | Primary Bedroom | 20'2'' x 12'1'' | ||
| Main Level | Great Room | 26'1'' x 21'4'' | ||
| Main Level | Dining Room | 13'4'' x 16'8'' | ||
| Main Level | Kitchen | 13'3'' x 21'8'' | ||
| Main Level | Foyer | 5'5'' x 7'8'' |
https://www.realtor.ca/real-estate/29004535/374-sydenham-road-hamilton
Calvin William Voortman
Broker of Record
1564 2nd Conc W
Lynden, Ontario L0R 1T0
Lindsay Mcfarland
Salesperson
1564 2nd Conc W
Lynden, Ontario L0R 1T0

