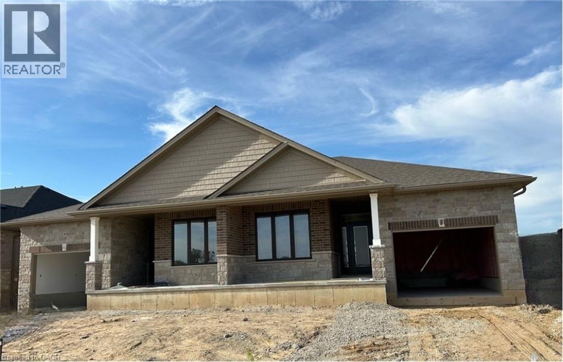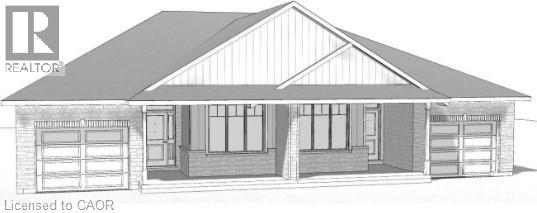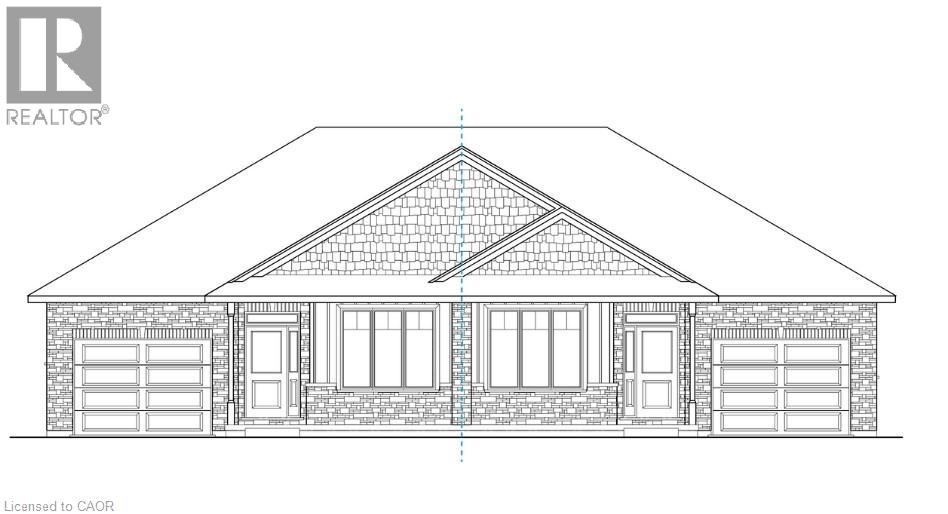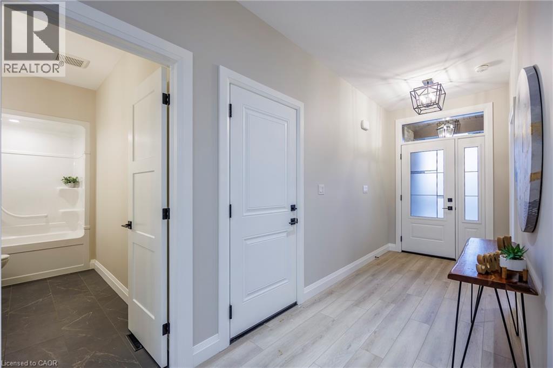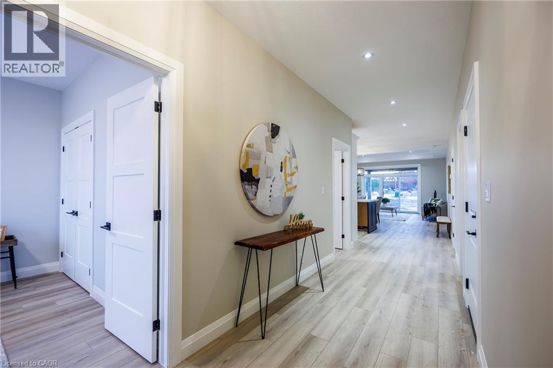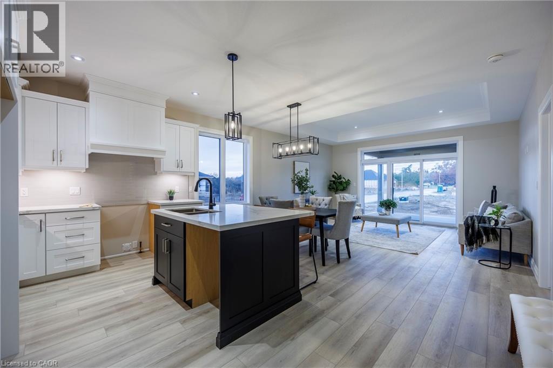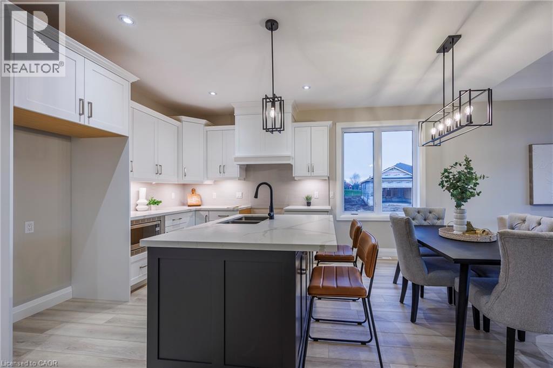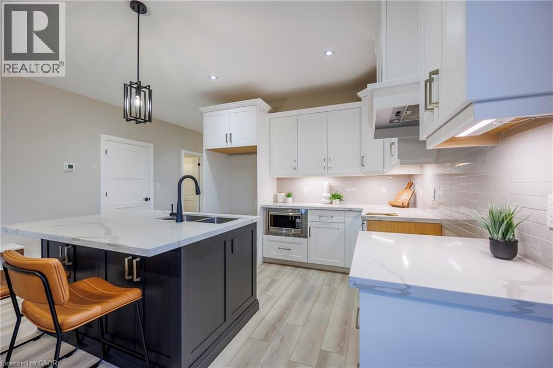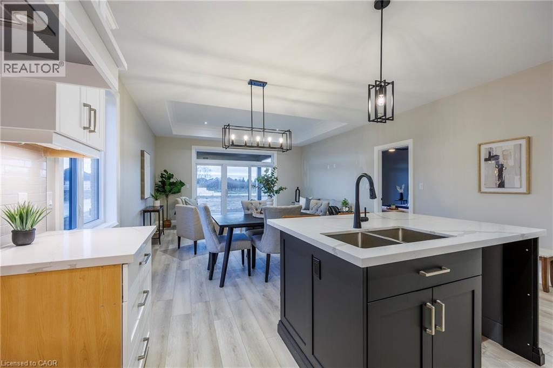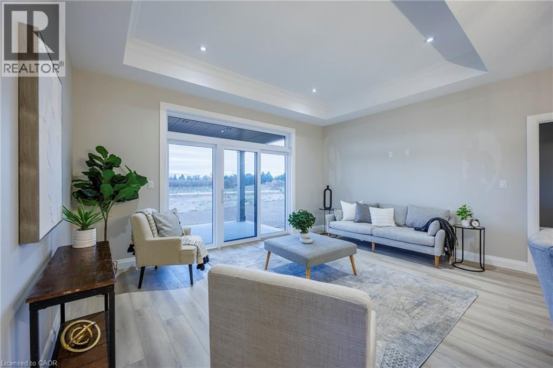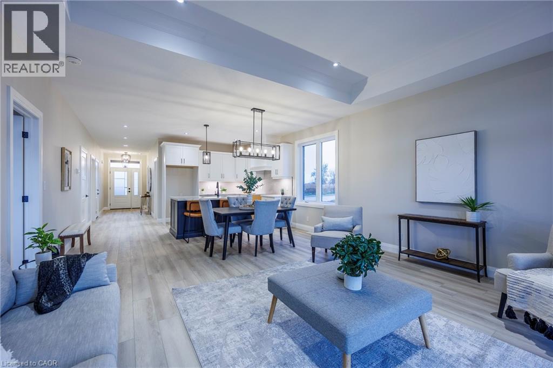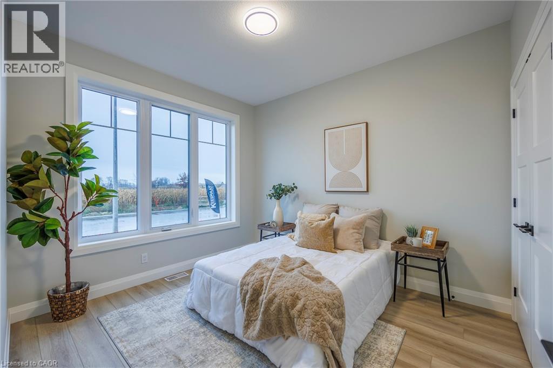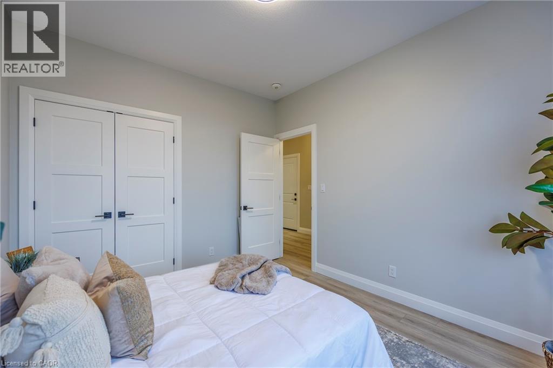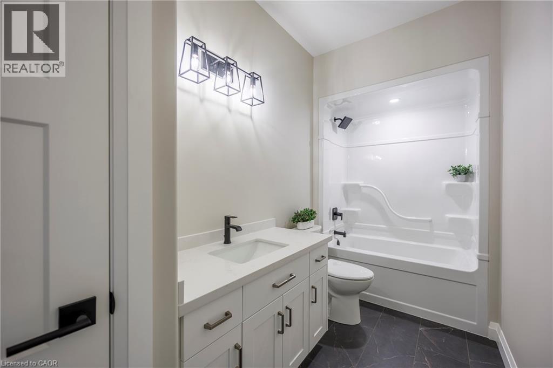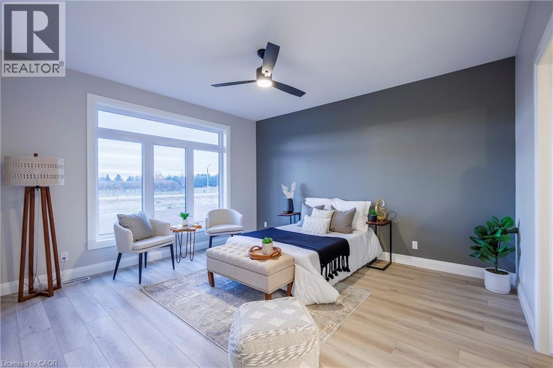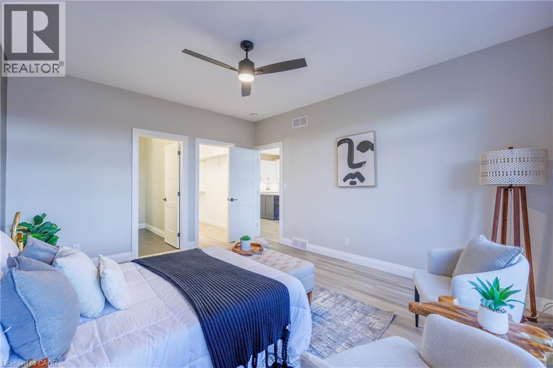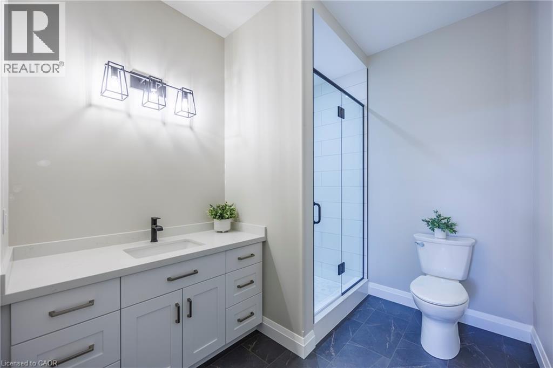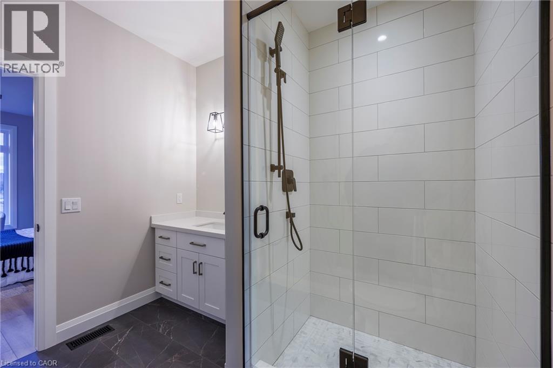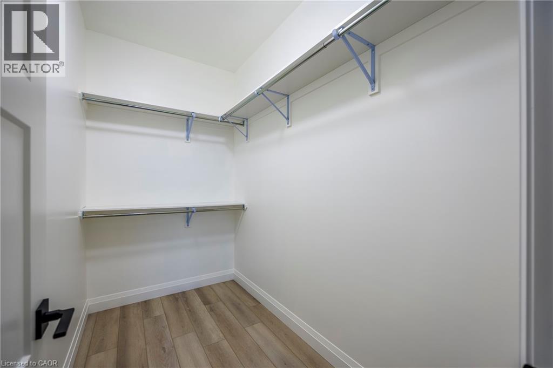373 Argyle Avenue Delhi, Ontario N4B 0B2
$649,900
Welcome to Your Future Home in Delhi! Discover the perfect blend of comfort, style, and small-town charm in this to-be-built semi-detached home, located in the heart of Delhi, Norfolk County. Whether you're downsizing, starting fresh, or simply seeking a quieter pace, Delhi offers the ideal setting to plant roots and build your dream lifestyle. This thoughtfully designed bungalow features a modern open-concept layout, complete with 2 bedrooms and 2 bathrooms, including a spacious primary suite with a walk-in closet and private 3-piece ensuite. The kitchen, dining, and living areas flow seamlessly perfect for both everyday living and entertaining guests. From custom cabinetry to high-end finishes and contemporary trim, every detail has been carefully chosen to create a warm, stylish space. Enjoy added convenience with a main floor laundry and a single-car garage equipped with an automatic door and hot/cold water taps, plus two additional driveway parking spots and a fully sodded lawn to come. Don’t miss this opportunity to build your home in Delhi, a growing community known for its welcoming atmosphere, close-knit neighbourhoods, and easy access to local amenities, parks, and nearby towns. Make the move to Delhi—where modern living meets small-town peace of mind. (id:63008)
Property Details
| MLS® Number | 40766422 |
| Property Type | Single Family |
| AmenitiesNearBy | Park, Place Of Worship, Playground, Schools, Shopping |
| CommunicationType | Fiber |
| CommunityFeatures | School Bus |
| EquipmentType | Water Heater |
| Features | Crushed Stone Driveway, Automatic Garage Door Opener |
| ParkingSpaceTotal | 3 |
| RentalEquipmentType | Water Heater |
| Structure | Porch |
Building
| BathroomTotal | 2 |
| BedroomsAboveGround | 2 |
| BedroomsTotal | 2 |
| Appliances | Microwave, Hood Fan, Garage Door Opener |
| ArchitecturalStyle | Bungalow |
| BasementDevelopment | Unfinished |
| BasementType | Full (unfinished) |
| ConstructionStyleAttachment | Semi-detached |
| CoolingType | Central Air Conditioning |
| ExteriorFinish | Brick, Stone |
| FireProtection | Smoke Detectors |
| Fixture | Ceiling Fans |
| FoundationType | Poured Concrete |
| HeatingFuel | Natural Gas |
| HeatingType | Forced Air |
| StoriesTotal | 1 |
| SizeInterior | 1368 Sqft |
| Type | House |
| UtilityWater | Municipal Water |
Parking
| Attached Garage |
Land
| AccessType | Road Access |
| Acreage | No |
| LandAmenities | Park, Place Of Worship, Playground, Schools, Shopping |
| Sewer | Municipal Sewage System |
| SizeFrontage | 35 Ft |
| SizeTotalText | Under 1/2 Acre |
| ZoningDescription | R2 |
Rooms
| Level | Type | Length | Width | Dimensions |
|---|---|---|---|---|
| Main Level | Laundry Room | 12'8'' x 3'8'' | ||
| Main Level | Full Bathroom | 12'3'' x 5'4'' | ||
| Main Level | Primary Bedroom | 10'0'' x 16'4'' | ||
| Main Level | Great Room | 16'4'' x 10'0'' | ||
| Main Level | Kitchen/dining Room | 13'0'' x 20'0'' | ||
| Main Level | 4pc Bathroom | Measurements not available | ||
| Main Level | Bedroom | 10'2'' x 11'5'' | ||
| Main Level | Foyer | 5'10'' x 13'11'' |
Utilities
| Cable | Available |
| Electricity | Available |
| Natural Gas | Available |
https://www.realtor.ca/real-estate/28835630/373-argyle-avenue-delhi
Sue Descheemaeker
Salesperson
274 James Street
Delhi, Ontario N4B 2Z6

