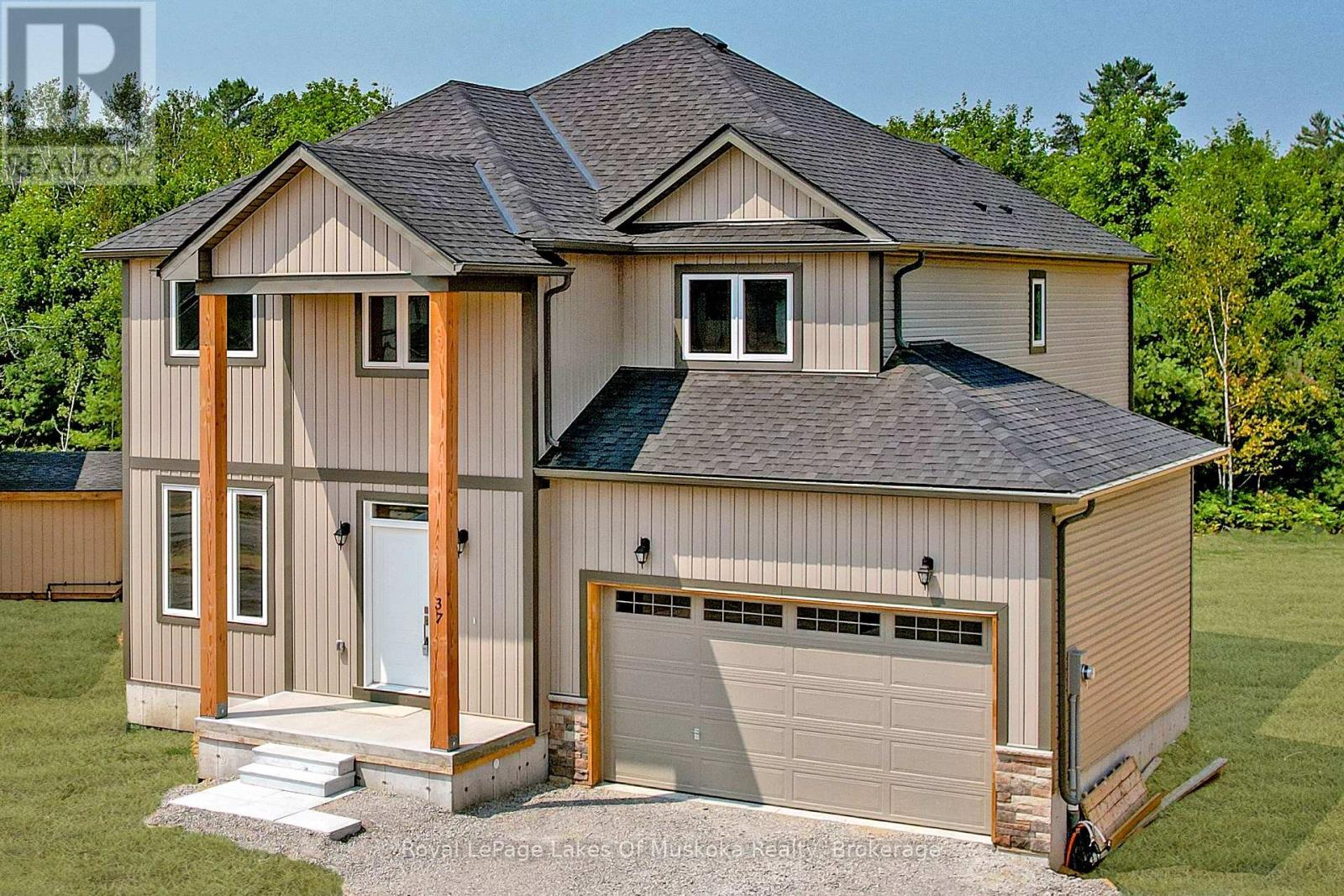37 Whitehorn Park Bracebridge, Ontario P1L 0A7
$999,000
Welcome to your brand-new home in one of the most established and family-friendly neighbourhoods in town. This spacious 2,500 square foot residence offers 4 bedrooms, 2.5 bathrooms, and a thoughtful layout ideal for modern living. Located just minutes from the high school, Summit Centre, and Gostik Park soccer fields, this home blends convenience with comfort. Step inside to find a large dine-in kitchen perfect for gatherings, a dedicated office at the front of the home for working or studying from home, and a laundry room conveniently located on the second level. The primary suite features a generous walk-in closet, a beautifully appointed ensuite with double sinks, and a private water closet. Enjoy the added bonus of a full, unfinished basement for ample storage and a spacious two-car garage. With plenty of upgrades throughout, this home offers the perfect mix of style, space, and location. Plenty of upgrades throughout. (id:63008)
Property Details
| MLS® Number | X12329879 |
| Property Type | Single Family |
| Community Name | Macaulay |
| EquipmentType | Water Heater |
| Features | Irregular Lot Size, Carpet Free |
| ParkingSpaceTotal | 4 |
| RentalEquipmentType | Water Heater |
Building
| BathroomTotal | 3 |
| BedroomsAboveGround | 4 |
| BedroomsTotal | 4 |
| Age | New Building |
| Amenities | Fireplace(s) |
| Appliances | Water Heater |
| BasementDevelopment | Unfinished |
| BasementType | Full (unfinished) |
| ConstructionStyleAttachment | Detached |
| CoolingType | Central Air Conditioning |
| ExteriorFinish | Vinyl Siding |
| FireplacePresent | Yes |
| FoundationType | Concrete |
| HalfBathTotal | 1 |
| HeatingFuel | Natural Gas |
| HeatingType | Forced Air |
| StoriesTotal | 2 |
| SizeInterior | 2000 - 2500 Sqft |
| Type | House |
| UtilityWater | Municipal Water |
Parking
| Attached Garage | |
| Garage |
Land
| Acreage | No |
| Sewer | Sanitary Sewer |
| SizeDepth | 121 Ft |
| SizeFrontage | 42 Ft ,3 In |
| SizeIrregular | 42.3 X 121 Ft |
| SizeTotalText | 42.3 X 121 Ft |
Rooms
| Level | Type | Length | Width | Dimensions |
|---|---|---|---|---|
| Second Level | Bedroom 3 | 3.35 m | 4.58 m | 3.35 m x 4.58 m |
| Second Level | Primary Bedroom | 4.11 m | 4.56 m | 4.11 m x 4.56 m |
| Second Level | Bathroom | 3.33 m | 3.38 m | 3.33 m x 3.38 m |
| Second Level | Laundry Room | 2.17 m | 2.65 m | 2.17 m x 2.65 m |
| Second Level | Bedroom | 4.81 m | 3.55 m | 4.81 m x 3.55 m |
| Second Level | Bathroom | 1.5 m | 3.54 m | 1.5 m x 3.54 m |
| Second Level | Bedroom 2 | 3.54 m | 4.83 m | 3.54 m x 4.83 m |
| Main Level | Mud Room | 2.68 m | 2.16 m | 2.68 m x 2.16 m |
| Main Level | Family Room | 4.82 m | 4.57 m | 4.82 m x 4.57 m |
| Main Level | Kitchen | 7.47 m | 3.52 m | 7.47 m x 3.52 m |
| Main Level | Study | 3.49 m | 3.89 m | 3.49 m x 3.89 m |
| Main Level | Foyer | 2.69 m | 6.88 m | 2.69 m x 6.88 m |
https://www.realtor.ca/real-estate/28701754/37-whitehorn-park-bracebridge-macaulay-macaulay
Dave Kemp
Salesperson
100 West Mall Rd
Bracebridge, Ontario P1L 1Z1

















































