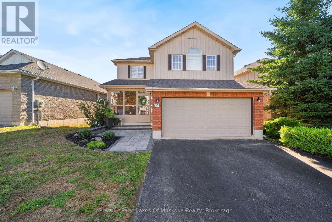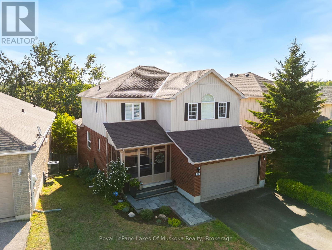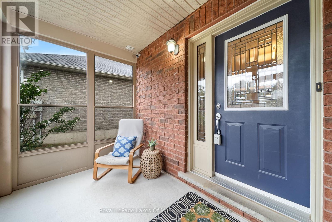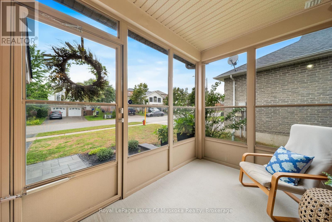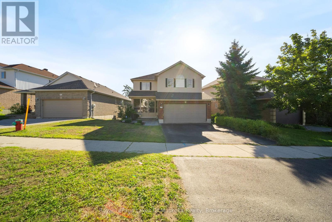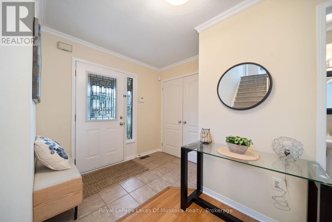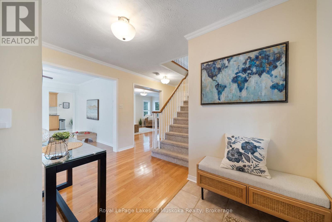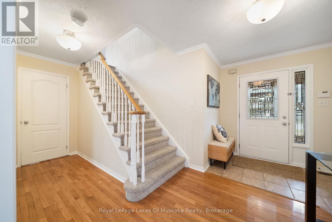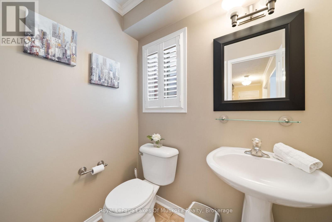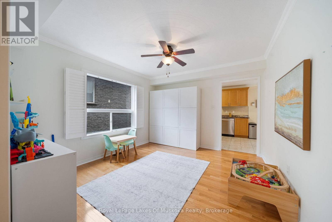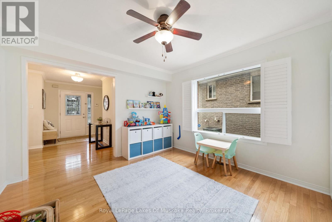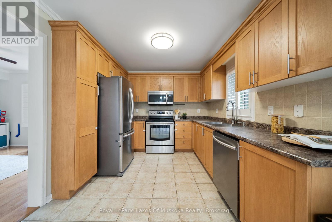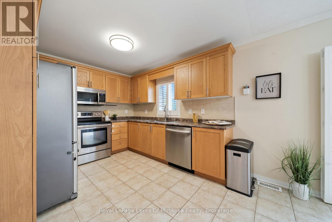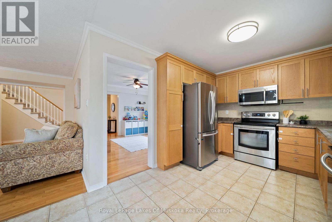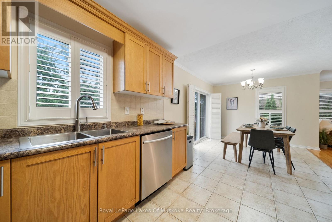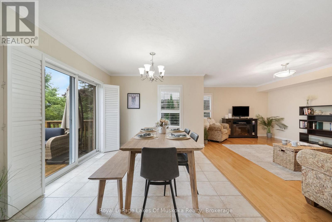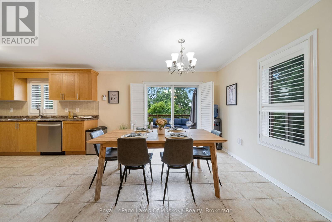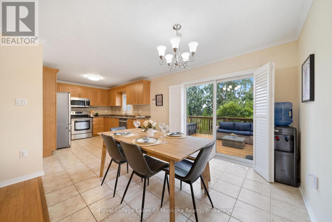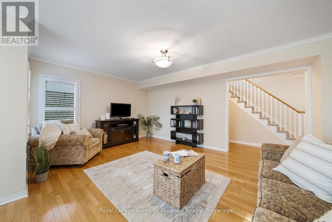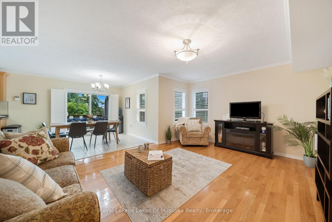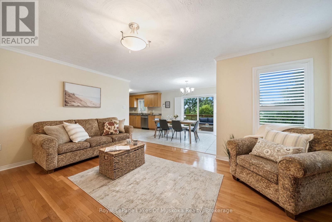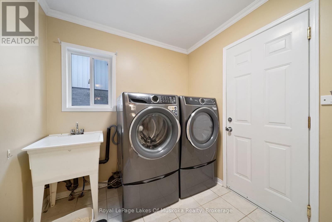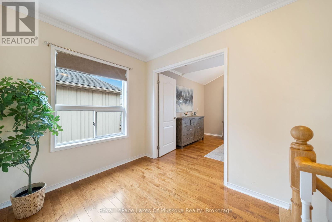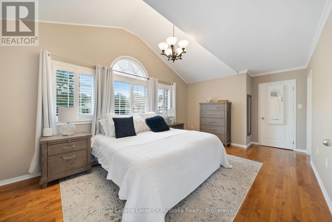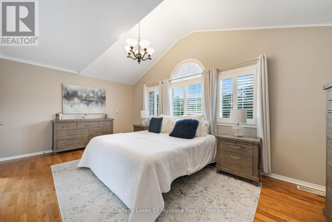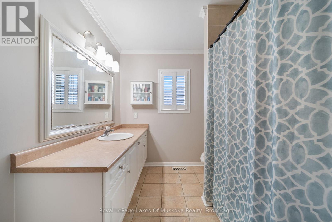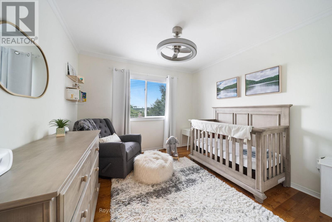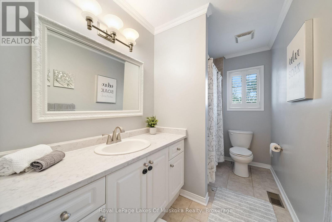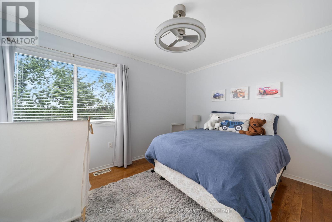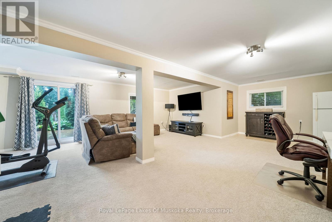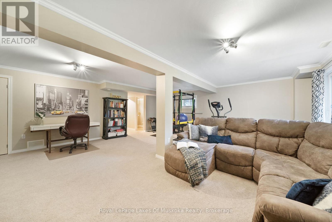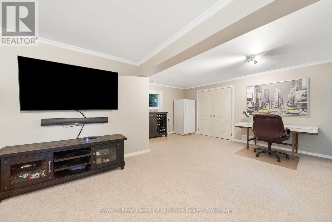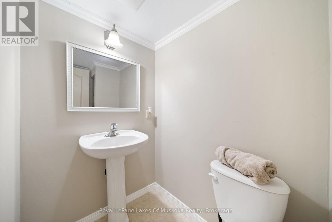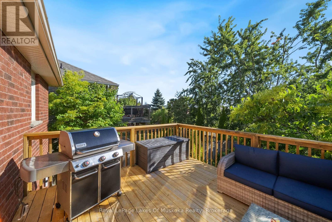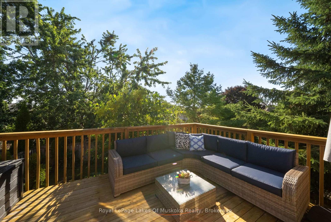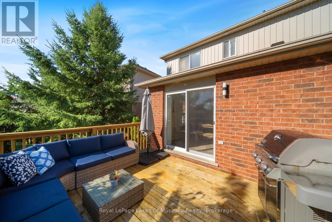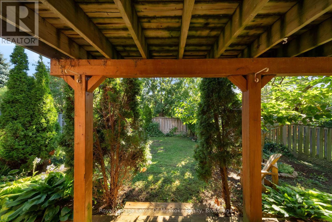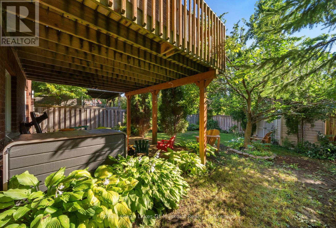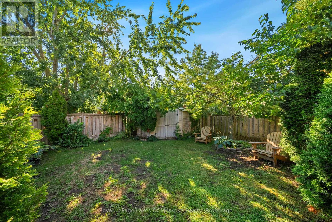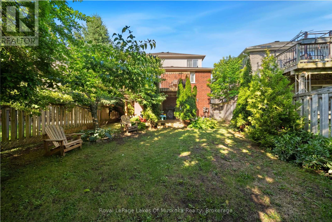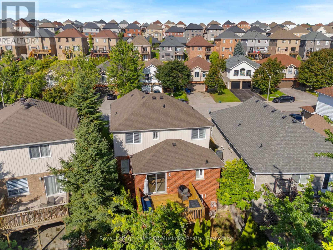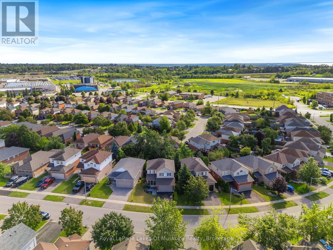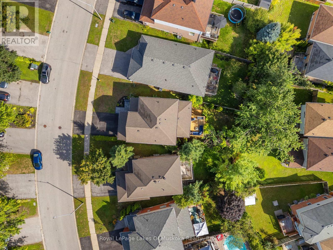37 Vanessa Drive Orillia, Ontario L3V 7X2
$795,000
Welcome to this lovely 2-storey home located in Westridge, Orillia. Offering comfort, functionality, and some recent updates, this gem is perfect for families, professionals, or anyone looking to enjoy a vibrant community with nearby amenities. The main floor features the kitchen with patio door access to a new deck, ideal for morning coffee or summer entertaining. Upstairs, you'll find three bedrooms, one of which has a full ensuite, with an additional full bathroom upstairs. The fully finished walkout basement adds valuable living space and includes a newly carpeted rec room, bathroom as well as access to a covered lower deck, creating a cozy outdoor space. Some of the updates include a new furnace in 2025, roof in 2017, and a refreshed front walkway in 2023. Conveniently located near grocery stores, parks, schools and with east access to highways. (id:63008)
Property Details
| MLS® Number | S12415075 |
| Property Type | Single Family |
| Community Name | Orillia |
| ParkingSpaceTotal | 3 |
Building
| BathroomTotal | 4 |
| BedroomsAboveGround | 3 |
| BedroomsTotal | 3 |
| Age | 16 To 30 Years |
| Appliances | Blinds |
| BasementDevelopment | Finished |
| BasementType | N/a (finished) |
| ConstructionStyleAttachment | Detached |
| CoolingType | Central Air Conditioning |
| ExteriorFinish | Brick |
| FoundationType | Concrete |
| HalfBathTotal | 2 |
| HeatingFuel | Natural Gas |
| HeatingType | Forced Air |
| StoriesTotal | 2 |
| SizeInterior | 1500 - 2000 Sqft |
| Type | House |
| UtilityWater | Municipal Water |
Parking
| Attached Garage | |
| Garage |
Land
| Acreage | No |
| Sewer | Sanitary Sewer |
| SizeDepth | 117 Ft ,3 In |
| SizeFrontage | 49 Ft ,3 In |
| SizeIrregular | 49.3 X 117.3 Ft |
| SizeTotalText | 49.3 X 117.3 Ft|under 1/2 Acre |
| ZoningDescription | Res |
Rooms
| Level | Type | Length | Width | Dimensions |
|---|---|---|---|---|
| Lower Level | Recreational, Games Room | 8.65 m | 6.2 m | 8.65 m x 6.2 m |
| Lower Level | Bathroom | 1.4 m | 2.35 m | 1.4 m x 2.35 m |
| Lower Level | Other | 5.93 m | 2.79 m | 5.93 m x 2.79 m |
| Main Level | Living Room | 5.28 m | 3.79 m | 5.28 m x 3.79 m |
| Main Level | Laundry Room | 2.37 m | 2.35 m | 2.37 m x 2.35 m |
| Main Level | Kitchen | 3.54 m | 2.99 m | 3.54 m x 2.99 m |
| Main Level | Dining Room | 3.56 m | 3.82 m | 3.56 m x 3.82 m |
| Main Level | Eating Area | 3.46 m | 3.14 m | 3.46 m x 3.14 m |
| Main Level | Bathroom | 1.4 m | 1.94 m | 1.4 m x 1.94 m |
| Upper Level | Primary Bedroom | 6.25 m | 3.63 m | 6.25 m x 3.63 m |
| Upper Level | Bathroom | 3.79 m | 2.17 m | 3.79 m x 2.17 m |
| Upper Level | Bedroom 2 | 3.18 m | 3.96 m | 3.18 m x 3.96 m |
| Upper Level | Bedroom 3 | 3.87 m | 3.96 m | 3.87 m x 3.96 m |
| Upper Level | Bathroom | 1.68 m | 3.96 m | 1.68 m x 3.96 m |
Utilities
| Cable | Installed |
| Electricity | Installed |
| Sewer | Installed |
https://www.realtor.ca/real-estate/28887461/37-vanessa-drive-orillia-orillia
Shannon Hunter
Salesperson
820 Muskoka Rd S, Unit 3
Gravenhurst, Ontario P1P 1K2

