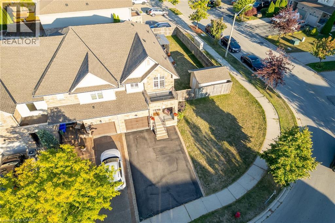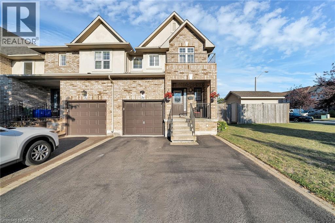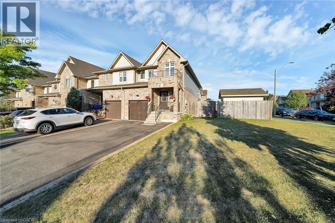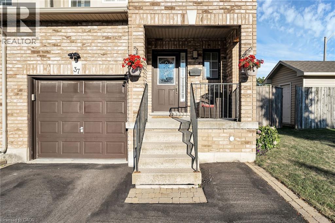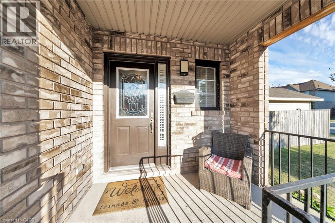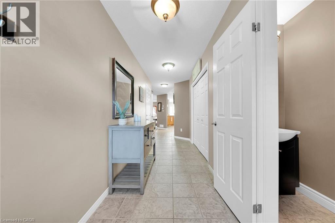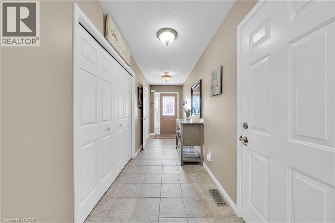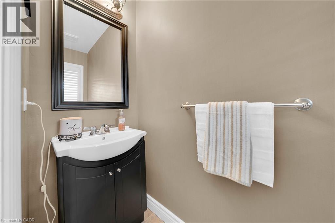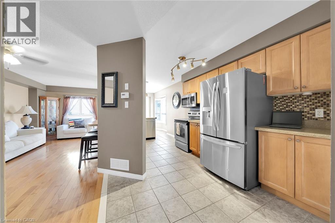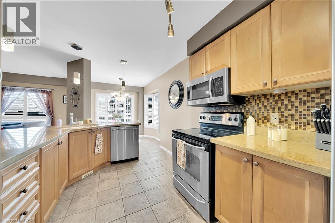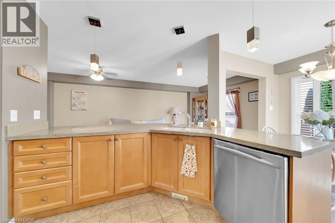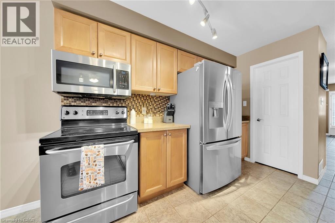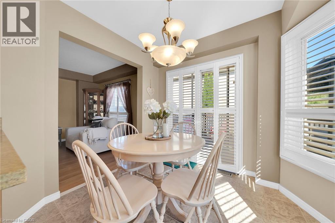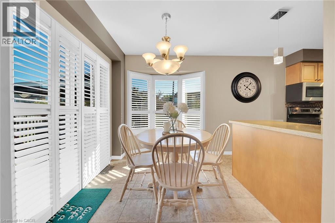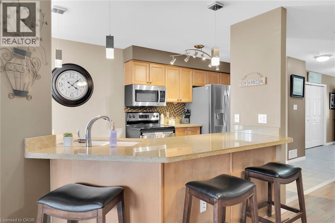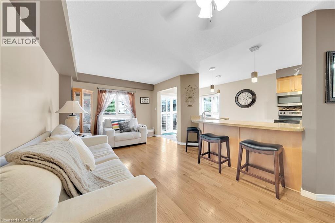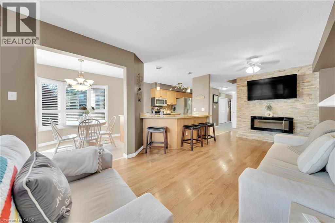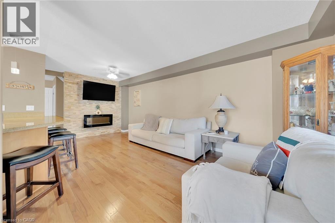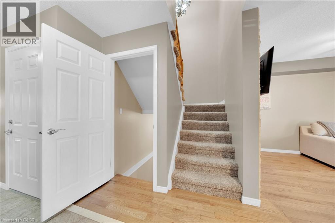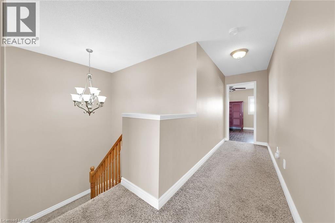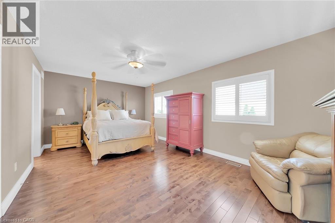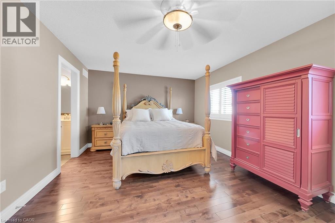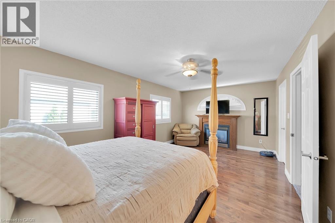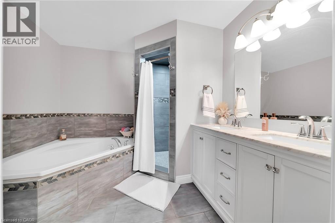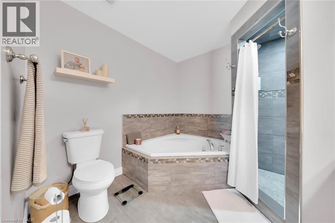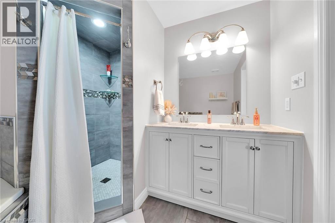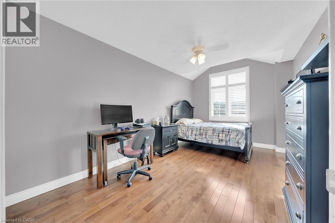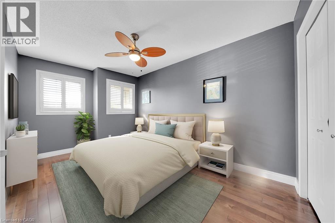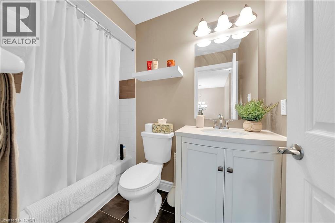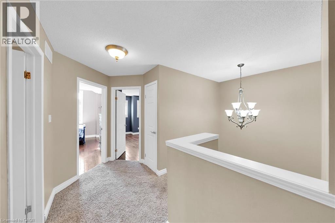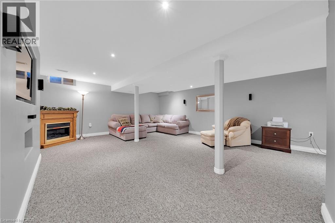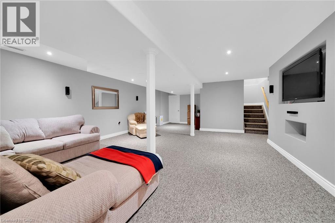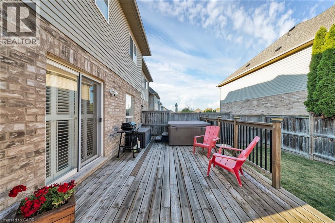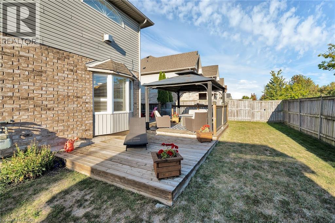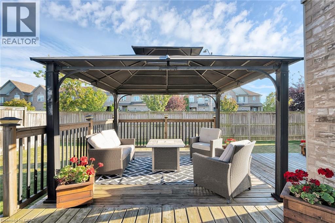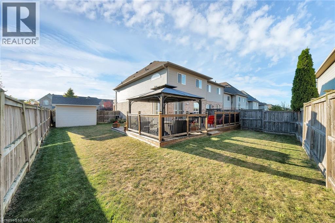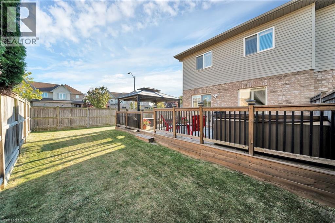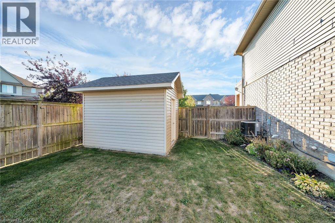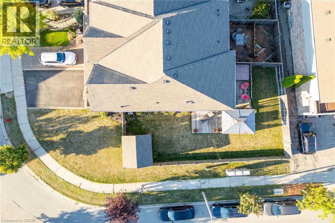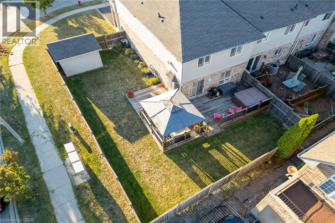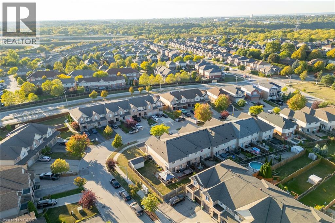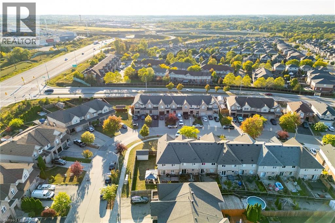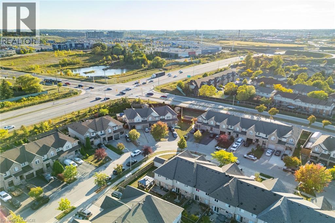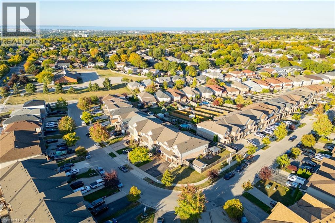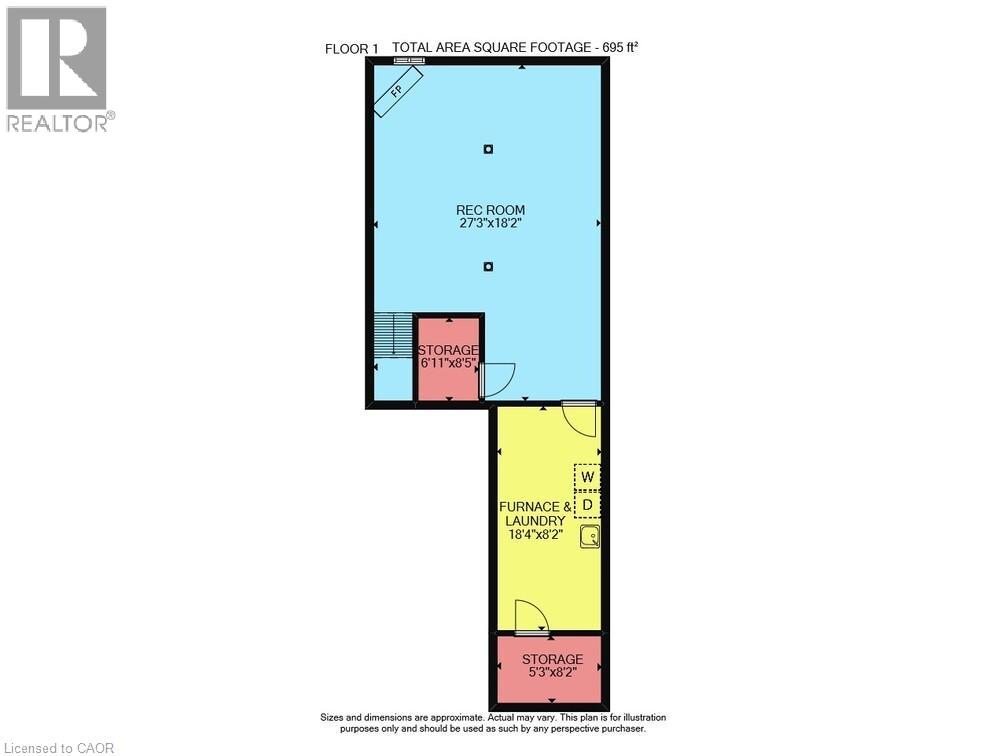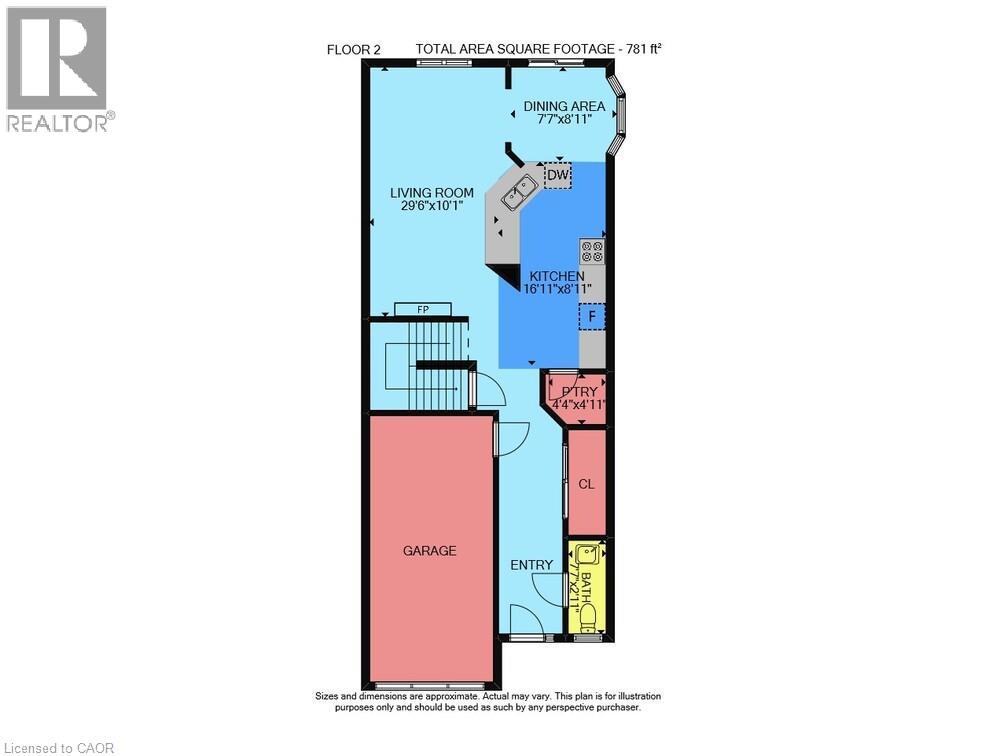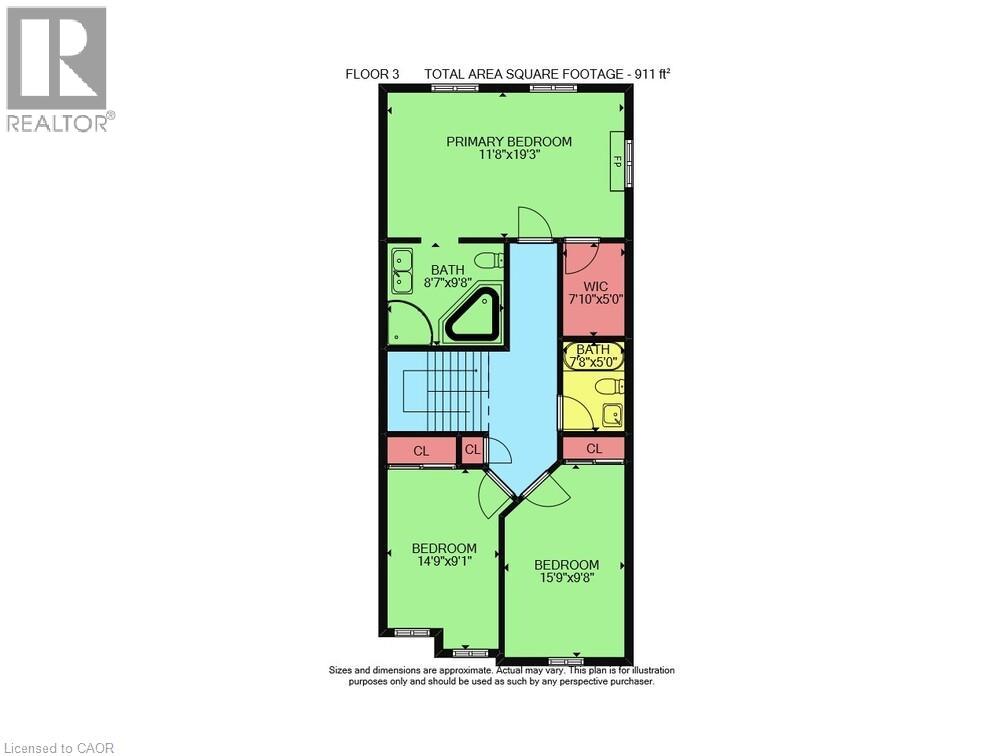37 Meadow Wood Crescent Stoney Creek, Ontario L8J 3Z7
$789,900
Introducing 37 Meadow Wood Crescent! This bright & spacious freehold townhome offers over 2,000 sq. ft. of living space. Step into the inviting foyer featuring a large hall closet, convenient powder room, and direct garage access. The open-concept main level presents California shutters, a stylish kitchen with granite countertops, stainless steel appliances, double sink with breakfast bar, and a bonus pantry. The dining area walks out to the backyard, while the living room showcases hardwood floors, a decorative stone feature wall with a modern fireplace for cozy winter evenings. The wide staircase leads to a stunning primary suite with gas fireplace, a roomy walk-in closet and a luxurious 5-piece ensuite. Two additional bedrooms, each with hardwood floors and California shutters, share the beautifully updated 4-piece bathroom. The finished lower level adds even more living space with a generous-sized and versatile rec room, laundry area, and separate storage space. Outside, enjoy a fully fenced backyard featuring a newer two-tier deck (’19), hot tub (’19), gazebo with curtains, and a solid shed with concrete floor, hydro, and shelving. A double-wide driveway and attached garage provide parking for up to four vehicles. Ideally located in a family-friendly neighbourhood, this home is close to parks, playgrounds, schools, Valley Park Community Centre, shopping, the Bruce Trail, public transit, and offers quick highway access. Furnace & C/A (’24), roof (’18), hardwood (’19), 5 pc ensuite (’19), +more. All appliances and 2 fireplaces included. With modern updates, great features and an excellent location this one checks all the boxes. (id:63008)
Property Details
| MLS® Number | 40770933 |
| Property Type | Single Family |
| AmenitiesNearBy | Park, Playground, Public Transit, Schools |
| CommunityFeatures | Community Centre |
| EquipmentType | Water Heater |
| Features | Corner Site, Paved Driveway, Gazebo |
| ParkingSpaceTotal | 4 |
| RentalEquipmentType | Water Heater |
| Structure | Shed |
Building
| BathroomTotal | 3 |
| BedroomsAboveGround | 3 |
| BedroomsTotal | 3 |
| Appliances | Dishwasher, Dryer, Refrigerator, Stove, Washer, Microwave Built-in, Window Coverings, Hot Tub |
| ArchitecturalStyle | 2 Level |
| BasementDevelopment | Finished |
| BasementType | Full (finished) |
| ConstructedDate | 2005 |
| ConstructionStyleAttachment | Attached |
| CoolingType | Central Air Conditioning |
| ExteriorFinish | Brick, Vinyl Siding |
| FireProtection | Unknown |
| FireplacePresent | Yes |
| FireplaceTotal | 2 |
| FoundationType | Unknown |
| HalfBathTotal | 1 |
| HeatingFuel | Natural Gas |
| StoriesTotal | 2 |
| SizeInterior | 2122 Sqft |
| Type | Row / Townhouse |
| UtilityWater | Municipal Water |
Parking
| Attached Garage |
Land
| AccessType | Road Access, Highway Access, Highway Nearby |
| Acreage | No |
| FenceType | Fence |
| LandAmenities | Park, Playground, Public Transit, Schools |
| Sewer | Municipal Sewage System |
| SizeDepth | 68 Ft |
| SizeFrontage | 45 Ft |
| SizeTotalText | Under 1/2 Acre |
| ZoningDescription | Rm2 |
Rooms
| Level | Type | Length | Width | Dimensions |
|---|---|---|---|---|
| Second Level | 5pc Bathroom | 8'7'' x 9'8'' | ||
| Second Level | 4pc Bathroom | 7'8'' x 5'0'' | ||
| Second Level | Bedroom | 15'9'' x 9'8'' | ||
| Second Level | Bedroom | 14'9'' x 9'1'' | ||
| Second Level | Primary Bedroom | 19'3'' x 11'8'' | ||
| Basement | Laundry Room | 18'4'' x 8'2'' | ||
| Basement | Storage | 6'11'' x 8'5'' | ||
| Basement | Recreation Room | 27'3'' x 18'2'' | ||
| Main Level | Living Room | 29'6'' x 10'1'' | ||
| Main Level | Eat In Kitchen | 24'6'' x 8'11'' | ||
| Main Level | 2pc Bathroom | 7'7'' x 2'11'' | ||
| Main Level | Foyer | 16'0'' x 6'0'' |
https://www.realtor.ca/real-estate/28886273/37-meadow-wood-crescent-stoney-creek
Paul Mcdowell
Broker
318 Dundurn Street S. Unit 1b
Hamilton, Ontario L8P 4L6

