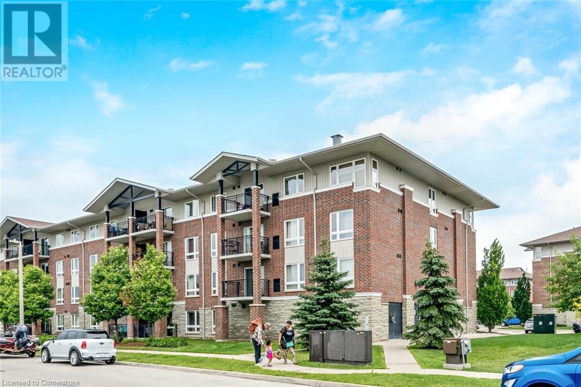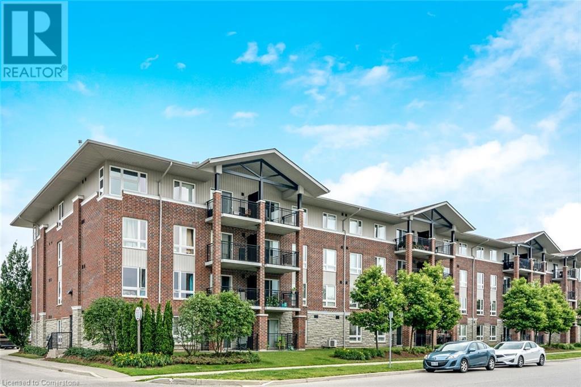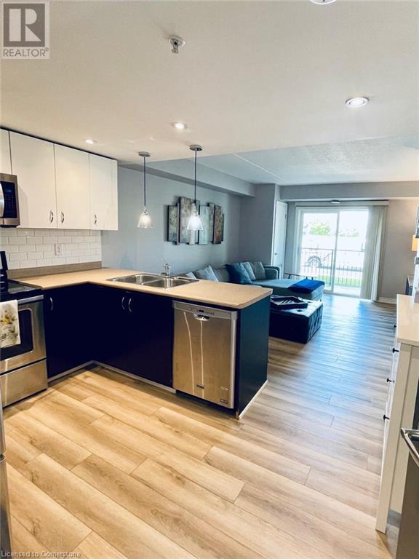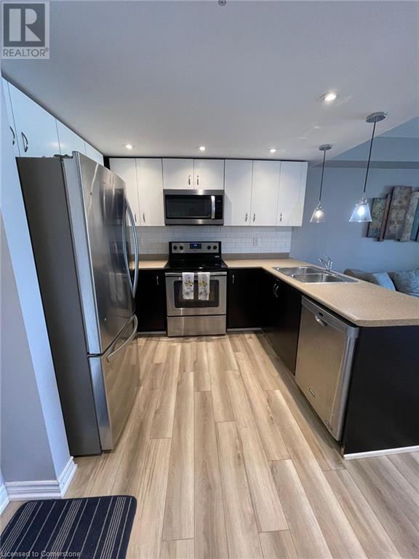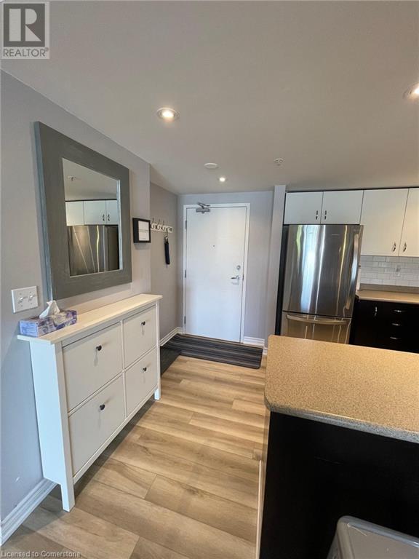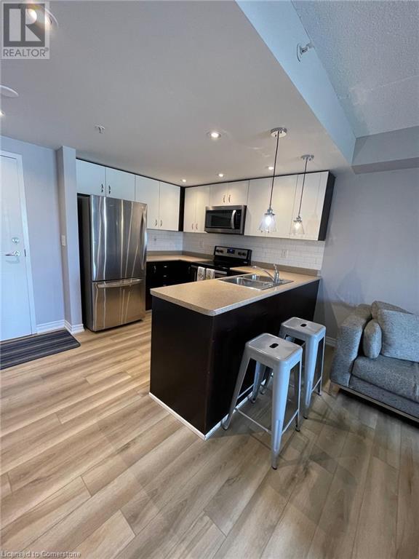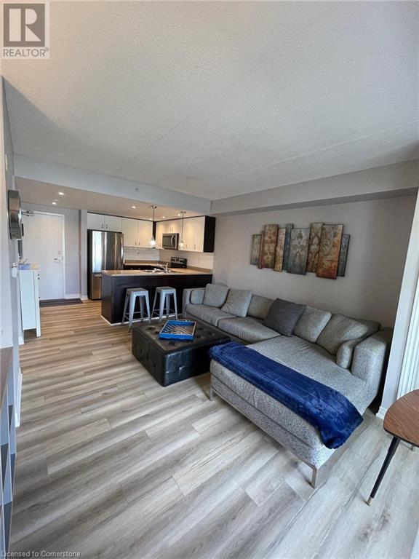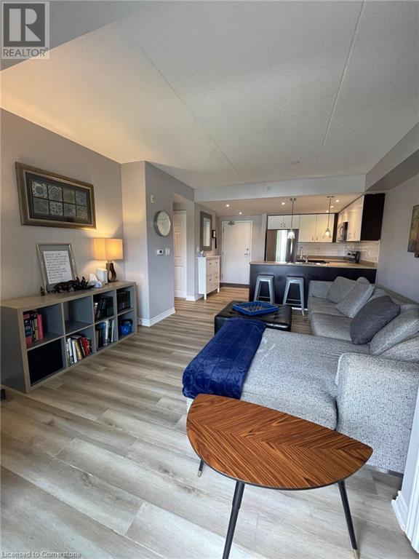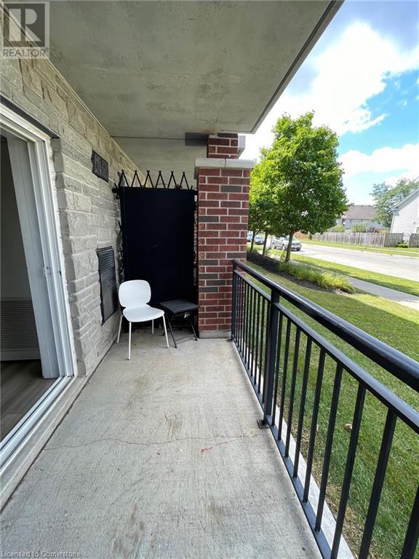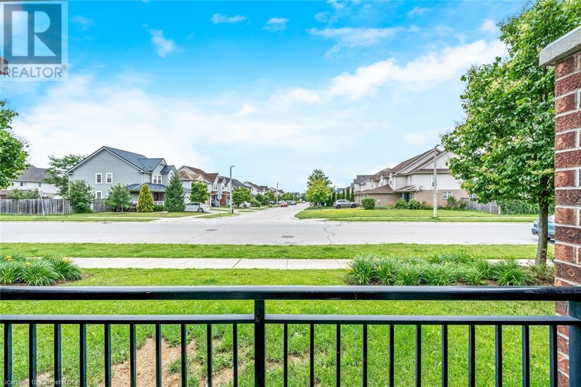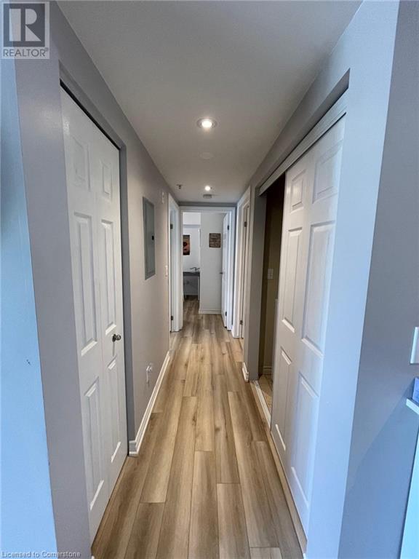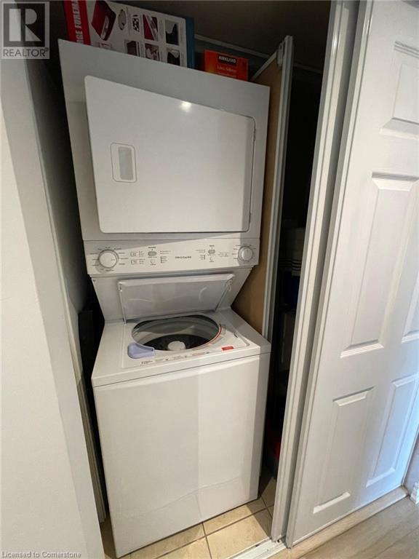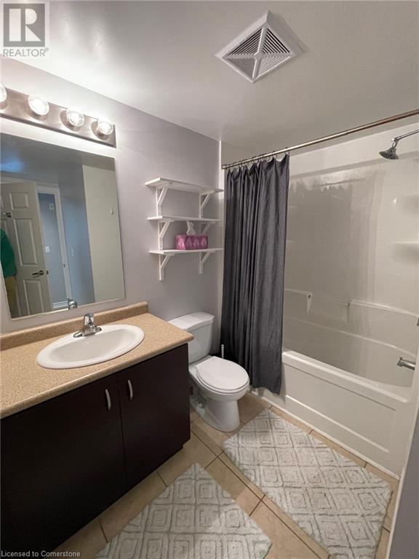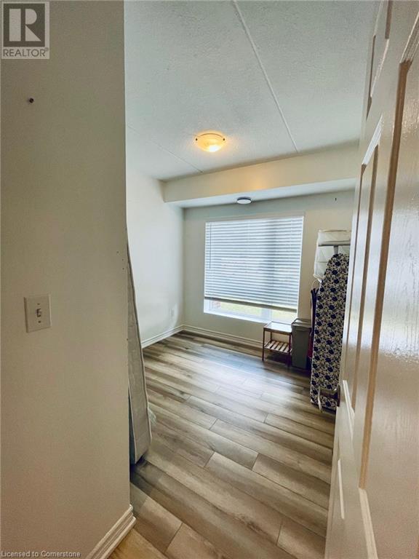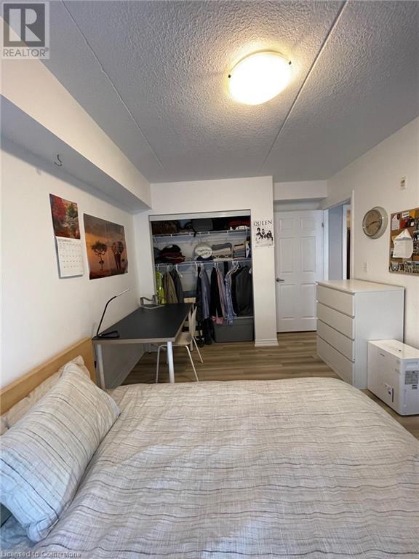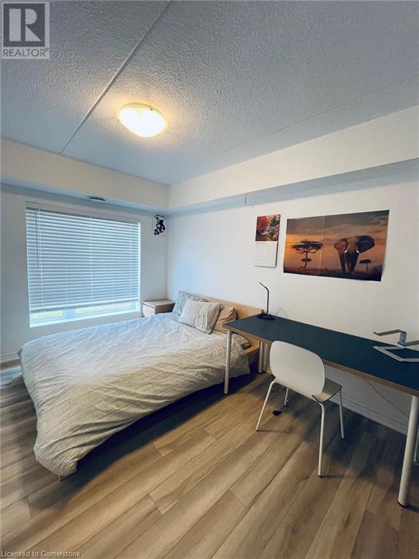37 Goodwin Drive Unit# 104 Guelph, Ontario N1L 0E6
$2,300 MonthlyParking, Property Management
Stunning convenient first floor 2 bedroom condo in highly sought-after south-end Westminster Woods neighborhood. This bright and clean unit has upgraded kitchen w/modern 2-tone cabinetry, S/S appliances, backsplash & pendant lighting. Open-concept living/dining features beautiful laminate floors throughout & W/O to Private Balcony retreat. 2 bright & spacious bedrooms & 4-pce bathroom. In-suite laundry & ample storage space. Incl. stainless steel appliances, clothes washer/dryer, ELFs, window coverings. HWT (R), secure entrance, an elevator, common use building and party room! Within walking distance to public library, Galaxy Theatre, multiple restaurants, 3 lrg. grocery stores, pharmacy, fitness center, beer and liquor stores, 5 banks and also less than a mile to 'Springfield Golf Course' on Hwy 6. Just a few minutes to Hwy 401. Bus service direct to the University and downtown Guelph and Go Bus for commuters. This neighborhood has hiking/biking trails, natural forest and wetland settings throughout and always nicely maintained and landscaped for the resident’s enjoyment. (id:63008)
Property Details
| MLS® Number | 40754844 |
| Property Type | Single Family |
| AmenitiesNearBy | Golf Nearby, Hospital, Park, Place Of Worship, Public Transit, Schools, Shopping |
| CommunityFeatures | School Bus |
| EquipmentType | Water Heater |
| Features | Conservation/green Belt, Balcony, No Pet Home |
| ParkingSpaceTotal | 1 |
| RentalEquipmentType | Water Heater |
Building
| BathroomTotal | 1 |
| BedroomsAboveGround | 2 |
| BedroomsTotal | 2 |
| Appliances | Dishwasher, Dryer, Refrigerator, Stove, Washer, Microwave Built-in, Window Coverings |
| BasementType | None |
| ConstructedDate | 2009 |
| ConstructionStyleAttachment | Attached |
| CoolingType | Central Air Conditioning |
| ExteriorFinish | Brick |
| HeatingType | Forced Air |
| StoriesTotal | 1 |
| SizeInterior | 756 Sqft |
| Type | Apartment |
| UtilityWater | Municipal Water |
Land
| AccessType | Highway Nearby |
| Acreage | No |
| LandAmenities | Golf Nearby, Hospital, Park, Place Of Worship, Public Transit, Schools, Shopping |
| Sewer | Municipal Sewage System |
| SizeTotalText | Unknown |
| ZoningDescription | R.4a-30 |
Rooms
| Level | Type | Length | Width | Dimensions |
|---|---|---|---|---|
| Main Level | 4pc Bathroom | Measurements not available | ||
| Main Level | Bedroom | 9'6'' x 8'9'' | ||
| Main Level | Primary Bedroom | 13'9'' x 9'9'' | ||
| Main Level | Great Room | 14'7'' x 11'7'' | ||
| Main Level | Kitchen | 11'4'' x 8'8'' |
https://www.realtor.ca/real-estate/28660059/37-goodwin-drive-unit-104-guelph
Gene Koeslag
Salesperson
766 Old Hespeler Rd
Cambridge, Ontario N3H 5L8

