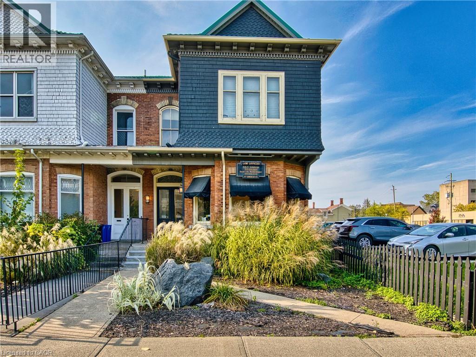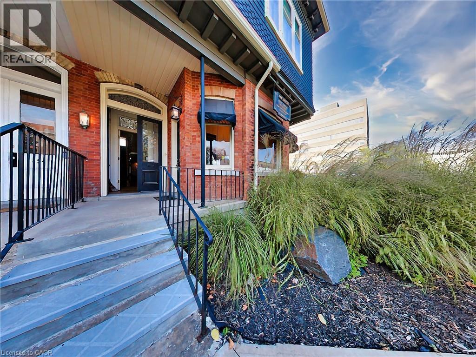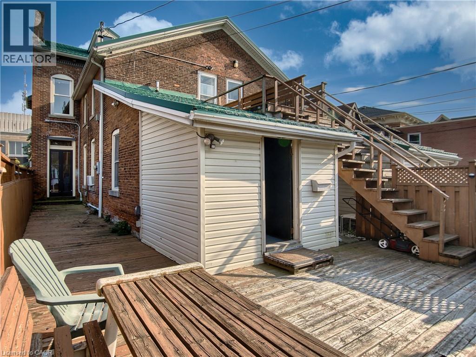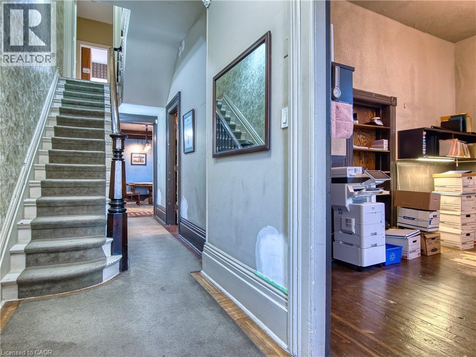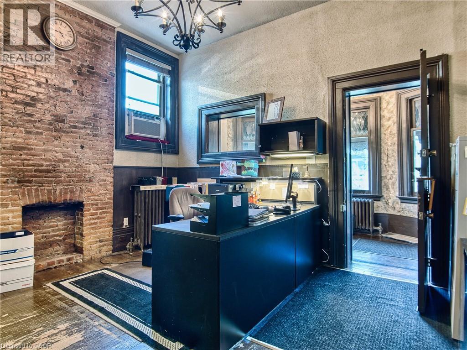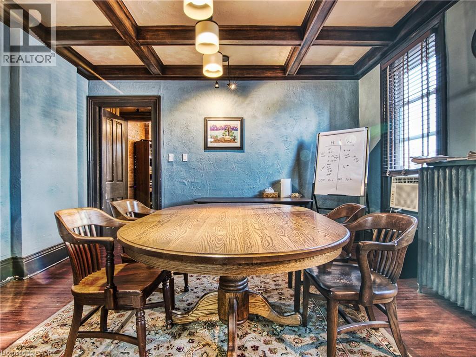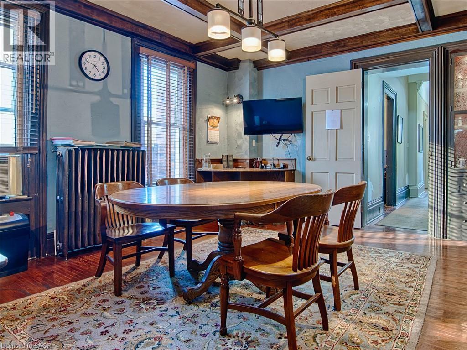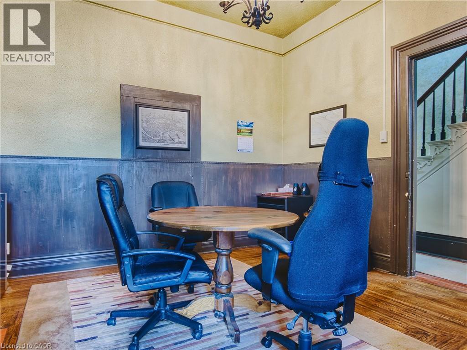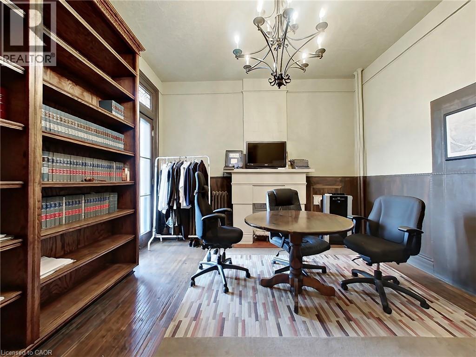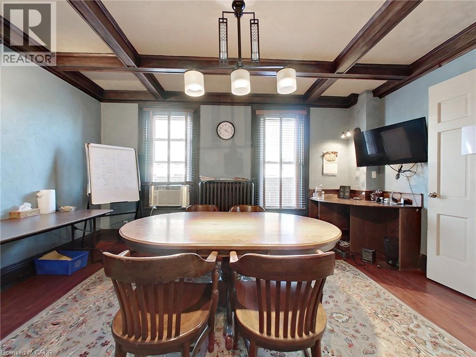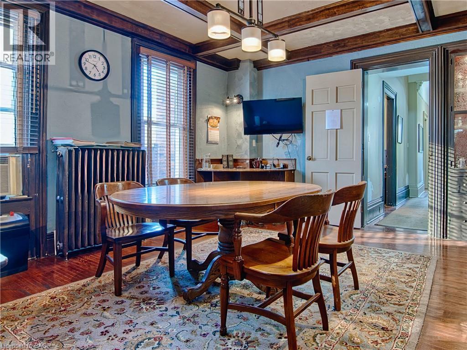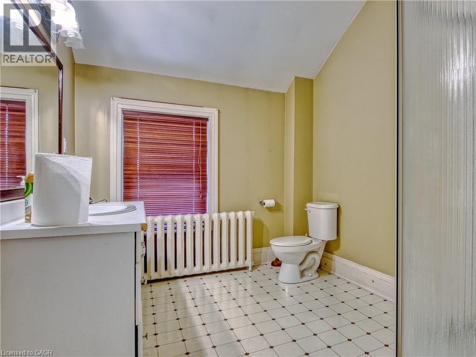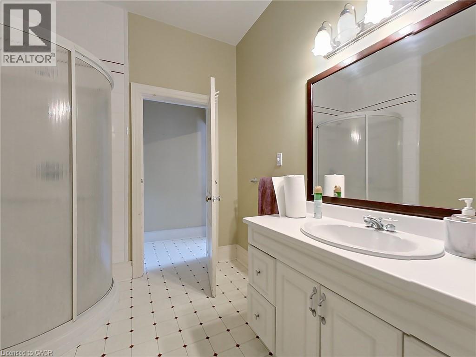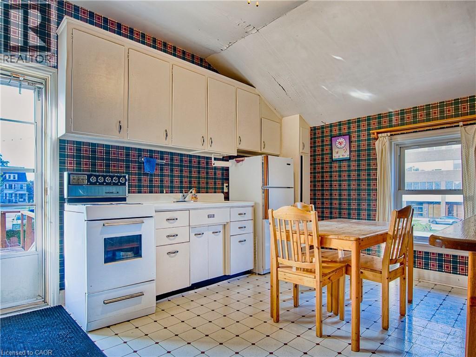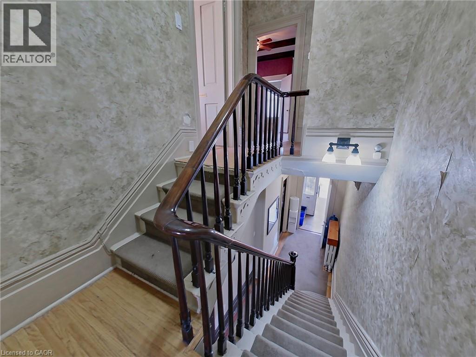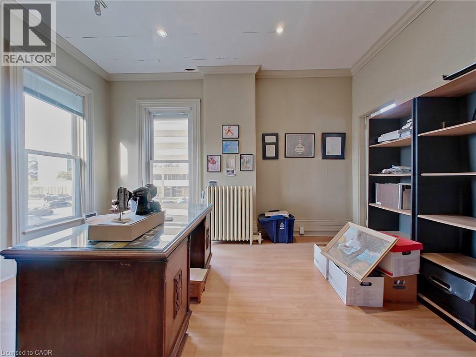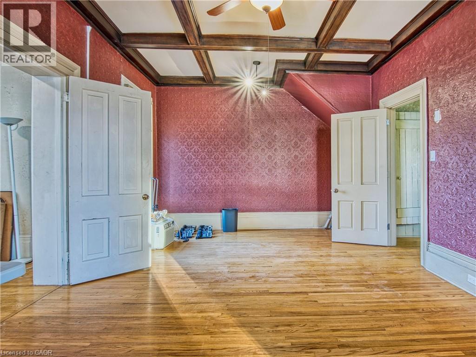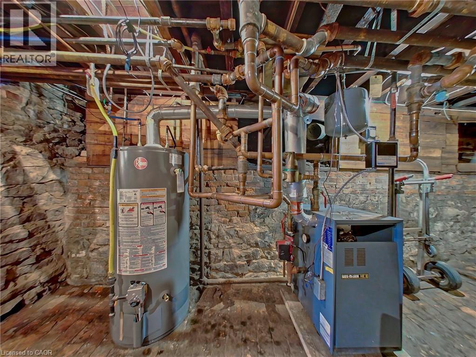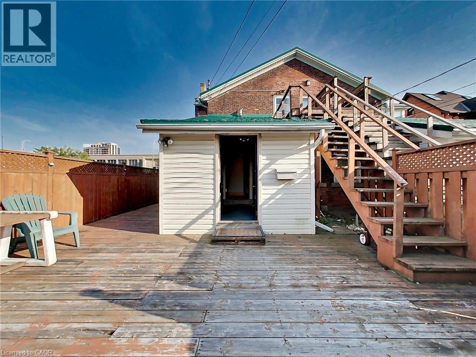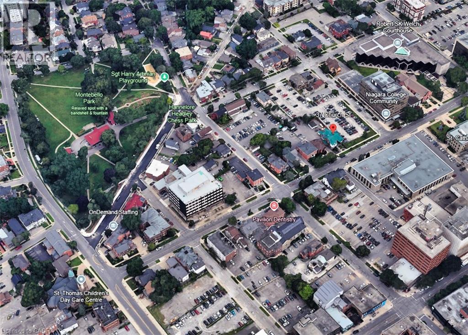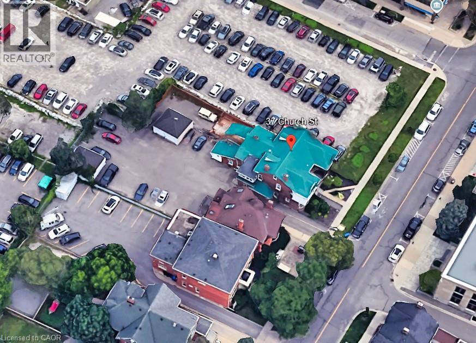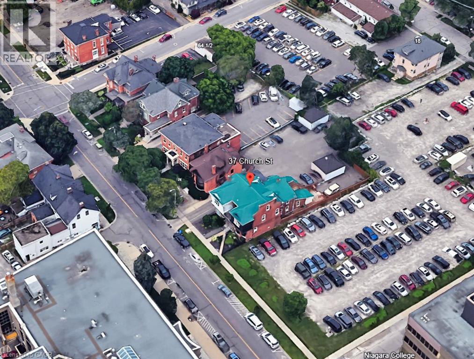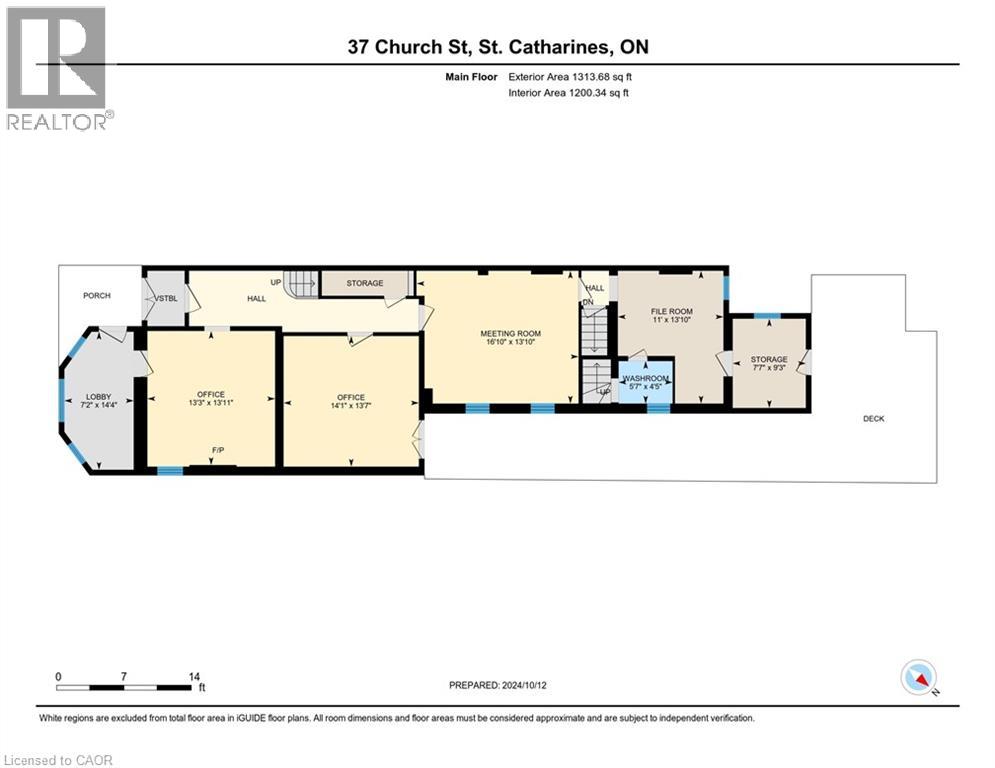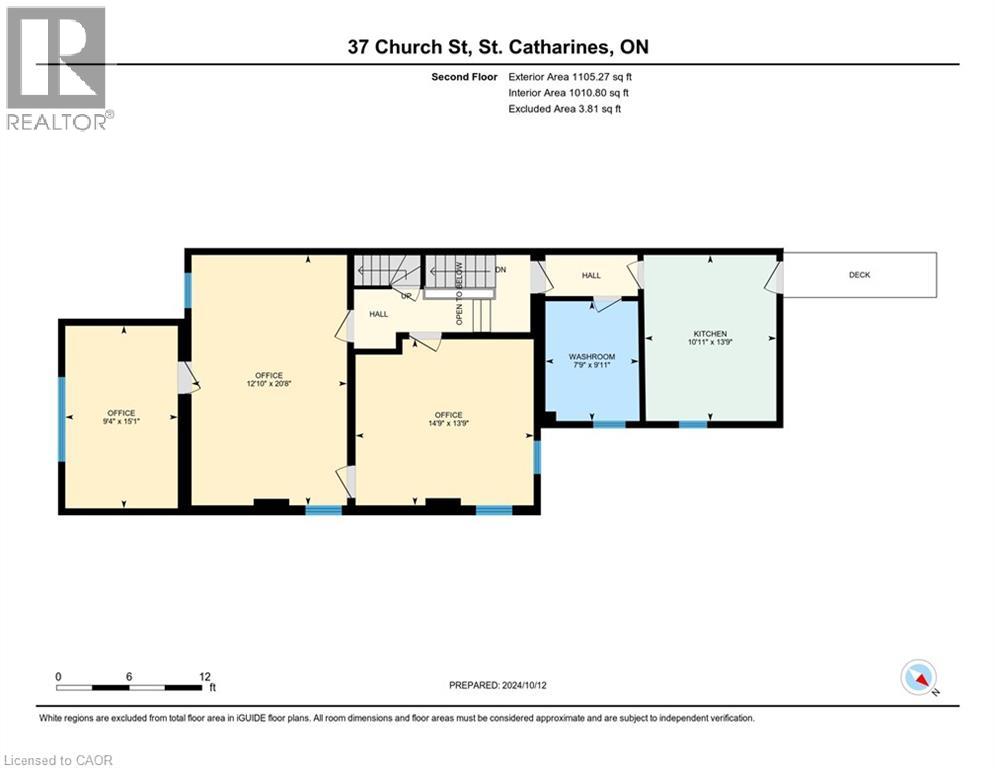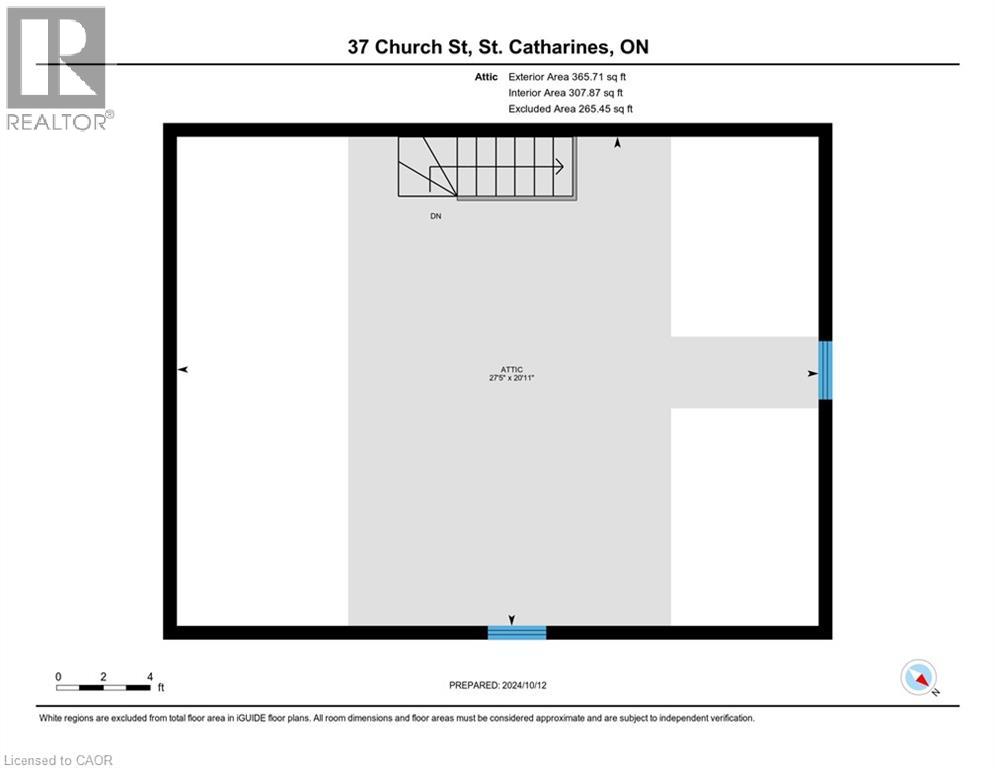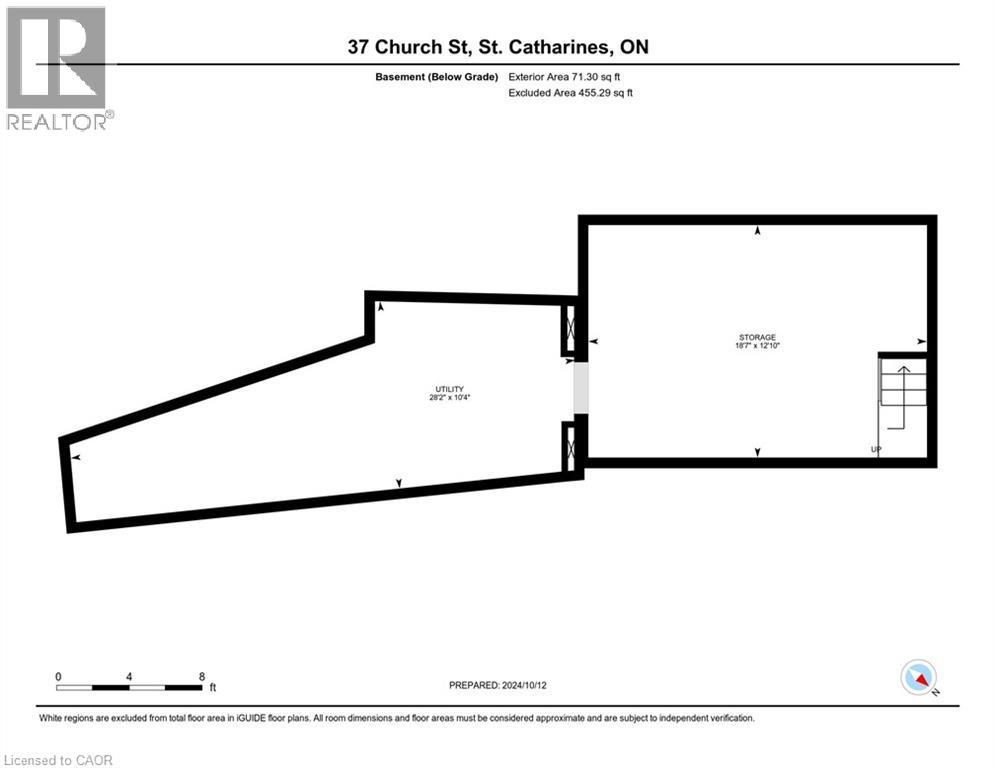37 Church Street St. Catharines, Ontario L2R 3B7
$799,900
Live upstairs, work downstairs, and retire ahead of schedule. This beautifully maintained, century-and-a-half-old gem sits proudly across from City Hall and Market Square in a prime downtown location. The main floor spans over 1,200 sq. ft with soaring 12 ceilings, currently operating as a bright and spacious professional office. Upstairs, the second and third floors are perfectly laid out for a charming two-bedroom residence featuring a full kitchen, bathroom, and a private rear entrance. Original 10 ceilings some with exposed beams add warmth and character. The third-floor loft offers ample storage or creative space. With extensive updates including a metal roof, modern boiler, upgraded wiring, and plumbing, this M-2 zoned property is ideal for professionals, dual-living, or investors. A rare opportunity to own a piece of history with unmatched flexibility. (id:63008)
Property Details
| MLS® Number | 40768742 |
| Property Type | Single Family |
| AmenitiesNearBy | Hospital, Park, Place Of Worship |
| CommunityFeatures | High Traffic Area |
| ParkingSpaceTotal | 4 |
Building
| BathroomTotal | 2 |
| BedroomsAboveGround | 2 |
| BedroomsTotal | 2 |
| Appliances | Refrigerator, Stove |
| BasementDevelopment | Unfinished |
| BasementType | Partial (unfinished) |
| ConstructionStyleAttachment | Semi-detached |
| CoolingType | Window Air Conditioner |
| ExteriorFinish | Brick |
| HalfBathTotal | 1 |
| HeatingFuel | Natural Gas |
| StoriesTotal | 3 |
| SizeInterior | 2748 Sqft |
| Type | House |
| UtilityWater | Municipal Water |
Land
| AccessType | Highway Nearby |
| Acreage | No |
| LandAmenities | Hospital, Park, Place Of Worship |
| Sewer | Municipal Sewage System |
| SizeFrontage | 22 Ft |
| SizeTotalText | Under 1/2 Acre |
| ZoningDescription | M2 |
Rooms
| Level | Type | Length | Width | Dimensions |
|---|---|---|---|---|
| Second Level | 3pc Bathroom | Measurements not available | ||
| Second Level | Kitchen | 10'9'' x 13'7'' | ||
| Second Level | Living Room | 14'7'' x 13'7'' | ||
| Second Level | Bedroom | 12'8'' x 20'6'' | ||
| Second Level | Bedroom | 9'3'' x 15'0'' | ||
| Third Level | Loft | 27'4'' x 20'9'' | ||
| Basement | Other | Measurements not available | ||
| Basement | Utility Room | Measurements not available | ||
| Main Level | Other | Measurements not available | ||
| Main Level | 2pc Bathroom | Measurements not available | ||
| Main Level | Mud Room | Measurements not available | ||
| Main Level | Office | 16'8'' x 13'8'' | ||
| Main Level | Office | 14'7'' x 13'5'' | ||
| Main Level | Office | 13'2'' x 13'9'' | ||
| Main Level | Foyer | Measurements not available |
https://www.realtor.ca/real-estate/28862733/37-church-street-st-catharines
Bradley Sheehan
Broker
64 Main Street West
Grimsby, Ontario L3M 1R6

