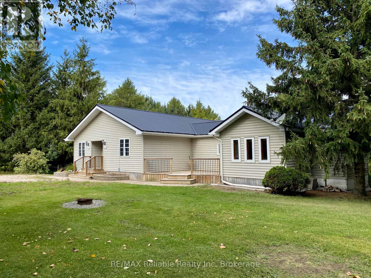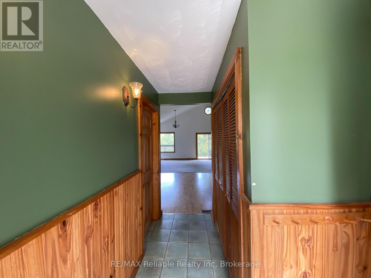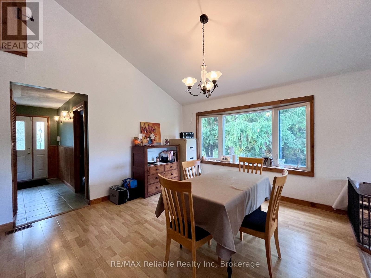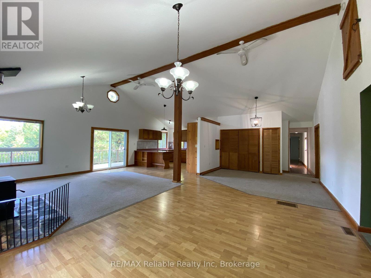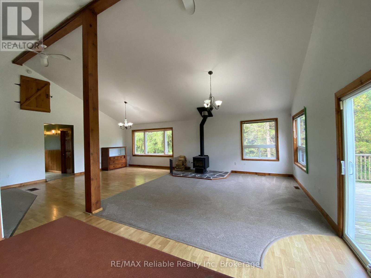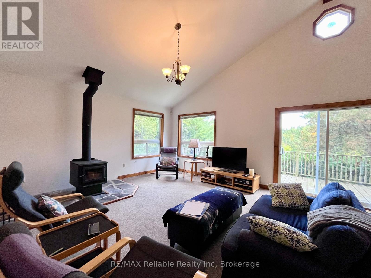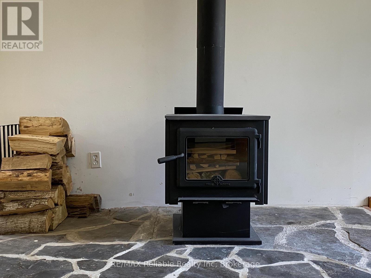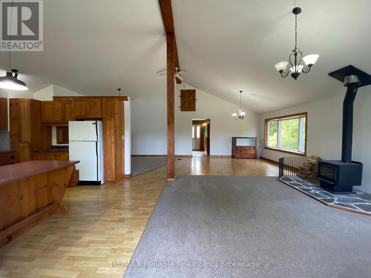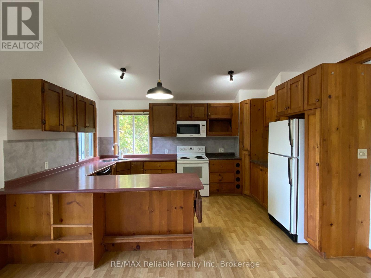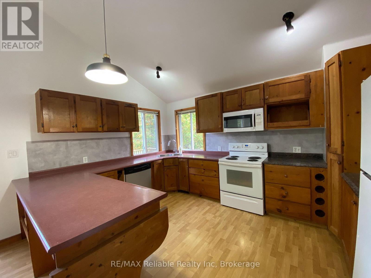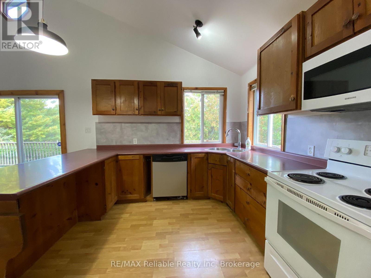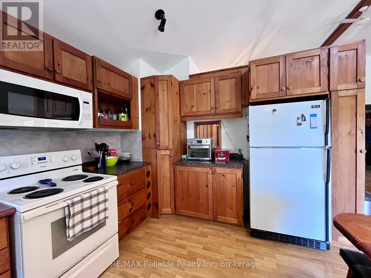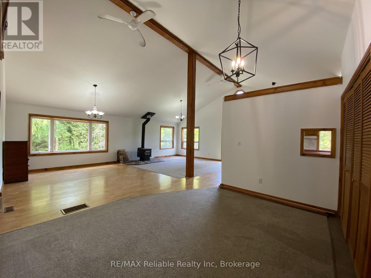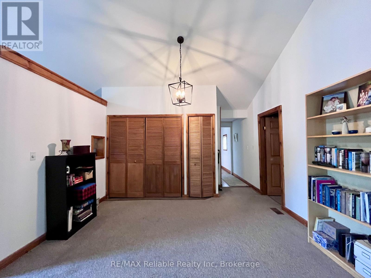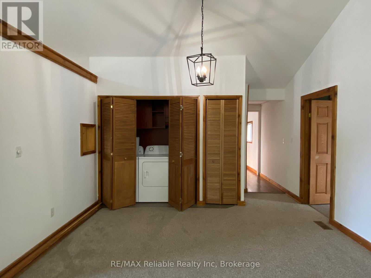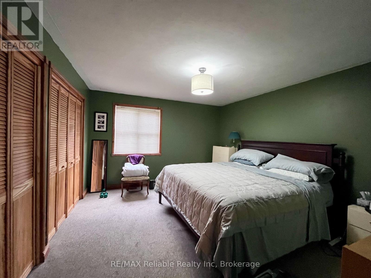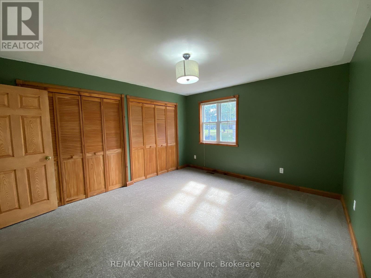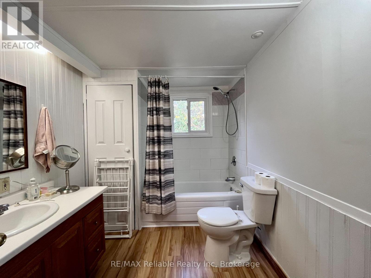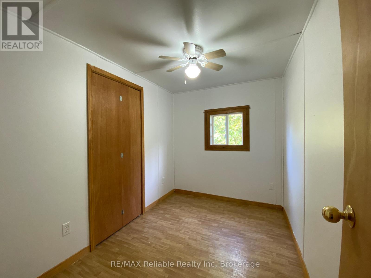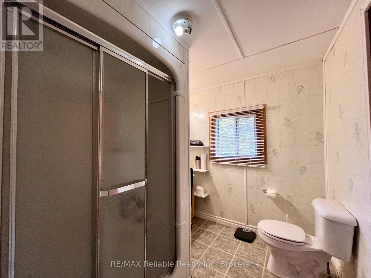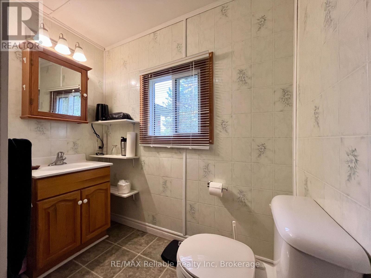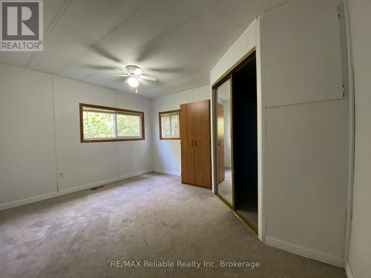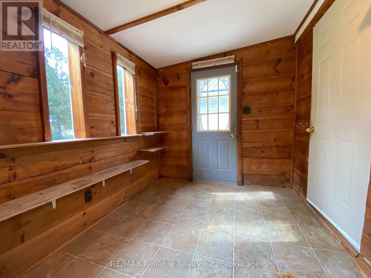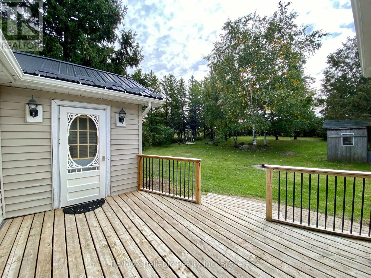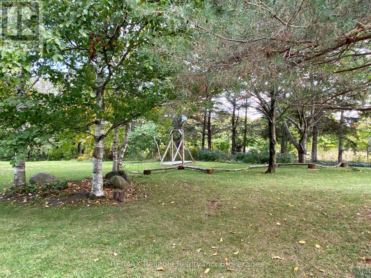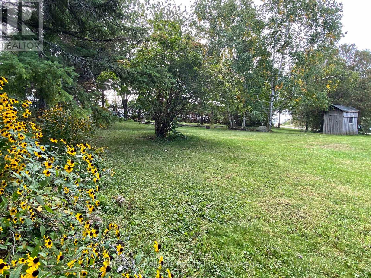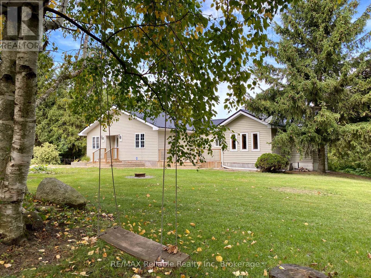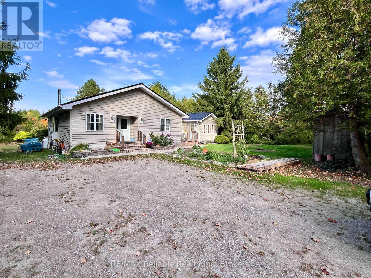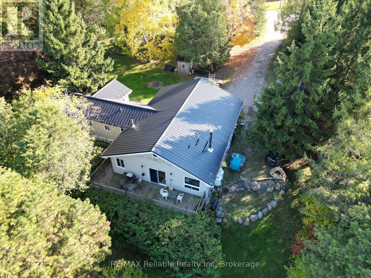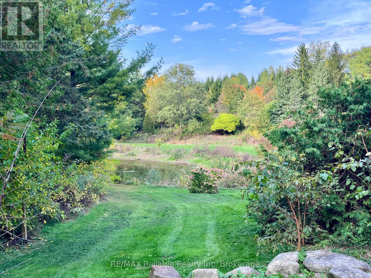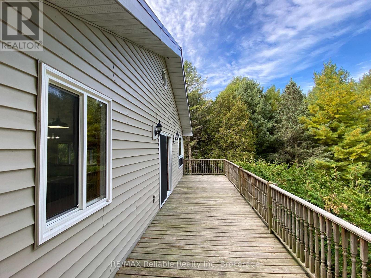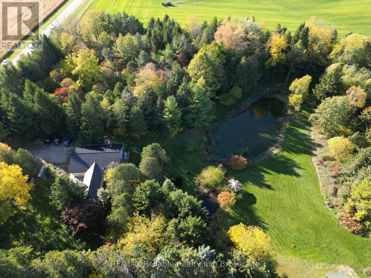36874 School Road Ashfield-Colborne-Wawanosh, Ontario N7A 3Y2
$2,500 Monthly
Welcome to this charming 3+ bedroom, 2 bathroom bungalow that is ready for its next tenants to call it home! Conveniently located just outside of Goderich on a beautiful and tranquil rural setting. The main living area features an open concept layout with a spacious living room, kitchen and dining area. There is a stunning cathedral ceiling with a natural wood post and beam. With winter approaching, imagine spending days around the cozy wood stove! Step through the sliding doors on to the back deck to enjoy views of the pond (pond is not accessible for tenant use, pond views from the home/deck area only). This home offers all appliances, including a washer and dryer, neatly tucked away in a closet. Down the hall, you will find 3 comfortable bedrooms, 2 full bathrooms and a mudroom that offers an additional entrance/exit. From the mudroom, there is a second deck that overlooks the expansive front yard. This property offers the perfect balance of rustic charm and modern comfort. Contact your agent today for more information or to schedule your private viewing. Country living awaits! (id:63008)
Property Details
| MLS® Number | X12505768 |
| Property Type | Single Family |
| Community Name | Colborne |
| AmenitiesNearBy | Golf Nearby, Hospital |
| CommunityFeatures | School Bus |
| EquipmentType | Water Heater |
| Features | Wooded Area |
| ParkingSpaceTotal | 8 |
| RentalEquipmentType | Water Heater |
| Structure | Deck, Shed |
Building
| BathroomTotal | 2 |
| BedroomsAboveGround | 4 |
| BedroomsTotal | 4 |
| Appliances | All |
| ArchitecturalStyle | Bungalow |
| BasementDevelopment | Unfinished |
| BasementType | Crawl Space (unfinished) |
| ConstructionStatus | Insulation Upgraded |
| ConstructionStyleAttachment | Detached |
| CoolingType | Central Air Conditioning |
| ExteriorFinish | Vinyl Siding |
| FireplacePresent | Yes |
| FireplaceTotal | 1 |
| FireplaceType | Woodstove |
| FoundationType | Unknown |
| HeatingFuel | Propane, Wood |
| HeatingType | Forced Air, Not Known |
| StoriesTotal | 1 |
| SizeInterior | 1500 - 2000 Sqft |
| Type | House |
| UtilityWater | Shared Well |
Parking
| No Garage |
Land
| Acreage | No |
| LandAmenities | Golf Nearby, Hospital |
| Sewer | Septic System |
| SurfaceWater | Lake/pond |
Rooms
| Level | Type | Length | Width | Dimensions |
|---|---|---|---|---|
| Main Level | Foyer | 1.04 m | 3.51 m | 1.04 m x 3.51 m |
| Main Level | Mud Room | 3.48 m | 2.38 m | 3.48 m x 2.38 m |
| Main Level | Office | 2.47 m | 4.3 m | 2.47 m x 4.3 m |
| Main Level | Living Room | 8.41 m | 4.54 m | 8.41 m x 4.54 m |
| Main Level | Dining Room | 3.51 m | 3.96 m | 3.51 m x 3.96 m |
| Main Level | Kitchen | 4.51 m | 4.27 m | 4.51 m x 4.27 m |
| Main Level | Primary Bedroom | 4.3 m | 3.78 m | 4.3 m x 3.78 m |
| Main Level | Bathroom | Measurements not available | ||
| Main Level | Bathroom | Measurements not available | ||
| Main Level | Bedroom 2 | 3.05 m | 1.95 m | 3.05 m x 1.95 m |
| Main Level | Bedroom 3 | 3.99 m | 3.08 m | 3.99 m x 3.08 m |
Utilities
| Cable | Available |
| Electricity | Installed |
Heather Stewart
Broker
95 Main Street South, Hwy 21
Bayfield, Ontario N0M 1G0

