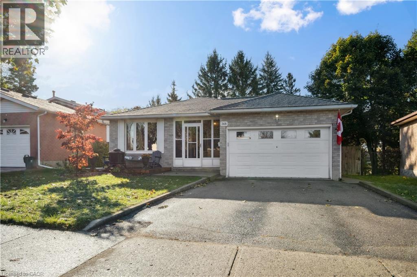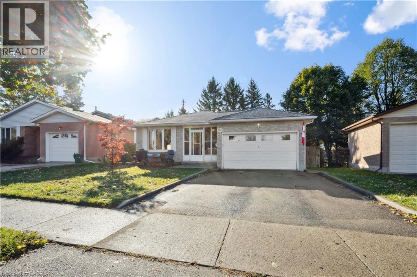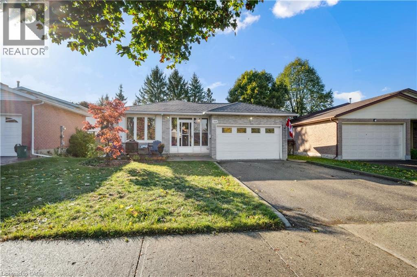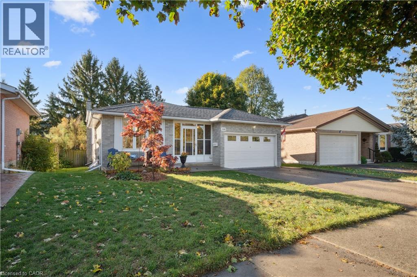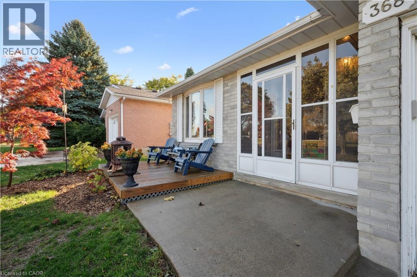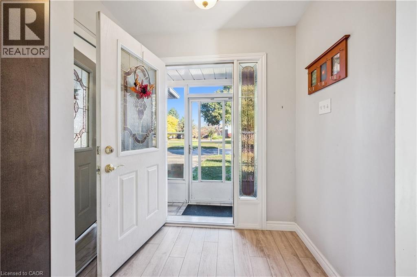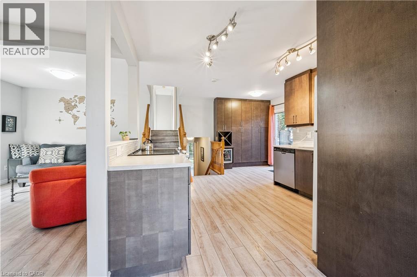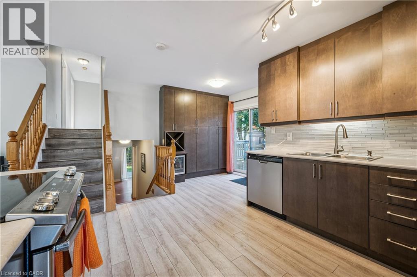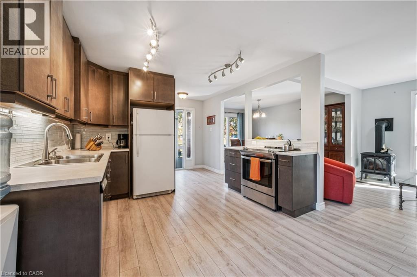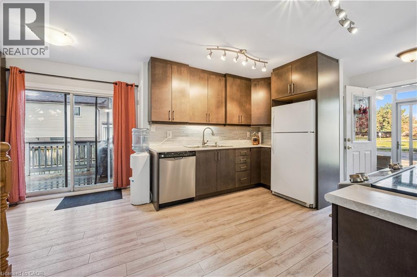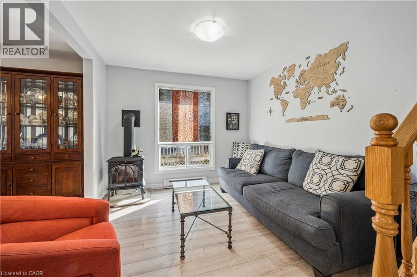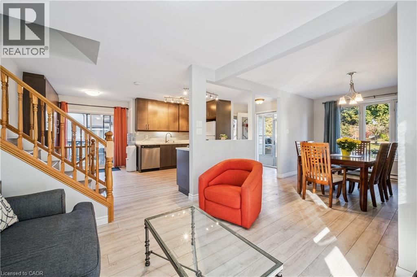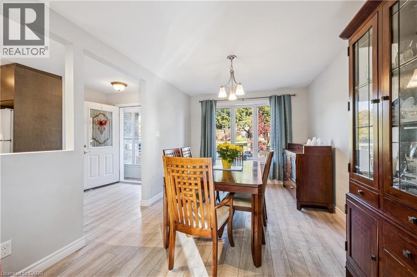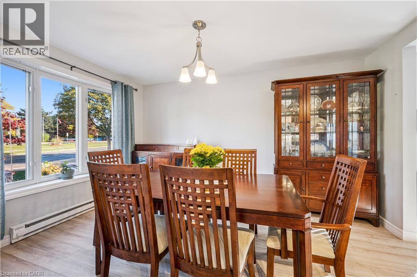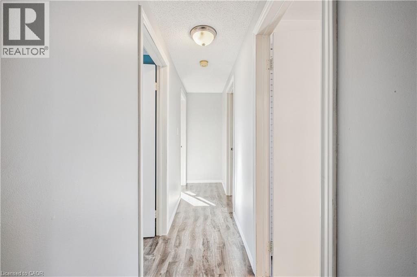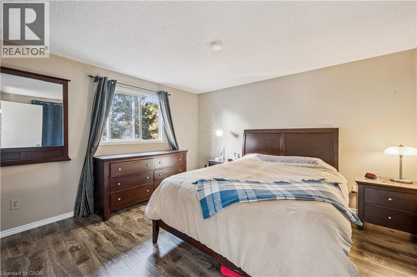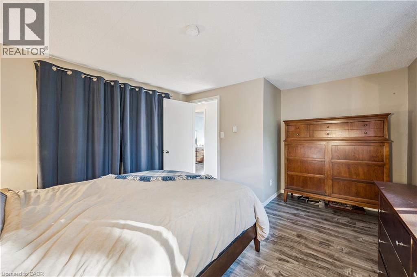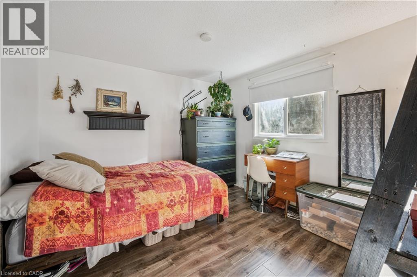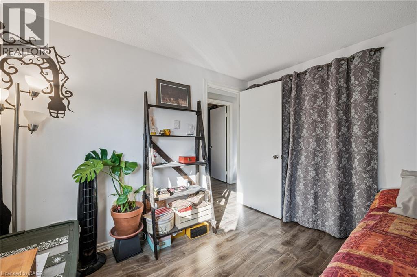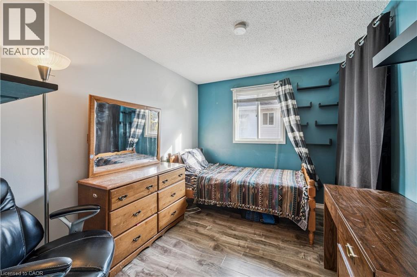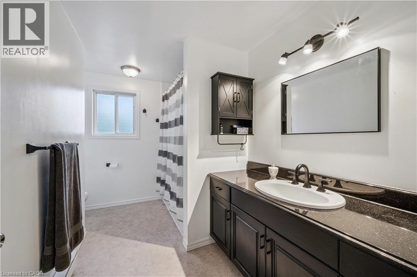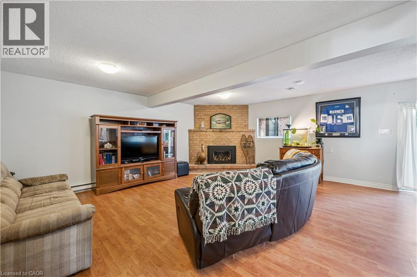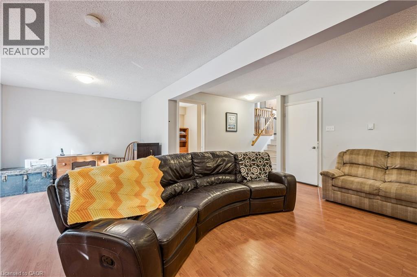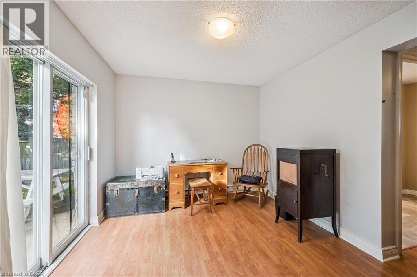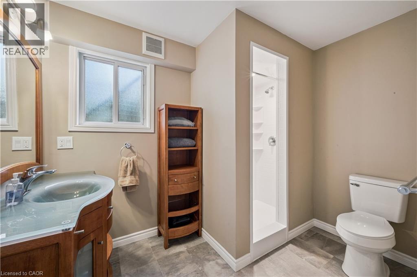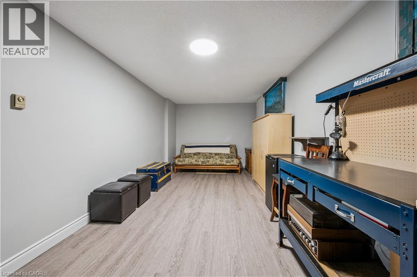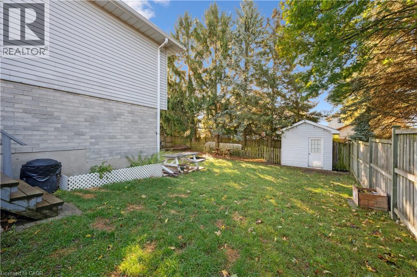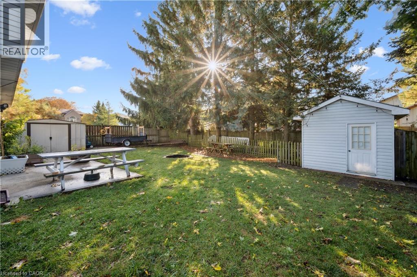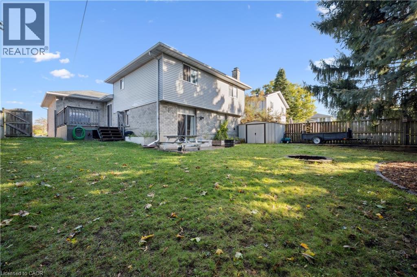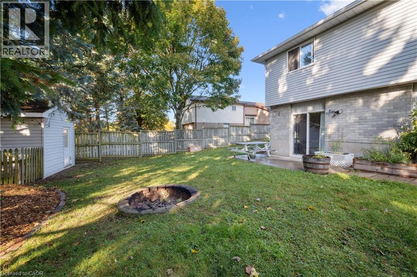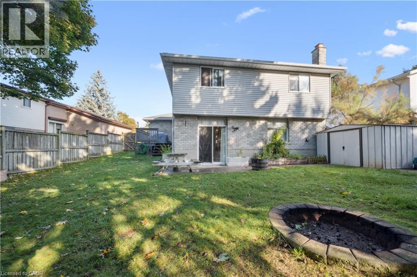368 The Country Way Kitchener, Ontario N2E 3E4
4 Bedroom
2 Bathroom
2175 sqft
Fireplace
None
Baseboard Heaters
$799,900
Move right in. This beautifully maintained carpet free 3 bedroom-2 full bath backsplit offers updated kitchen and bathrooms, and a bright spacious family room with walk-out to fenced yard- perfect for family living and entertaining. Conveniently located close to schools, shopping and the expressway. (id:63008)
Open House
This property has open houses!
October
25
Saturday
Starts at:
2:00 pm
Ends at:4:00 pm
Property Details
| MLS® Number | 40780352 |
| Property Type | Single Family |
| AmenitiesNearBy | Park, Public Transit, Schools |
| CommunityFeatures | School Bus |
| Features | Automatic Garage Door Opener |
| ParkingSpaceTotal | 3 |
Building
| BathroomTotal | 2 |
| BedroomsAboveGround | 3 |
| BedroomsBelowGround | 1 |
| BedroomsTotal | 4 |
| Appliances | Dishwasher, Dryer, Refrigerator, Stove, Washer, Window Coverings, Garage Door Opener |
| BasementDevelopment | Finished |
| BasementType | Full (finished) |
| ConstructedDate | 1987 |
| ConstructionStyleAttachment | Detached |
| CoolingType | None |
| ExteriorFinish | Brick, Vinyl Siding |
| FireplacePresent | Yes |
| FireplaceTotal | 1 |
| FireplaceType | Other - See Remarks |
| FoundationType | Poured Concrete |
| HeatingFuel | Electric |
| HeatingType | Baseboard Heaters |
| SizeInterior | 2175 Sqft |
| Type | House |
| UtilityWater | Municipal Water |
Parking
| Attached Garage |
Land
| AccessType | Highway Nearby |
| Acreage | No |
| FenceType | Fence |
| LandAmenities | Park, Public Transit, Schools |
| Sewer | Municipal Sewage System |
| SizeFrontage | 47 Ft |
| SizeTotalText | Under 1/2 Acre |
| ZoningDescription | R2a |
Rooms
| Level | Type | Length | Width | Dimensions |
|---|---|---|---|---|
| Second Level | 4pc Bathroom | Measurements not available | ||
| Second Level | Bedroom | 8'6'' x 10'9'' | ||
| Second Level | Bedroom | 10'2'' x 10'8'' | ||
| Second Level | Primary Bedroom | 12'5'' x 14'6'' | ||
| Basement | Bedroom | 23'7'' x 9'11'' | ||
| Lower Level | 3pc Bathroom | Measurements not available | ||
| Lower Level | Family Room | 19'9'' x 24'1'' | ||
| Main Level | Kitchen | 17'0'' x 14'1'' | ||
| Main Level | Dining Room | 14'1'' x 10'2'' | ||
| Main Level | Living Room | 10'4'' x 10'6'' |
https://www.realtor.ca/real-estate/29013585/368-the-country-way-kitchener
Frieda Kotsopoulos
Broker
RE/MAX Twin City Realty Inc.
901 Victoria Street N., Suite B
Kitchener, Ontario N2B 3C3
901 Victoria Street N., Suite B
Kitchener, Ontario N2B 3C3

