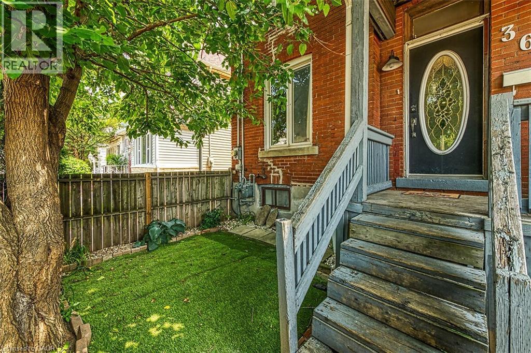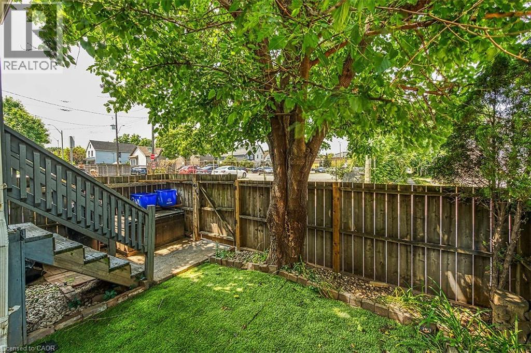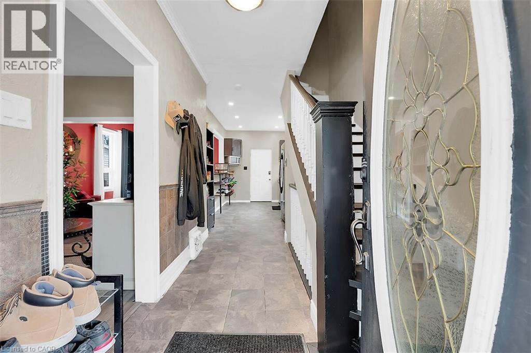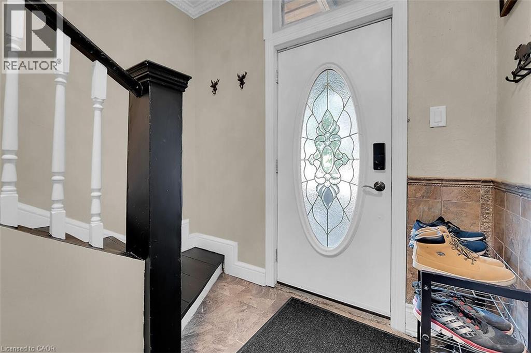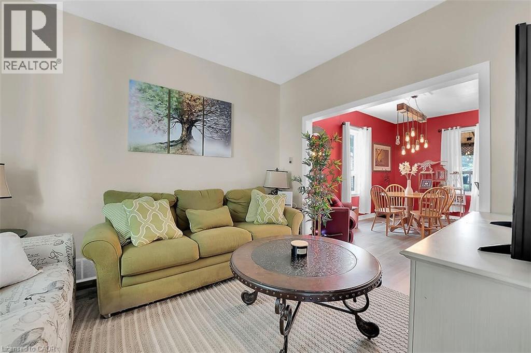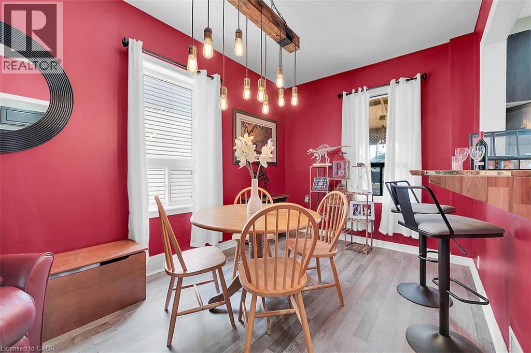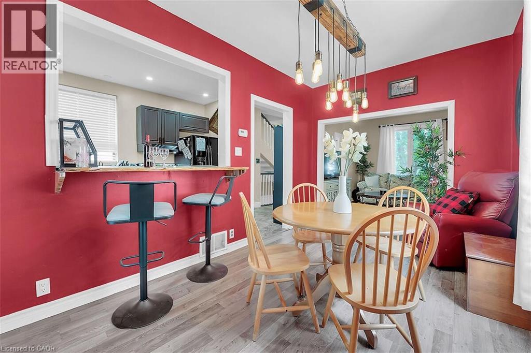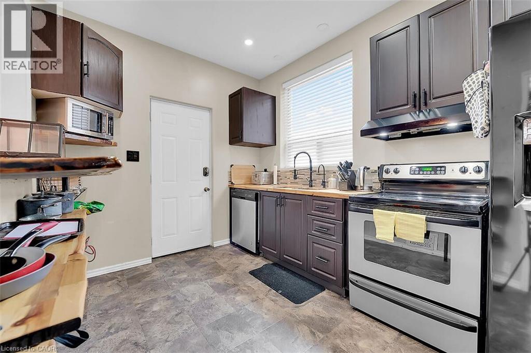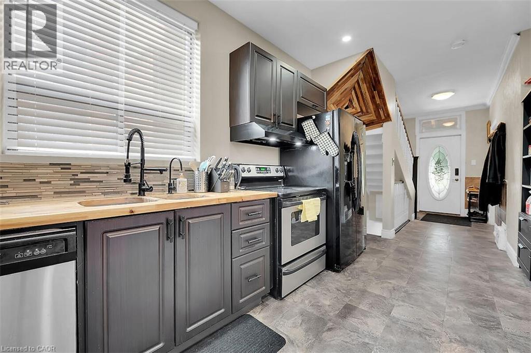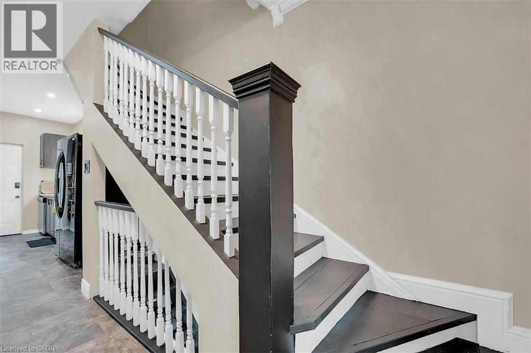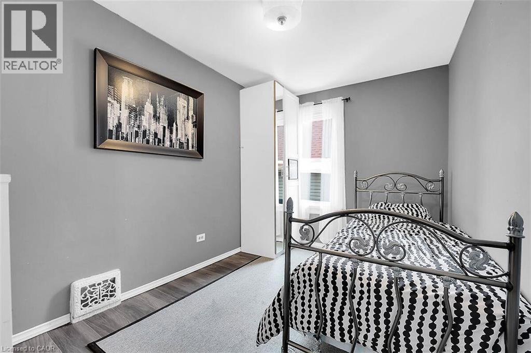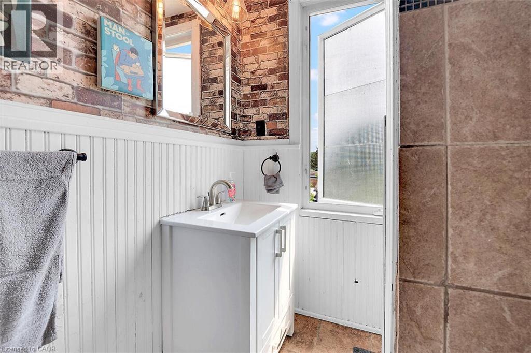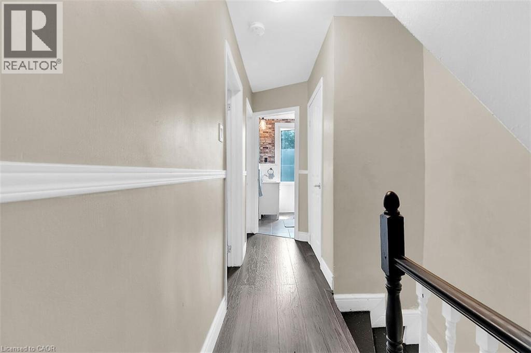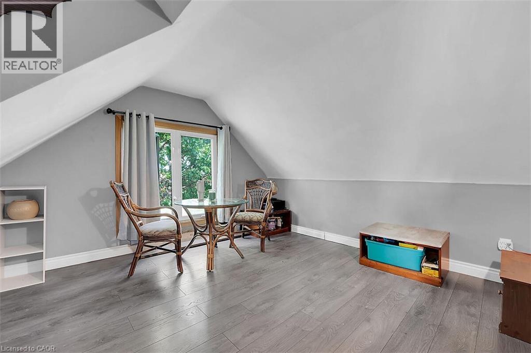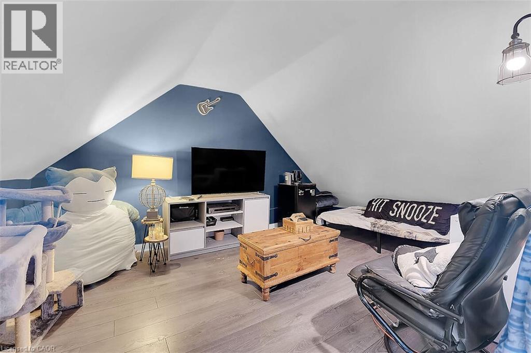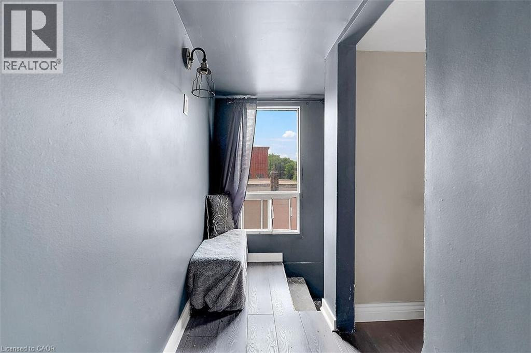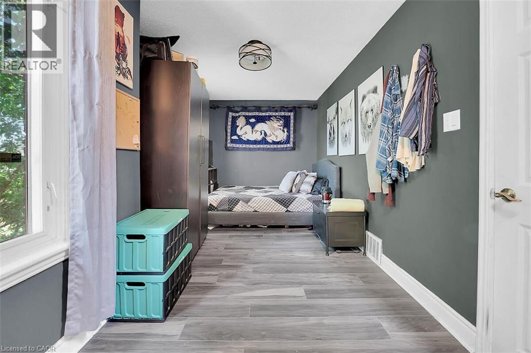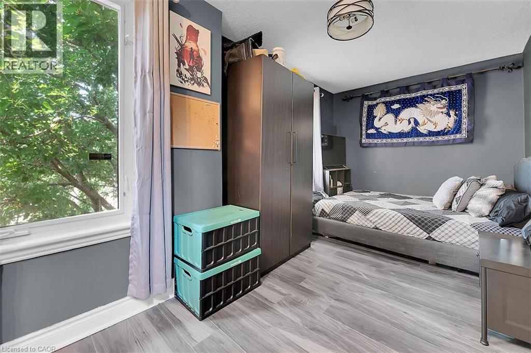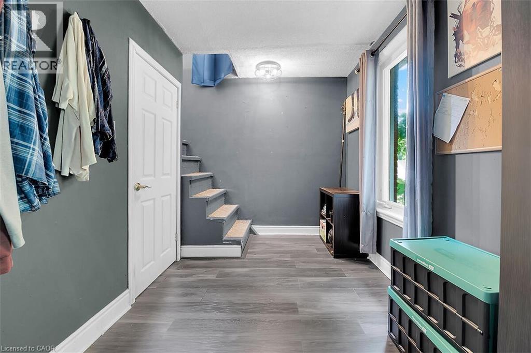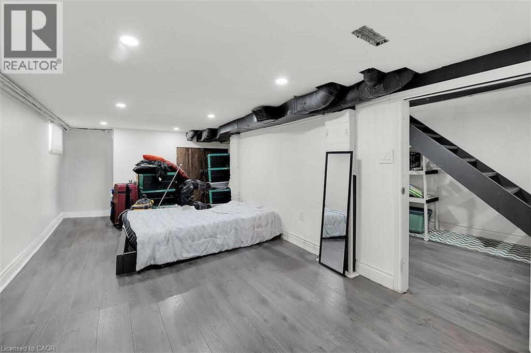368 Emerald Street N Hamilton, Ontario L8L 5L7
6 Bedroom
2 Bathroom
1432 sqft
Central Air Conditioning
Forced Air
$3,000 Monthly
This 2,5 level home offers 3+2 Bedroom, 2 Bathroom with a fully finished Basement. It is near public transit and a major Highway. This property is Pet friendly (id:63008)
Property Details
| MLS® Number | 40783835 |
| Property Type | Single Family |
| AmenitiesNearBy | Hospital, Marina, Park, Public Transit, Schools |
| EquipmentType | Other |
| RentalEquipmentType | Other |
Building
| BathroomTotal | 2 |
| BedroomsAboveGround | 5 |
| BedroomsBelowGround | 1 |
| BedroomsTotal | 6 |
| Appliances | Dishwasher, Dryer, Refrigerator, Stove, Washer, Hood Fan |
| BasementDevelopment | Finished |
| BasementType | Full (finished) |
| ConstructionStyleAttachment | Detached |
| CoolingType | Central Air Conditioning |
| ExteriorFinish | Brick |
| FoundationType | Poured Concrete |
| HeatingFuel | Natural Gas |
| HeatingType | Forced Air |
| StoriesTotal | 3 |
| SizeInterior | 1432 Sqft |
| Type | House |
| UtilityWater | Municipal Water |
Land
| AccessType | Highway Nearby |
| Acreage | No |
| LandAmenities | Hospital, Marina, Park, Public Transit, Schools |
| Sewer | Municipal Sewage System |
| SizeDepth | 63 Ft |
| SizeFrontage | 22 Ft |
| SizeTotalText | Under 1/2 Acre |
| ZoningDescription | Duplex |
Rooms
| Level | Type | Length | Width | Dimensions |
|---|---|---|---|---|
| Second Level | Primary Bedroom | 18'0'' x 7'4'' | ||
| Second Level | Bedroom | 12'6'' x 8'0'' | ||
| Second Level | Bedroom | 12'6'' x 9'5'' | ||
| Second Level | 4pc Bathroom | Measurements not available | ||
| Third Level | Bedroom | 13'9'' x 12'1'' | ||
| Third Level | Bedroom | 12'5'' x 10'11'' | ||
| Basement | 3pc Bathroom | Measurements not available | ||
| Basement | Bedroom | 22'7'' x 14'8'' | ||
| Main Level | Living Room | 10'5'' x 12'5'' | ||
| Main Level | Dining Room | 14'9'' x 9'3'' | ||
| Main Level | Kitchen | 12'10'' x 6'10'' |
https://www.realtor.ca/real-estate/29040521/368-emerald-street-n-hamilton
Zdenka Benjik
Salesperson
Zolo Realty
5200 Yonge Street Unit 201
Toronto, Ontario M2N 5P6
5200 Yonge Street Unit 201
Toronto, Ontario M2N 5P6

