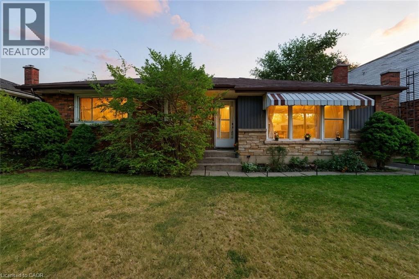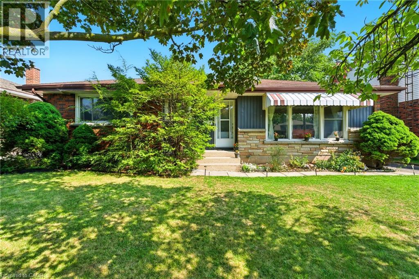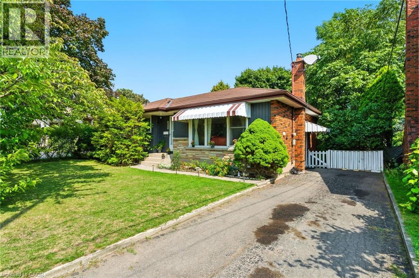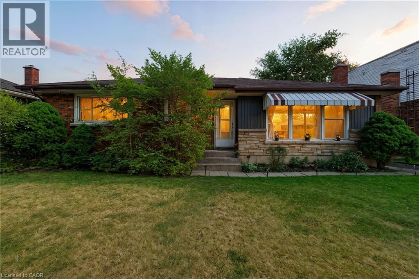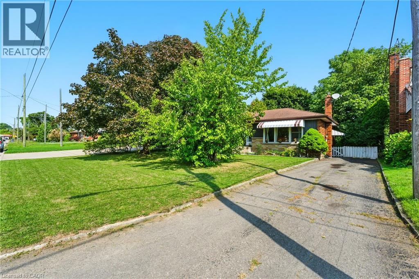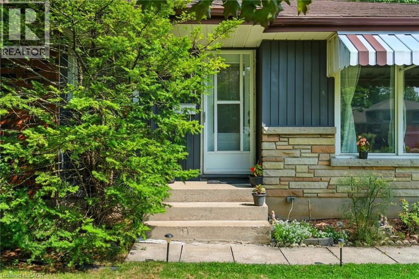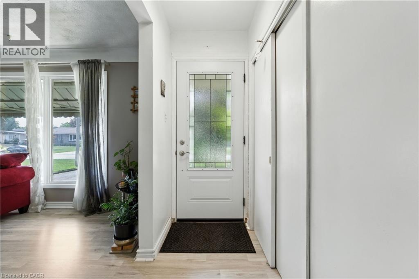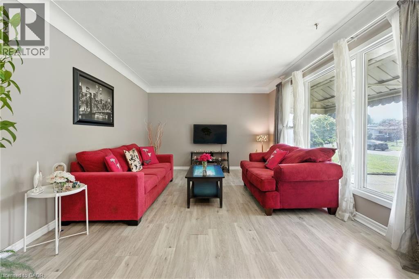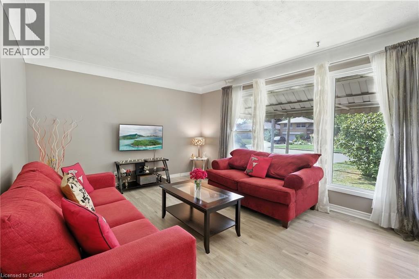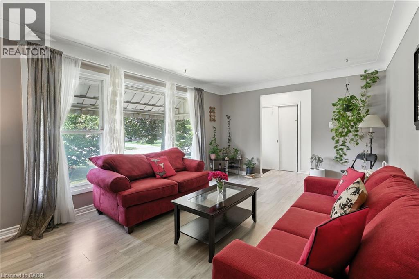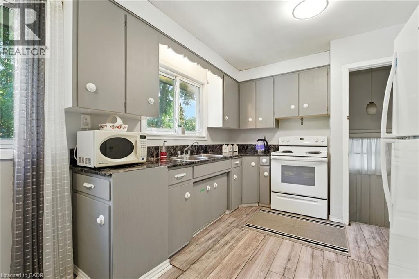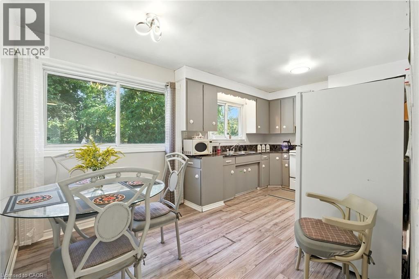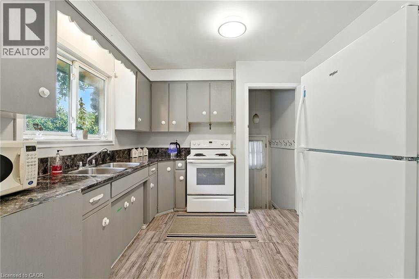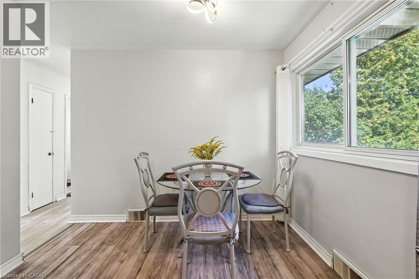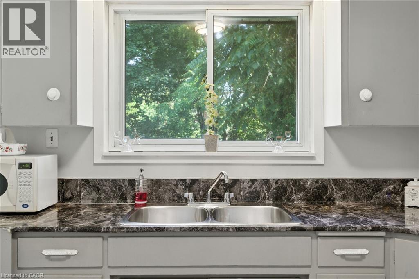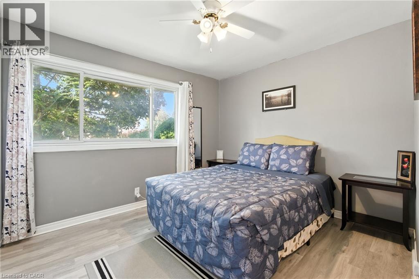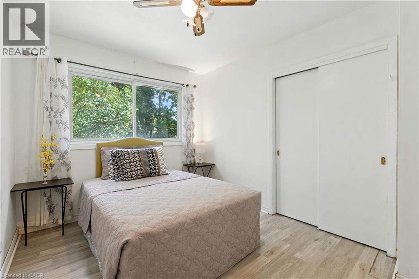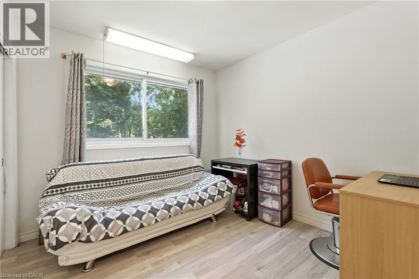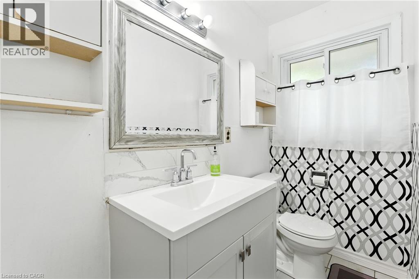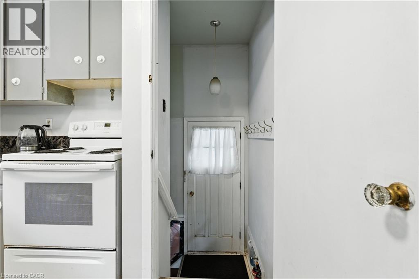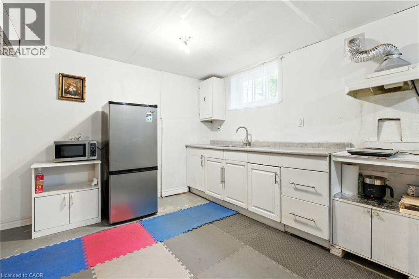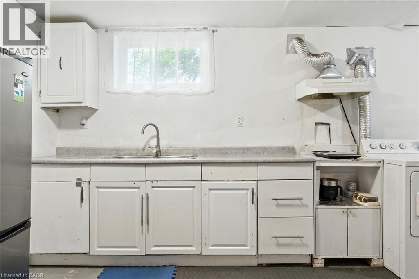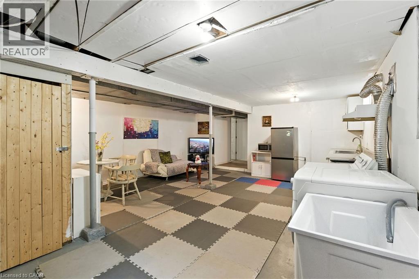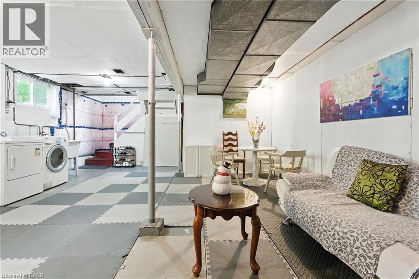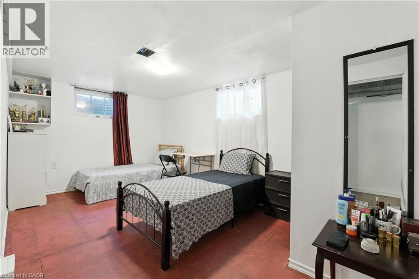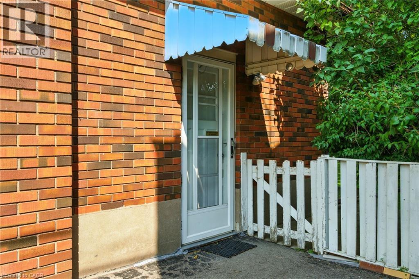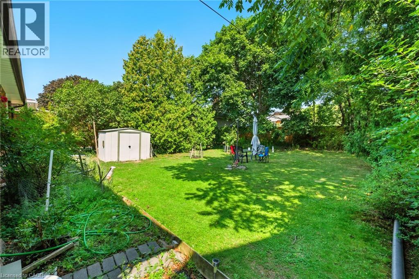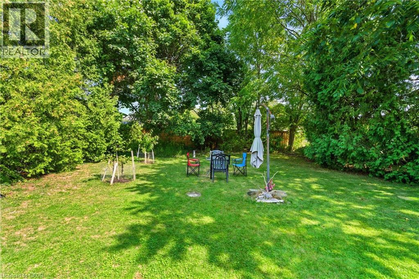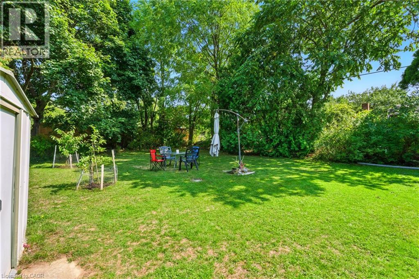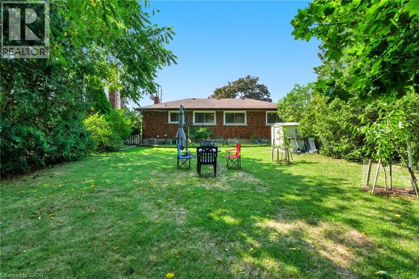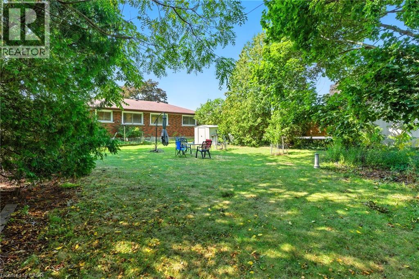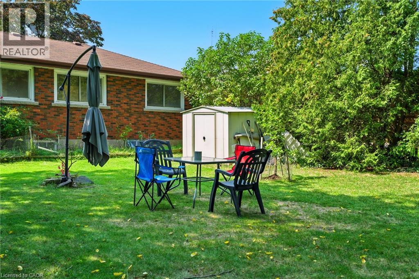3664 Arlington Avenue Niagara Falls, Ontario L2J 2X2
$639,000
Welcome to this charming brick bungalow located in the highly desirable Stamford neighborhood. The main floor features a bright and functional layout with 3 spacious bedrooms, 1 full bathroom, and a cozy living area — ideal for everyday family living. Downstairs, the finished basement boasts in-law suite capability with a separate entrance, 2 additional bedrooms, a kitchenette, and a full bathroom — perfect for extended family, guests, or potential rental income. Enjoy being just minutes from everything: top-rated schools, beautiful parks, shopping, and easy highway access. Basement was recently insulated and electric panel has been upgraded. Don't miss your chance to own a solid home in one of Stamford's most desirable areas (id:63008)
Property Details
| MLS® Number | 40768094 |
| Property Type | Single Family |
| AmenitiesNearBy | Park, Schools, Shopping |
| CommunityFeatures | Quiet Area |
| EquipmentType | Water Heater |
| Features | In-law Suite |
| ParkingSpaceTotal | 3 |
| RentalEquipmentType | Water Heater |
Building
| BathroomTotal | 2 |
| BedroomsAboveGround | 3 |
| BedroomsBelowGround | 2 |
| BedroomsTotal | 5 |
| Appliances | Dryer, Refrigerator, Stove, Washer |
| ArchitecturalStyle | Bungalow |
| BasementDevelopment | Partially Finished |
| BasementType | Full (partially Finished) |
| ConstructionStyleAttachment | Detached |
| CoolingType | Central Air Conditioning |
| ExteriorFinish | Brick |
| HeatingFuel | Natural Gas |
| HeatingType | Forced Air |
| StoriesTotal | 1 |
| SizeInterior | 1050 Sqft |
| Type | House |
| UtilityWater | Municipal Water |
Land
| AccessType | Road Access |
| Acreage | No |
| LandAmenities | Park, Schools, Shopping |
| Sewer | Municipal Sewage System |
| SizeDepth | 129 Ft |
| SizeFrontage | 59 Ft |
| SizeTotalText | Under 1/2 Acre |
| ZoningDescription | R1c |
Rooms
| Level | Type | Length | Width | Dimensions |
|---|---|---|---|---|
| Basement | Kitchen | 5'0'' x 13'0'' | ||
| Basement | Bedroom | 10'0'' x 12'6'' | ||
| Basement | 3pc Bathroom | Measurements not available | ||
| Basement | Living Room | 16'10'' x 15'10'' | ||
| Basement | Bedroom | 16'4'' x 9'8'' | ||
| Main Level | Bedroom | 9'6'' x 9'3'' | ||
| Main Level | Bedroom | 11'0'' x 9'9'' | ||
| Main Level | Bedroom | 13'8'' x 8'10'' | ||
| Main Level | 4pc Bathroom | Measurements not available | ||
| Main Level | Kitchen | 16'6'' x 9'6'' | ||
| Main Level | Living Room | 12'0'' x 11'9'' |
https://www.realtor.ca/real-estate/28844463/3664-arlington-avenue-niagara-falls
Michael St. Jean
Salesperson
88 Wilson Street West
Ancaster, Ontario L9G 1N2

