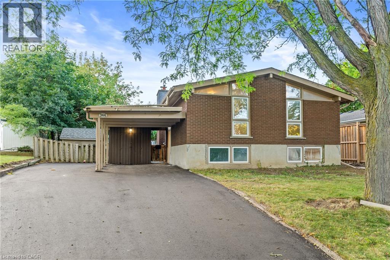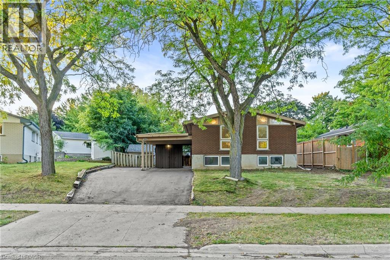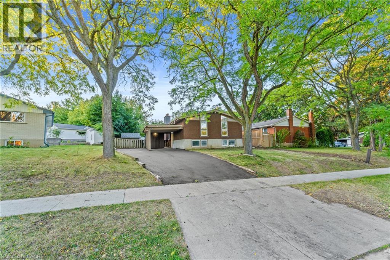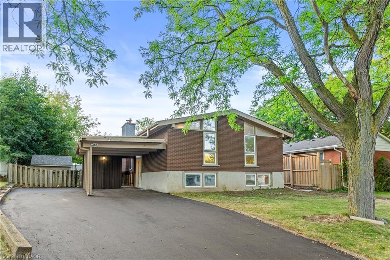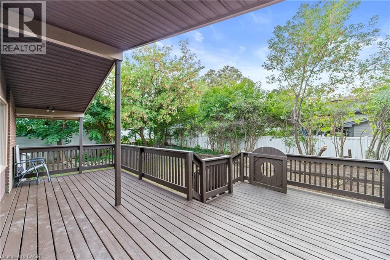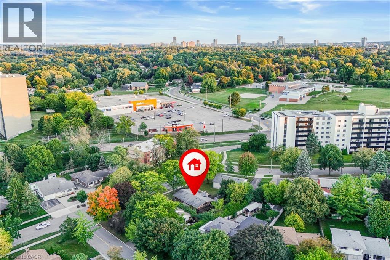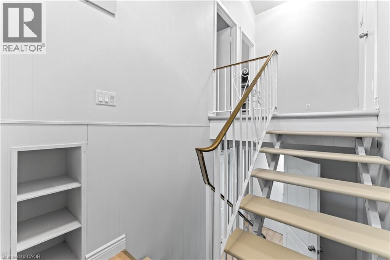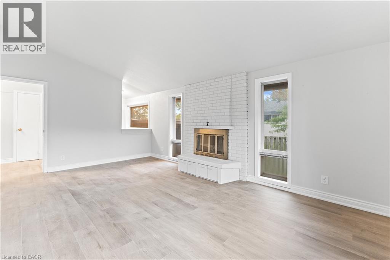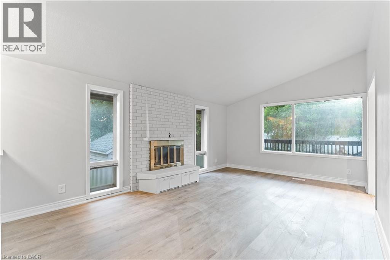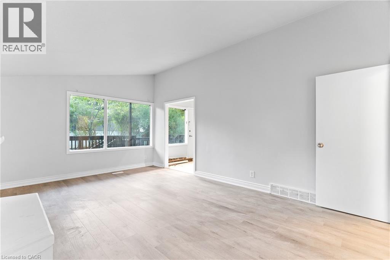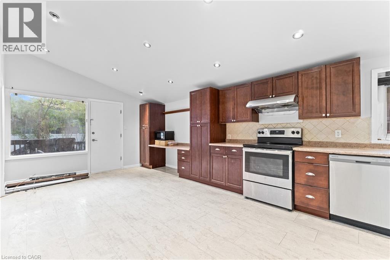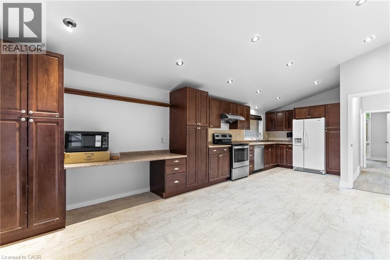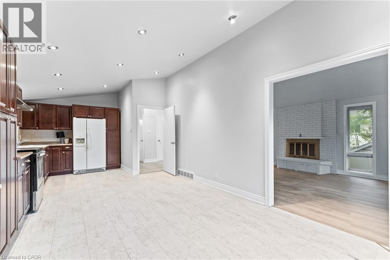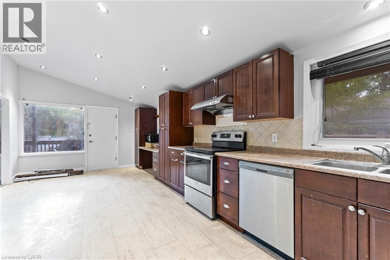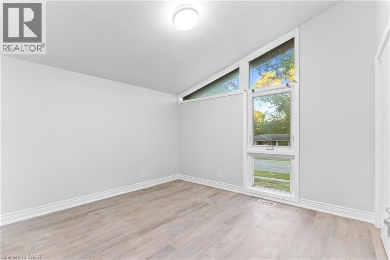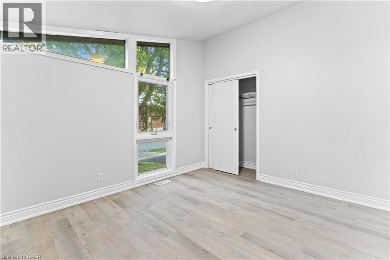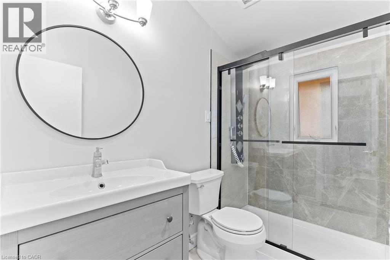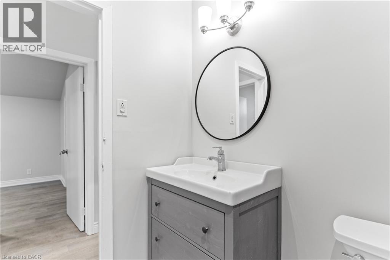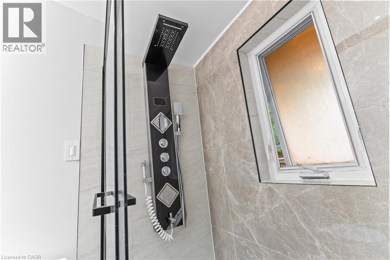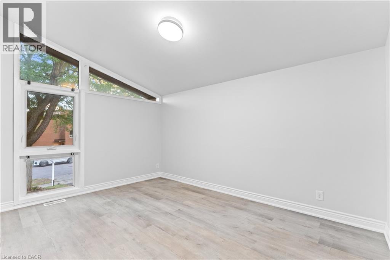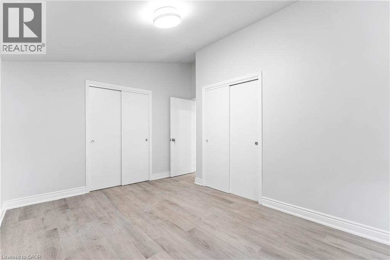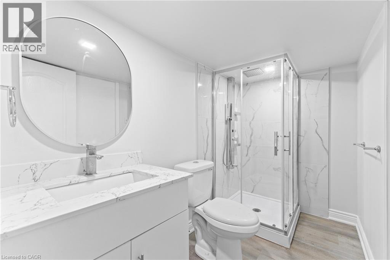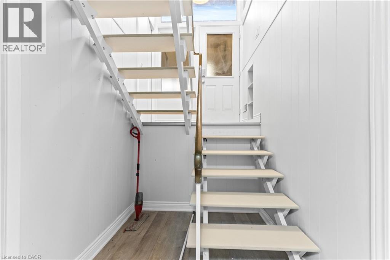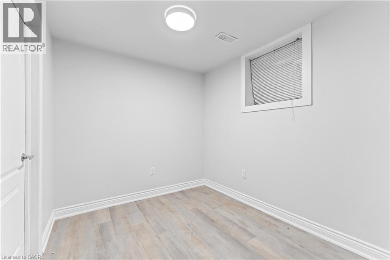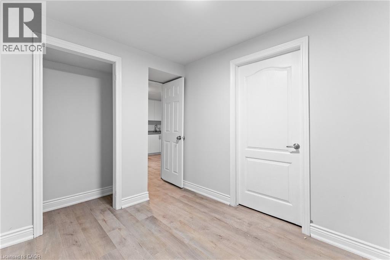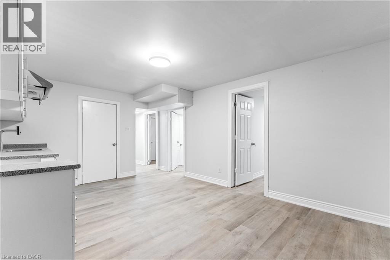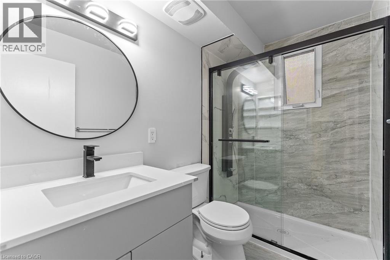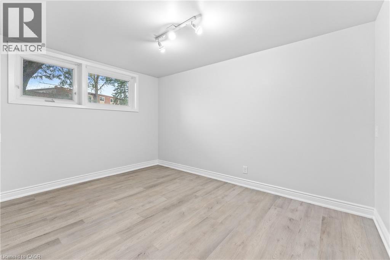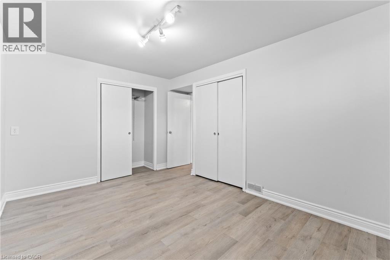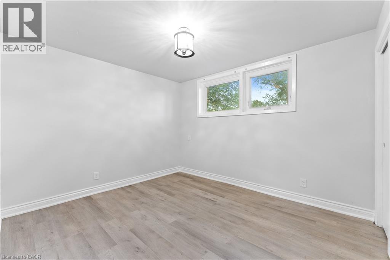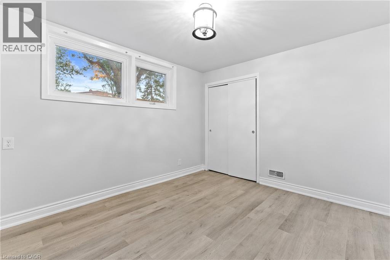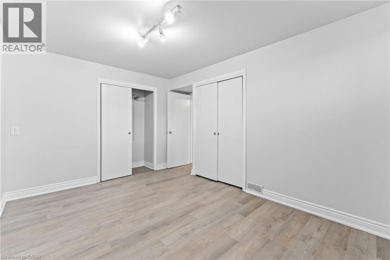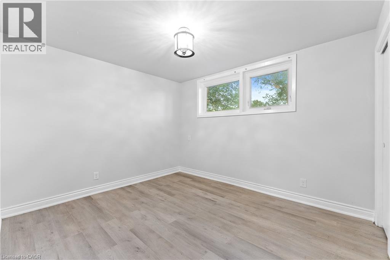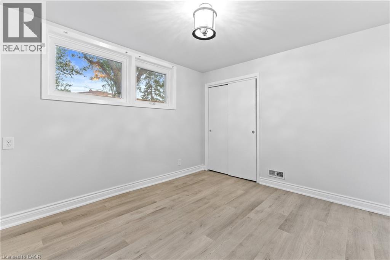366 Dale Crescent Waterloo, Ontario N2J 3Y7
5 Bedroom
3 Bathroom
1025 sqft
Raised Bungalow
Central Air Conditioning
Forced Air
$760,000
RAISED BUNGALOW FULLY RENOVATED TOP TO BOTTOM. FEATURED HUGE DECK WITH LOT OF PRIVATE SPACE.EXTRA FEATURES 3 FULL WASHROOMS AND 2 FULL KITCHENS. THIS COMBINATION OFFERS A BLEND OF CLASSIC CHARM, MODERN FUNCTIONALITY, HUGE WINDOWS PROVIDES BETTER VIEWS AND NATURAL LIGHT. BASEMENT HAS SEPARATE ENTRANCE WITH 2 WASHROOMS AND A FULL KITCHEN. (id:63008)
Open House
This property has open houses!
September
13
Saturday
Starts at:
2:00 pm
Ends at:4:00 pm
September
14
Sunday
Starts at:
2:00 pm
Ends at:4:00 pm
Property Details
| MLS® Number | 40769034 |
| Property Type | Single Family |
| AmenitiesNearBy | Park, Playground, Public Transit, Schools, Shopping |
| CommunityFeatures | Quiet Area |
| ParkingSpaceTotal | 5 |
Building
| BathroomTotal | 3 |
| BedroomsAboveGround | 2 |
| BedroomsBelowGround | 3 |
| BedroomsTotal | 5 |
| Appliances | Dishwasher, Dryer, Refrigerator, Washer, Hood Fan |
| ArchitecturalStyle | Raised Bungalow |
| BasementDevelopment | Finished |
| BasementType | Full (finished) |
| ConstructedDate | 1965 |
| ConstructionStyleAttachment | Detached |
| CoolingType | Central Air Conditioning |
| ExteriorFinish | Brick |
| HeatingFuel | Natural Gas |
| HeatingType | Forced Air |
| StoriesTotal | 1 |
| SizeInterior | 1025 Sqft |
| Type | House |
| UtilityWater | Municipal Water |
Parking
| Carport |
Land
| AccessType | Highway Access, Highway Nearby |
| Acreage | No |
| LandAmenities | Park, Playground, Public Transit, Schools, Shopping |
| Sewer | Municipal Sewage System |
| SizeFrontage | 54 Ft |
| SizeTotalText | Under 1/2 Acre |
| ZoningDescription | Sr2 |
Rooms
| Level | Type | Length | Width | Dimensions |
|---|---|---|---|---|
| Basement | Bedroom | 10'0'' x 12'0'' | ||
| Basement | Bedroom | 16'0'' x 11'4'' | ||
| Basement | Bedroom | 10'0'' x 12'0'' | ||
| Basement | Kitchen | 15'0'' x 10'0'' | ||
| Basement | 3pc Bathroom | Measurements not available | ||
| Basement | 3pc Bathroom | Measurements not available | ||
| Main Level | 3pc Bathroom | Measurements not available | ||
| Main Level | Kitchen | 11'7'' x 24'0'' | ||
| Main Level | Bedroom | 11'7'' x 10'3'' | ||
| Main Level | Bedroom | 11'7'' x 13'6'' |
https://www.realtor.ca/real-estate/28854804/366-dale-crescent-waterloo
Jimmy Gill
Salesperson
Century 21 Right Time Real Estate Inc.
Unit 1 - 1770 King Street East
Kitchener, Ontario N2G 2P1
Unit 1 - 1770 King Street East
Kitchener, Ontario N2G 2P1

