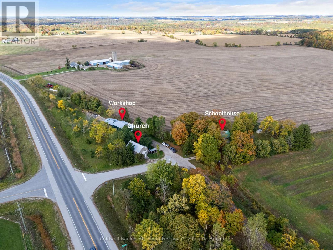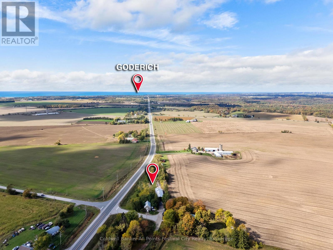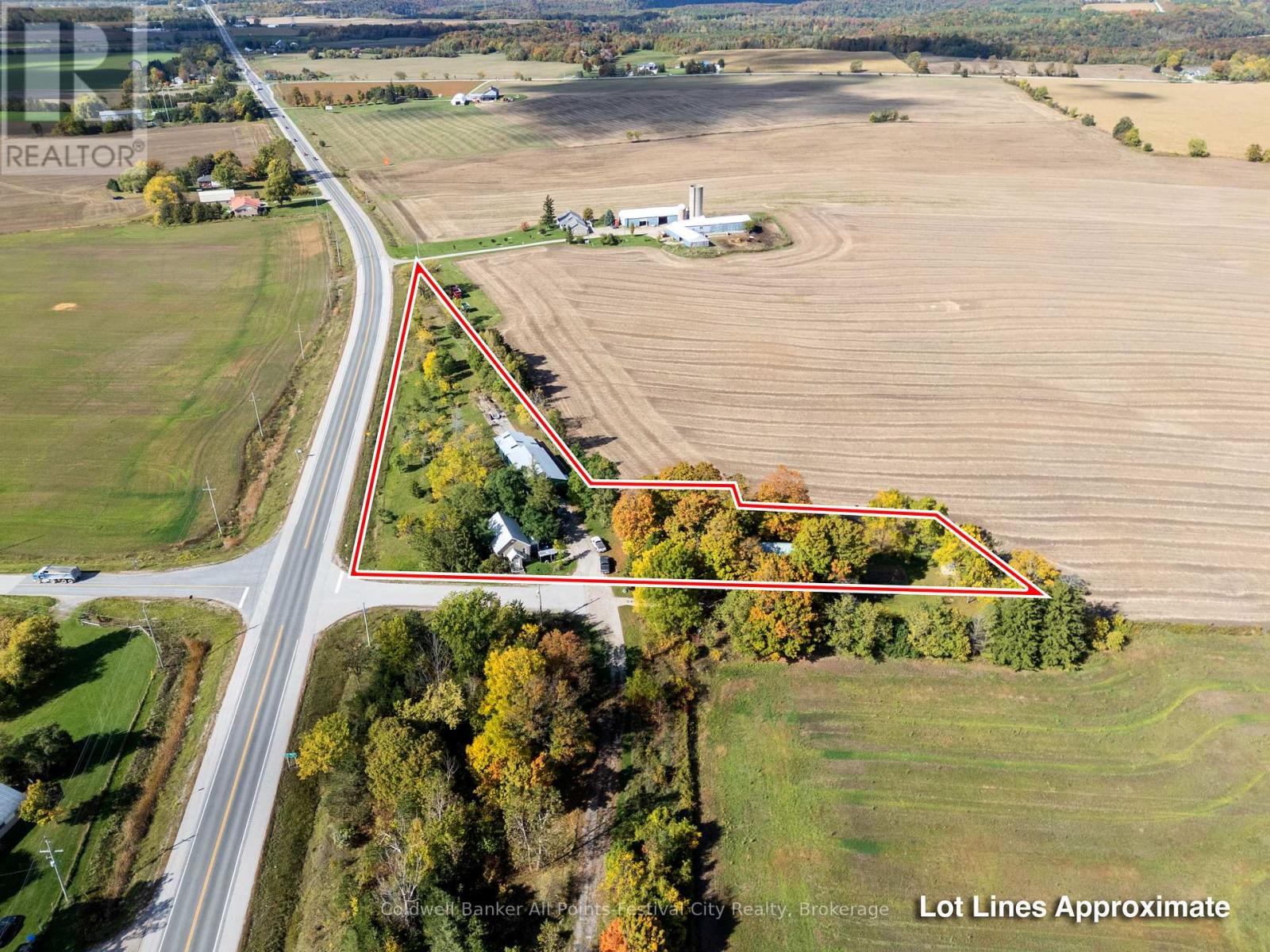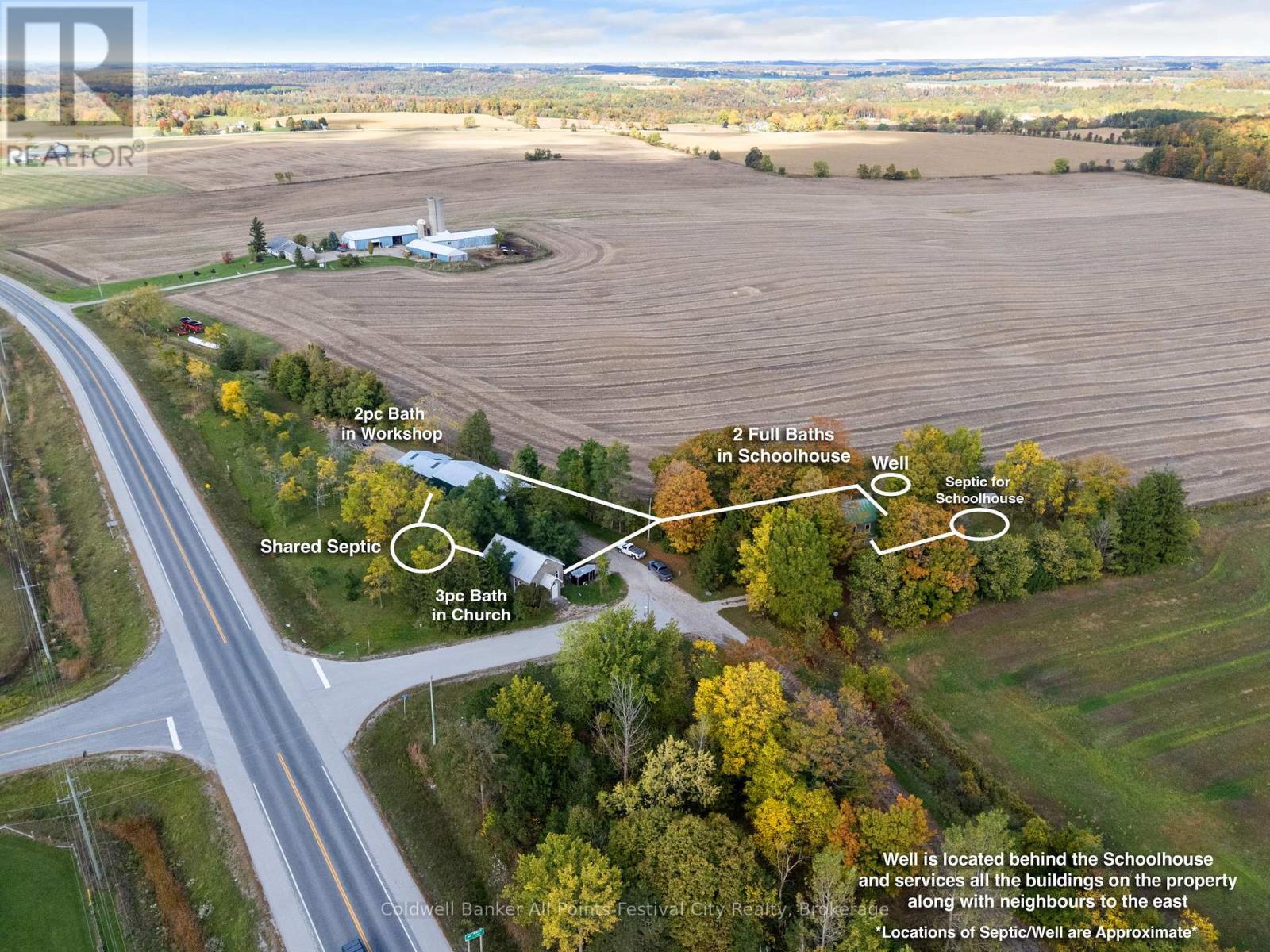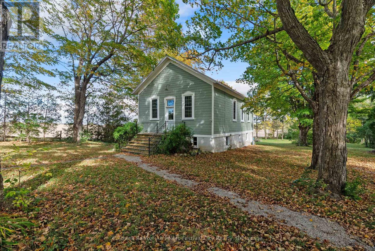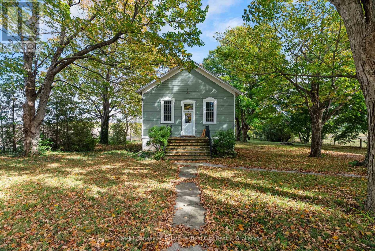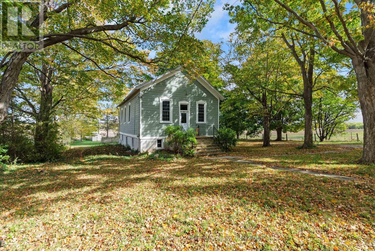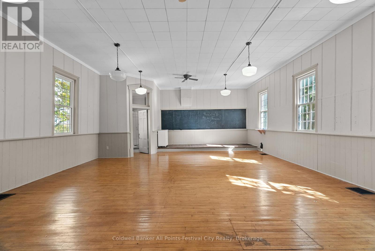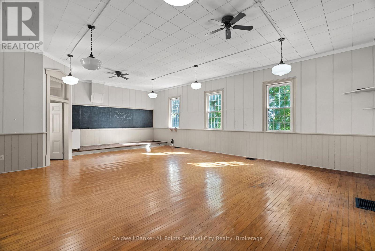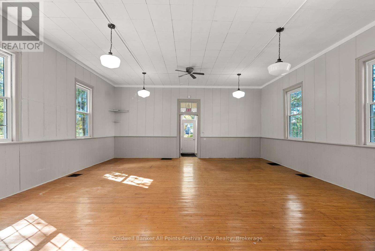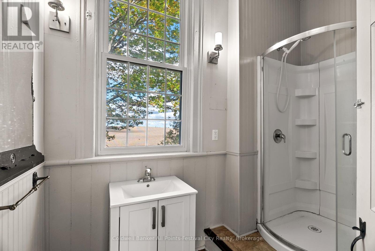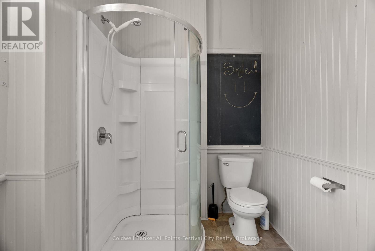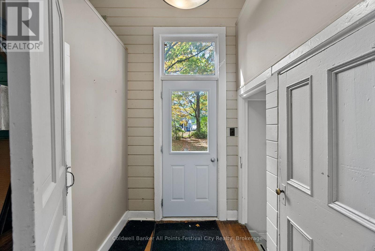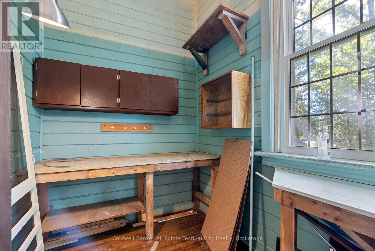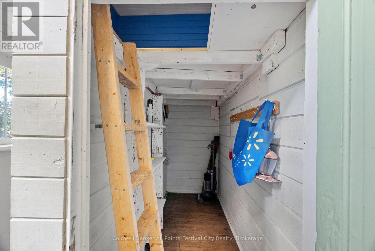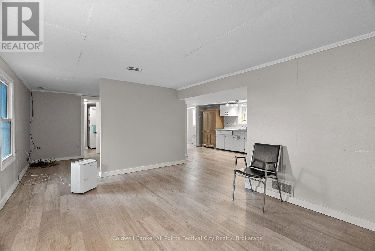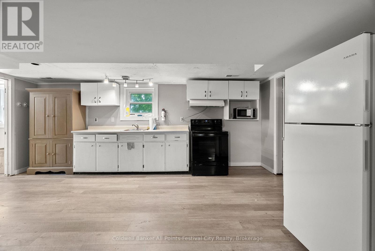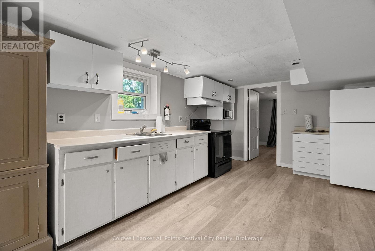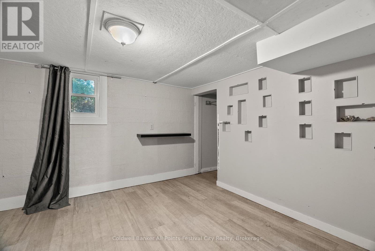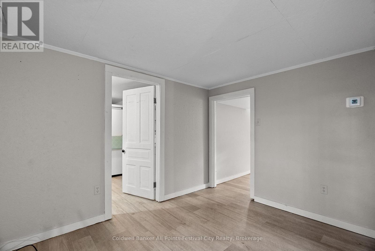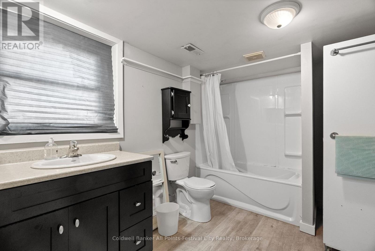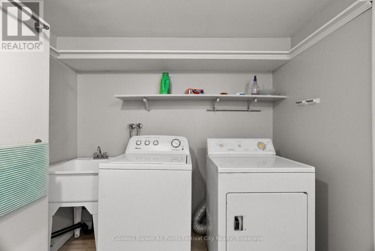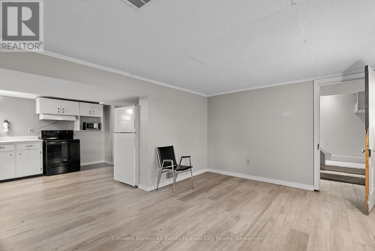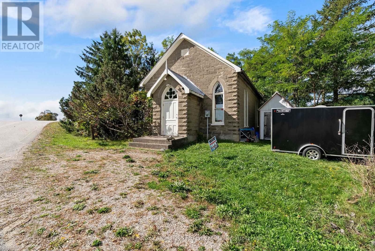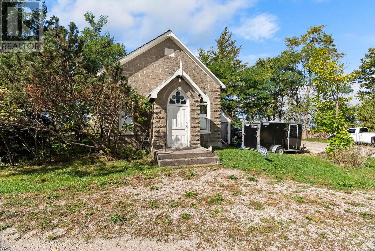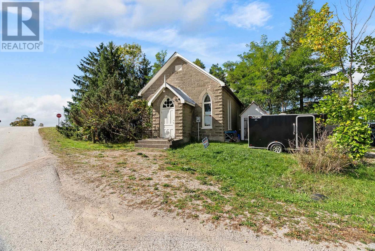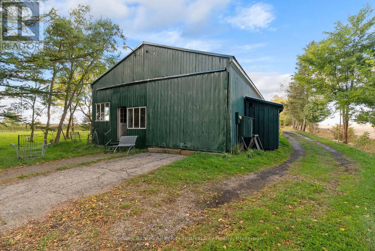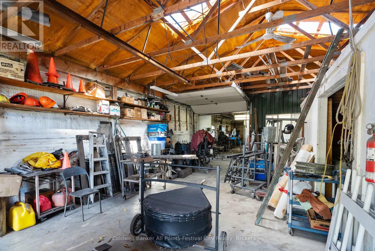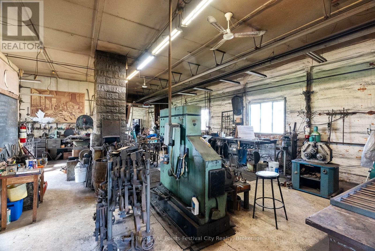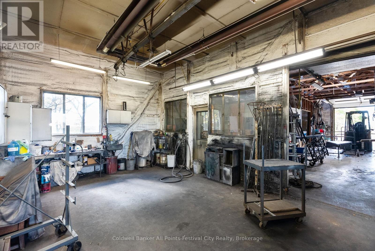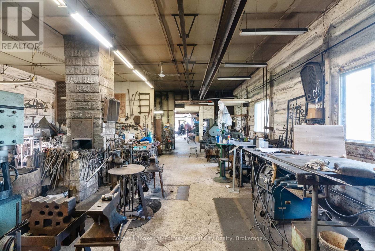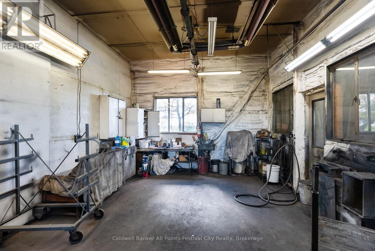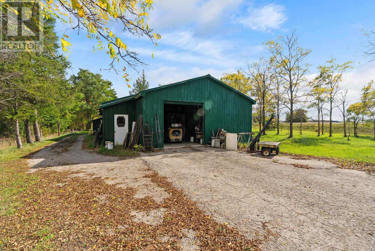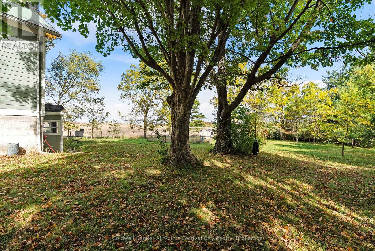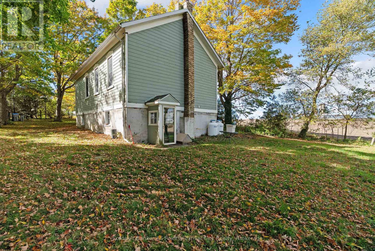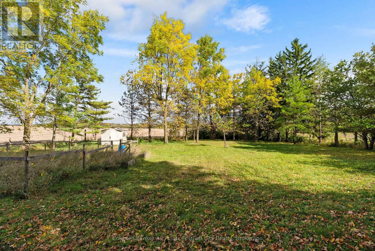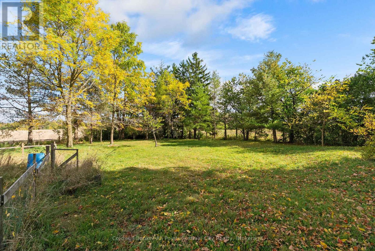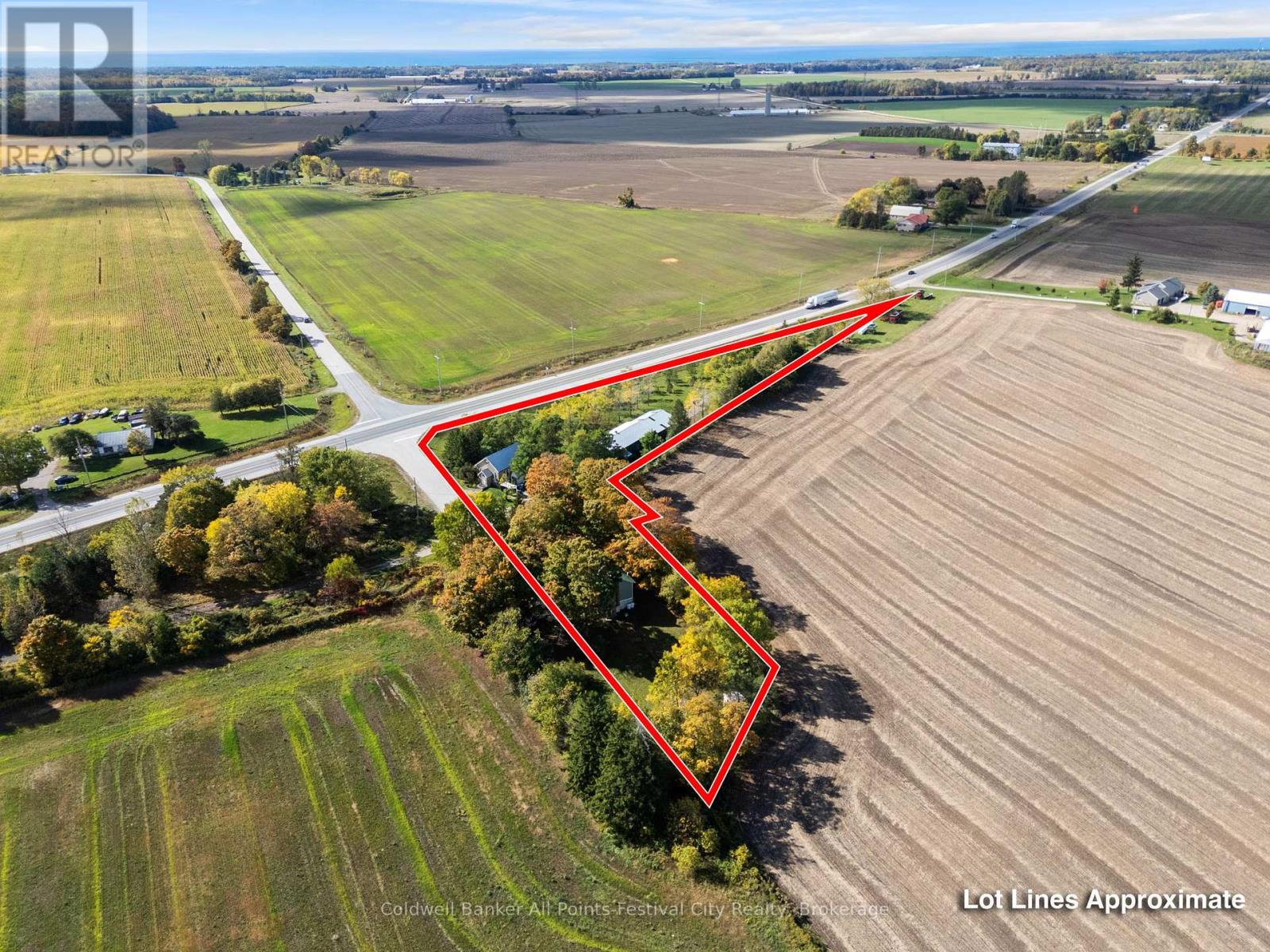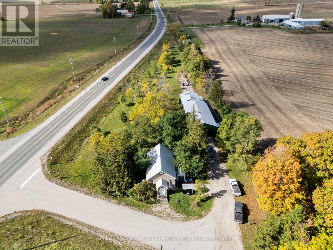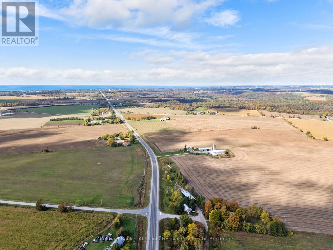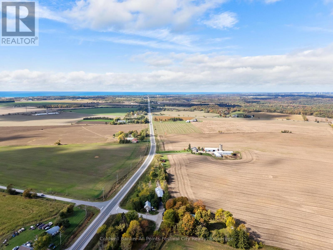36404b Huron Road Central Huron, Ontario N7A 3X8
$799,900
The property you have always wondered about is now for sale!!. After 50 years, the Blacksmith at Sharp's Creek Forge is retiring. Step back in time with this remarkable property featuring a 2 bedroom, 2 bathroom schoolhouse, charming church, and spacious (36x100) workshop all set on 1.6 Acres. Brimming with history and character, this unique parcel offers endless possibilities from a creative retreat or studio space to a residential investment. The schoolhouse and church building showcase timeless craftsmanship, high ceilings, and distinctive architecture that capture the charm of a bygone era. The large workshop provides ample storage, or business use. With open green space, mature trees, with plenty of room to reimagine, this property is ideal for visionaries looking to blend heritage and modern potential. All within a short drive to the shores of Lake Huron in Goderich, ON. Zoning allows for residential and many accessory uses. The School house has been a long term rental property and currently vacant. Reach out today!! (id:63008)
Property Details
| MLS® Number | X12456300 |
| Property Type | Single Family |
| Community Name | Goderich |
| AmenitiesNearBy | Beach, Golf Nearby, Schools |
| CommunityFeatures | Community Centre, School Bus |
| EquipmentType | Propane Tank |
| Features | Irregular Lot Size, Flat Site, Lighting, Dry, Carpet Free |
| ParkingSpaceTotal | 20 |
| RentalEquipmentType | Propane Tank |
| Structure | Deck, Porch, Outbuilding |
Building
| BathroomTotal | 2 |
| BedroomsAboveGround | 2 |
| BedroomsTotal | 2 |
| Age | 100+ Years |
| Appliances | Water Heater |
| BasementDevelopment | Finished |
| BasementFeatures | Walk Out |
| BasementType | N/a (finished) |
| ConstructionStyleAttachment | Detached |
| CoolingType | None |
| FireProtection | Smoke Detectors |
| FoundationType | Poured Concrete |
| HeatingFuel | Propane |
| HeatingType | Forced Air |
| StoriesTotal | 2 |
| SizeInterior | 1500 - 2000 Sqft |
| Type | House |
| UtilityWater | Drilled Well |
Parking
| Detached Garage | |
| Garage |
Land
| Acreage | No |
| LandAmenities | Beach, Golf Nearby, Schools |
| Sewer | Septic System |
| SizeFrontage | 623 Ft |
| SizeIrregular | 623 Ft |
| SizeTotalText | 623 Ft|1/2 - 1.99 Acres |
| ZoningDescription | Ag4 |
Rooms
| Level | Type | Length | Width | Dimensions |
|---|---|---|---|---|
| Second Level | Other | 2.93 m | 2.11 m | 2.93 m x 2.11 m |
| Lower Level | Bedroom 2 | 3.44 m | 2.46 m | 3.44 m x 2.46 m |
| Lower Level | Bathroom | 3.08 m | 3.28 m | 3.08 m x 3.28 m |
| Lower Level | Other | 4.62 m | 3.28 m | 4.62 m x 3.28 m |
| Lower Level | Bedroom | 3.51 m | 3.59 m | 3.51 m x 3.59 m |
| Lower Level | Kitchen | 3.51 m | 5.59 m | 3.51 m x 5.59 m |
| Lower Level | Family Room | 3.54 m | 4.33 m | 3.54 m x 4.33 m |
| Lower Level | Other | 2.25 m | 2.38 m | 2.25 m x 2.38 m |
| Main Level | Living Room | 7.04 m | 10.45 m | 7.04 m x 10.45 m |
| Main Level | Foyer | 1.37 m | 2.11 m | 1.37 m x 2.11 m |
| Main Level | Other | 2.01 m | 2.02 m | 2.01 m x 2.02 m |
| Main Level | Other | 2.65 m | 2.11 m | 2.65 m x 2.11 m |
| Main Level | Bathroom | 1.93 m | 2.93 m | 1.93 m x 2.93 m |
Utilities
| Cable | Available |
| Electricity | Installed |
https://www.realtor.ca/real-estate/28976368/36404b-huron-road-central-huron-goderich-goderich
Donny Rivers
Broker of Record
138 Courthouse Sq
Goderich, Ontario N7A 1M9
Erin Wilson
Salesperson
138 Courthouse Sq
Goderich, Ontario N7A 1M9

