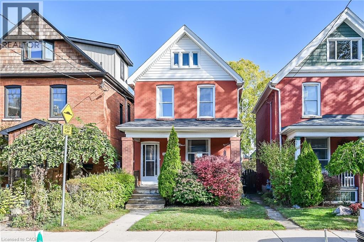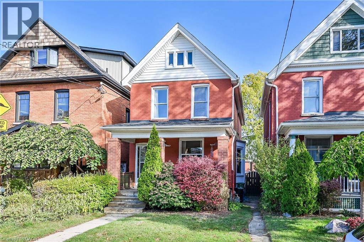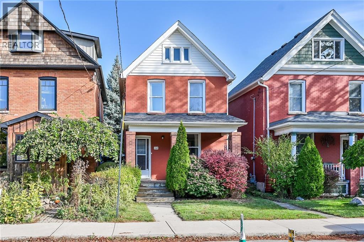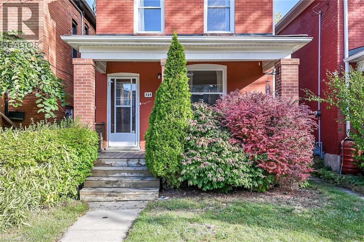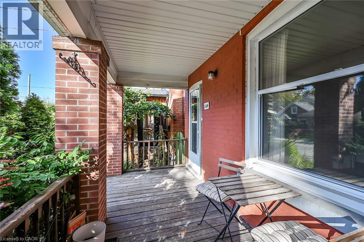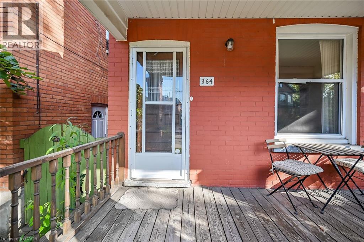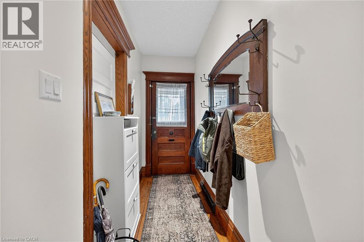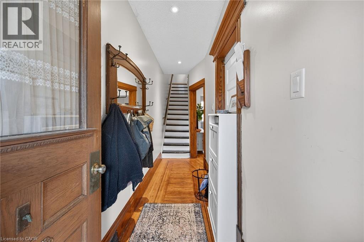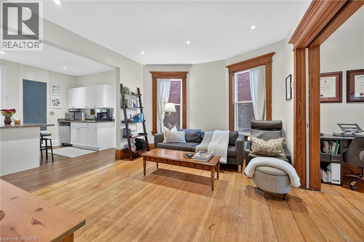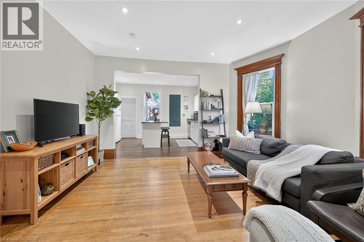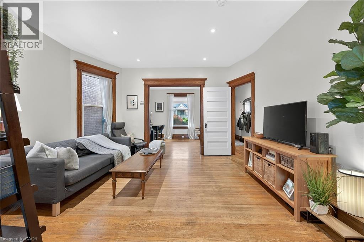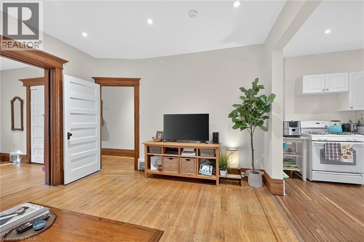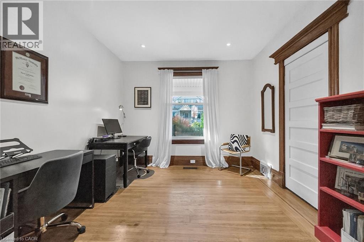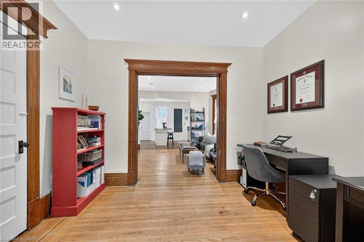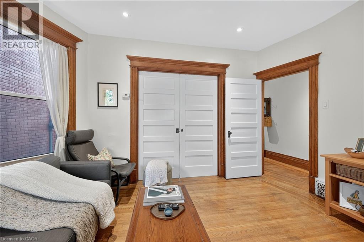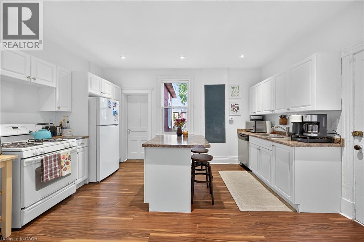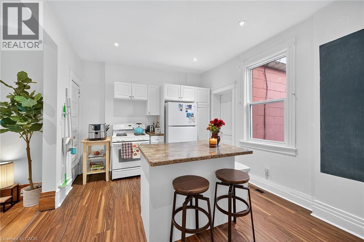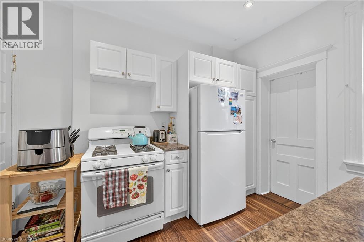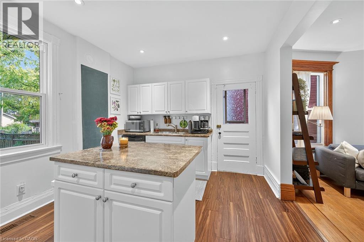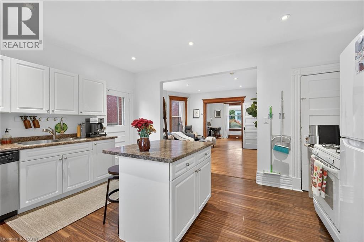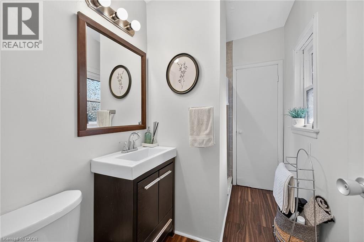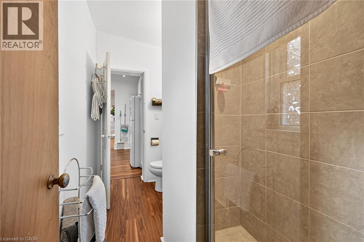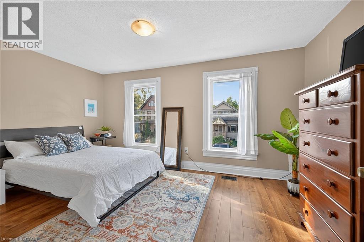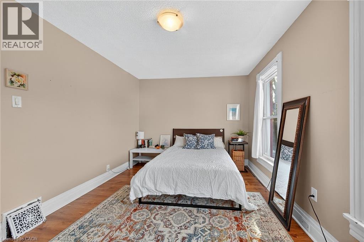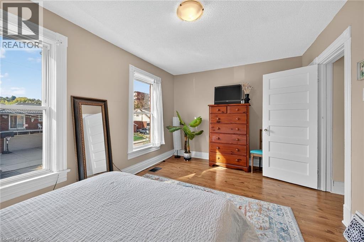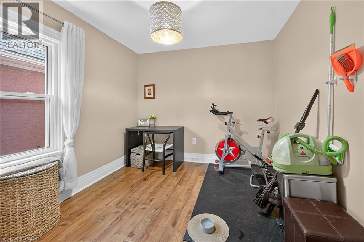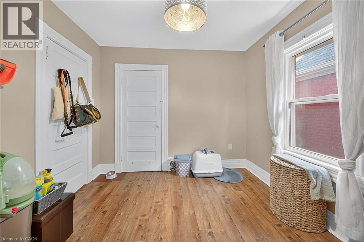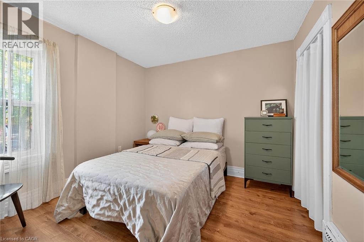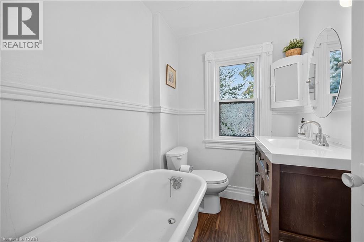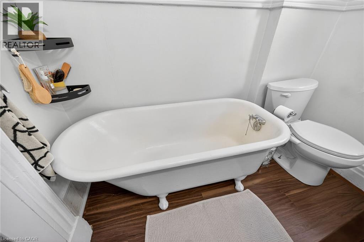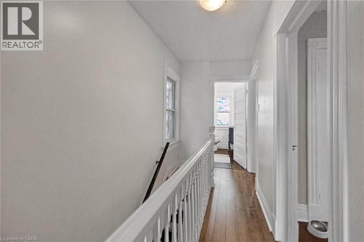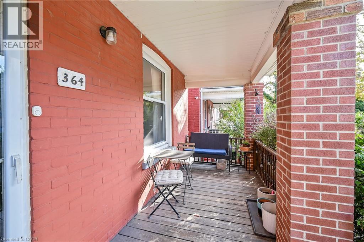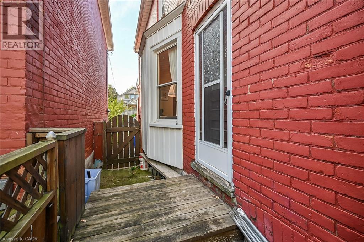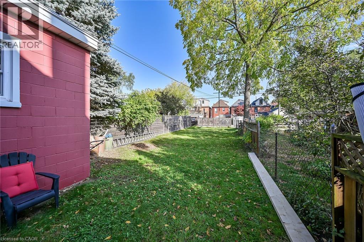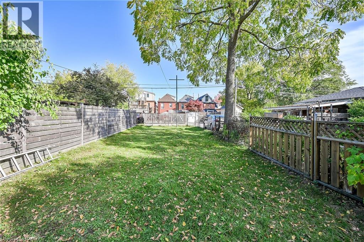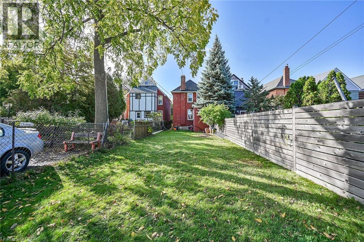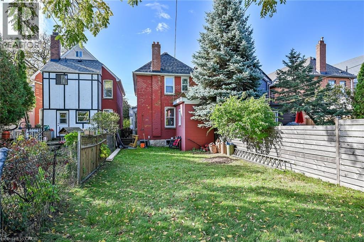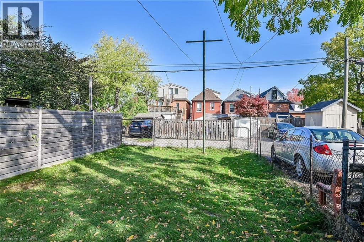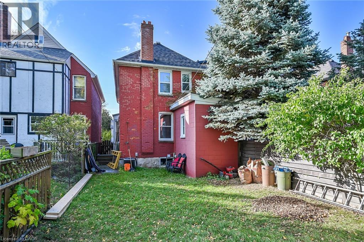364 Herkimer Street Hamilton, Ontario L8P 2J1
$3,250 Monthly
Seize the opportunity to be the fortunate tenant to reside in this old world character home w/ stunning modern updates that include the kitchen and baths. Character abounds in this all brick 2.5 story southwest home, from the claw foot tub, gleaming hardwood floors and a covered front porch. Just steps to vibrant Locke Street and the incredible schools like Earl Kitchener. Add in paved rear parking for two cars and this is an obvious choice for you to make your next home. 12month lease, credit check, rental application and 1st and last month deposit required. (id:63008)
Property Details
| MLS® Number | 40781273 |
| Property Type | Single Family |
| AmenitiesNearBy | Golf Nearby, Hospital, Park, Place Of Worship, Public Transit, Schools, Shopping |
| EquipmentType | Water Heater |
| Features | Southern Exposure, Private Yard |
| ParkingSpaceTotal | 1 |
| RentalEquipmentType | Water Heater |
Building
| BathroomTotal | 2 |
| BedroomsAboveGround | 3 |
| BedroomsTotal | 3 |
| Appliances | Dishwasher, Dryer, Refrigerator, Stove, Washer |
| BasementDevelopment | Unfinished |
| BasementType | Full (unfinished) |
| ConstructionStyleAttachment | Detached |
| CoolingType | Central Air Conditioning |
| ExteriorFinish | Brick |
| FoundationType | Stone |
| HeatingFuel | Natural Gas |
| HeatingType | Forced Air |
| StoriesTotal | 3 |
| SizeInterior | 1320 Sqft |
| Type | House |
| UtilityWater | Municipal Water |
Land
| AccessType | Highway Nearby |
| Acreage | No |
| LandAmenities | Golf Nearby, Hospital, Park, Place Of Worship, Public Transit, Schools, Shopping |
| Sewer | Municipal Sewage System |
| SizeDepth | 124 Ft |
| SizeFrontage | 23 Ft |
| SizeIrregular | 0.66 |
| SizeTotal | 0.66 Ac|under 1/2 Acre |
| SizeTotalText | 0.66 Ac|under 1/2 Acre |
| ZoningDescription | D |
Rooms
| Level | Type | Length | Width | Dimensions |
|---|---|---|---|---|
| Second Level | 3pc Bathroom | Measurements not available | ||
| Second Level | Bedroom | 9'2'' x 10'1'' | ||
| Second Level | Bedroom | 9'1'' x 11'1'' | ||
| Second Level | Primary Bedroom | 9'2'' x 14'2'' | ||
| Basement | Laundry Room | Measurements not available | ||
| Basement | Storage | Measurements not available | ||
| Main Level | 3pc Bathroom | Measurements not available | ||
| Main Level | Eat In Kitchen | 13'0'' x 11'2'' | ||
| Main Level | Dining Room | 12'2'' x 11'1'' | ||
| Main Level | Living Room | 12'3'' x 11'2'' | ||
| Main Level | Foyer | Measurements not available |
https://www.realtor.ca/real-estate/29018161/364-herkimer-street-hamilton
Jay A. Brandes
Salesperson
109 Portia Drive
Ancaster, Ontario L9G 0E8
Marsha Brandes
Salesperson
109 Portia Drive
Ancaster, Ontario L9G 0E8

