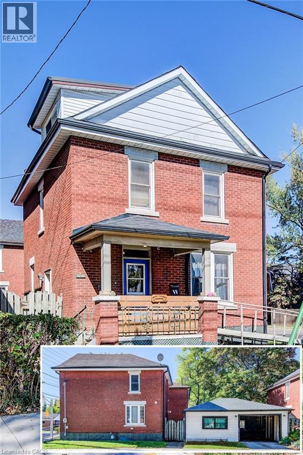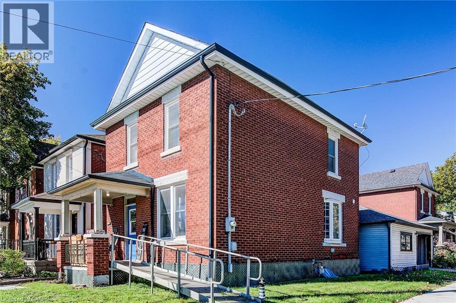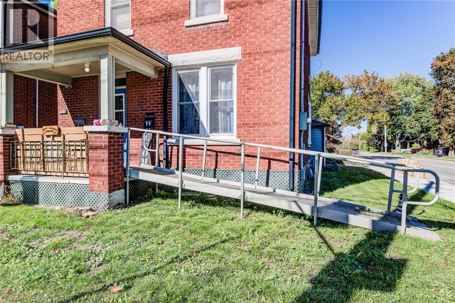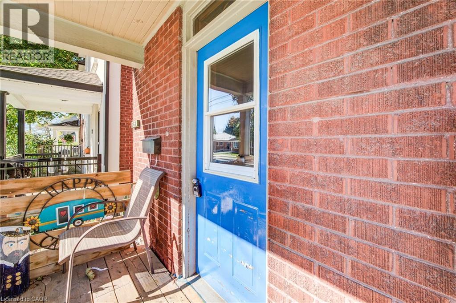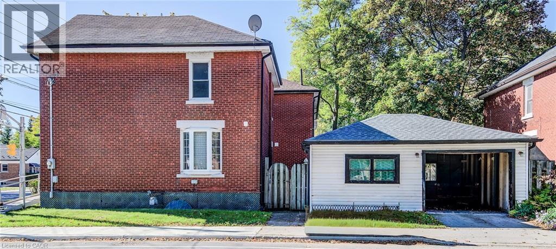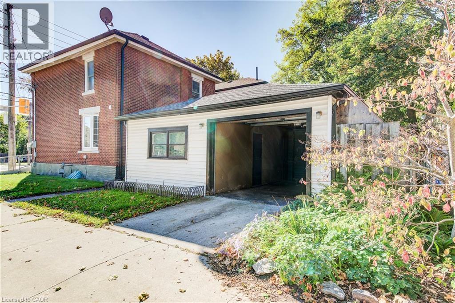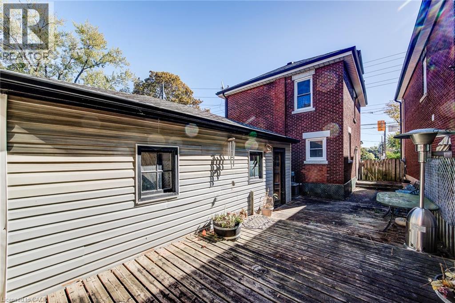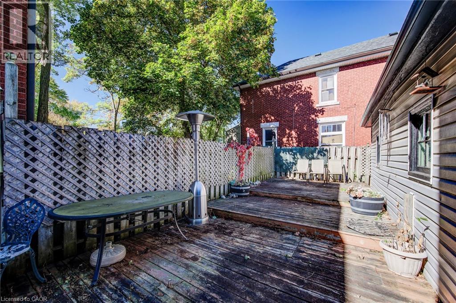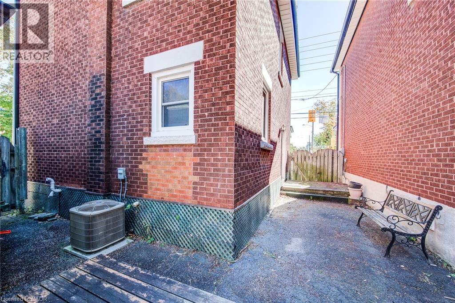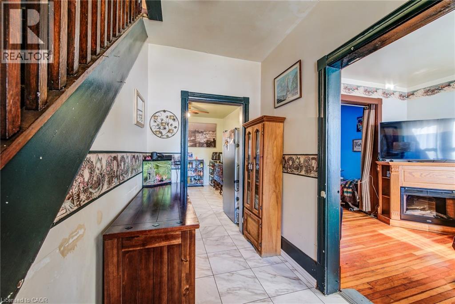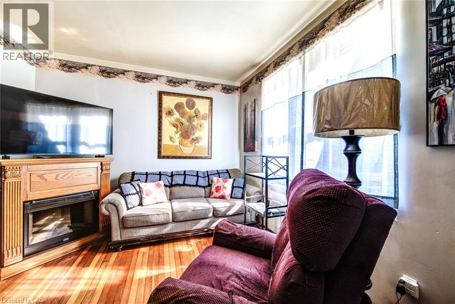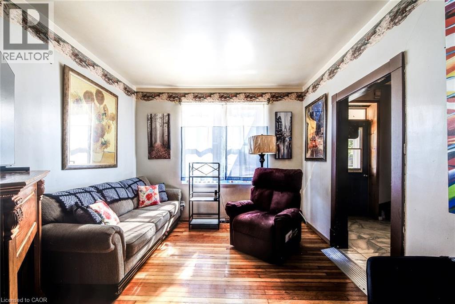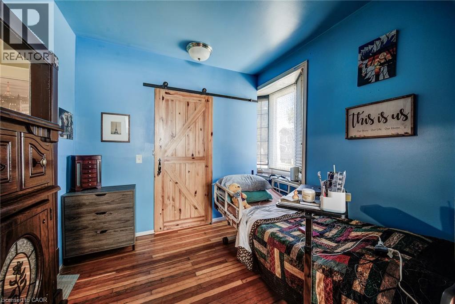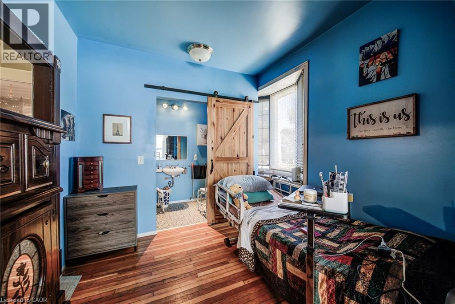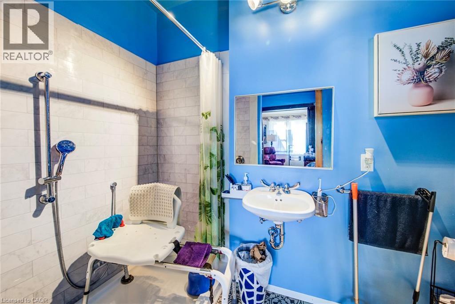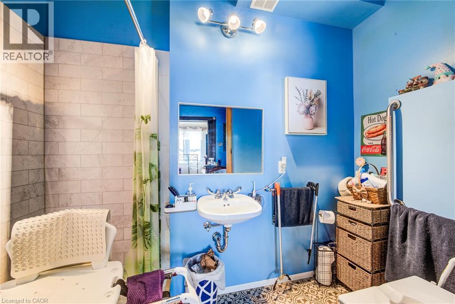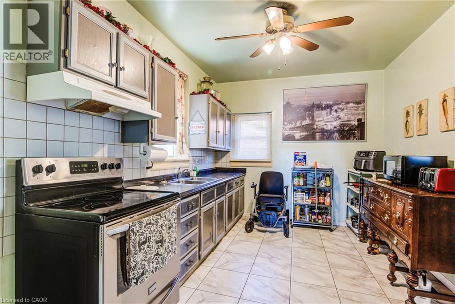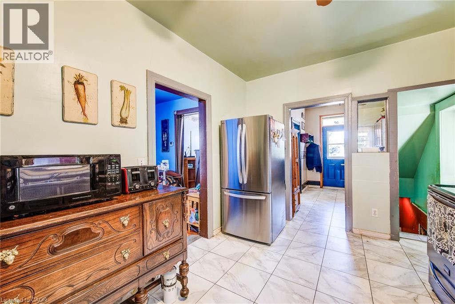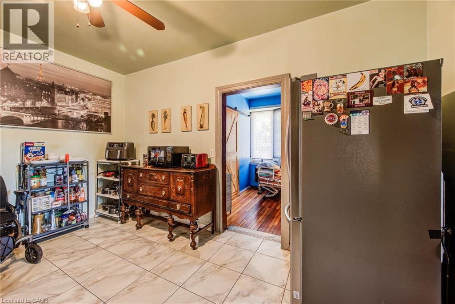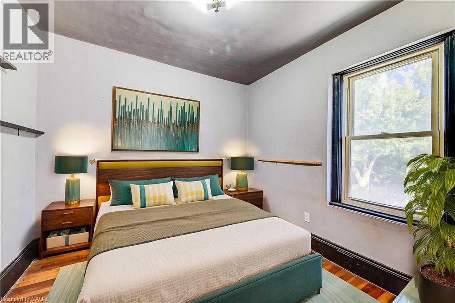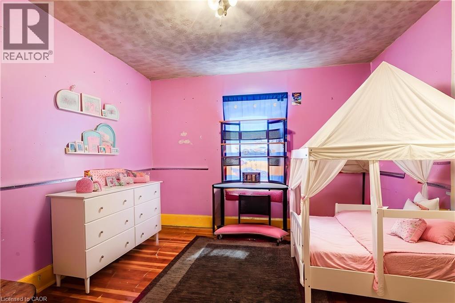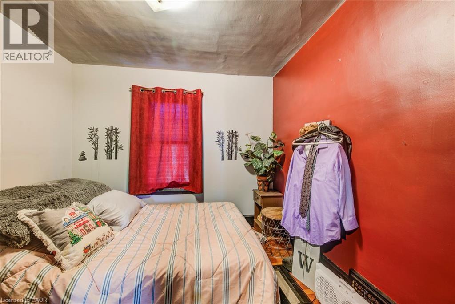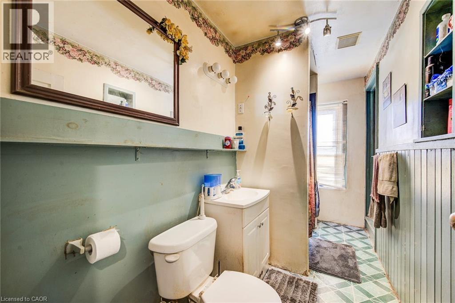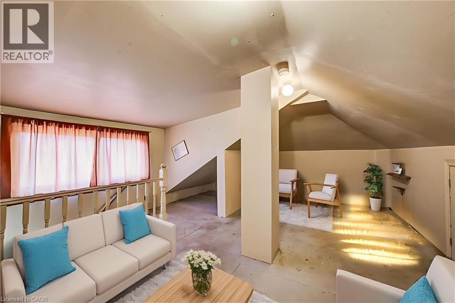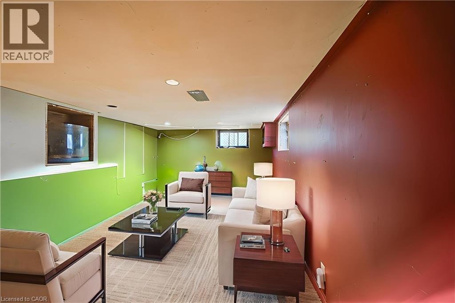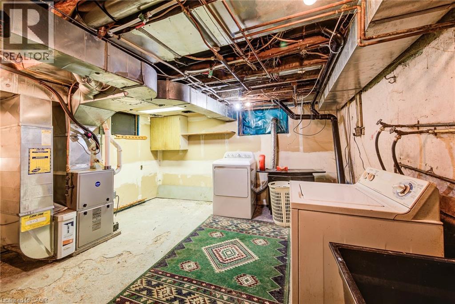362 York Road Guelph, Ontario N1E 3G8
$575,000
CHARMING RED-BRICK HOME WITH ENDLESS POSSIBILITIES. Nestled in the heart of Guelph’s historic St. Patrick’s Ward, this classic red-brick home blends old-world charm with modern potential. With its central location, you’re steps from downtown conveniences, scenic walking trails, and the vibrant energy of the Ward — one of Guelph’s most loved neighbourhoods. Behind its inviting front porch, the main floor welcomes you with hardwood floors and bright principal rooms. The accessible main-floor bathroom fully updated in 2022. A dining space and spacious eat-in kitchen with tiled floors offers plenty of room to gather, while large windows fill the home with natural light. Upstairs, you’ll find 3 generous bedrooms and a second full bath, with warmth and character carried throughout. A finished walk-up attic extends your living space — perfect for a studio, playroom, or peaceful retreat — while the finished basement rec room offers even more flexibility for hobbies or entertaining. Out back, a private decked courtyard connects the home to a detached garage and workshop with hydro, a space that could easily be converted into a second garage or kept as the ultimate hobbyist’s zone. With key updates including a furnace and A/C (2017), roof (2017), and windows (2010), this home is ready for your personal touch. Whether you’re a first-time buyer, investor, or someone dreaming of making this beauty your own, 362 York Road is full of opportunity — a home with heart, history, and endless potential in one of Guelph’s most convenient, connected neighbourhoods. (id:63008)
Property Details
| MLS® Number | 40783880 |
| Property Type | Single Family |
| AmenitiesNearBy | Park, Public Transit, Schools |
| EquipmentType | Water Heater |
| ParkingSpaceTotal | 2 |
| RentalEquipmentType | Water Heater |
Building
| BathroomTotal | 2 |
| BedroomsAboveGround | 3 |
| BedroomsTotal | 3 |
| ArchitecturalStyle | 2 Level |
| BasementDevelopment | Partially Finished |
| BasementType | Full (partially Finished) |
| ConstructedDate | 1950 |
| ConstructionStyleAttachment | Detached |
| CoolingType | Central Air Conditioning |
| ExteriorFinish | Aluminum Siding, Brick |
| HeatingFuel | Natural Gas |
| HeatingType | Forced Air |
| StoriesTotal | 2 |
| SizeInterior | 1599 Sqft |
| Type | House |
| UtilityWater | Municipal Water |
Parking
| Detached Garage |
Land
| AccessType | Road Access |
| Acreage | No |
| FenceType | Fence |
| LandAmenities | Park, Public Transit, Schools |
| Sewer | Municipal Sewage System |
| SizeDepth | 75 Ft |
| SizeFrontage | 31 Ft |
| SizeTotalText | Under 1/2 Acre |
| ZoningDescription | R1b |
Rooms
| Level | Type | Length | Width | Dimensions |
|---|---|---|---|---|
| Second Level | Bedroom | 9'6'' x 9'4'' | ||
| Second Level | Bedroom | 9'6'' x 9'11'' | ||
| Second Level | 4pc Bathroom | Measurements not available | ||
| Second Level | Primary Bedroom | 11'8'' x 11'0'' | ||
| Third Level | Attic | 19'9'' x 14'10'' | ||
| Basement | Recreation Room | 11'1'' x 19'1'' | ||
| Main Level | Kitchen | 9'9'' x 14'3'' | ||
| Main Level | 3pc Bathroom | Measurements not available | ||
| Main Level | Dining Room | 9'3'' x 8'11'' | ||
| Main Level | Living Room | 11'0'' x 10'7'' | ||
| Main Level | Foyer | 5'4'' x 10'9'' |
https://www.realtor.ca/real-estate/29040957/362-york-road-guelph
Faisal Susiwala
Broker of Record
1400 Bishop St. N.
Cambridge, Ontario N1R 6W8

