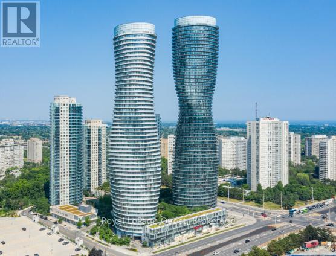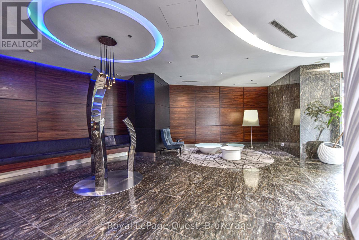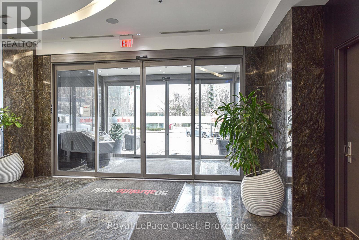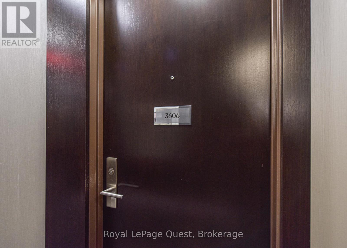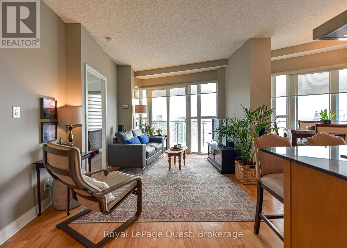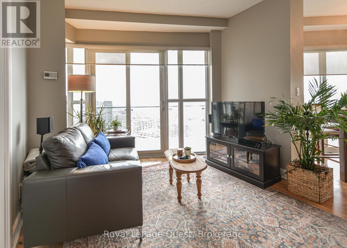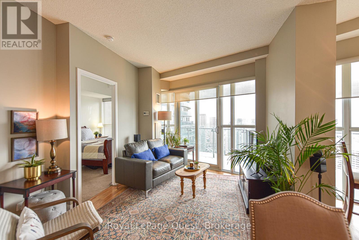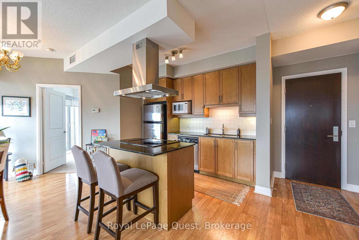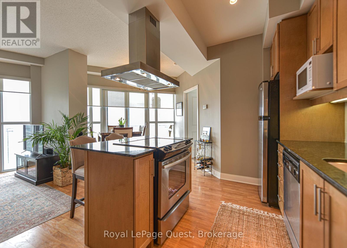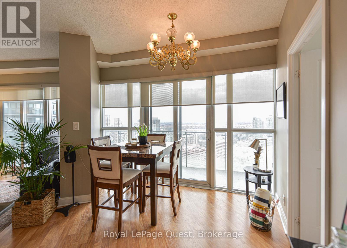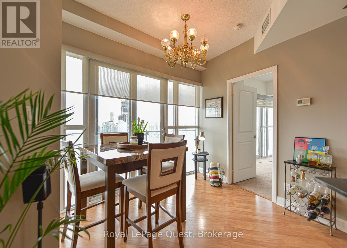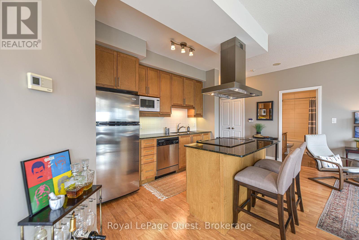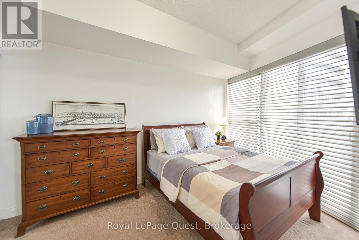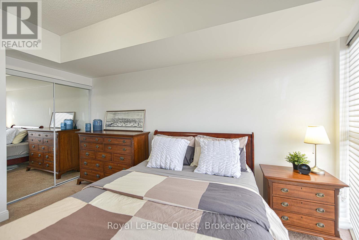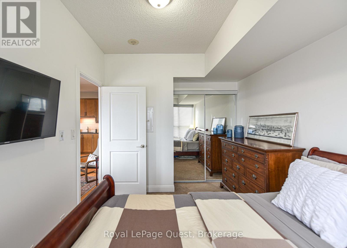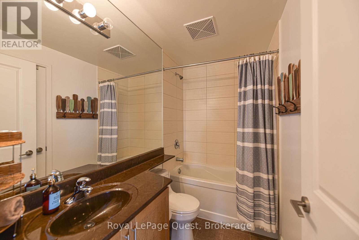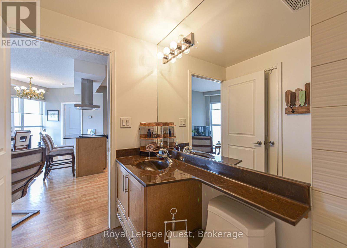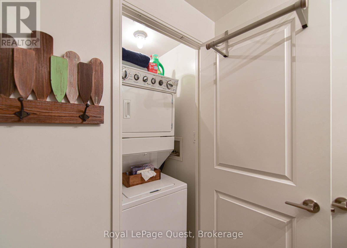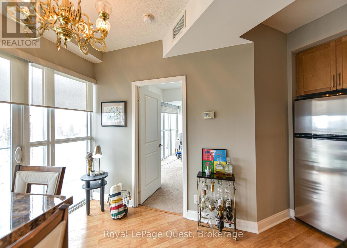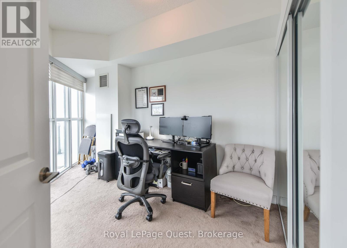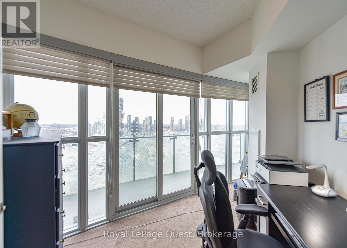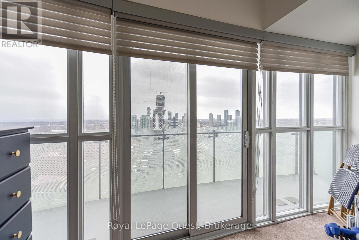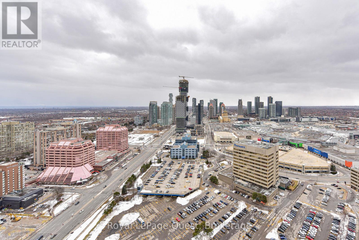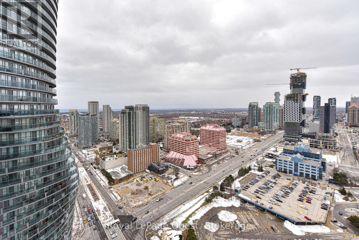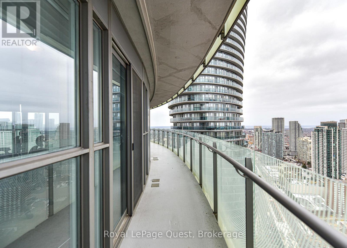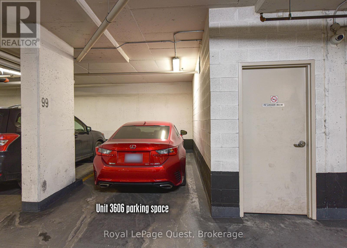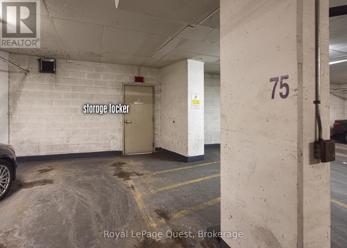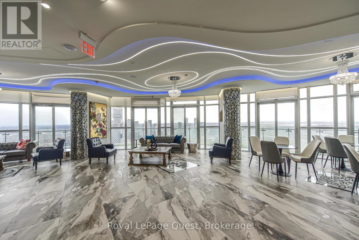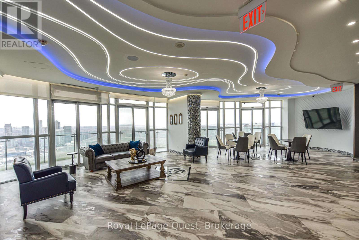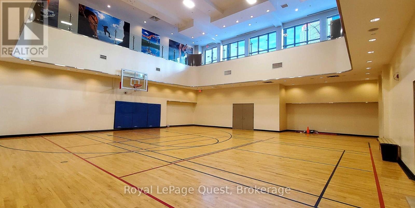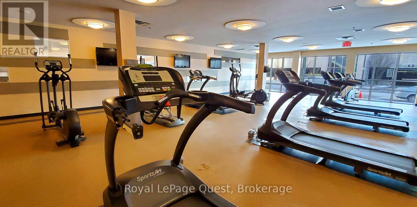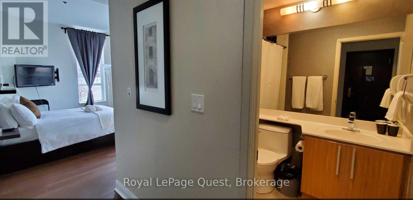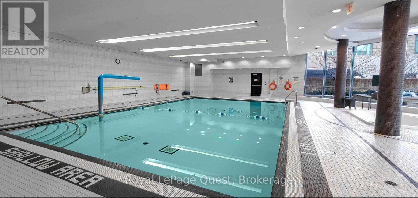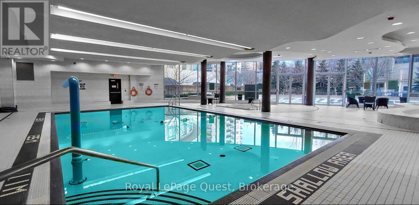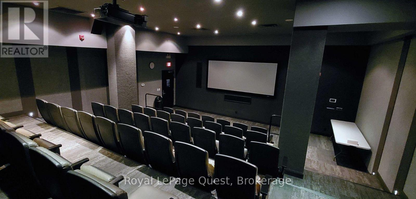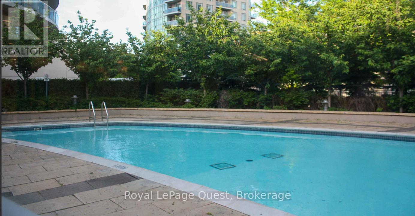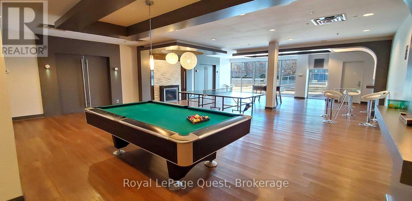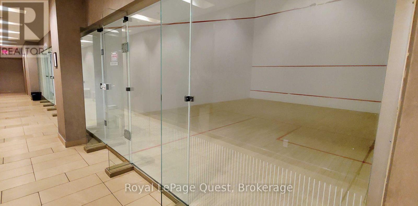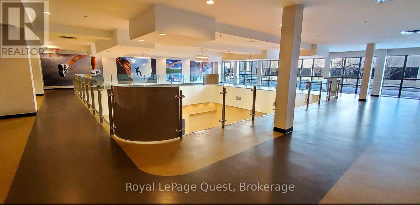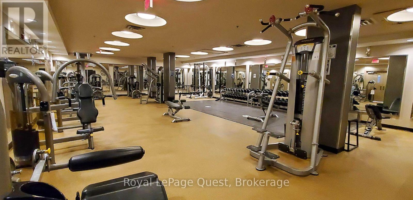3606 - 50 Absolute Avenue Mississauga, Ontario L4Z 0A8
$469,000Maintenance, Parking, Water, Heat
$827.02 Monthly
Maintenance, Parking, Water, Heat
$827.02 MonthlyWelcome to Unit 3036 on the 36th floor, where breathtaking city views and a spacious, wide balcony provide the perfect setting for both relaxation and entertainment. This beautifully designed 2-bedroom, 1-bathroom condo offers modern living in the heart of Mississauga, just steps from Square One Mall, top restaurants, public transit, and a wide range of amenities. The open-concept layout is bright and airy, creating a welcoming atmosphere that blends comfort and style. Residents of this sought-after building enjoy access to a state-of-the-art fitness centre including indoor and outdoor pools, a basketball court, a fully equipped gym, and squash courts, making it ideal for those with an active lifestyle. The unit also comes with one underground parking spot for added convenience. Offering a perfect balance of luxury, comfort, and prime location, this stunning condo is an incredible opportunity for buyers looking for an upscale urban lifestyle. Contact us today to schedule a private viewing! (id:63008)
Property Details
| MLS® Number | W12297517 |
| Property Type | Single Family |
| Community Name | City Centre |
| AmenitiesNearBy | Public Transit |
| CommunityFeatures | Pet Restrictions, Community Centre |
| Features | Balcony, In Suite Laundry |
| ParkingSpaceTotal | 1 |
| PoolType | Outdoor Pool |
| Structure | Clubhouse, Playground, Patio(s) |
| ViewType | City View |
Building
| BathroomTotal | 1 |
| BedroomsAboveGround | 2 |
| BedroomsTotal | 2 |
| Age | 11 To 15 Years |
| Amenities | Car Wash, Recreation Centre, Visitor Parking, Separate Heating Controls, Storage - Locker, Security/concierge |
| Appliances | Range, Intercom |
| CoolingType | Central Air Conditioning |
| ExteriorFinish | Steel, Concrete |
| HeatingFuel | Natural Gas |
| HeatingType | Forced Air |
| SizeInterior | 700 - 799 Sqft |
| Type | Apartment |
Parking
| Underground | |
| Garage |
Land
| Acreage | No |
| LandAmenities | Public Transit |
| ZoningDescription | Cc2 |
Rooms
| Level | Type | Length | Width | Dimensions |
|---|---|---|---|---|
| Main Level | Bedroom | 3.56 m | 2.82 m | 3.56 m x 2.82 m |
| Main Level | Bedroom 2 | 3.02 m | 2.59 m | 3.02 m x 2.59 m |
| Main Level | Bathroom | 2.56 m | 1.47 m | 2.56 m x 1.47 m |
| Main Level | Great Room | 6.42 m | 5.23 m | 6.42 m x 5.23 m |
Daniel Makar
Salesperson
19 Andrew Street North
Orillia, Ontario L3V 5H9

