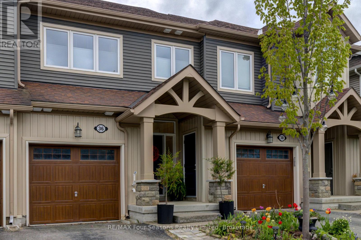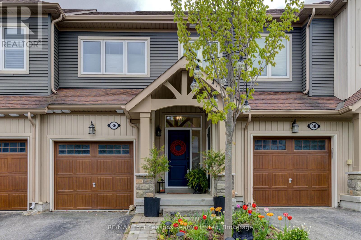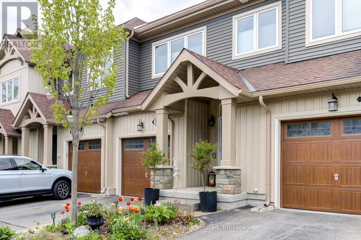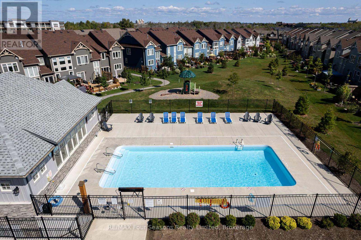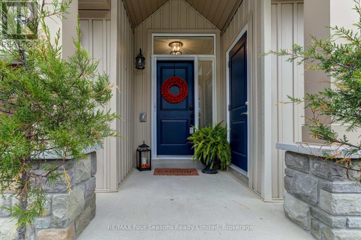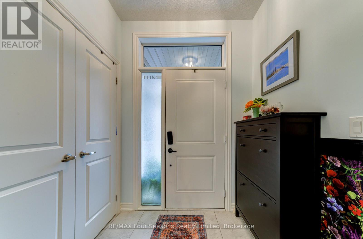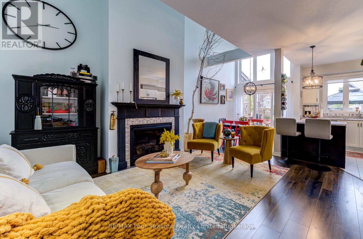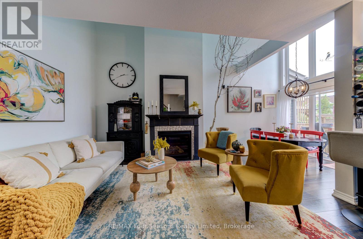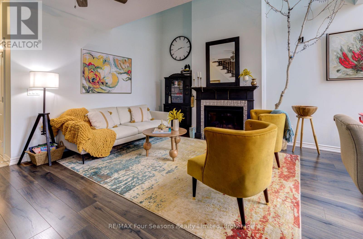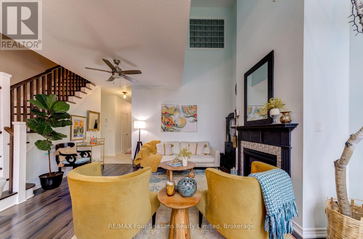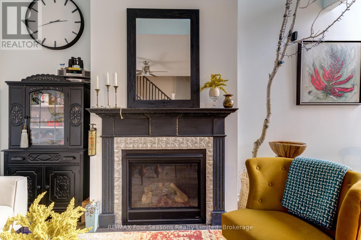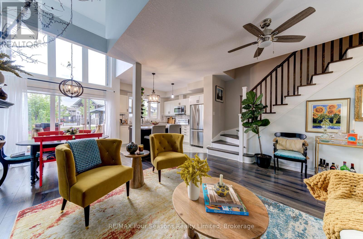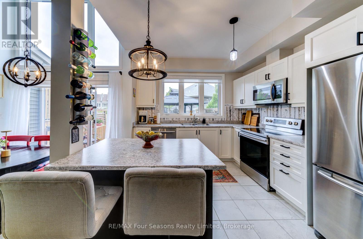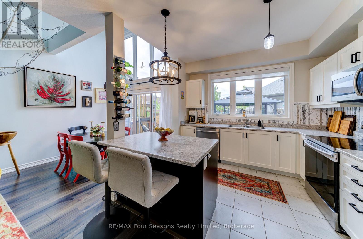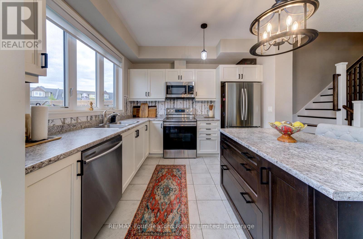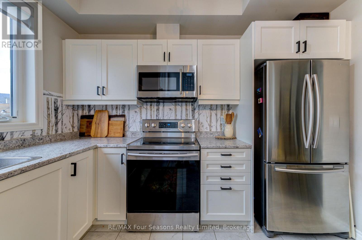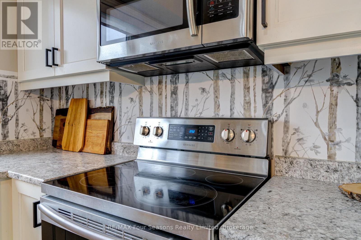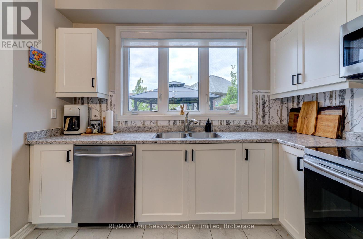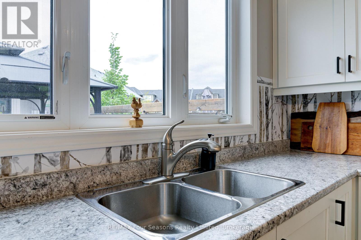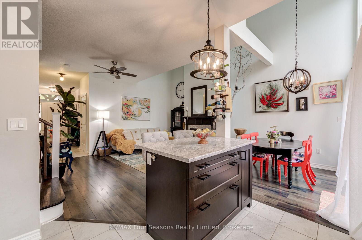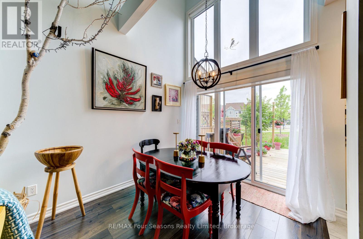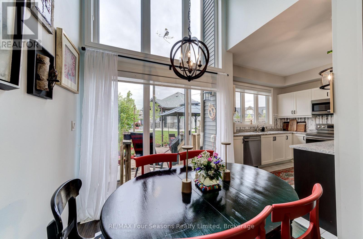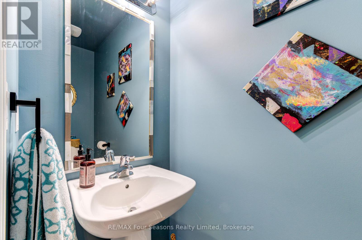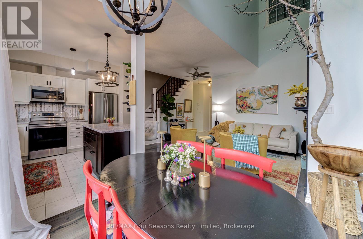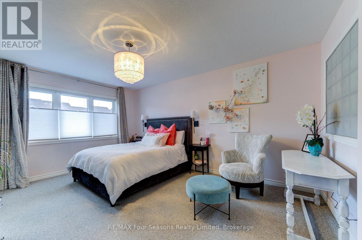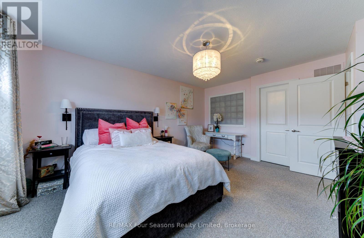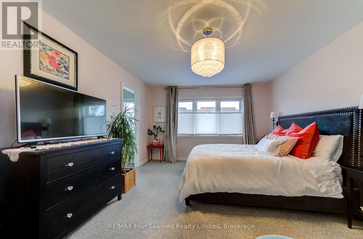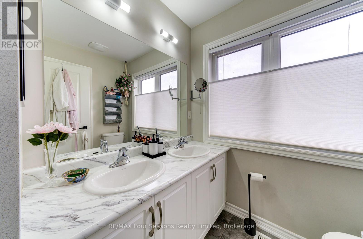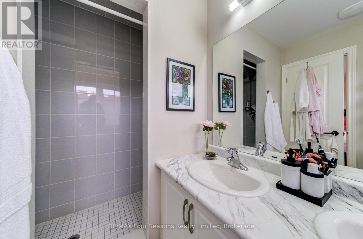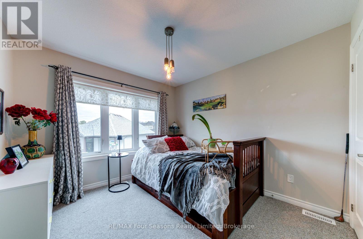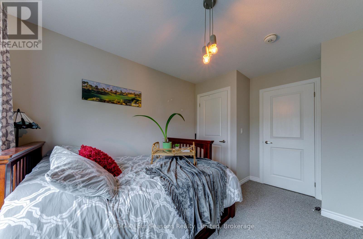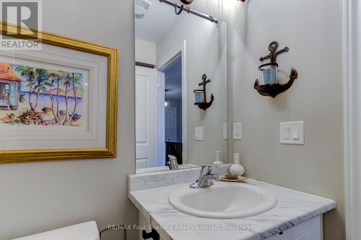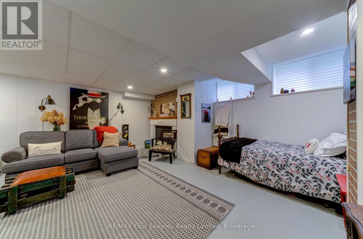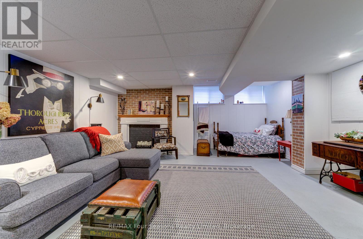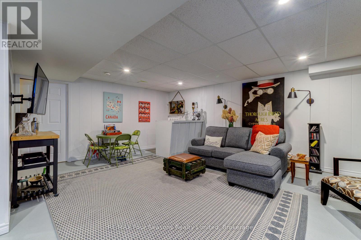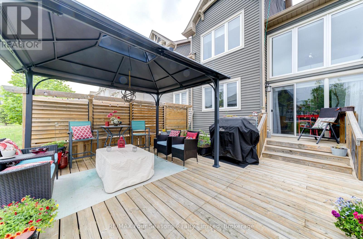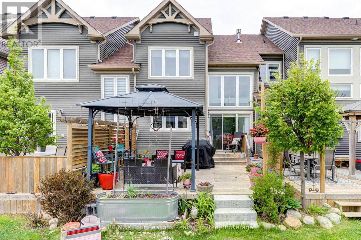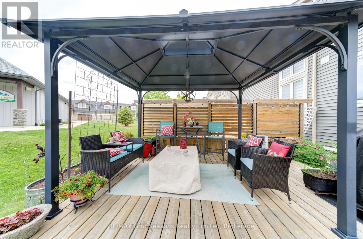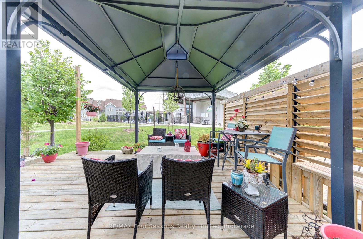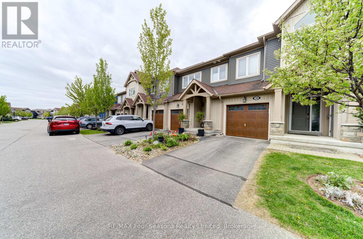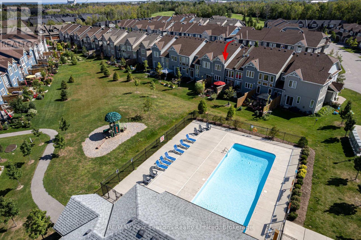36 Lett Avenue Collingwood, Ontario L9Y 0Z5
$12,000 Unknown
SKI SEASON FURNISHED rental in Blue Fairways. Available from Dec 15th to April 15th.Lovely two bedroom 2.5 bathroom townhouse with a finished lower level. Open concept main level with vaulted ceilings and gas fireplace. The large living room leads to a dining area with sliding patio doors to the deck. Great entertaining kitchen with island bar, stainless steel appliances and plenty of cupboards. Upstairs is a large primary bedroom with ensuite, a further bedroom,4 piece bathroom and laundry. The lower level is finished with a family room and wet bar. Outside locker for skis/snowboards and a single car garage. Rec centre with a small gym is available to use. Only 10 minutes to the ski hills and 5 minutes to downtown Historic Collingwood. (id:63008)
Property Details
| MLS® Number | S12307544 |
| Property Type | Single Family |
| Community Name | Collingwood |
| AmenitiesNearBy | Hospital, Public Transit, Ski Area |
| CommunityFeatures | Community Centre, School Bus |
| Features | Flat Site, Dry |
| ParkingSpaceTotal | 2 |
| PoolType | Indoor Pool |
| Structure | Deck |
Building
| BathroomTotal | 3 |
| BedroomsAboveGround | 2 |
| BedroomsTotal | 2 |
| Amenities | Fireplace(s) |
| Appliances | Barbeque, Garage Door Opener Remote(s) |
| BasementDevelopment | Partially Finished |
| BasementType | N/a (partially Finished) |
| ConstructionStyleAttachment | Attached |
| CoolingType | Central Air Conditioning |
| ExteriorFinish | Brick, Stone |
| FireplacePresent | Yes |
| FoundationType | Block |
| HalfBathTotal | 1 |
| HeatingFuel | Natural Gas |
| HeatingType | Forced Air |
| StoriesTotal | 2 |
| SizeInterior | 1100 - 1500 Sqft |
| Type | Row / Townhouse |
| UtilityWater | Municipal Water |
Parking
| Attached Garage | |
| Garage |
Land
| Acreage | No |
| LandAmenities | Hospital, Public Transit, Ski Area |
| Sewer | Sanitary Sewer |
| SizeDepth | 90 Ft ,7 In |
| SizeFrontage | 19 Ft ,8 In |
| SizeIrregular | 19.7 X 90.6 Ft |
| SizeTotalText | 19.7 X 90.6 Ft |
Rooms
| Level | Type | Length | Width | Dimensions |
|---|---|---|---|---|
| Second Level | Primary Bedroom | 3.66 m | 4.88 m | 3.66 m x 4.88 m |
| Second Level | Bedroom | 3.05 m | 3.35 m | 3.05 m x 3.35 m |
| Second Level | Laundry Room | 1.22 m | 0.074 m | 1.22 m x 0.074 m |
| Lower Level | Family Room | 6.1 m | 6.1 m | 6.1 m x 6.1 m |
| Main Level | Living Room | 4.39 m | 6.2 m | 4.39 m x 6.2 m |
| Main Level | Kitchen | 3.05 m | 3.51 m | 3.05 m x 3.51 m |
| Main Level | Dining Room | 3.05 m | 3.51 m | 3.05 m x 3.51 m |
https://www.realtor.ca/real-estate/28653758/36-lett-avenue-collingwood-collingwood
Lorraine Champion
Salesperson
67 First St.
Collingwood, Ontario L9Y 1A2

