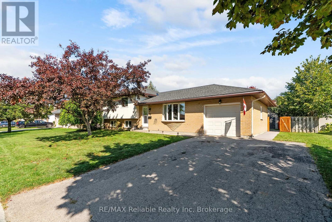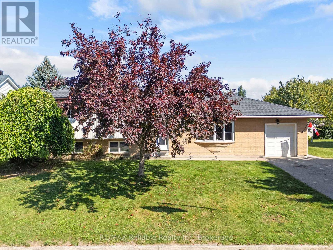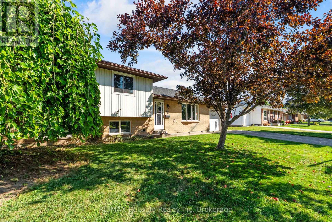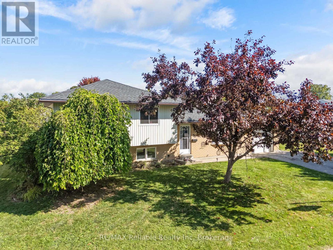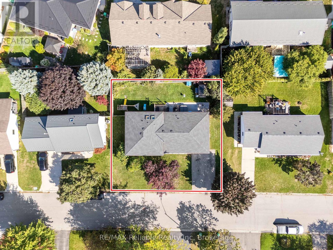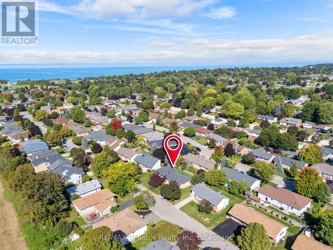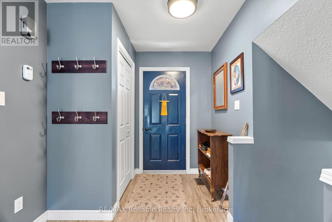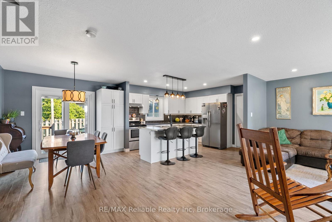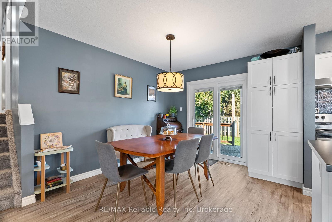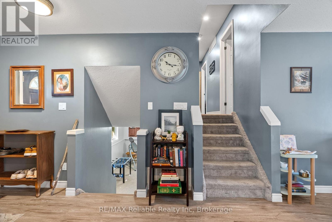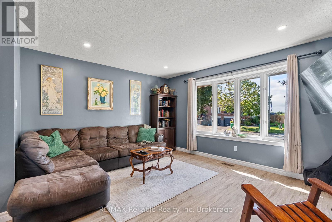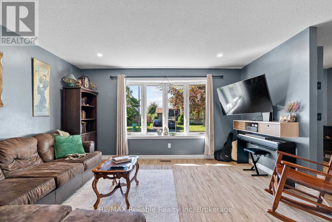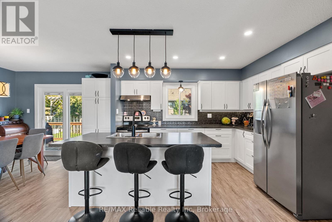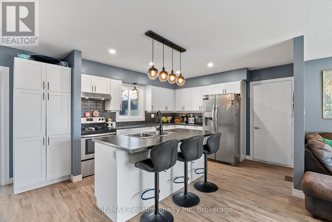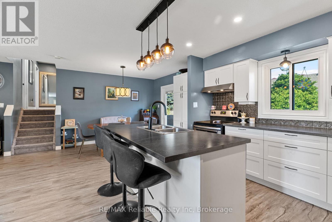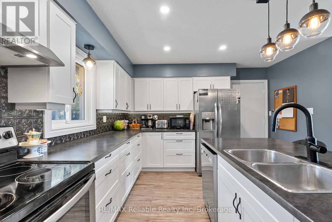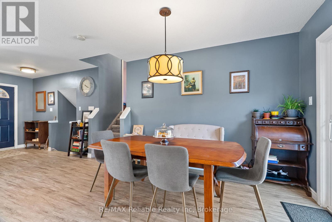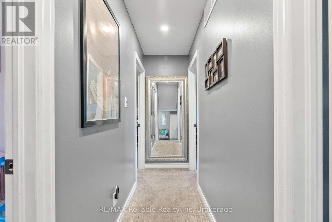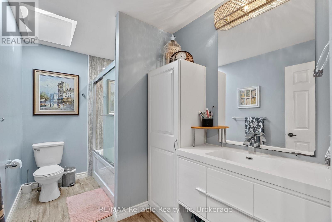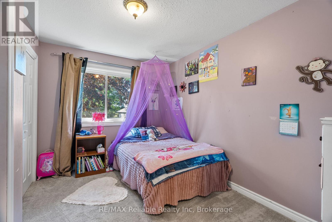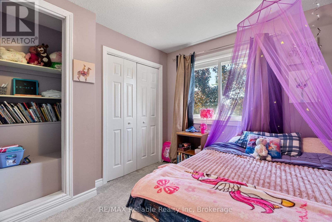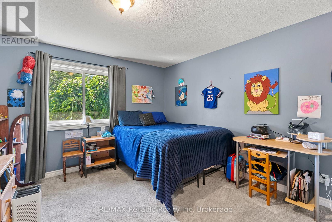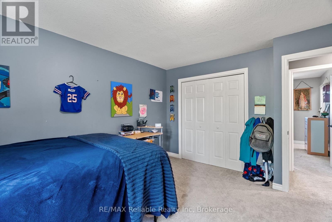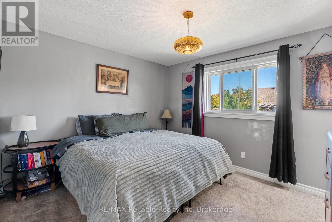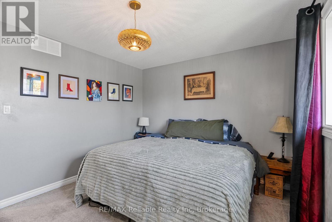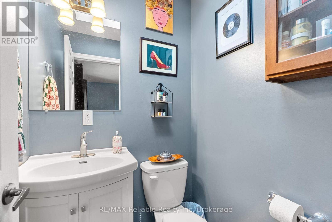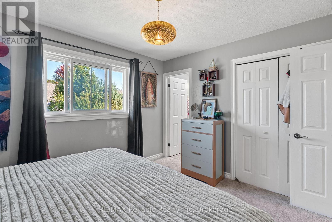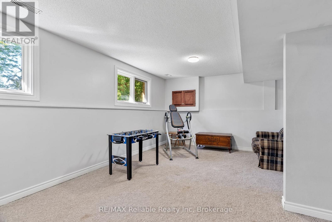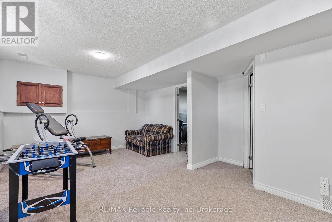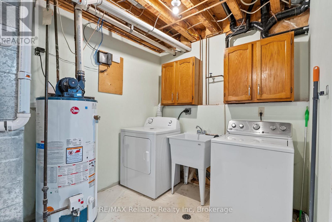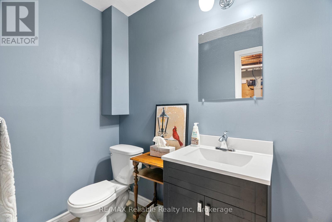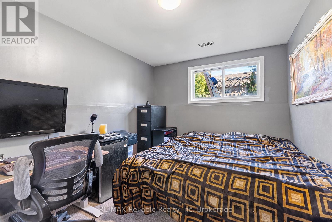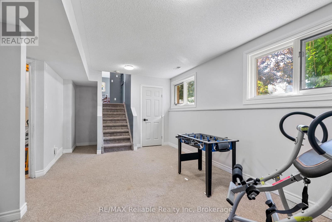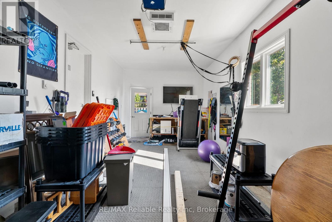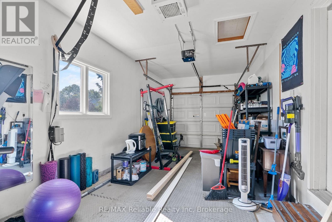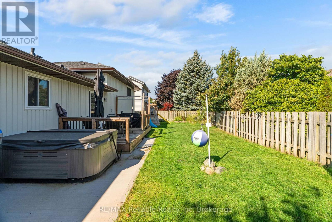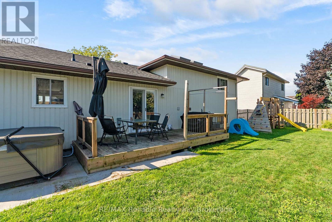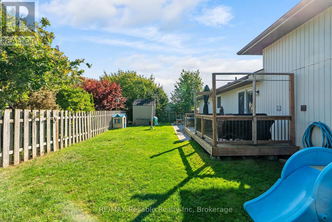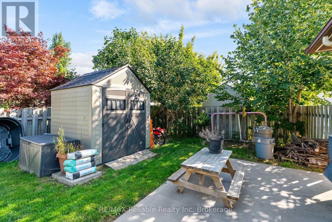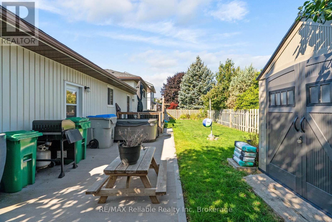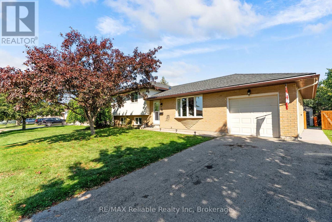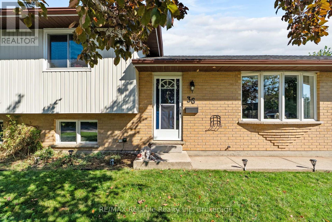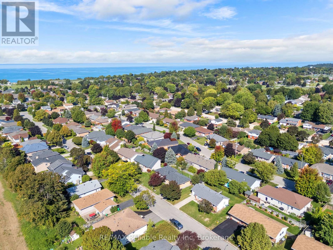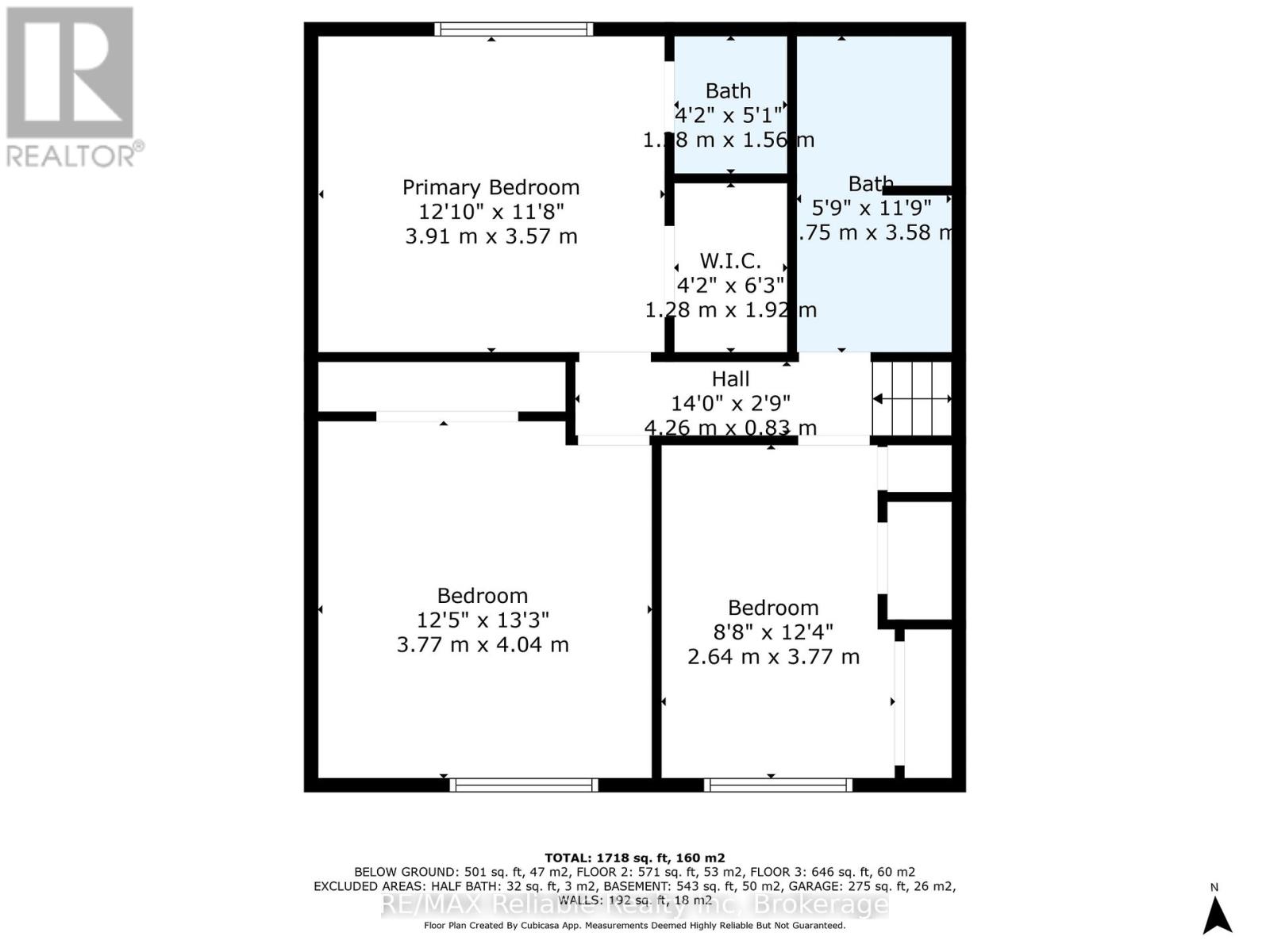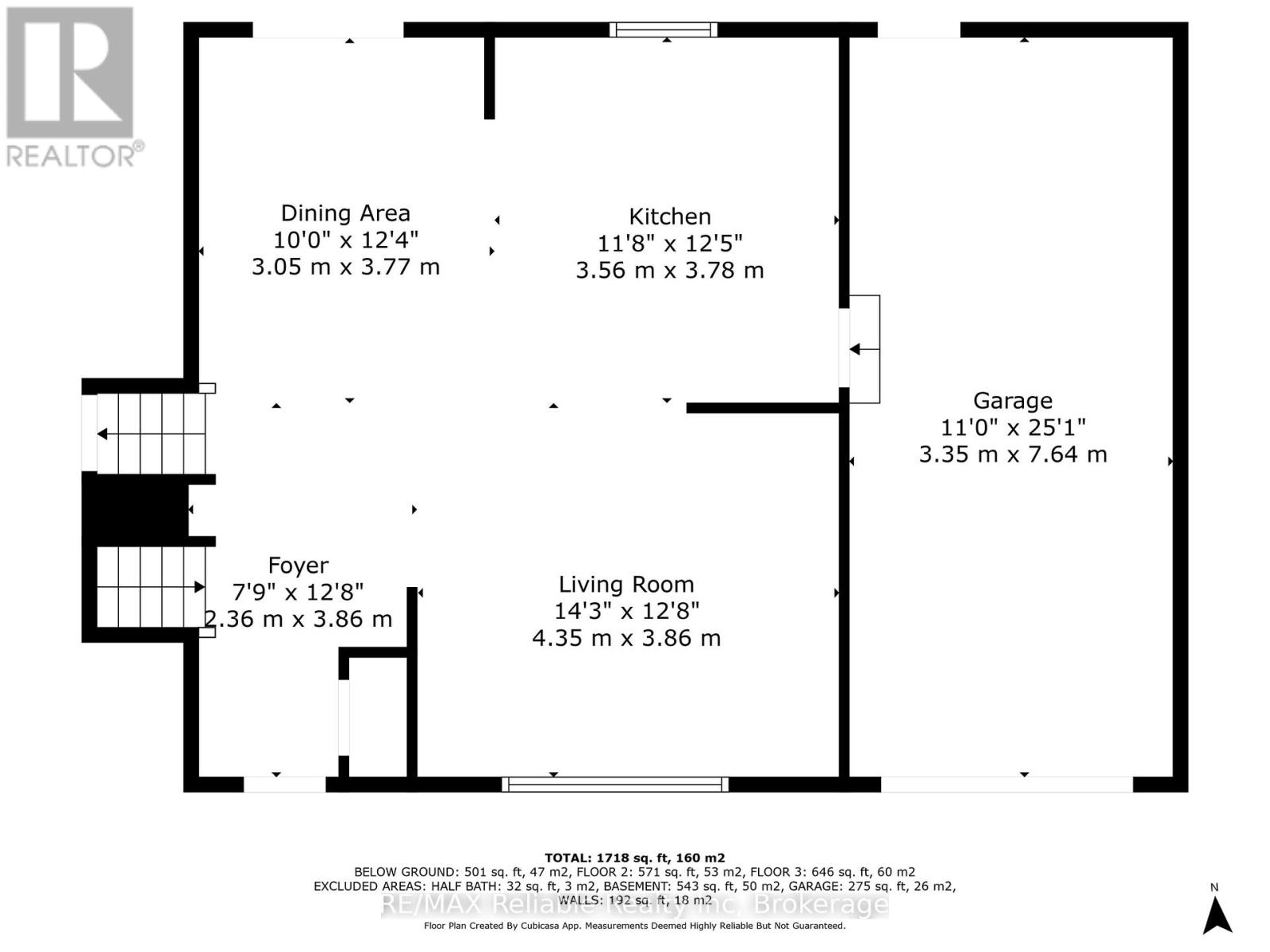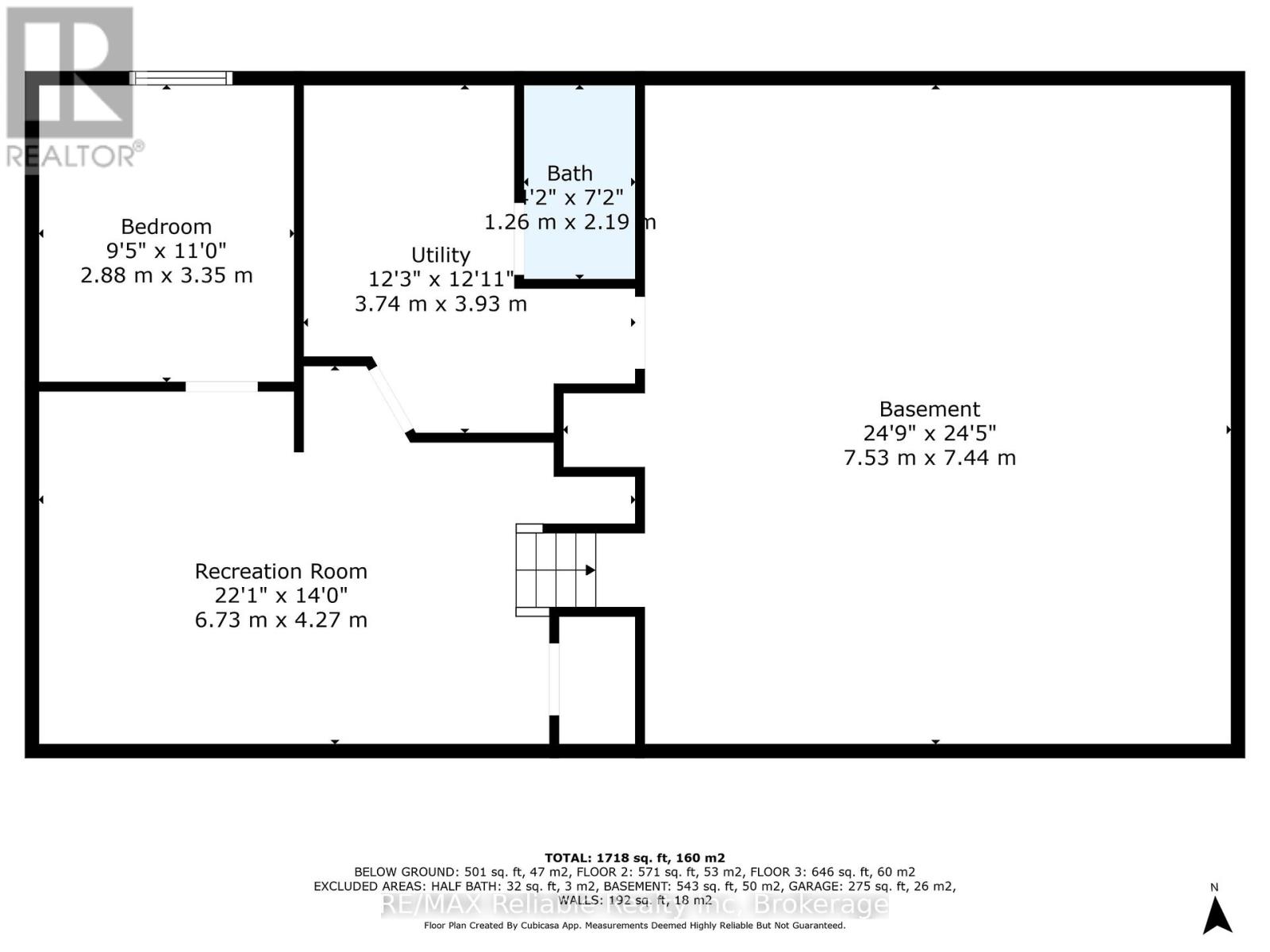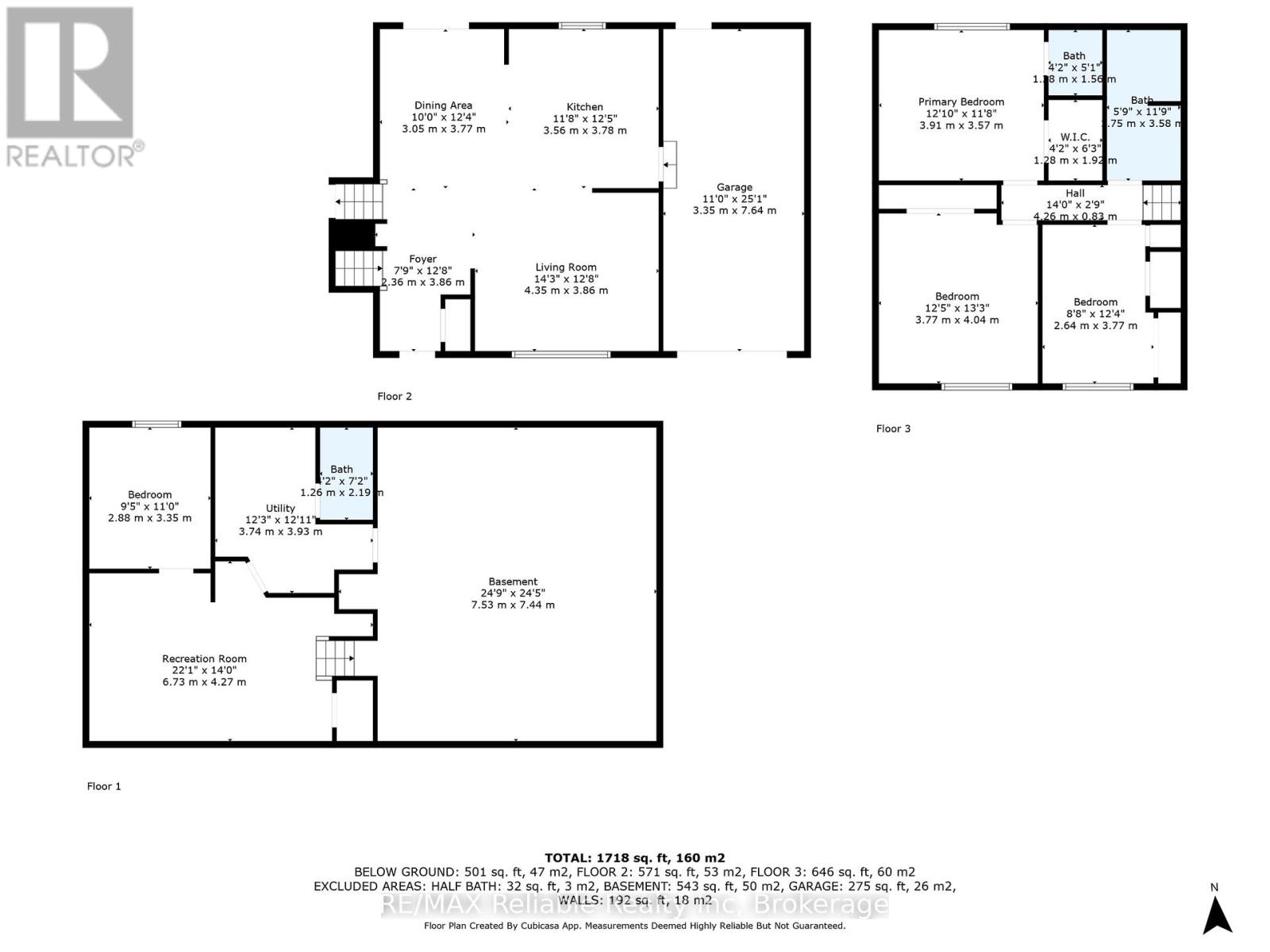36 Lee Crescent Goderich, Ontario N7A 4L3
$585,900
Move-in ready home in sought-after quiet neighbourhood, steps from the Beach! Welcome to 36 Lee Crescent, a well-kept split-level detached home located in the beautiful lakeside town of Goderich, Ontario. Walking into this home, you are greeted with an open concept main floor, featuring a bright and inviting layout with an updated kitchen (2021). Moving through the home, there are 3+1 bedrooms and 3 bathrooms. This home also offers a heated single car garage, perfect for your home gym or extended living space. Additional updates include roof (2021), most of the windows and back doors (2022), air conditioner (2019), cement pad in backyard, and furnace (2021). Set in a quiet neighbourhood, 36 Lee Crescent is the perfect home for families, retirees, or anyone looking to enjoy small-town beach living. Close to schools, parks, shops, dining, and Goderich's famous sunsets, this home is ready for you to enjoy. Don't miss your chance to call this beautiful home your own! (id:63008)
Property Details
| MLS® Number | X12400491 |
| Property Type | Single Family |
| Community Name | Goderich (Town) |
| AmenitiesNearBy | Beach, Park, Schools, Hospital |
| EquipmentType | Water Heater |
| ParkingSpaceTotal | 3 |
| RentalEquipmentType | Water Heater |
| Structure | Shed |
Building
| BathroomTotal | 3 |
| BedroomsAboveGround | 3 |
| BedroomsBelowGround | 1 |
| BedroomsTotal | 4 |
| Age | 31 To 50 Years |
| Appliances | Dishwasher, Stove, Refrigerator |
| BasementDevelopment | Partially Finished |
| BasementType | Full (partially Finished) |
| ConstructionStyleAttachment | Detached |
| ConstructionStyleSplitLevel | Sidesplit |
| CoolingType | Central Air Conditioning |
| ExteriorFinish | Vinyl Siding, Brick |
| FoundationType | Poured Concrete |
| HalfBathTotal | 2 |
| HeatingFuel | Natural Gas |
| HeatingType | Forced Air |
| SizeInterior | 1100 - 1500 Sqft |
| Type | House |
| UtilityWater | Municipal Water |
Parking
| Attached Garage | |
| Garage |
Land
| Acreage | No |
| FenceType | Fenced Yard |
| LandAmenities | Beach, Park, Schools, Hospital |
| Sewer | Sanitary Sewer |
| SizeDepth | 68 Ft ,10 In |
| SizeFrontage | 84 Ft ,7 In |
| SizeIrregular | 84.6 X 68.9 Ft |
| SizeTotalText | 84.6 X 68.9 Ft|under 1/2 Acre |
| ZoningDescription | R1 |
Rooms
| Level | Type | Length | Width | Dimensions |
|---|---|---|---|---|
| Second Level | Primary Bedroom | 3.91 m | 3.57 m | 3.91 m x 3.57 m |
| Second Level | Bedroom 2 | 3.77 m | 4.04 m | 3.77 m x 4.04 m |
| Second Level | Bedroom 3 | 2.64 m | 3.77 m | 2.64 m x 3.77 m |
| Second Level | Bathroom | 1.75 m | 3.58 m | 1.75 m x 3.58 m |
| Second Level | Bathroom | 1.28 m | 1.56 m | 1.28 m x 1.56 m |
| Lower Level | Bathroom | 1.26 m | 2.19 m | 1.26 m x 2.19 m |
| Lower Level | Bedroom 4 | 2.88 m | 3.35 m | 2.88 m x 3.35 m |
| Lower Level | Recreational, Games Room | 6.73 m | 4.27 m | 6.73 m x 4.27 m |
| Main Level | Dining Room | 3.05 m | 3.77 m | 3.05 m x 3.77 m |
| Main Level | Kitchen | 3.56 m | 3.78 m | 3.56 m x 3.78 m |
| Main Level | Living Room | 4.35 m | 3.86 m | 4.35 m x 3.86 m |
Utilities
| Cable | Available |
| Electricity | Installed |
| Sewer | Installed |
https://www.realtor.ca/real-estate/28855895/36-lee-crescent-goderich-goderich-town-goderich-town
Brayden Lisiecki
Salesperson
95 Main Street South, Hwy 21
Bayfield, Ontario N0M 1G0
Elaine Coombs
Broker
95 Main Street South, Hwy 21
Bayfield, Ontario N0M 1G0

