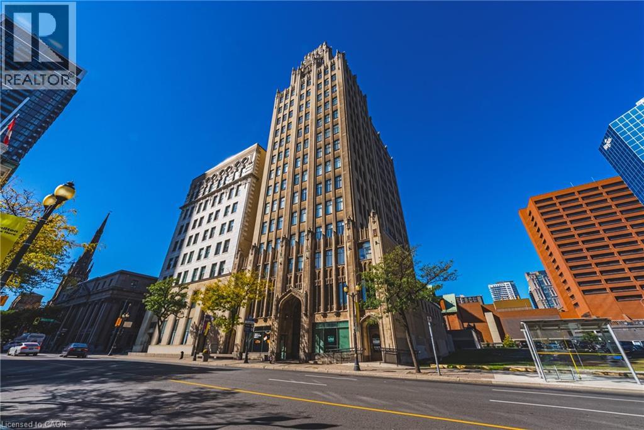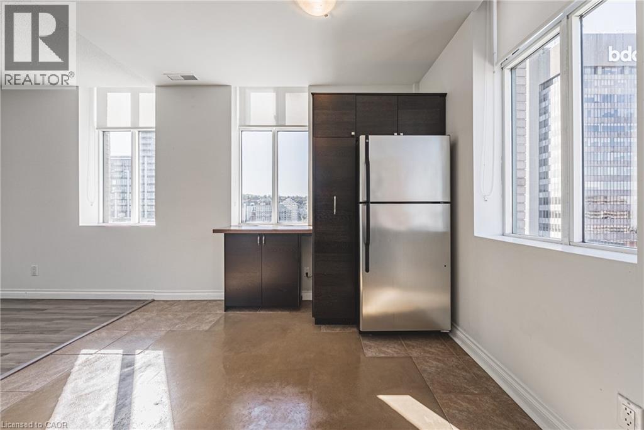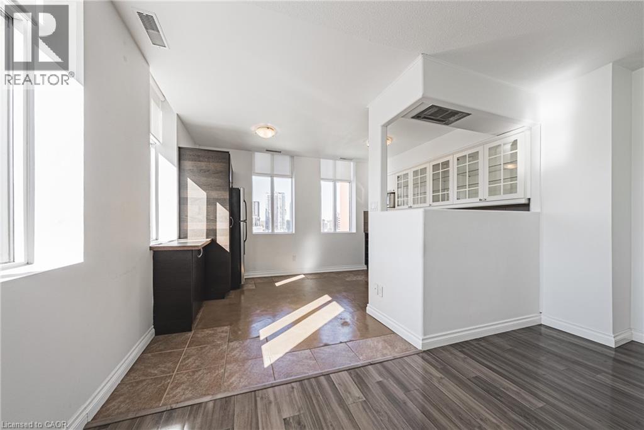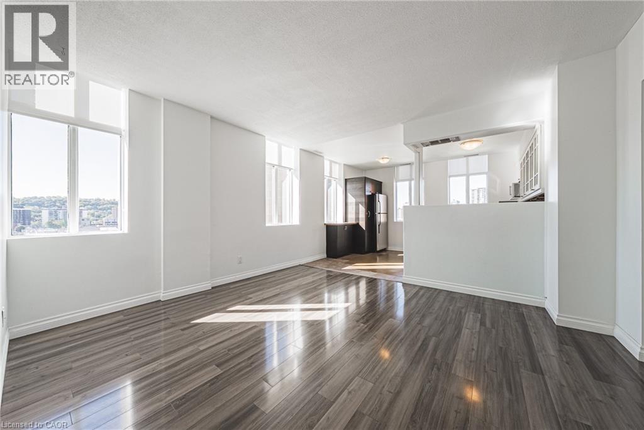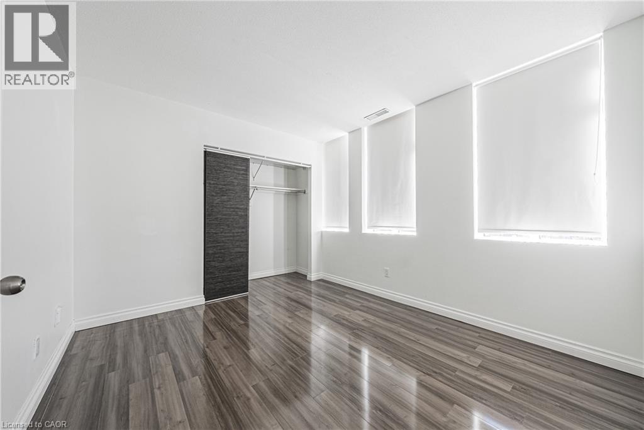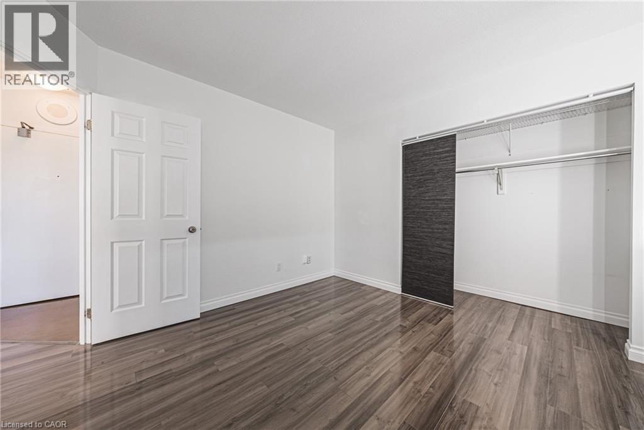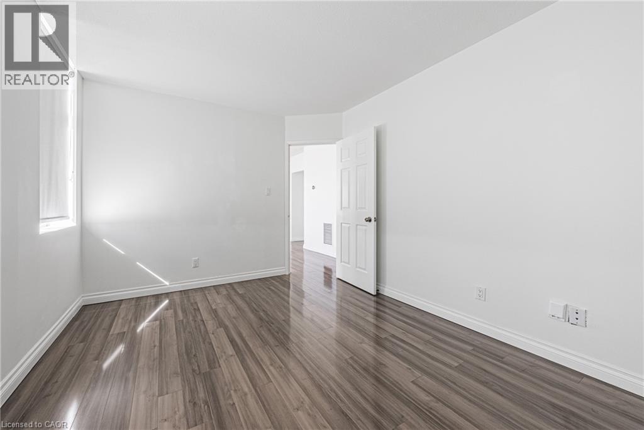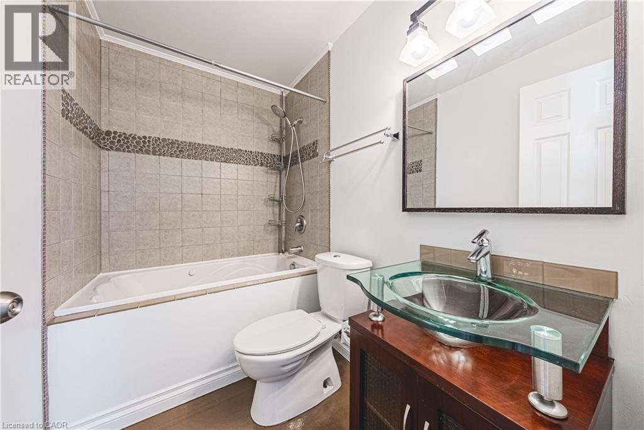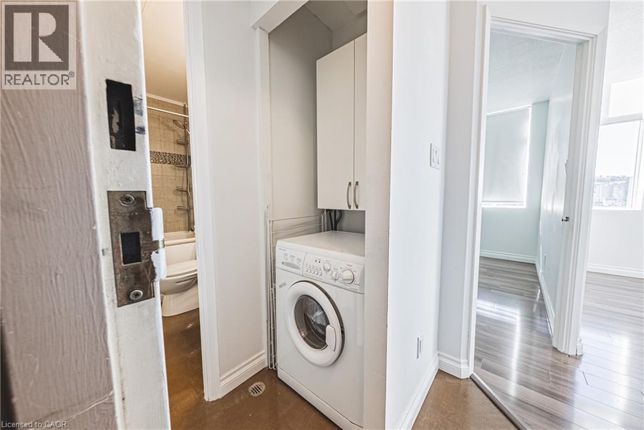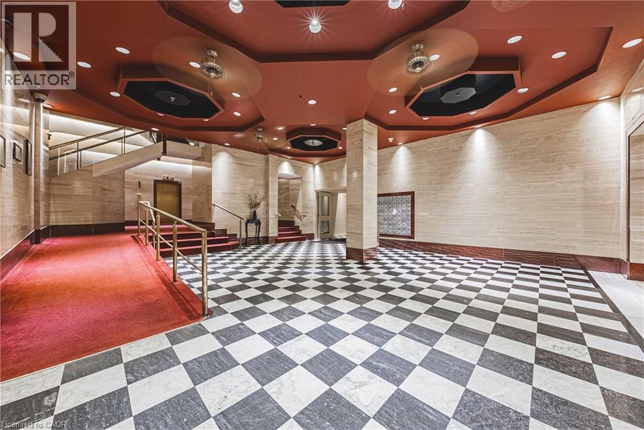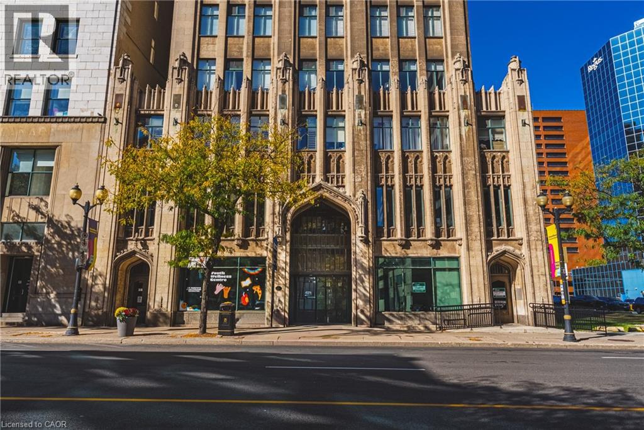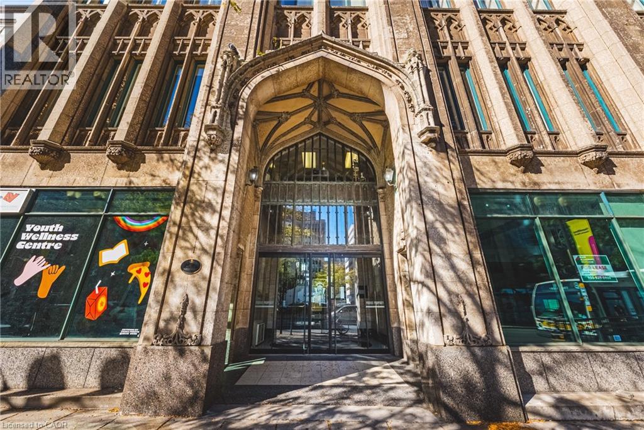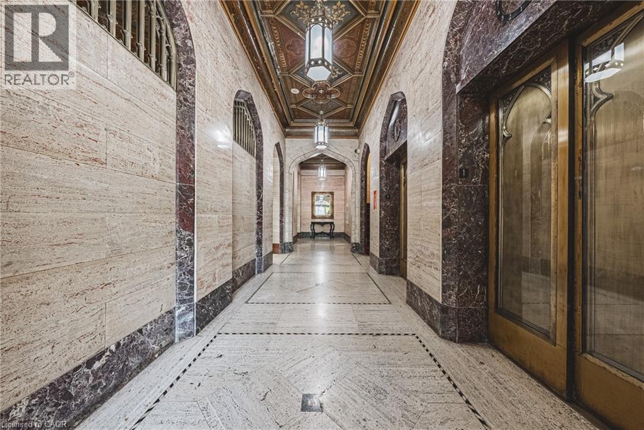36 James Street S Unit# 1205 Hamilton, Ontario L8P 4W4
$1,850 MonthlyProperty Management, Water
Light filled, open concept, corner unit, condo apartment in the historical Hamilton landmark “The Pigott building”. Spacious eat-in kitchen with stainless steel fridge, dishwasher, stove. Ample cabinet space with built ins, including pull out pantry storage. Custom window coverings, In-suite laundry, clean and move-in ready. 1 locker, 1 parking.Located in the heart of downtown Hamilton, walkable to endless amenities and easy commuting. Enjoy the Hamilton farmers market, popular restaurants of James Street North, Jackson square mall, Art gallery of Hamilton, and more. Building amenities include a party room with billiards and a fitness room. Rent includes water. (id:63008)
Property Details
| MLS® Number | 40778766 |
| Property Type | Single Family |
| AmenitiesNearBy | Hospital, Place Of Worship, Public Transit, Schools, Shopping |
| ParkingSpaceTotal | 1 |
| StorageType | Locker |
Building
| BathroomTotal | 1 |
| BedroomsAboveGround | 1 |
| BedroomsTotal | 1 |
| Amenities | Exercise Centre, Party Room |
| Appliances | Dishwasher, Dryer, Refrigerator, Stove, Washer |
| BasementType | None |
| ConstructionMaterial | Concrete Block, Concrete Walls |
| ConstructionStyleAttachment | Attached |
| CoolingType | Central Air Conditioning |
| ExteriorFinish | Brick, Concrete |
| HeatingFuel | Natural Gas |
| StoriesTotal | 1 |
| SizeInterior | 700 Sqft |
| Type | Apartment |
| UtilityWater | Municipal Water |
Parking
| None |
Land
| AccessType | Highway Access |
| Acreage | No |
| LandAmenities | Hospital, Place Of Worship, Public Transit, Schools, Shopping |
| Sewer | Municipal Sewage System |
| SizeTotalText | Unknown |
| ZoningDescription | D2 |
Rooms
| Level | Type | Length | Width | Dimensions |
|---|---|---|---|---|
| Main Level | Kitchen | 10'5'' x 10'5'' | ||
| Main Level | 4pc Bathroom | Measurements not available | ||
| Main Level | Primary Bedroom | 10'5'' x 9'5'' | ||
| Main Level | Living Room | 12'0'' x 10'5'' |
https://www.realtor.ca/real-estate/28987475/36-james-street-s-unit-1205-hamilton
Sara Petta
Broker
109 Portia Drive
Ancaster, Ontario L9G 0E8


