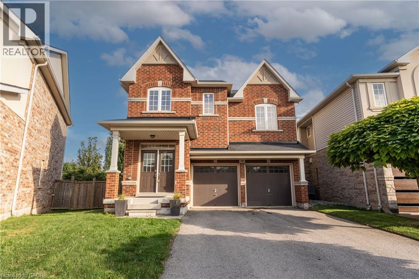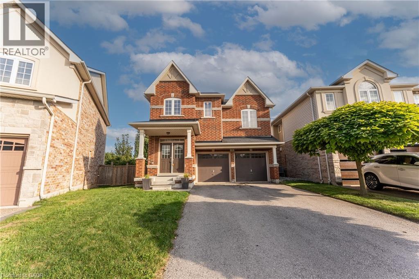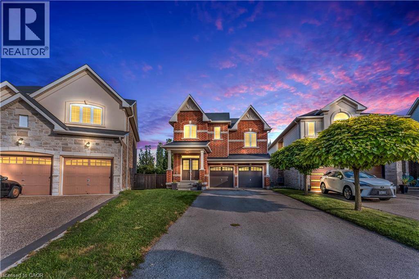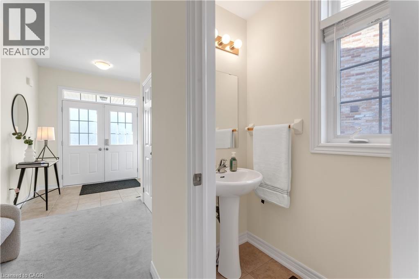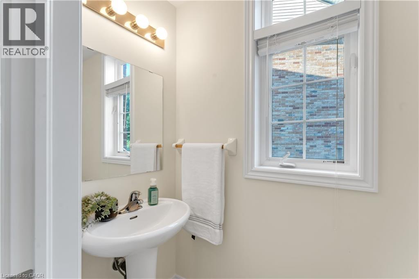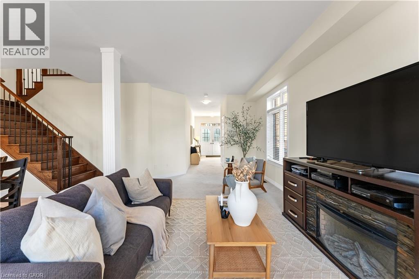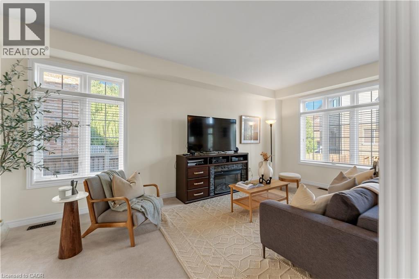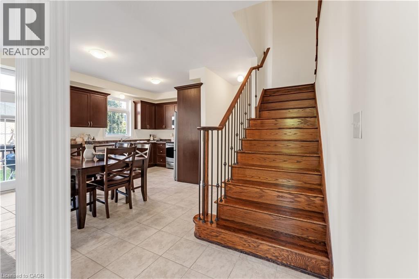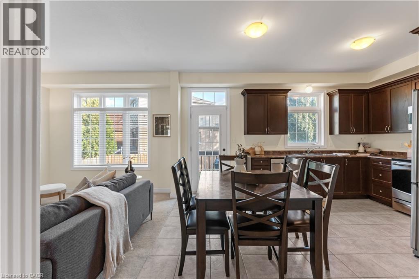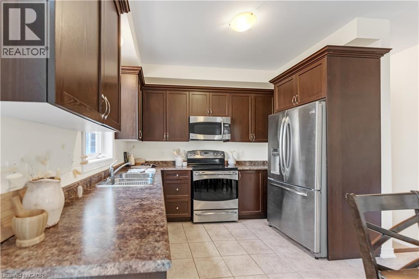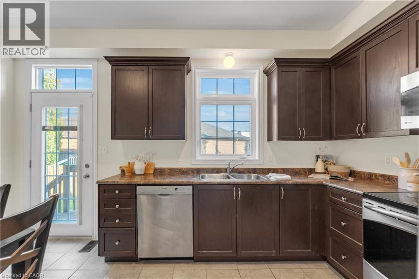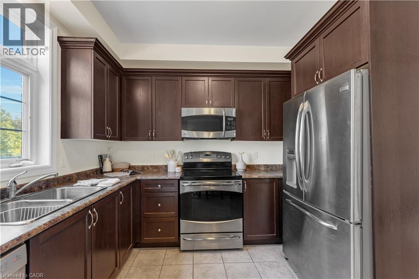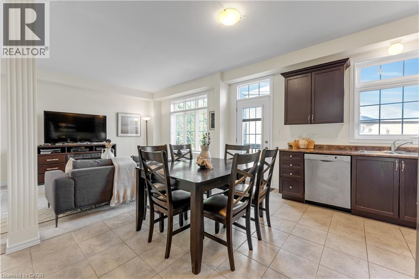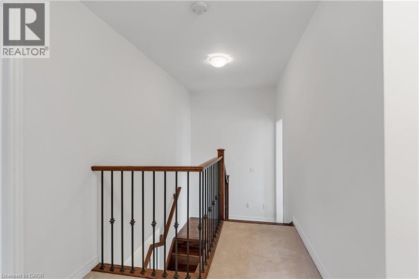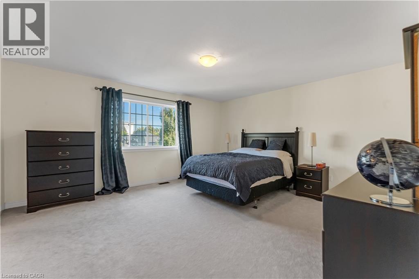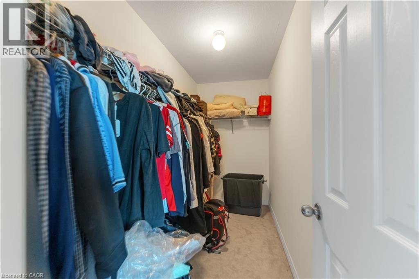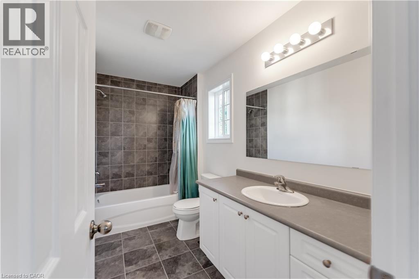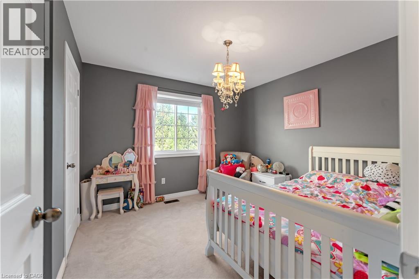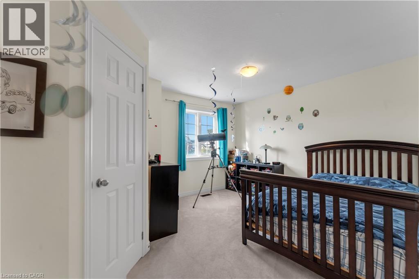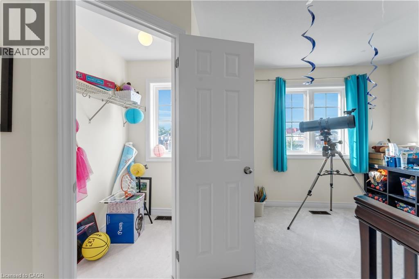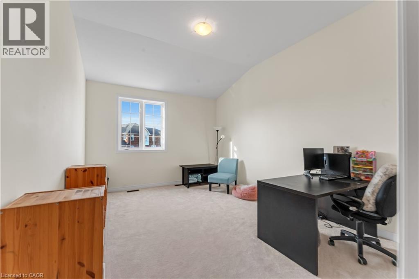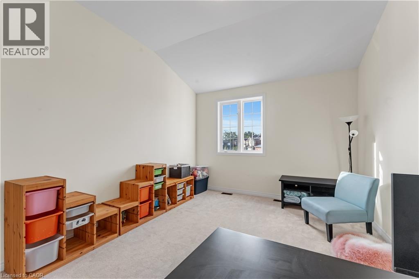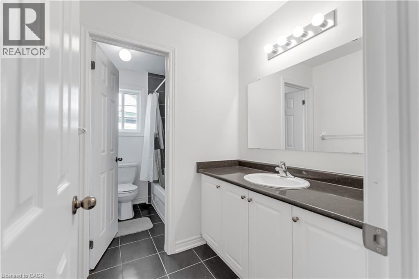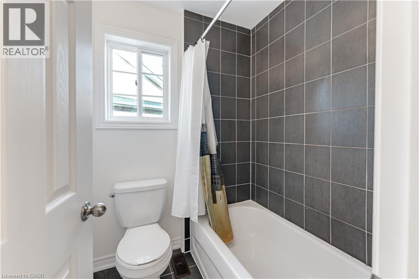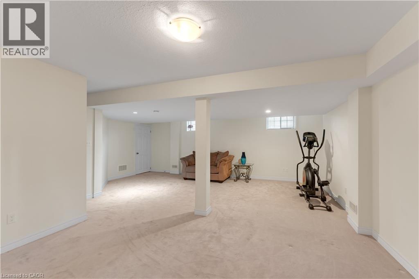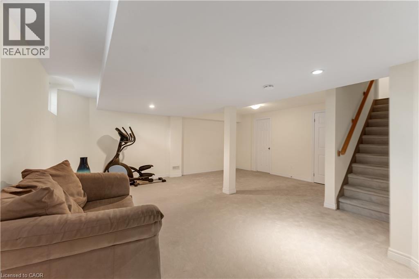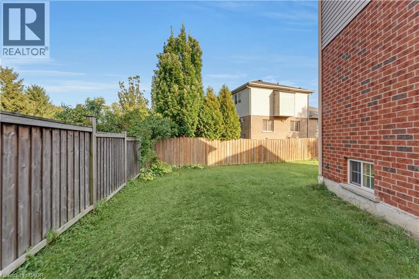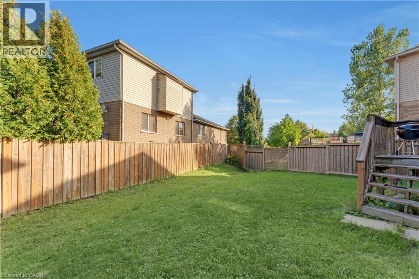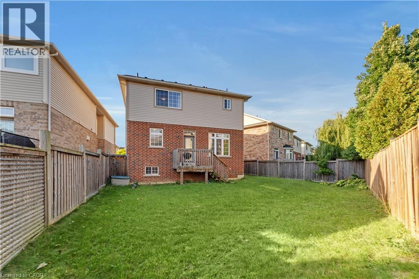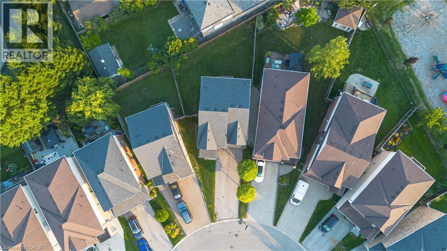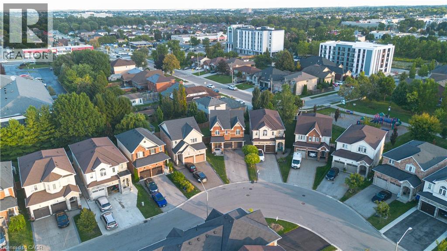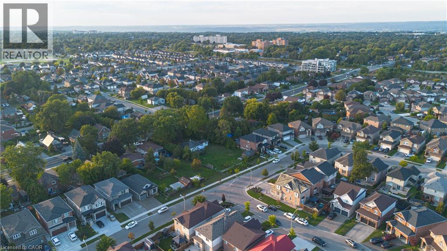36 Connell Crescent Hamilton, Ontario L9C 0C8
$889,000
This spacious and beautifully maintained home offers 3 bedrooms, 3 bathrooms and 1,930 square feet of stylish living space, making it the perfect fit for growing families or those seeking extra space to entertain. Located on a family-friendly neighbourhood, this home is the ideal blend of comfort, convenience, and functionality. Nestled in a quite family-oriented neighbourhood in Hamilton, 36 Connell Crescent is close to parks, schools, shopping, and major transportation routes. The area provides the perfect balance of suburban tranquility with easy access to all the amenities you need. Don't miss out on the change to make this wonderful home yours! Book your showing today and experience all the comforts and potential that 36 Connell Crescent has to offer. (id:63008)
Open House
This property has open houses!
2:00 pm
Ends at:4:00 pm
Property Details
| MLS® Number | 40768769 |
| Property Type | Single Family |
| AmenitiesNearBy | Airport, Golf Nearby, Hospital, Park, Public Transit, Schools, Shopping |
| CommunityFeatures | School Bus |
| EquipmentType | Water Heater |
| ParkingSpaceTotal | 8 |
| RentalEquipmentType | Water Heater |
Building
| BathroomTotal | 3 |
| BedroomsAboveGround | 3 |
| BedroomsTotal | 3 |
| Appliances | Dishwasher, Dryer, Refrigerator, Stove, Washer, Window Coverings |
| ArchitecturalStyle | 2 Level |
| BasementDevelopment | Finished |
| BasementType | Full (finished) |
| ConstructedDate | 2013 |
| ConstructionStyleAttachment | Detached |
| CoolingType | Central Air Conditioning |
| ExteriorFinish | Brick, Other |
| HalfBathTotal | 1 |
| HeatingFuel | Natural Gas |
| StoriesTotal | 2 |
| SizeInterior | 1930 Sqft |
| Type | House |
| UtilityWater | Municipal Water |
Parking
| Attached Garage |
Land
| AccessType | Road Access |
| Acreage | No |
| LandAmenities | Airport, Golf Nearby, Hospital, Park, Public Transit, Schools, Shopping |
| Sewer | Municipal Sewage System |
| SizeDepth | 127 Ft |
| SizeFrontage | 25 Ft |
| SizeTotalText | Under 1/2 Acre |
| ZoningDescription | R1 |
Rooms
| Level | Type | Length | Width | Dimensions |
|---|---|---|---|---|
| Second Level | 4pc Bathroom | 11'1'' x 5'5'' | ||
| Second Level | Primary Bedroom | 14'6'' x 16'1'' | ||
| Second Level | Bedroom | 14'2'' x 11'11'' | ||
| Second Level | Bedroom | 11'1'' x 13'2'' | ||
| Second Level | 4pc Bathroom | 5'3'' x 10'8'' | ||
| Second Level | Games Room | 15'10'' x 11'10'' | ||
| Basement | Laundry Room | 20'0'' x 7'0'' | ||
| Basement | Recreation Room | 19'4'' x 16'8'' | ||
| Main Level | 2pc Bathroom | Measurements not available | ||
| Main Level | Mud Room | 3'10'' x 6'0'' | ||
| Main Level | Living Room | 11'6'' x 21'4'' | ||
| Main Level | Kitchen/dining Room | 12'6'' x 9'3'' |
https://www.realtor.ca/real-estate/28850930/36-connell-crescent-hamilton
Mike Gligoric
Salesperson
Unit 101 1595 Upper James St.
Hamilton, Ontario L9B 0H7

