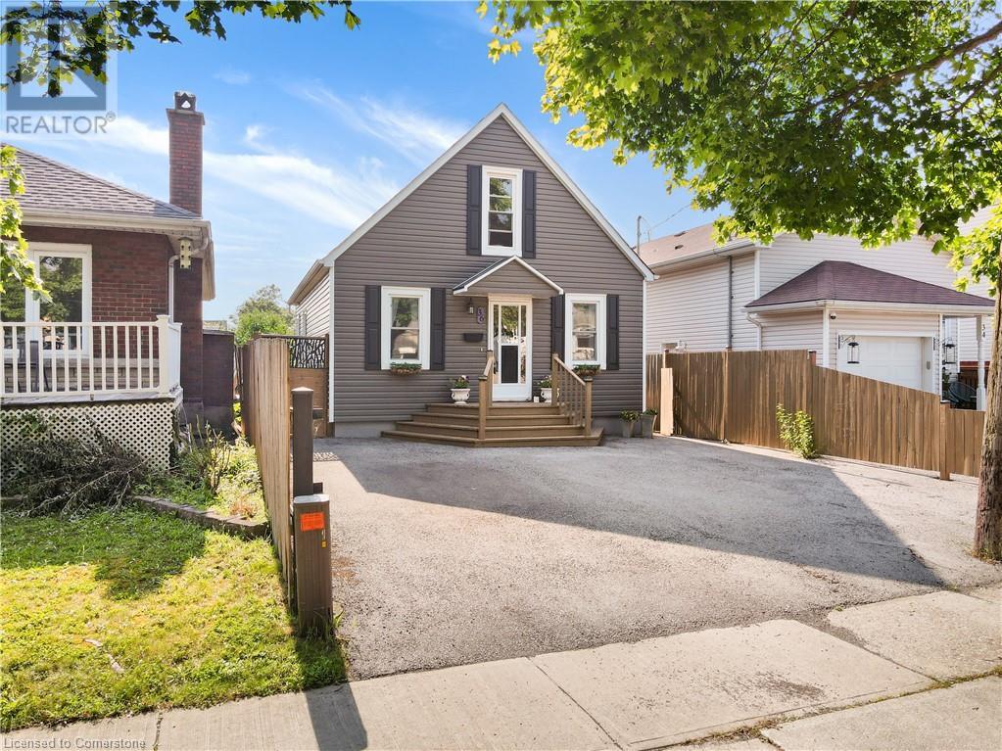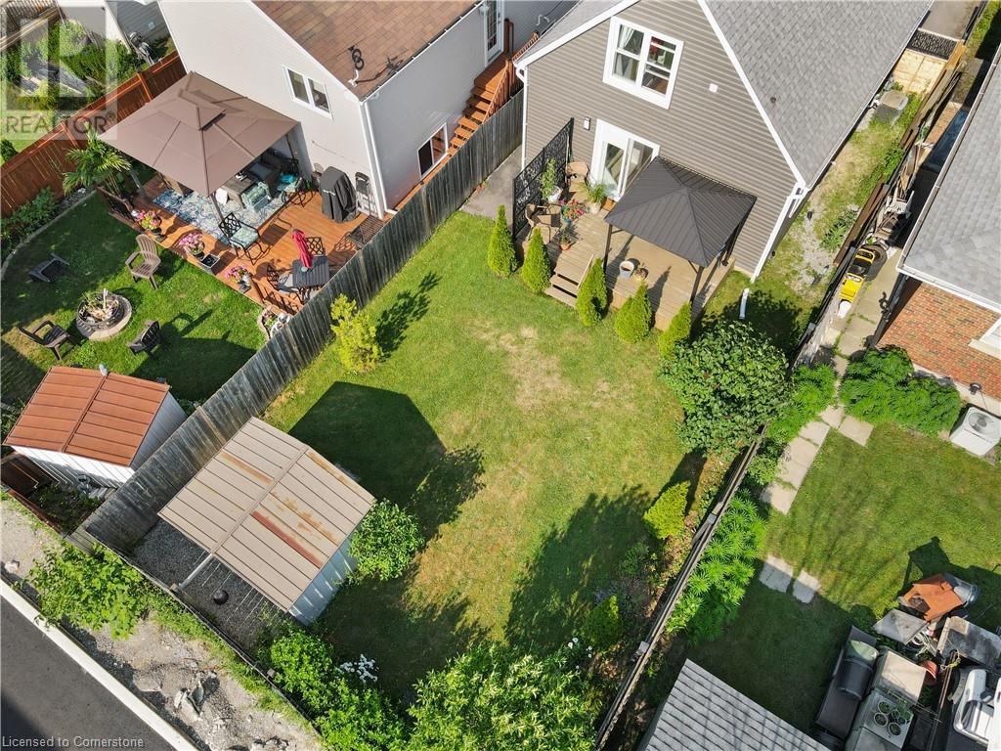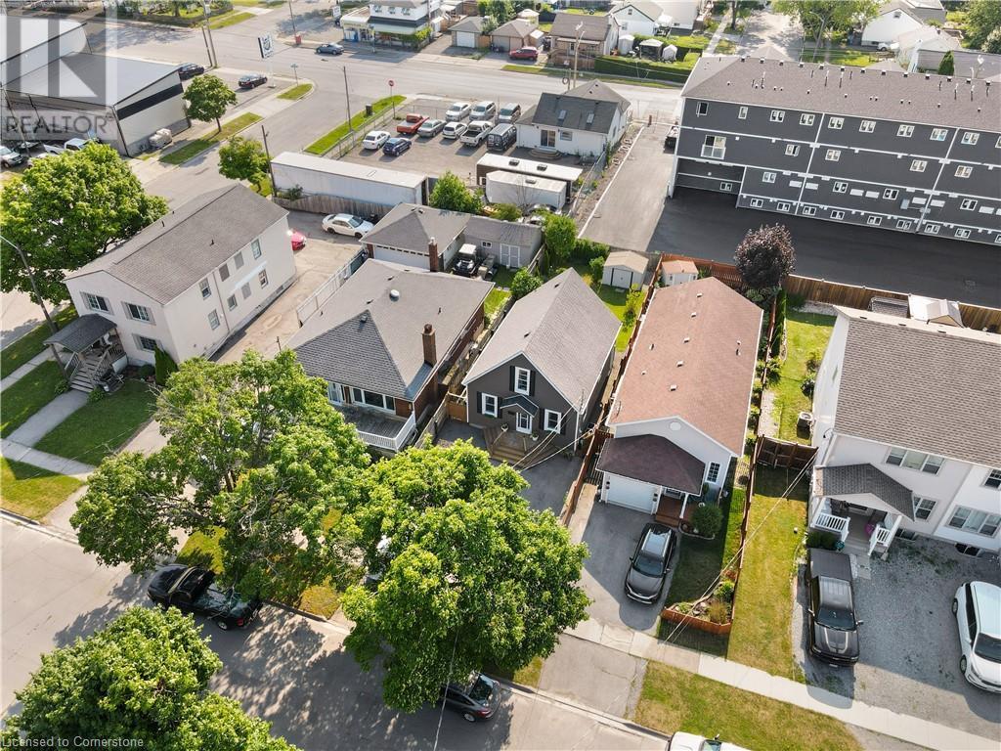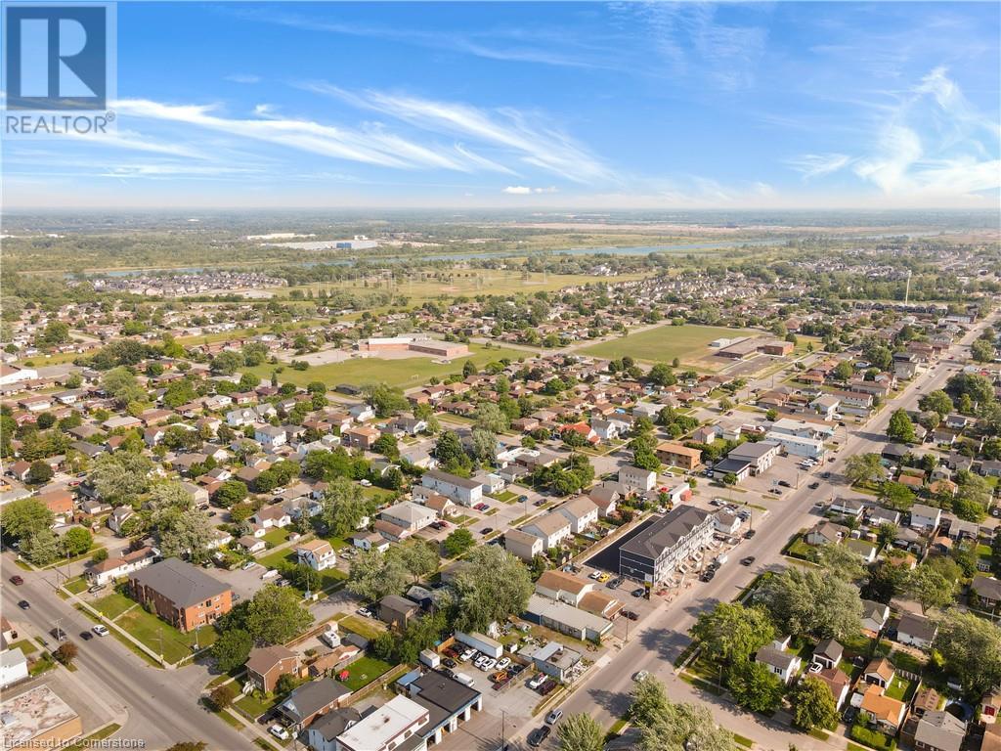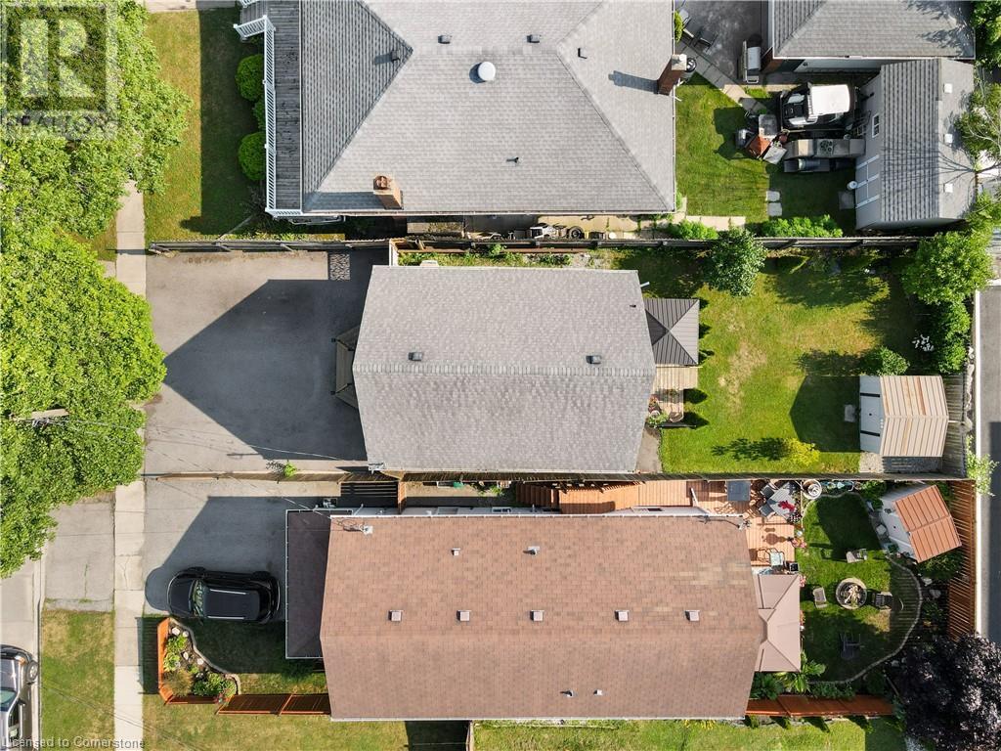36 Afton Avenue Welland, Ontario L3B 1V5
$439,900
Step inside this cozy and stylish home that’s ready for you to move right in! Offering 2 bedrooms, 1.5 baths, and a warm, welcoming vibe, this home is a great fit for first-time buyers, downsizers, or anyone looking for a cozy space with modern touches. The kitchen includes quartz countertops and a beautiful marble tile backsplash, opening directly to the living and dining areas—perfect for everyday living or hosting. Upstairs, you’ll find the oversized loft-style primary bedroom with its own 2-piece ensuite and built-in closet. The basement includes potential to create a third bedroom which also has its own side entrance for added flexibility. The backyard is fully fenced with a deck making it a perfect spot to kick back and enjoy the outdoors. (id:63008)
Open House
This property has open houses!
11:00 am
Ends at:1:00 pm
Property Details
| MLS® Number | 40748389 |
| Property Type | Single Family |
| AmenitiesNearBy | Hospital, Public Transit, Schools, Shopping |
| EquipmentType | Water Heater |
| Features | Private Yard |
| ParkingSpaceTotal | 2 |
| RentalEquipmentType | Water Heater |
Building
| BathroomTotal | 2 |
| BedroomsAboveGround | 2 |
| BedroomsTotal | 2 |
| BasementDevelopment | Partially Finished |
| BasementType | Full (partially Finished) |
| ConstructedDate | 1945 |
| ConstructionStyleAttachment | Detached |
| CoolingType | Central Air Conditioning |
| ExteriorFinish | Vinyl Siding |
| FoundationType | Poured Concrete |
| HalfBathTotal | 1 |
| HeatingFuel | Natural Gas |
| HeatingType | Forced Air |
| StoriesTotal | 2 |
| SizeInterior | 1044 Sqft |
| Type | House |
| UtilityWater | Municipal Water |
Land
| Acreage | No |
| LandAmenities | Hospital, Public Transit, Schools, Shopping |
| Sewer | Municipal Sewage System |
| SizeDepth | 104 Ft |
| SizeFrontage | 30 Ft |
| SizeTotalText | Under 1/2 Acre |
| ZoningDescription | Rm |
Rooms
| Level | Type | Length | Width | Dimensions |
|---|---|---|---|---|
| Second Level | 2pc Bathroom | Measurements not available | ||
| Second Level | Bedroom | 12'8'' x 29'2'' | ||
| Basement | Utility Room | 25'4'' x 11'3'' | ||
| Basement | Storage | 12'9'' x 9'10'' | ||
| Basement | Laundry Room | 8'6'' x 12'6'' | ||
| Main Level | 4pc Bathroom | Measurements not available | ||
| Main Level | Bedroom | 9'2'' x 10'7'' | ||
| Main Level | Kitchen | 11'5'' x 13'4'' | ||
| Main Level | Dining Room | 10'0'' x 12'1'' | ||
| Main Level | Living Room | 12'1'' x 10'9'' |
https://www.realtor.ca/real-estate/28565128/36-afton-avenue-welland
Stephen Canjar
Salesperson
188 Lakeshore Road East
Oakville, Ontario L6J 1H6

