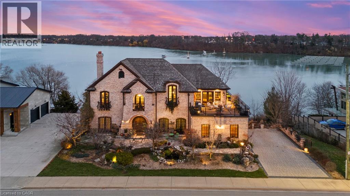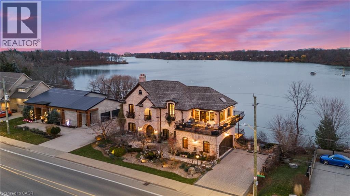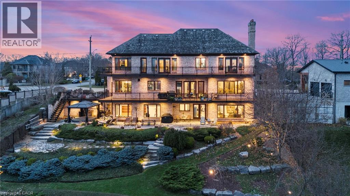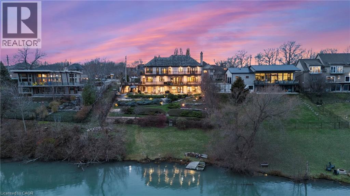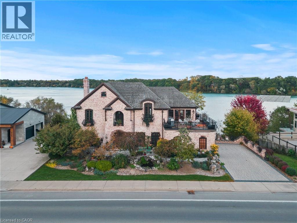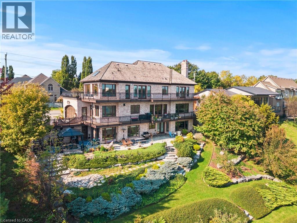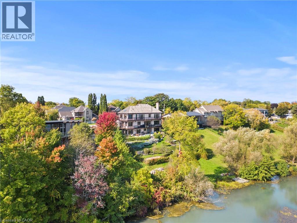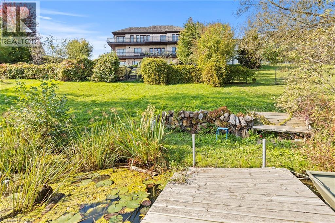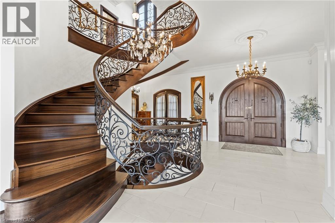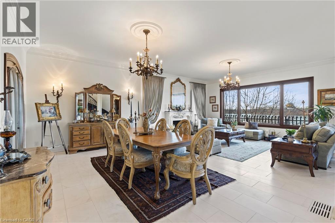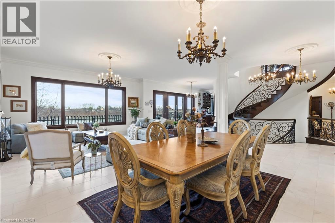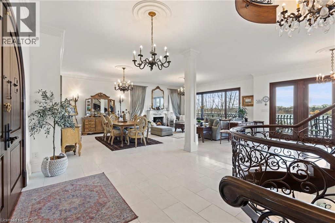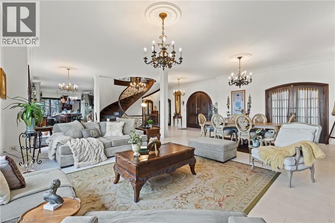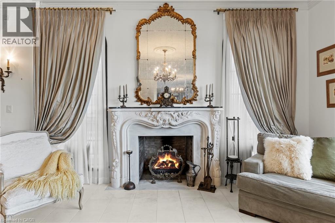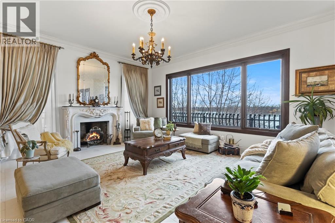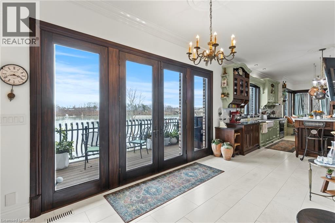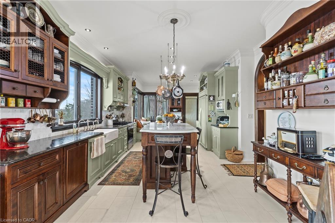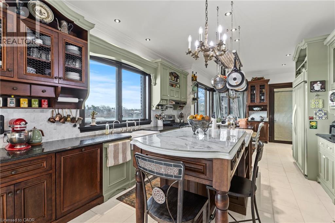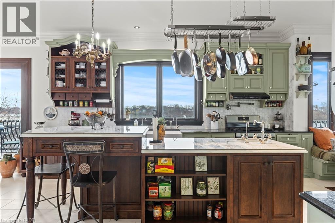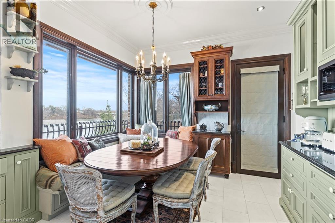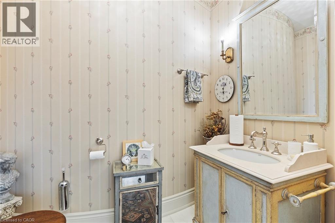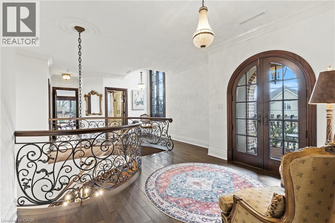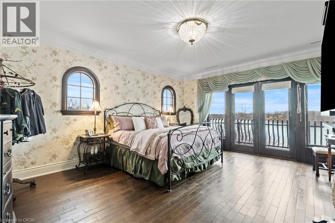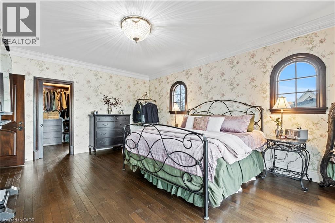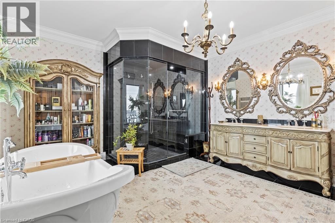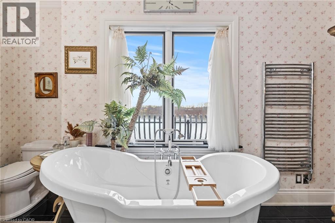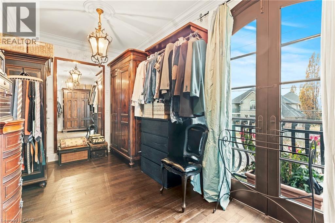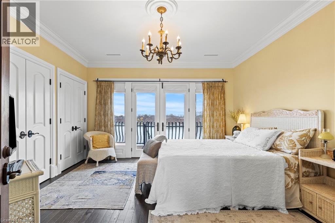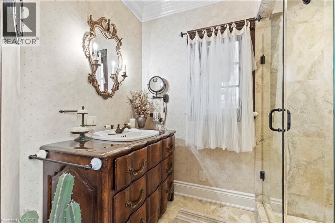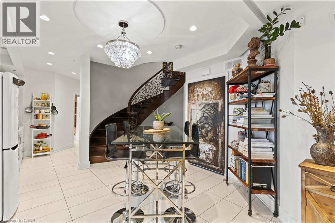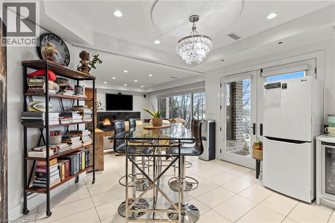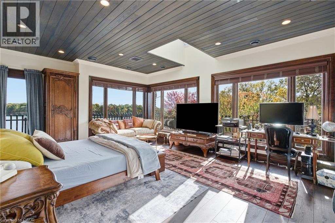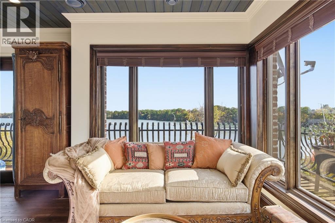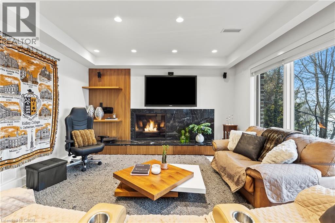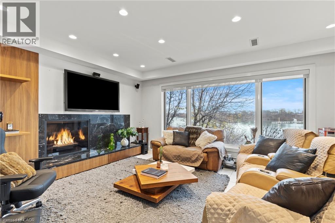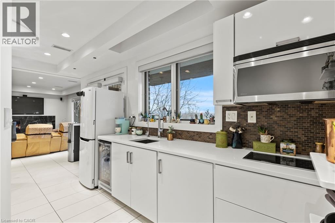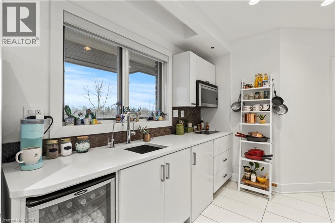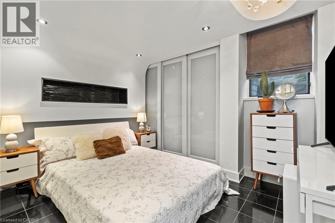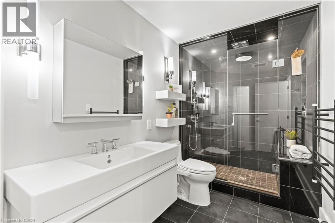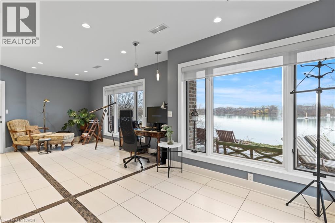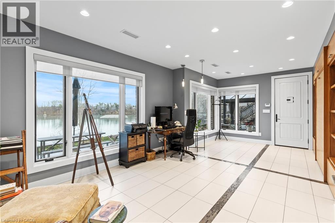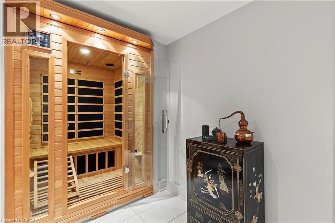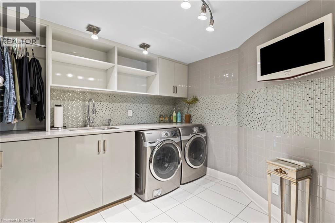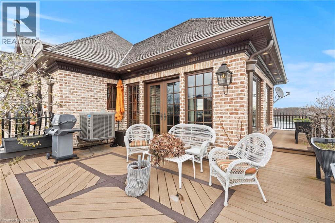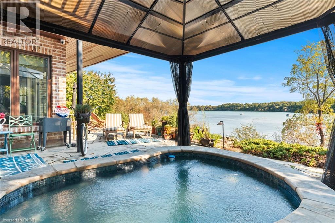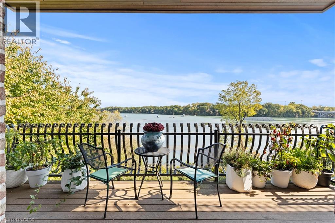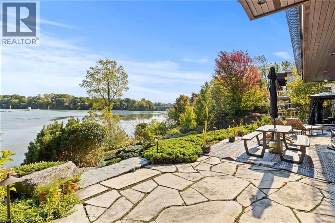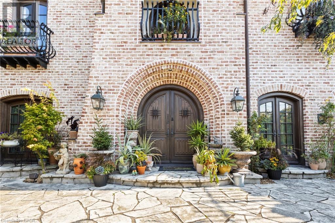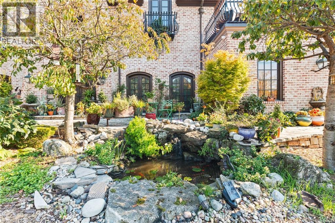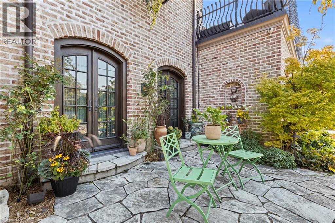358c Martindale Road St. Catharines, Ontario L2R 6P9
$2,999,500
Pristine waterfront living meets timeless European elegance. This extraordinary custom built two-story residence offers over 4500 sq ft of beautifully crafted living space, designed to capture panoramic views of Martindale Pond. Home to the prestigious Royal Canadian Henley Rowing Course. From its graceful archways and terracotta rooflines to its warm brick exterior and charming wrought-iron accents, this home exudes Mediterranean charm and architectural sophistication. Step inside and be greeted by sun-drenched interior, soaring ceilings, elegant tile, custom hardwood flooring and expansive windows that frame tranquil water views in nearly every room. The heart of the home features a grand spiral staircase spanning three floors and a gourmet chefs kitchen that flows into spacious open-concept living and dining areas. Multiple walkouts lead to peaceful terraces, private gardens, and an intimate outdoor living area where you can enjoy morning espresso or evening wine by the waters edge. The second floor has a 15ft x 18ft primary suite with 17ft x 8ft custom walk-in closet and 5-pc ensuite featuring floor to ceiling tiled glass shower and spa-like tub with double sinks. The large second bedroom also includes beautiful panoramic views of the pond. Make your way to the third bedroom with large windows overlooking the pond with access to a roof-top patio for relaxation. The lower level features an additional living space with second kitchen, two additional bedrooms, large laundry area and built-in sauna to keep the relaxation going. The backyard features a custom inground stone hot-tub with outdoor shower area for enjoying those Zen moments in life. With pond access, the water enjoyment is limitless. Whether you're savoring the peaceful ambiance, hosting unforgettable gatherings, or simply enjoying the beauty of nature from your own backyard oasis, this property offers a lifestyle of serenity and sophistication. Luxury Certified. (id:63008)
Property Details
| MLS® Number | 40778900 |
| Property Type | Single Family |
| AmenitiesNearBy | Beach, Golf Nearby |
| Features | Conservation/green Belt, Automatic Garage Door Opener, In-law Suite |
| ParkingSpaceTotal | 6 |
| ViewType | View (panoramic) |
| WaterFrontType | Waterfront |
Building
| BathroomTotal | 4 |
| BedroomsAboveGround | 3 |
| BedroomsBelowGround | 2 |
| BedroomsTotal | 5 |
| Appliances | Sauna |
| ArchitecturalStyle | 2 Level |
| BasementDevelopment | Finished |
| BasementType | Full (finished) |
| ConstructedDate | 2010 |
| ConstructionStyleAttachment | Detached |
| CoolingType | Central Air Conditioning |
| ExteriorFinish | Brick, Other, Stone |
| FireplacePresent | Yes |
| FireplaceTotal | 2 |
| FoundationType | Poured Concrete |
| HalfBathTotal | 1 |
| HeatingFuel | Natural Gas |
| HeatingType | Forced Air |
| StoriesTotal | 2 |
| SizeInterior | 3204 Sqft |
| Type | House |
| UtilityWater | Municipal Water |
Parking
| Attached Garage |
Land
| AccessType | Road Access |
| Acreage | No |
| LandAmenities | Beach, Golf Nearby |
| Sewer | Municipal Sewage System |
| SizeDepth | 117 Ft |
| SizeFrontage | 98 Ft |
| SizeTotalText | Under 1/2 Acre |
| SurfaceWater | Ponds |
| ZoningDescription | R1 |
Rooms
| Level | Type | Length | Width | Dimensions |
|---|---|---|---|---|
| Second Level | Bedroom | 14'11'' x 18'7'' | ||
| Second Level | Bedroom | 14'0'' x 12'10'' | ||
| Second Level | 3pc Bathroom | Measurements not available | ||
| Second Level | 5pc Bathroom | Measurements not available | ||
| Second Level | Primary Bedroom | 14'11'' x 18'4'' | ||
| Basement | Storage | 20'7'' x 10'1'' | ||
| Basement | Sauna | 5'10'' x 3'11'' | ||
| Basement | Storage | 20'7'' x 10'3'' | ||
| Basement | Sitting Room | 25'4'' x 12'7'' | ||
| Basement | Laundry Room | 11'11'' x 12'2'' | ||
| Basement | Bedroom | 12'11'' x 11'3'' | ||
| Basement | Eat In Kitchen | 18'1'' x 16'3'' | ||
| Basement | Bedroom | 10'4'' x 12'0'' | ||
| Basement | Recreation Room | 18'1'' x 15'0'' | ||
| Basement | 3pc Bathroom | Measurements not available | ||
| Main Level | 2pc Bathroom | Measurements not available | ||
| Main Level | Breakfast | 9'1'' x 12'0'' | ||
| Main Level | Kitchen | 17'8'' x 13'8'' | ||
| Main Level | Living Room | 16'4'' x 15'5'' | ||
| Main Level | Dining Room | 16'5'' x 10'10'' | ||
| Main Level | Foyer | 17'6'' x 26'6'' |
https://www.realtor.ca/real-estate/28986894/358c-martindale-road-st-catharines
Greg Sykes
Salesperson
261 Martindale Rd 12a
St.catharines, Ontario L2W 1A2

