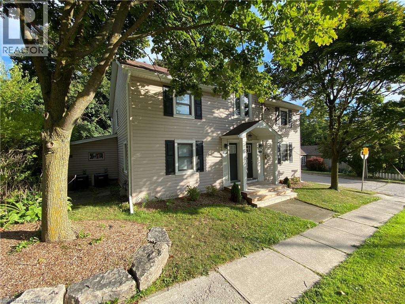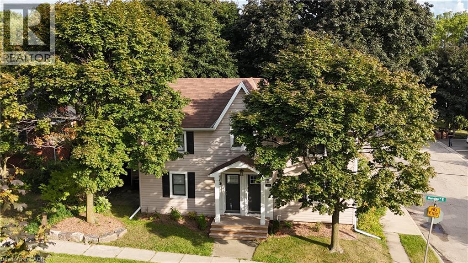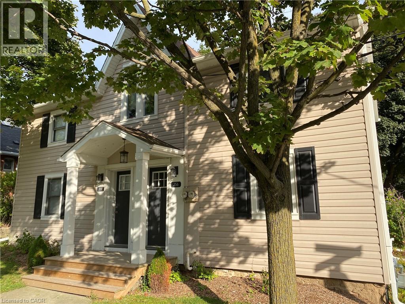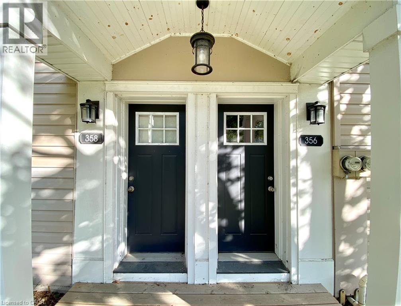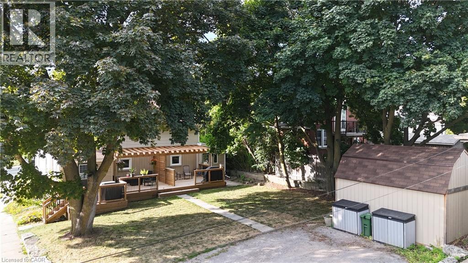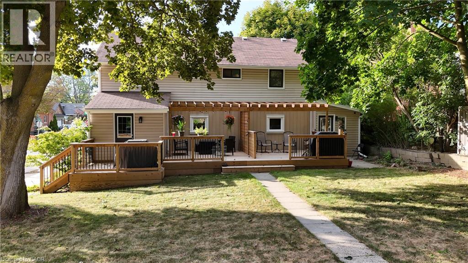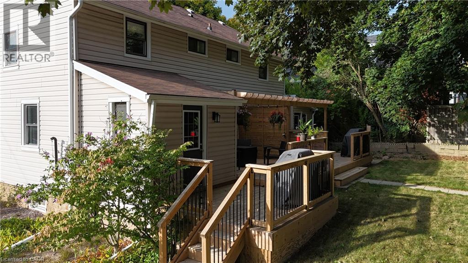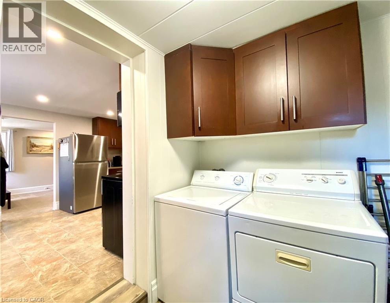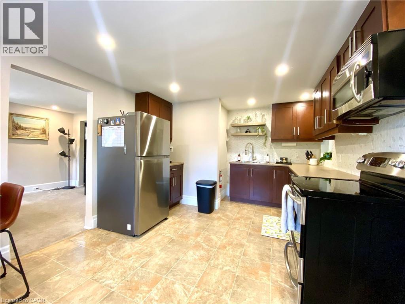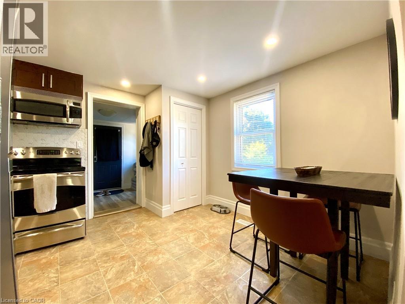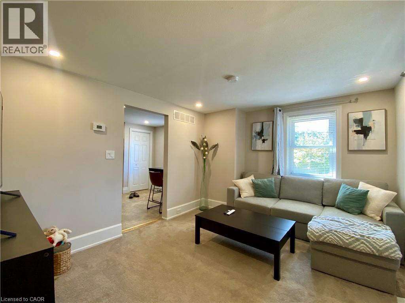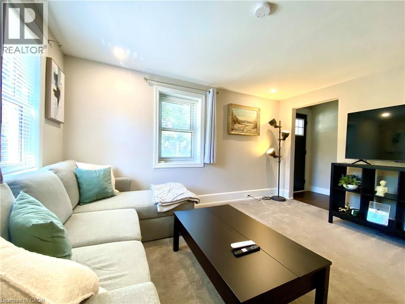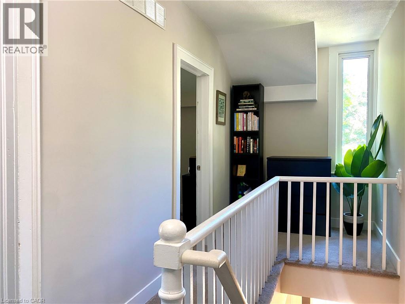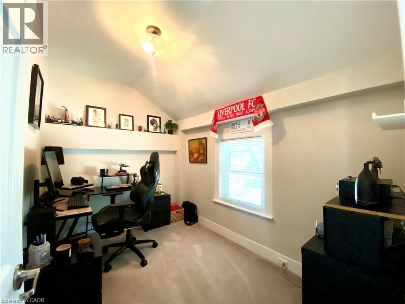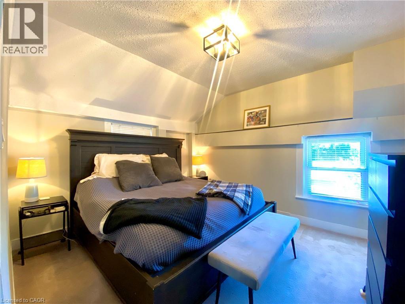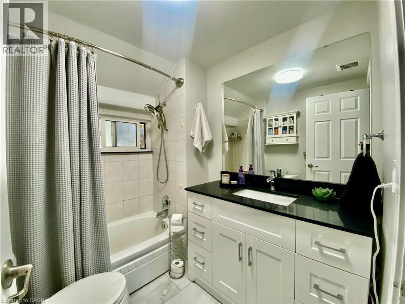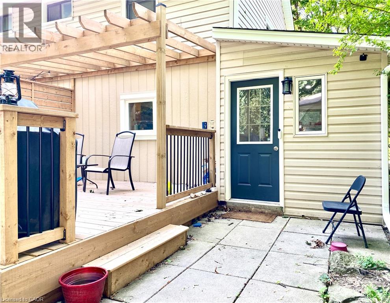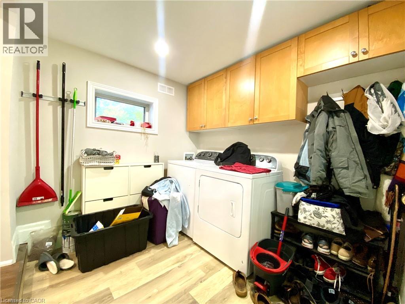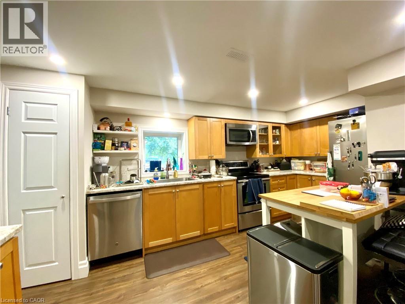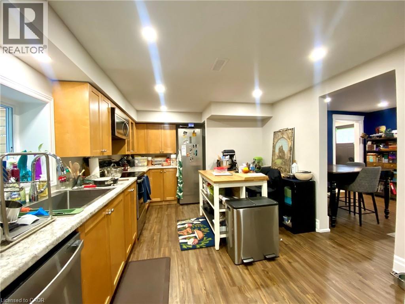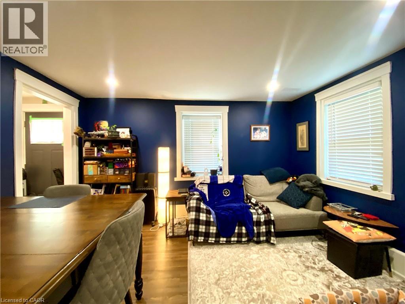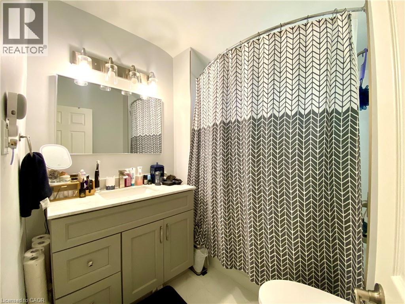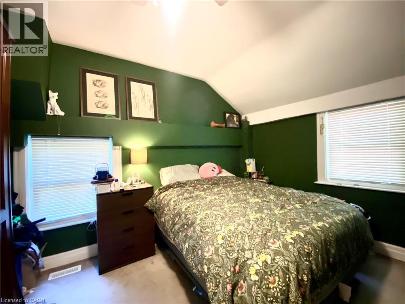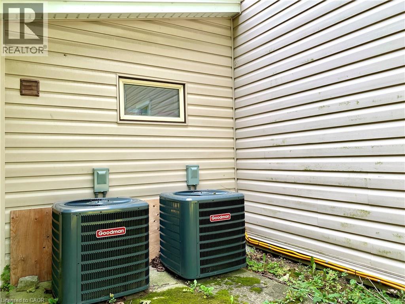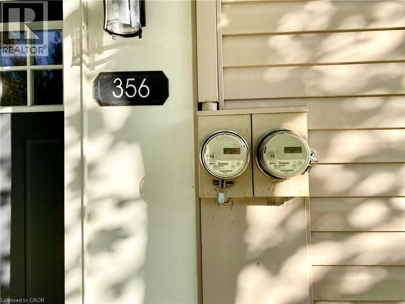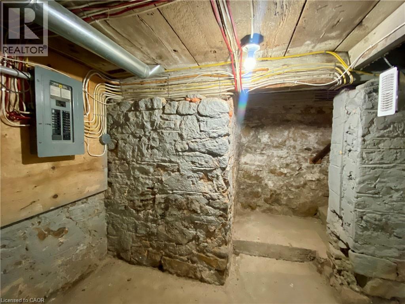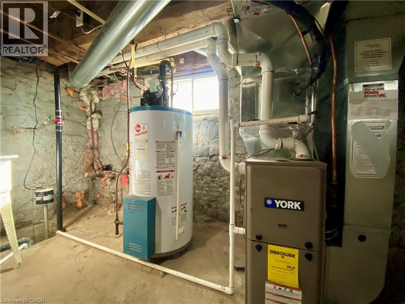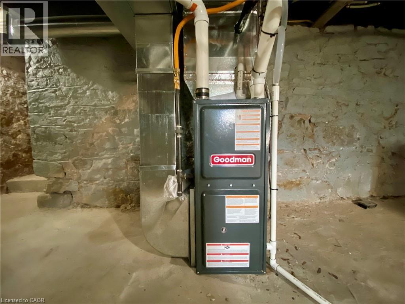358 Dundas Street E Hamilton, Ontario L0R 2H1
$1,074,900
VACANT OCCUPANCY AVAILABLE. This side-by-side duplex offers two spacious 2-bedroom, 1-bathroom units. Each unit has fully separated utilities and two dedicated parking spaces, keeping operating costs low and providing convenience for tenants. More than $150,000 in recent upgrades have been completed including plumbing, electrical, HVAC systems, kitchens, windows, siding, doors, and exterior improvements. Both units can be delivered vacant, offering flexibility for investors or owner-occupiers looking to live in one unit and rent the other. Located in the heart of downtown Waterdown, the property is steps to shopping, coffee shops, and restaurants, and only a 10-minute drive to the Aldershot GO station. (id:63008)
Property Details
| MLS® Number | 40766535 |
| Property Type | Single Family |
| AmenitiesNearBy | Airport, Beach, Golf Nearby, Hospital, Park, Place Of Worship, Playground, Public Transit, Schools, Shopping |
| CommunicationType | High Speed Internet |
| CommunityFeatures | Quiet Area, Community Centre, School Bus |
| EquipmentType | Water Heater |
| Features | Cul-de-sac, Corner Site, Ravine, Crushed Stone Driveway |
| ParkingSpaceTotal | 4 |
| RentalEquipmentType | Water Heater |
| Structure | Shed, Porch |
| ViewType | River View |
Building
| BathroomTotal | 2 |
| BedroomsAboveGround | 4 |
| BedroomsTotal | 4 |
| Appliances | Dishwasher, Dryer, Freezer, Refrigerator, Stove, Water Meter, Washer, Range - Gas, Gas Stove(s), Hood Fan |
| ArchitecturalStyle | 2 Level |
| BasementDevelopment | Unfinished |
| BasementType | Partial (unfinished) |
| ConstructedDate | 1876 |
| ConstructionStyleAttachment | Detached |
| CoolingType | Central Air Conditioning |
| ExteriorFinish | Vinyl Siding |
| FireProtection | Smoke Detectors |
| FoundationType | Stone |
| HeatingFuel | Natural Gas |
| HeatingType | Forced Air |
| StoriesTotal | 2 |
| SizeInterior | 2800 Sqft |
| Type | House |
| UtilityWater | Municipal Water |
Land
| AccessType | Road Access, Highway Access |
| Acreage | No |
| FenceType | Partially Fenced |
| LandAmenities | Airport, Beach, Golf Nearby, Hospital, Park, Place Of Worship, Playground, Public Transit, Schools, Shopping |
| LandscapeFeatures | Landscaped |
| Sewer | Municipal Sewage System |
| SizeDepth | 104 Ft |
| SizeFrontage | 49 Ft |
| SizeIrregular | 0.117 |
| SizeTotal | 0.117 Ac|under 1/2 Acre |
| SizeTotalText | 0.117 Ac|under 1/2 Acre |
| ZoningDescription | R5 |
Rooms
| Level | Type | Length | Width | Dimensions |
|---|---|---|---|---|
| Second Level | 4pc Bathroom | Measurements not available | ||
| Second Level | Bedroom | 9'8'' x 12'5'' | ||
| Second Level | Primary Bedroom | 13'2'' x 10'6'' | ||
| Second Level | 4pc Bathroom | Measurements not available | ||
| Second Level | Bedroom | 10'10'' x 7'4'' | ||
| Second Level | Primary Bedroom | 10'10'' x 12'9'' | ||
| Basement | Recreation Room | 17'0'' x 23'0'' | ||
| Main Level | Laundry Room | 7'7'' x 9'9'' | ||
| Main Level | Kitchen | 17'9'' x 11'1'' | ||
| Main Level | Living Room | 13'10'' x 10'8'' | ||
| Main Level | Laundry Room | 7'7'' x 8' | ||
| Main Level | Kitchen | 17'1'' x 11'4'' | ||
| Main Level | Living Room | 13'4'' x 11'4'' |
Utilities
| Cable | Available |
| Electricity | Available |
| Natural Gas | Available |
| Telephone | Available |
https://www.realtor.ca/real-estate/28820150/358-dundas-street-e-hamilton
Jake Roberts
Salesperson
1122 Wilson Street W Suite 200
Ancaster, Ontario L9G 3K9
Kevin Roger Girard
Salesperson
1122 Wilson Street W Suite 200
Ancaster, Ontario L9G 3K9

