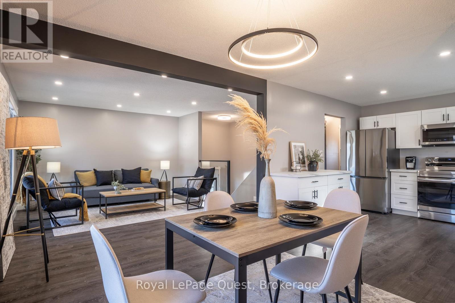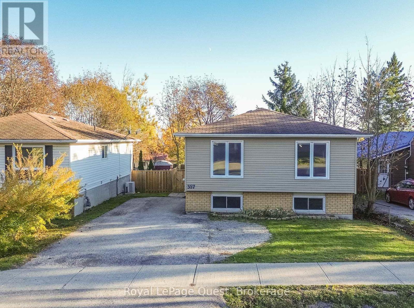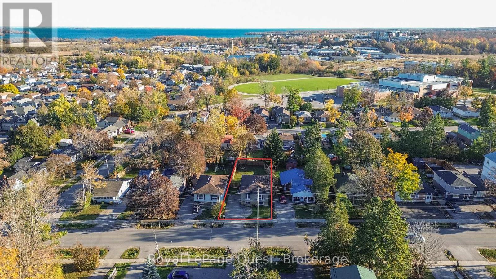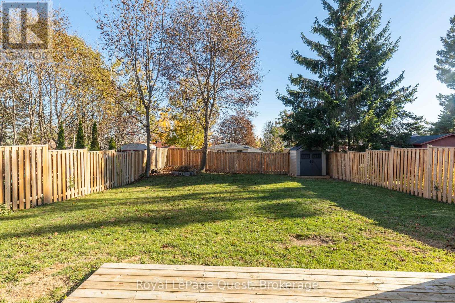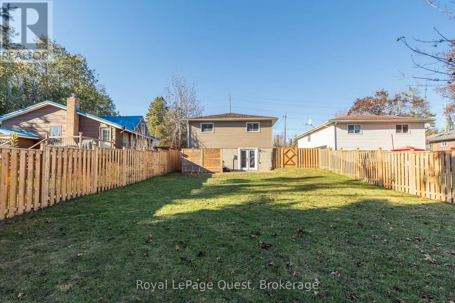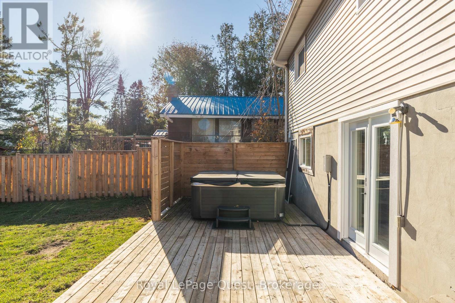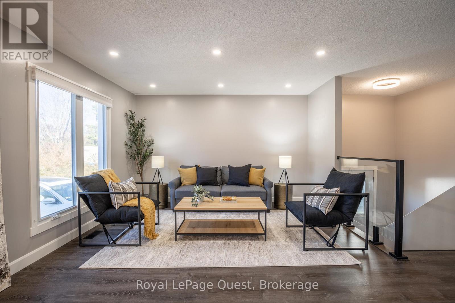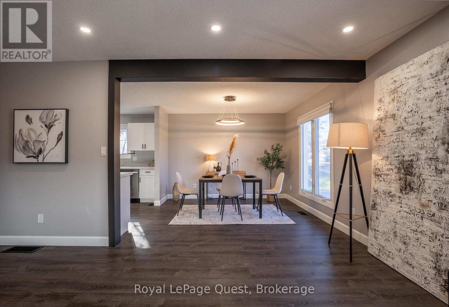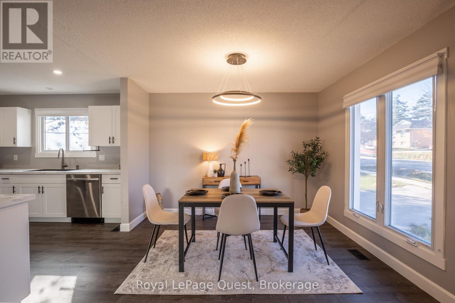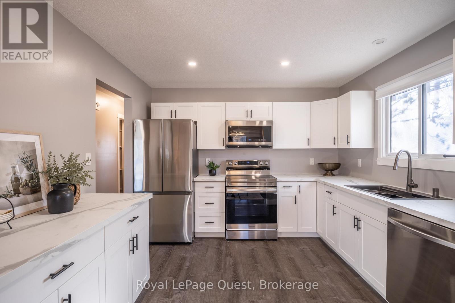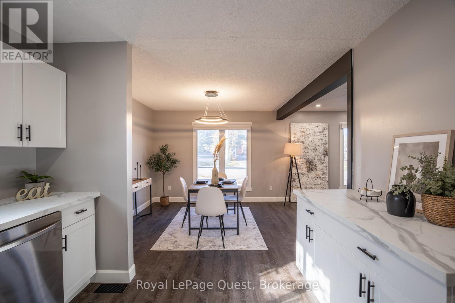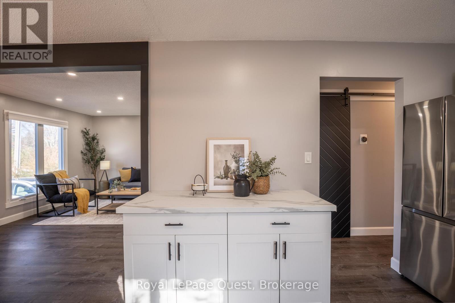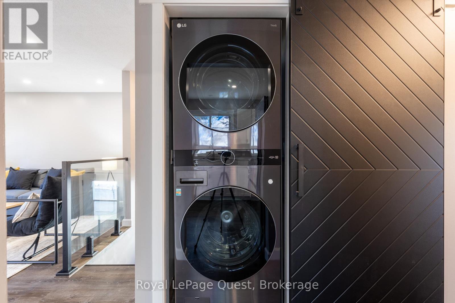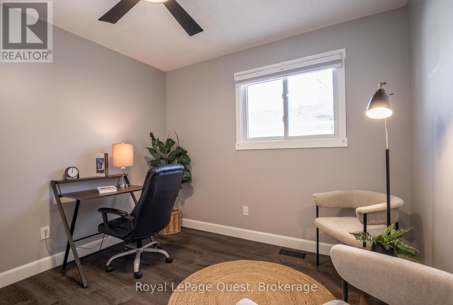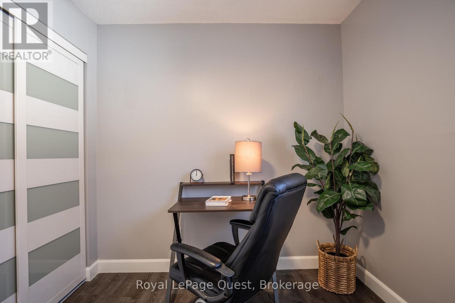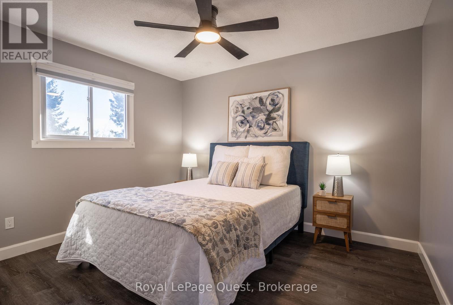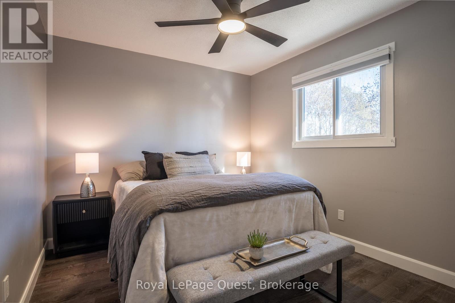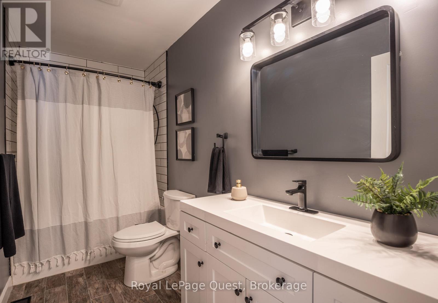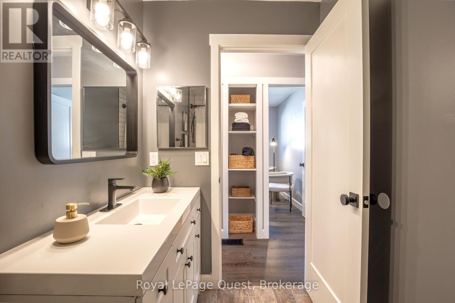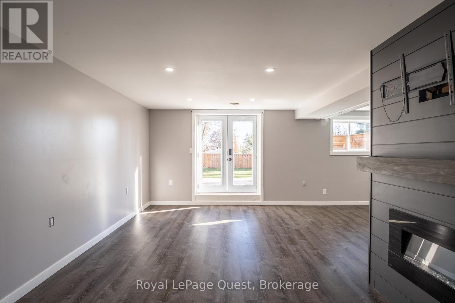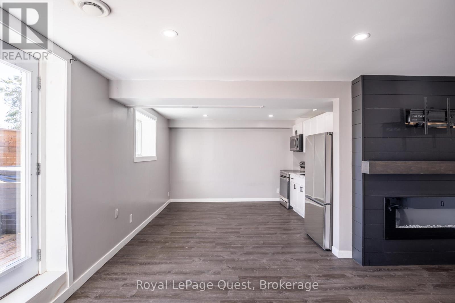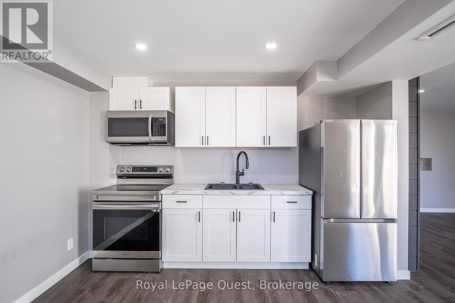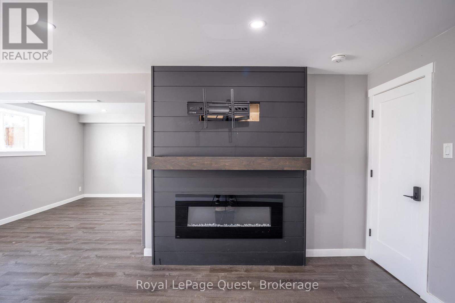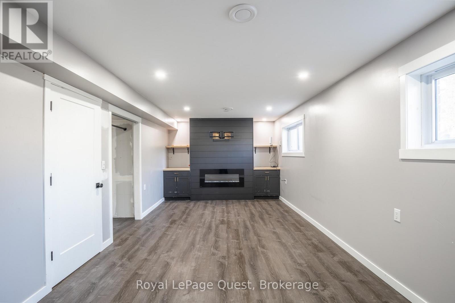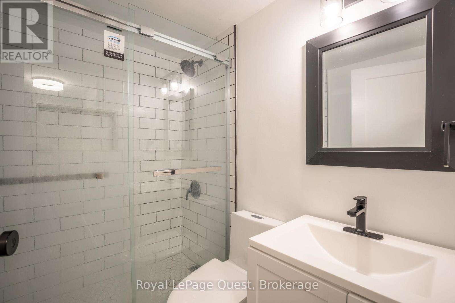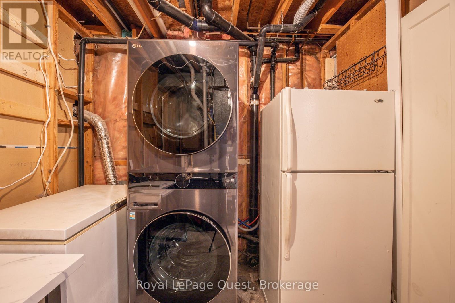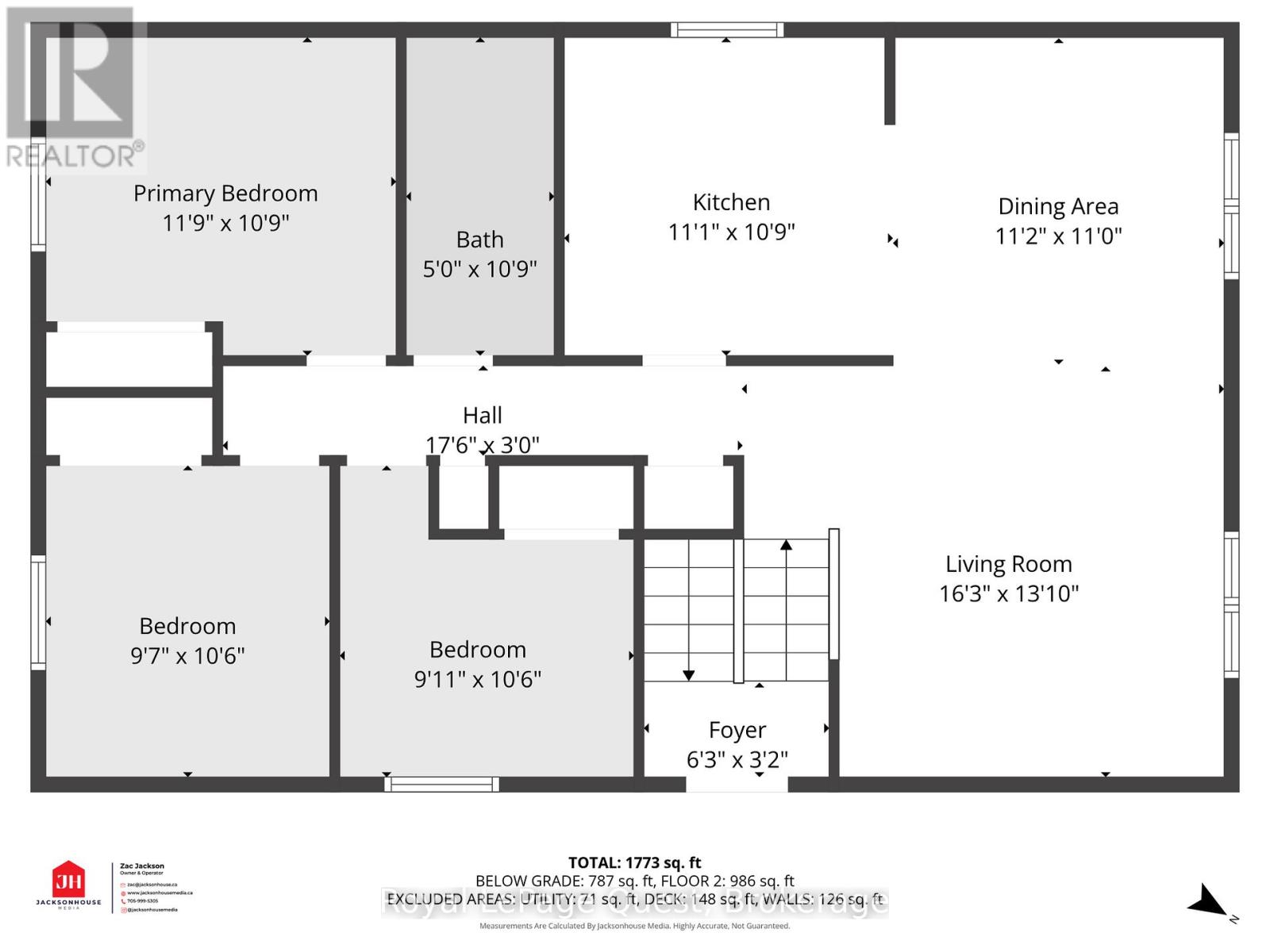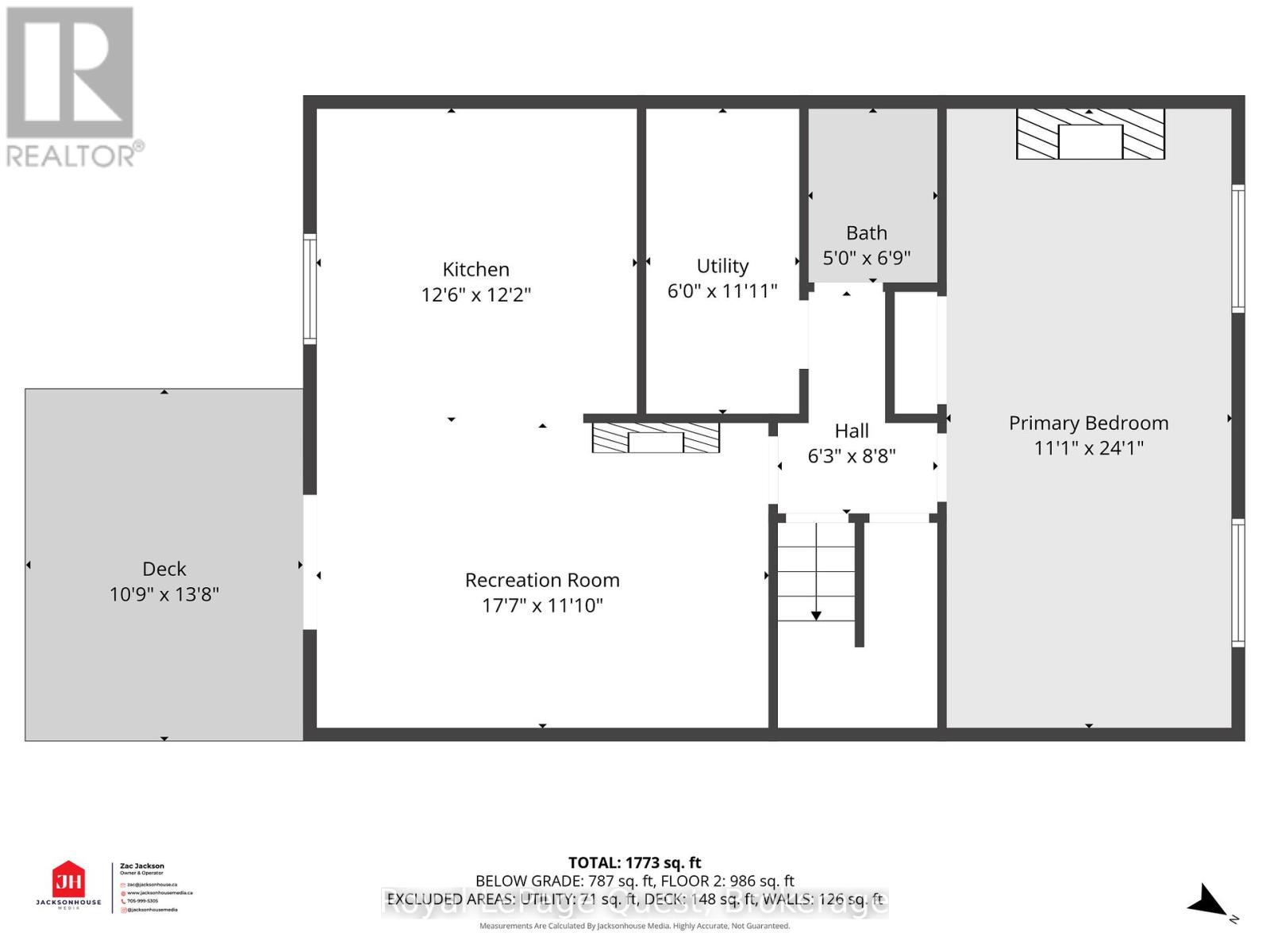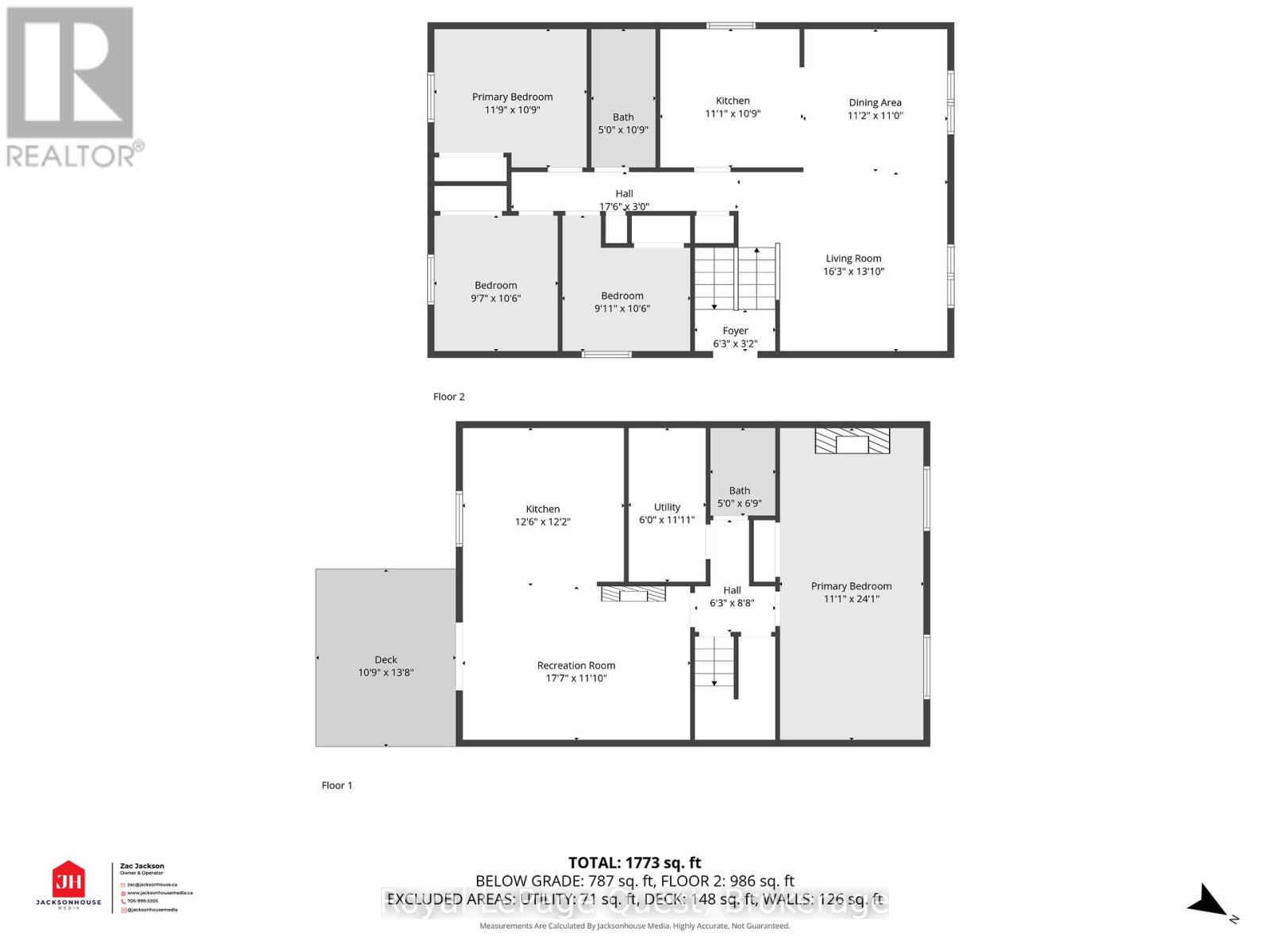357 Barrie Road Orillia, Ontario L3V 2S1
$624,900
Welcome to this beautifully updated 3 + 1 bedroom home, situated on a huge fully fenced lot that offers both space and privacy. The main level features a bright, open-concept layout with modern finishes throughout, including an upgraded kitchen with stainless steel appliances, laundry closet, contemporary cabinetry and a spacious kitchen-dining area open to the living room making it perfect for large gatherings. The lower level offers excellent flexibility with a separate entrance and a potential in-law suite complete with its own kitchen, bathroom, huge bedroom with an electric fireplace, laundry and a large living area with a modern electric fireplace. Outside offers ample parking, a well maintained lot with a deck, hot tub, shed, fire pit and space to entertain, lawn sports or simply relax. Conveniently located close to schools, parks, shopping, bus route and major amenities, this home combines modern updates with exceptional value and versatility. (id:63008)
Property Details
| MLS® Number | S12506352 |
| Property Type | Single Family |
| Community Name | Orillia |
| Features | Carpet Free |
| ParkingSpaceTotal | 5 |
| Structure | Deck |
Building
| BathroomTotal | 2 |
| BedroomsAboveGround | 3 |
| BedroomsBelowGround | 1 |
| BedroomsTotal | 4 |
| Amenities | Fireplace(s) |
| Appliances | Hot Tub, Water Heater, Dishwasher, Dryer, Microwave, Stove, Washer, Refrigerator |
| ArchitecturalStyle | Raised Bungalow |
| BasementDevelopment | Finished |
| BasementFeatures | Walk Out, Separate Entrance |
| BasementType | N/a (finished), N/a |
| ConstructionStyleAttachment | Detached |
| CoolingType | Central Air Conditioning |
| ExteriorFinish | Vinyl Siding |
| FireplacePresent | Yes |
| FireplaceTotal | 2 |
| FoundationType | Poured Concrete |
| HeatingFuel | Natural Gas |
| HeatingType | Forced Air |
| StoriesTotal | 1 |
| SizeInterior | 700 - 1100 Sqft |
| Type | House |
| UtilityWater | Municipal Water |
Parking
| No Garage |
Land
| Acreage | No |
| Sewer | Sanitary Sewer |
| SizeDepth | 143 Ft |
| SizeFrontage | 44 Ft ,3 In |
| SizeIrregular | 44.3 X 143 Ft |
| SizeTotalText | 44.3 X 143 Ft |
Rooms
| Level | Type | Length | Width | Dimensions |
|---|---|---|---|---|
| Lower Level | Utility Room | 1.83 m | 3.63 m | 1.83 m x 3.63 m |
| Lower Level | Bathroom | 1.52 m | 2.06 m | 1.52 m x 2.06 m |
| Lower Level | Recreational, Games Room | 5.36 m | 3.61 m | 5.36 m x 3.61 m |
| Lower Level | Kitchen | 3.81 m | 3.71 m | 3.81 m x 3.71 m |
| Lower Level | Bedroom | 3.38 m | 7.34 m | 3.38 m x 7.34 m |
| Main Level | Living Room | 4.95 m | 4.22 m | 4.95 m x 4.22 m |
| Main Level | Dining Room | 3.4 m | 3.35 m | 3.4 m x 3.35 m |
| Main Level | Kitchen | 3.38 m | 3.28 m | 3.38 m x 3.28 m |
| Main Level | Primary Bedroom | 3.58 m | 3.28 m | 3.58 m x 3.28 m |
| Main Level | Bedroom | 2.92 m | 3.2 m | 2.92 m x 3.2 m |
| Main Level | Bedroom | 3.02 m | 3.2 m | 3.02 m x 3.2 m |
| Main Level | Bathroom | 1.52 m | 3.28 m | 1.52 m x 3.28 m |
https://www.realtor.ca/real-estate/29064239/357-barrie-road-orillia-orillia
Michelle Gravelle-Doran
Salesperson
19 Andrew Street North
Orillia, Ontario L3V 5H9

