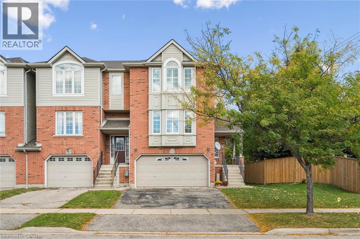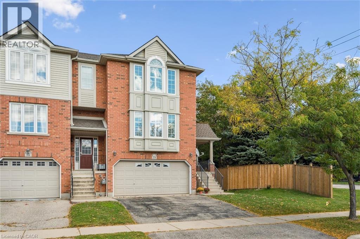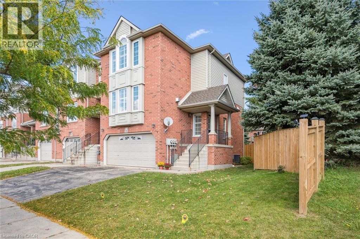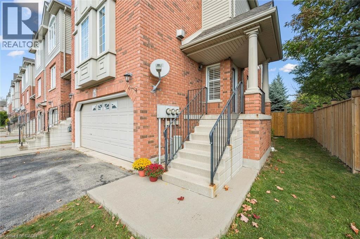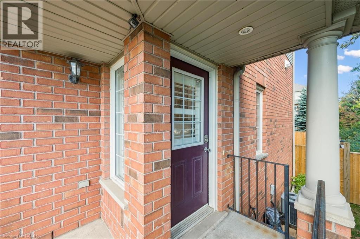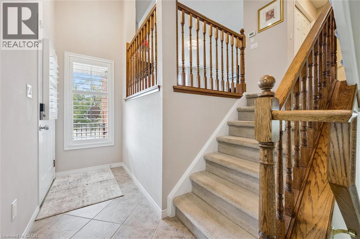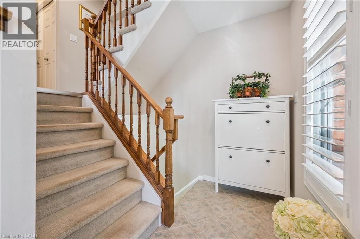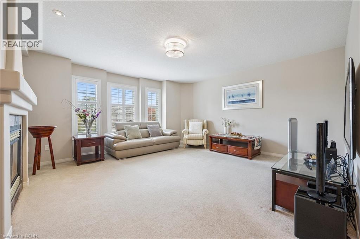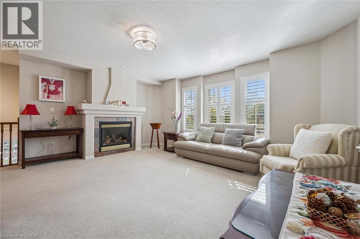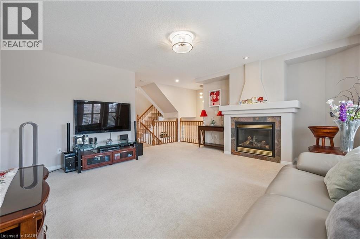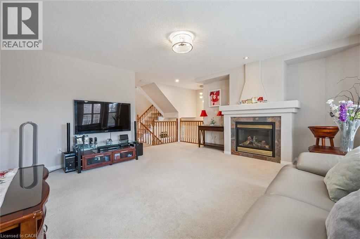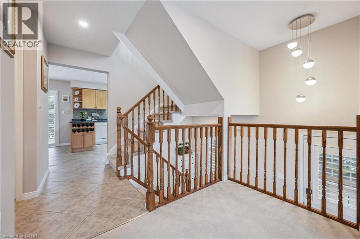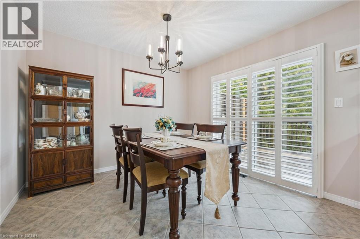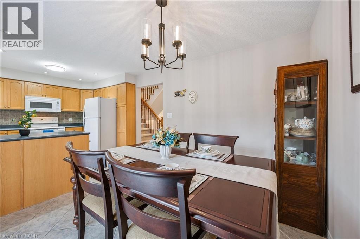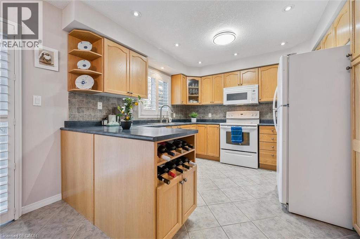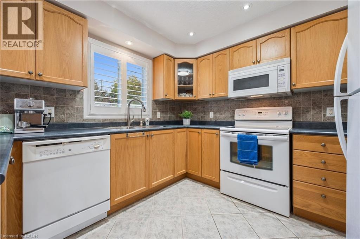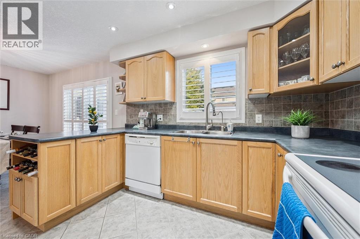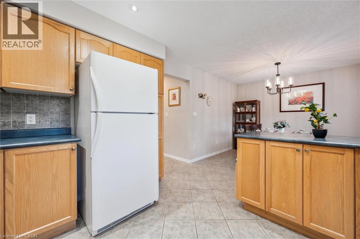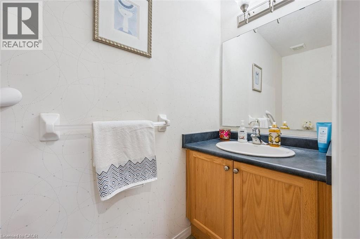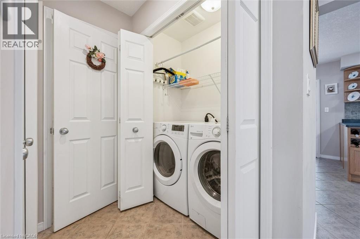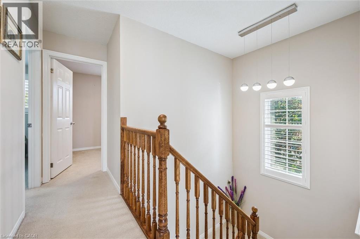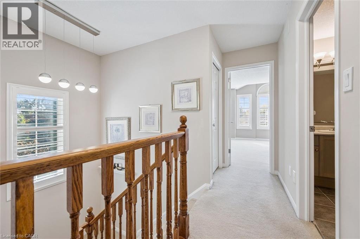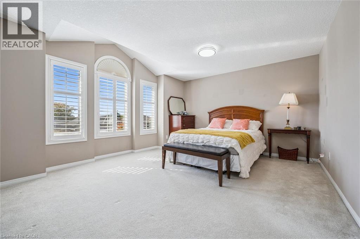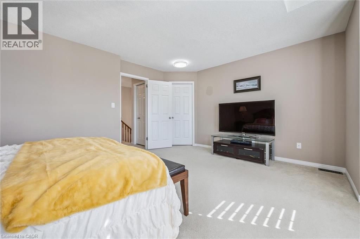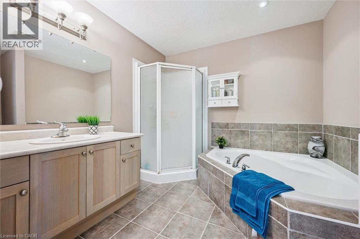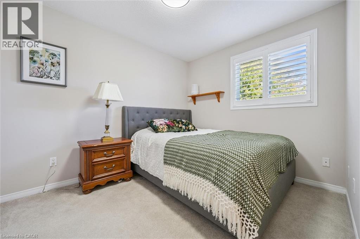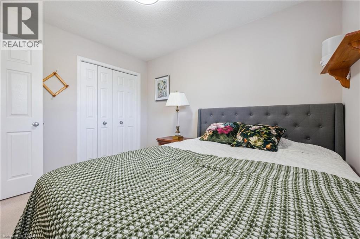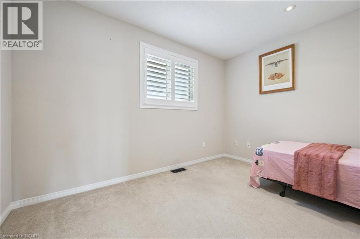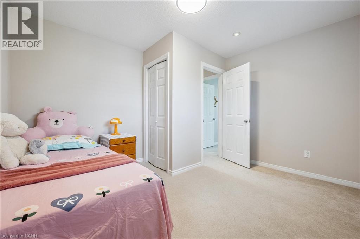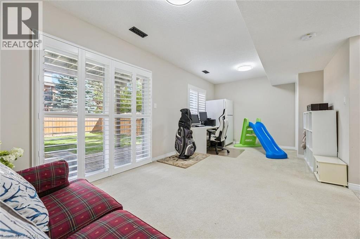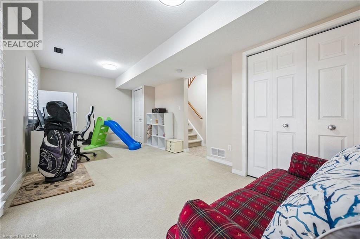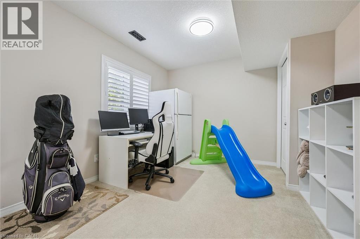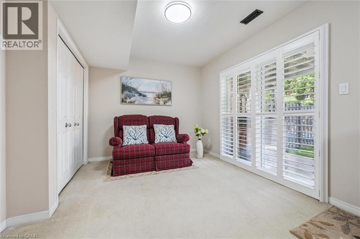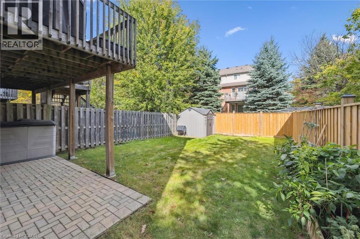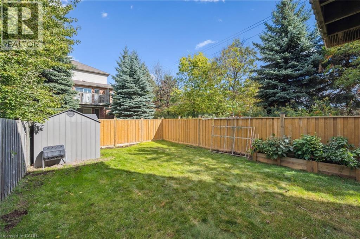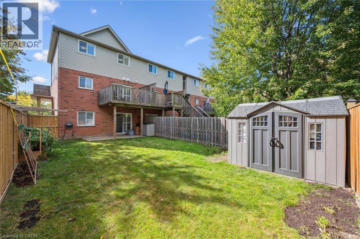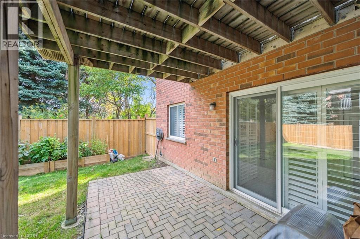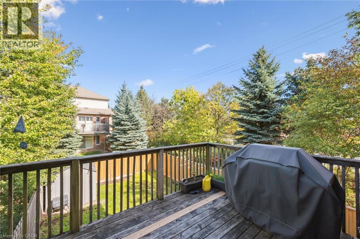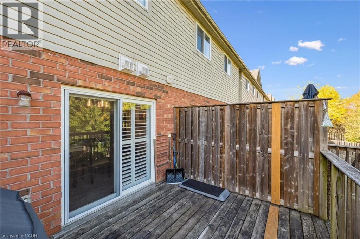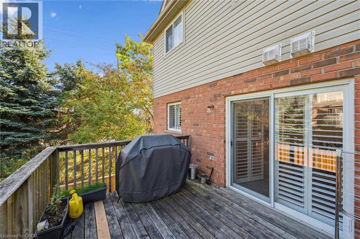354 Dearborn Boulevard Waterloo, Ontario N2J 4Y9
$649,900
This bright freehold end-unit (no condo fees) townhouse with rare double car garage is crafted by Kenmore Homes, renowned for quality craftsmanship. Conveniently located in the heart of Waterloo and Close to Conestoga Mall, Uptown Waterloo, Both Universities, and the expressway, providing easy access to amenities and transportation. 1,975 sq ft of comfortable living space all above grade including the walkout basement. The living room features a beautiful gas fireplace, creating a warm and inviting atmosphere. The balcony off the dining area is perfect for enjoying morning coffee or evening relaxation. The upper floor features 3 bedrooms and a nicely sized main bathroom with corner soaking tub. The finished walk-out lower level adds extra living space and versatility to the home. Recent Updates: Fence and backyard shed were installed in 2024, duct cleaning done in 2024, 3rd bedroom finished in 2025, kitchen faucet newly installed in 2025, multiple new light fixtures replaced in 2025. It's worth noting that this was a model home and has been meticulously cared for by its current owner, reflecting pride of ownership and attention to detail. With a DOUBLE car garage, parking is ample and convenient. Whether you're looking for a comfortable retreat or a place to entertain, this property offers both functionality and charm. (id:63008)
Open House
This property has open houses!
2:00 pm
Ends at:4:00 pm
2:00 pm
Ends at:4:00 pm
Property Details
| MLS® Number | 40777031 |
| Property Type | Single Family |
| AmenitiesNearBy | Park, Public Transit, Schools, Shopping |
| EquipmentType | Water Heater |
| Features | Automatic Garage Door Opener |
| ParkingSpaceTotal | 4 |
| RentalEquipmentType | Water Heater |
Building
| BathroomTotal | 2 |
| BedroomsAboveGround | 3 |
| BedroomsTotal | 3 |
| Appliances | Central Vacuum - Roughed In, Dishwasher, Dryer, Refrigerator, Stove, Water Softener, Washer, Microwave Built-in, Window Coverings, Garage Door Opener |
| ArchitecturalStyle | 2 Level |
| BasementDevelopment | Finished |
| BasementType | Full (finished) |
| ConstructedDate | 2006 |
| ConstructionStyleAttachment | Attached |
| CoolingType | Central Air Conditioning |
| ExteriorFinish | Brick, Vinyl Siding |
| FireplacePresent | Yes |
| FireplaceTotal | 1 |
| HalfBathTotal | 1 |
| HeatingType | Forced Air |
| StoriesTotal | 2 |
| SizeInterior | 1975 Sqft |
| Type | Row / Townhouse |
| UtilityWater | Municipal Water |
Parking
| Attached Garage |
Land
| AccessType | Highway Access |
| Acreage | No |
| LandAmenities | Park, Public Transit, Schools, Shopping |
| Sewer | Municipal Sewage System |
| SizeDepth | 102 Ft |
| SizeFrontage | 44 Ft |
| SizeTotalText | Under 1/2 Acre |
| ZoningDescription | R8 |
Rooms
| Level | Type | Length | Width | Dimensions |
|---|---|---|---|---|
| Second Level | Utility Room | 8'4'' x 4'5'' | ||
| Second Level | Primary Bedroom | 16'10'' x 14'8'' | ||
| Second Level | Bedroom | 11'10'' x 10'11'' | ||
| Second Level | Bedroom | 9'0'' x 11'0'' | ||
| Second Level | 4pc Bathroom | 9'0'' x 10'10'' | ||
| Lower Level | Recreation Room | 16'11'' x 19'8'' | ||
| Main Level | Living Room | 16'11'' x 16'1'' | ||
| Main Level | Kitchen | 11'11'' x 10'6'' | ||
| Main Level | Foyer | 3'11'' x 12'8'' | ||
| Main Level | Dining Room | 8'11'' x 10'6'' | ||
| Main Level | 2pc Bathroom | 2'11'' x 8'8'' |
https://www.realtor.ca/real-estate/28971393/354-dearborn-boulevard-waterloo
Don Xia
Salesperson
279 Weber St. N. Unit 20a
Waterloo, Ontario N2J 3H8

