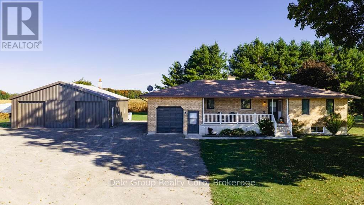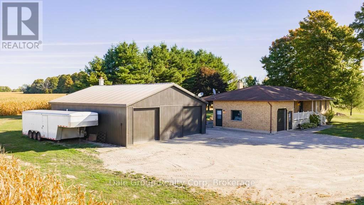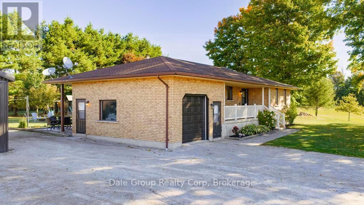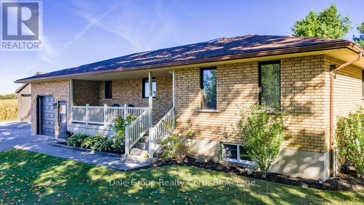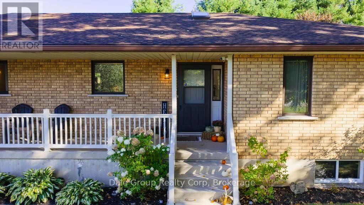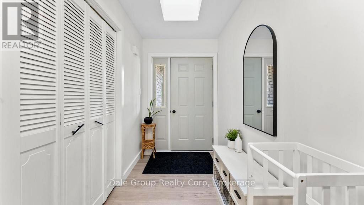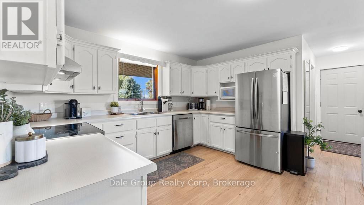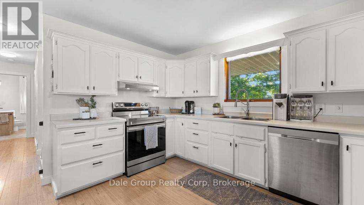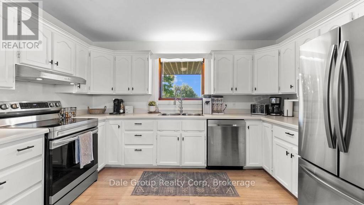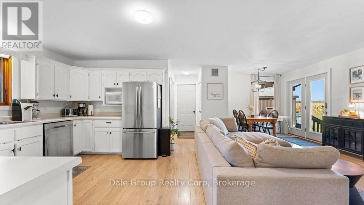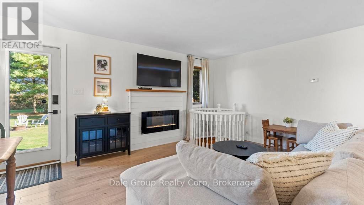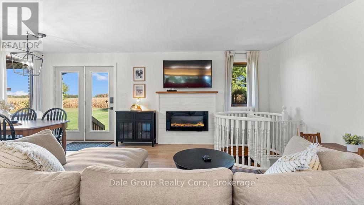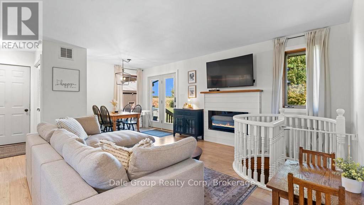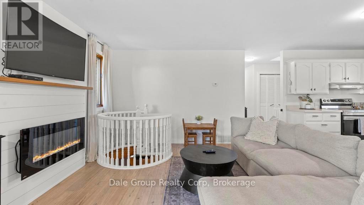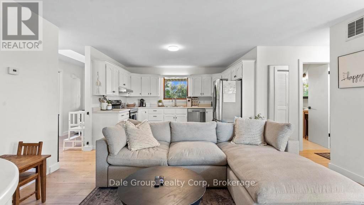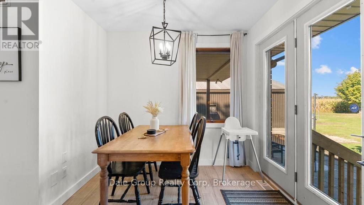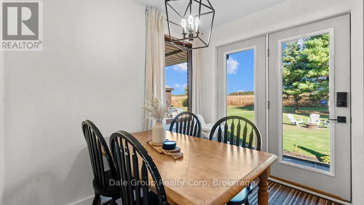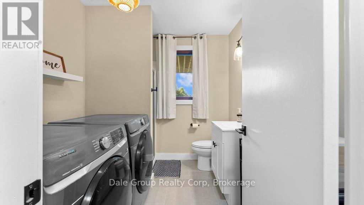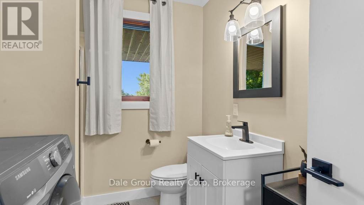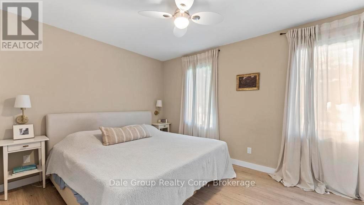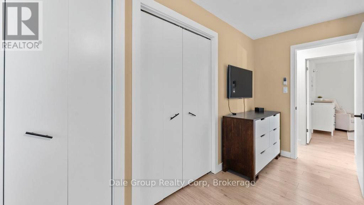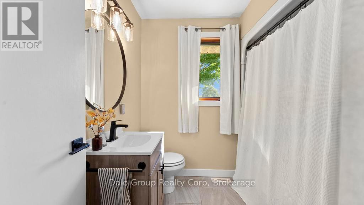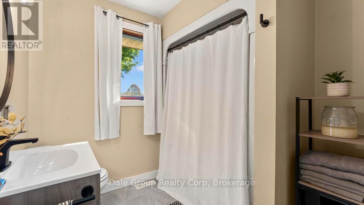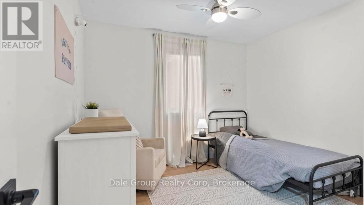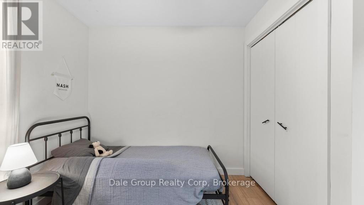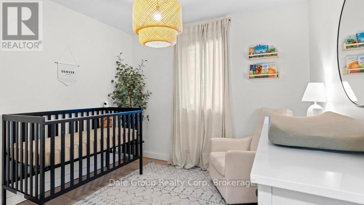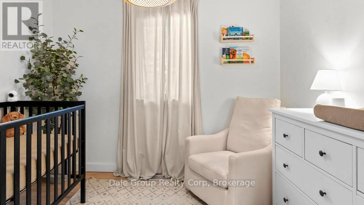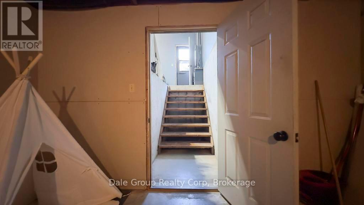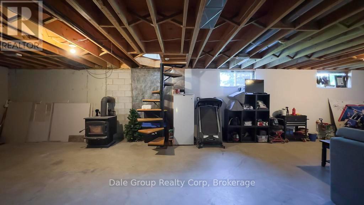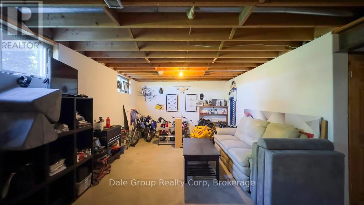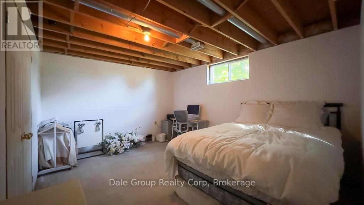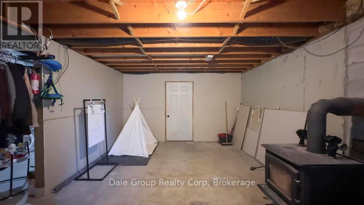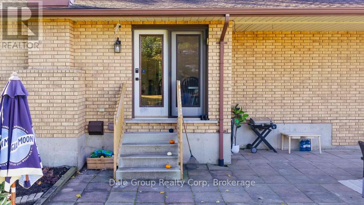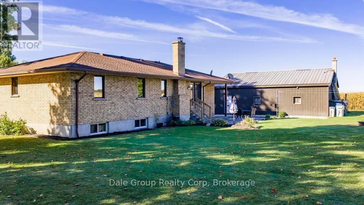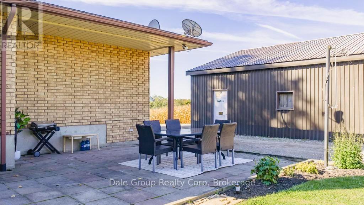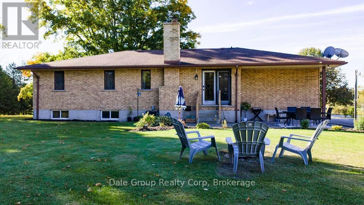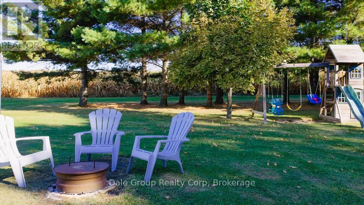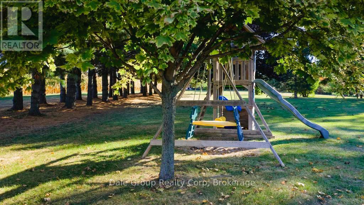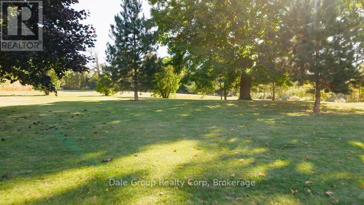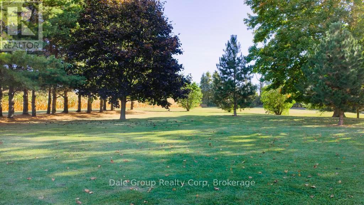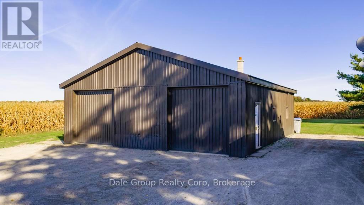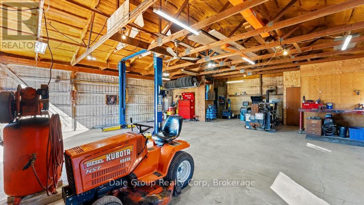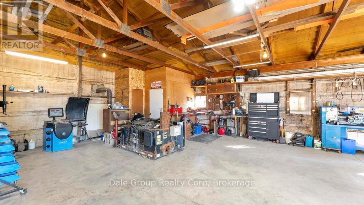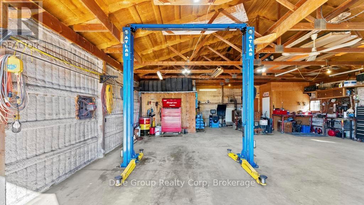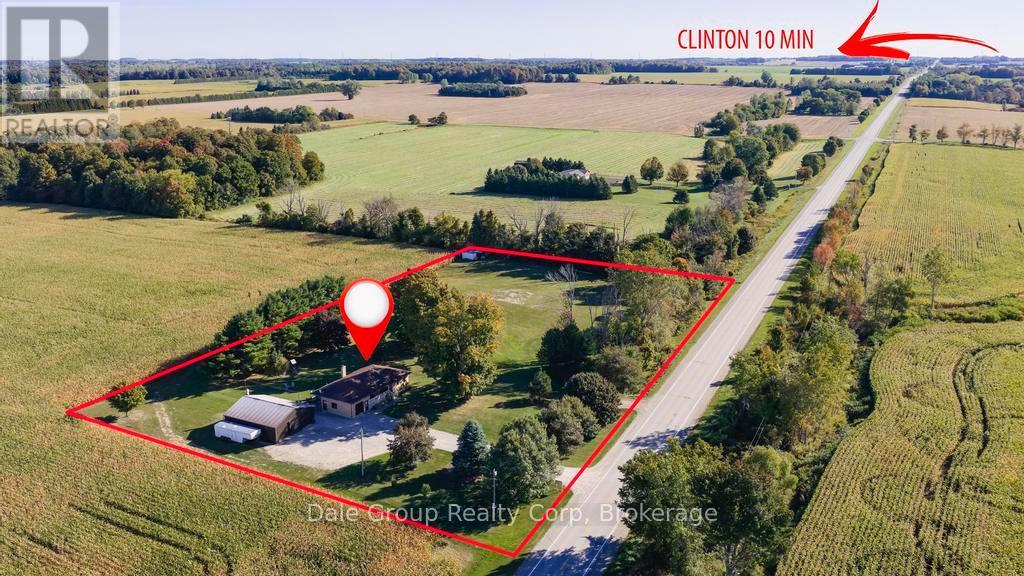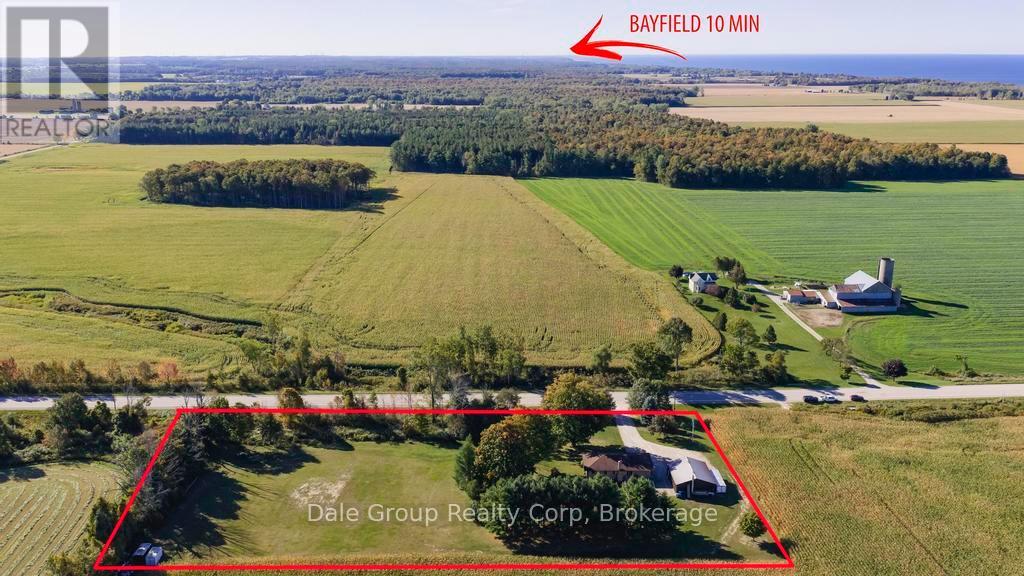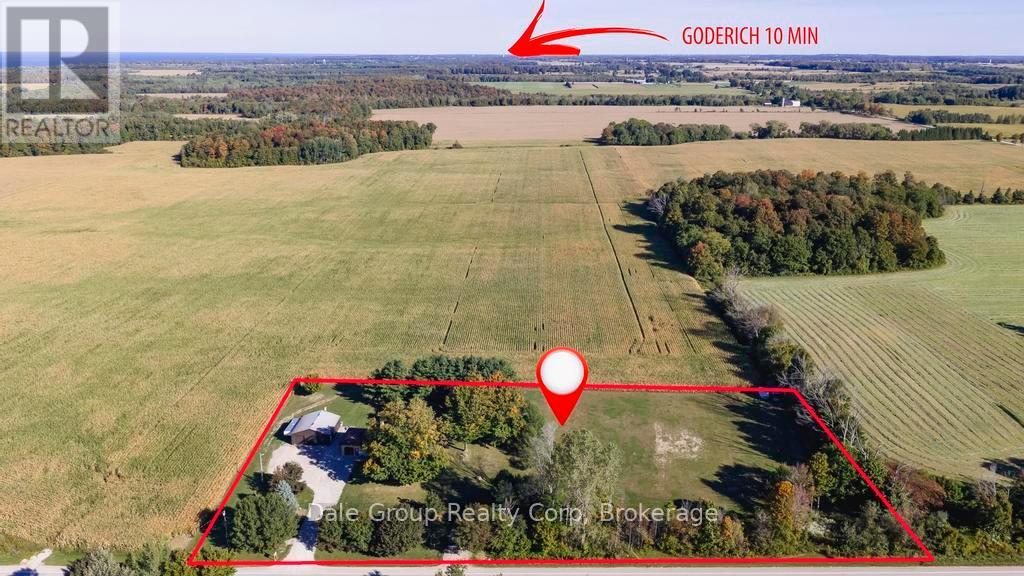35272 Cut Line Road Central Huron, Ontario N7A 3X8
$849,000
Welcome to this charming brick bungalow which has been thoughtfully updated throughout. Offering 3 bedrooms and 2 modernized bathrooms, this home features fresh paint, new flooring, and a bright, inviting layout. The spacious primary bedroom and convenient main floor laundry add to the homes appeal. An attached garage provides everyday practicality. The lower level offers excellent potential, just add ceiling and flooring to create a fully finished basement. A cozy wood stove is also in place, offering an efficient heating option in addition to the homes primary system. Set on just under 3 acres of beautifully maintained, private property, this home enjoys a peaceful setting on a paved road while remaining close to Lake Huron, Goderich, Bayfield, and Clinton. A rare zoning opportunity makes this property unique, ideal for a home-based auto service or auto sales business. The impressive 30x40 insulated and heated shop comes complete with a hoist, tire machine, balancing machine, and air compressor. Perfect for entrepreneurs or car enthusiasts alike. Don't miss this versatile property that combines country living, business potential, and proximity to the lake all in one package! (id:63008)
Property Details
| MLS® Number | X12440097 |
| Property Type | Single Family |
| Community Name | Goderich |
| AmenitiesNearBy | Hospital |
| CommunityFeatures | School Bus, Community Centre |
| EquipmentType | None |
| Features | Carpet Free |
| ParkingSpaceTotal | 20 |
| RentalEquipmentType | None |
| Structure | Patio(s), Porch, Workshop |
Building
| BathroomTotal | 2 |
| BedroomsAboveGround | 3 |
| BedroomsTotal | 3 |
| Age | 31 To 50 Years |
| Amenities | Fireplace(s) |
| Appliances | Water Heater, Water Treatment, Water Softener, Dishwasher, Dryer, Microwave, Stove, Washer, Refrigerator |
| ArchitecturalStyle | Bungalow |
| BasementDevelopment | Partially Finished |
| BasementFeatures | Walk-up |
| BasementType | N/a (partially Finished) |
| ConstructionStyleAttachment | Detached |
| CoolingType | Central Air Conditioning, Air Exchanger |
| ExteriorFinish | Concrete, Brick |
| FireplacePresent | Yes |
| FireplaceTotal | 2 |
| FireplaceType | Woodstove |
| FoundationType | Poured Concrete |
| HeatingFuel | Electric |
| HeatingType | Forced Air |
| StoriesTotal | 1 |
| SizeInterior | 1100 - 1500 Sqft |
| Type | House |
| UtilityWater | Drilled Well |
Parking
| Attached Garage | |
| Garage |
Land
| Acreage | Yes |
| LandAmenities | Hospital |
| LandscapeFeatures | Landscaped |
| Sewer | Septic System |
| SizeIrregular | 489 X 250.8 Acre |
| SizeTotalText | 489 X 250.8 Acre|2 - 4.99 Acres |
| SurfaceWater | Lake/pond |
| ZoningDescription | Ag4-27 |
Rooms
| Level | Type | Length | Width | Dimensions |
|---|---|---|---|---|
| Main Level | Kitchen | 2.6 m | 3.9 m | 2.6 m x 3.9 m |
| Main Level | Great Room | 4.46 m | 6.24 m | 4.46 m x 6.24 m |
| Main Level | Bathroom | 2.47 m | 2.2 m | 2.47 m x 2.2 m |
| Main Level | Bathroom | 2.29 m | 2.15 m | 2.29 m x 2.15 m |
| Main Level | Primary Bedroom | 4.34 m | 3.87 m | 4.34 m x 3.87 m |
| Main Level | Bedroom 2 | 3.34 m | 2.99 m | 3.34 m x 2.99 m |
| Main Level | Bedroom 3 | 3.34 m | 3.21 m | 3.34 m x 3.21 m |
| Main Level | Foyer | 3.61 m | 1.6 m | 3.61 m x 1.6 m |
Utilities
| Electricity | Installed |
| Wireless | Available |
https://www.realtor.ca/real-estate/28940963/35272-cut-line-road-central-huron-goderich-goderich
Sandra Dale
Broker of Record
R.r. #1
Clinton, Ontario N0M 1L0
Jason Watson
Salesperson
R.r. #1
Clinton, Ontario N0M 1L0

