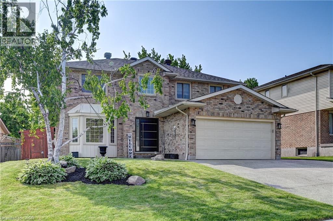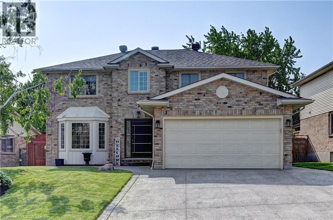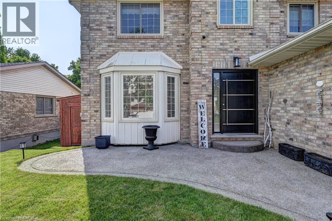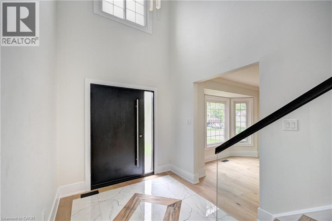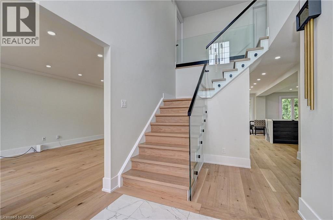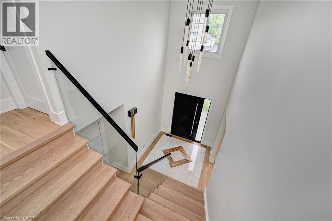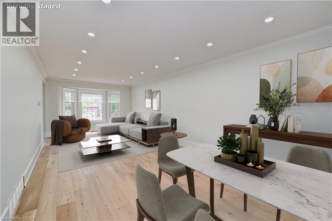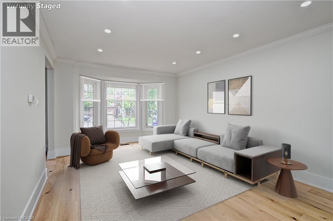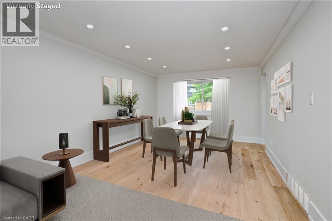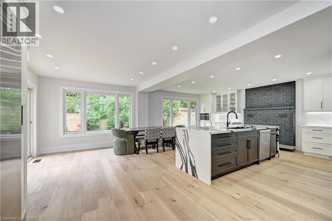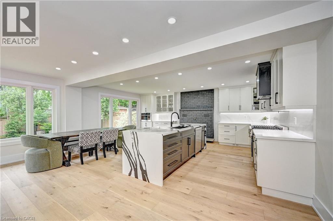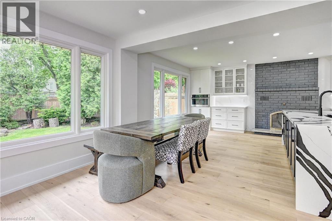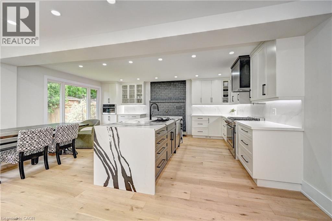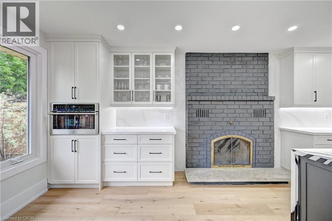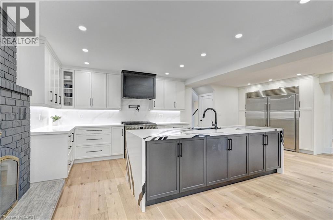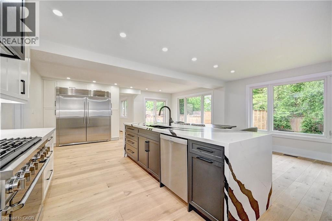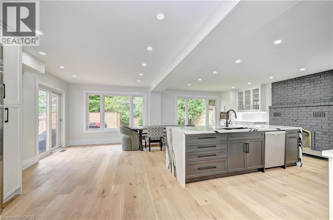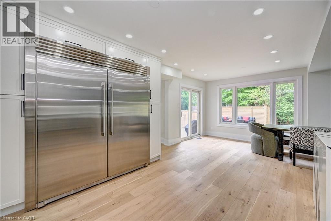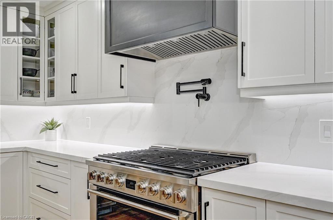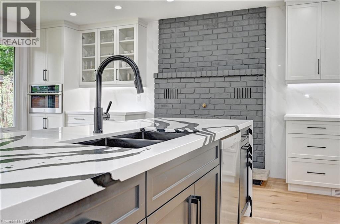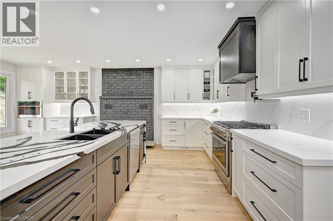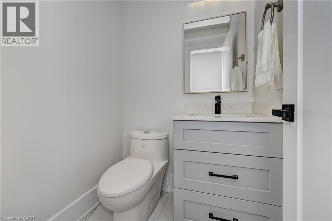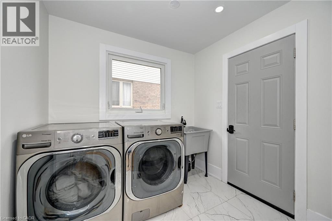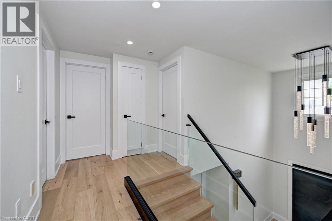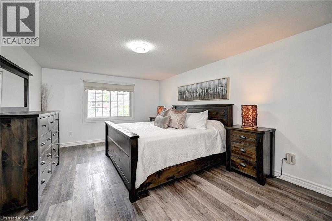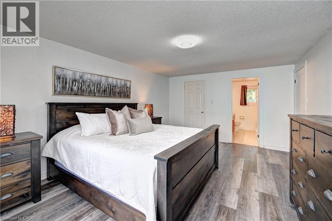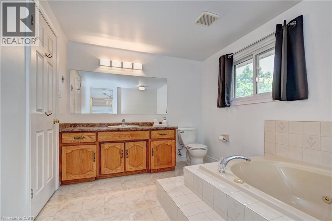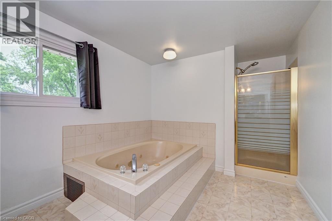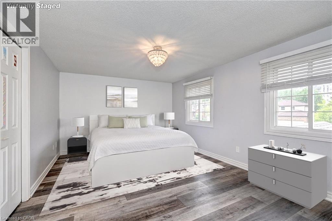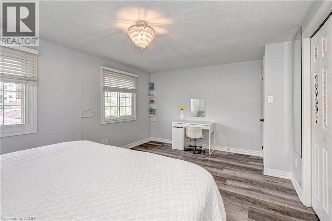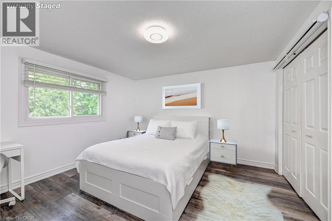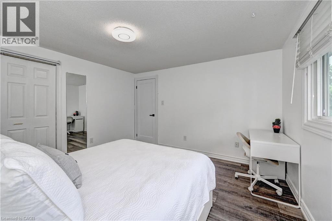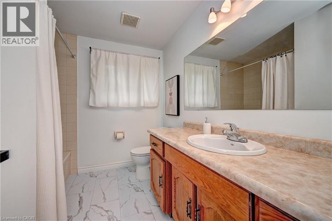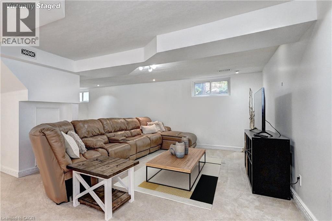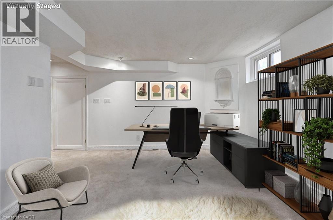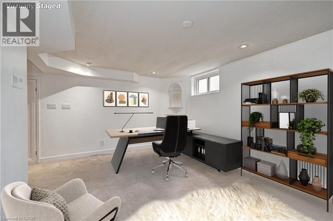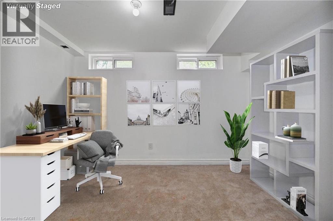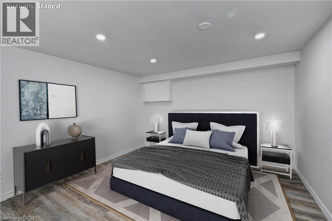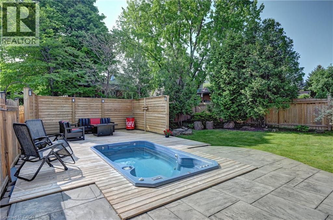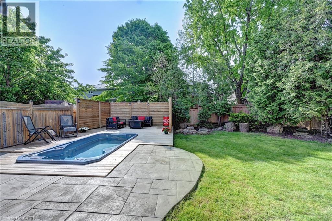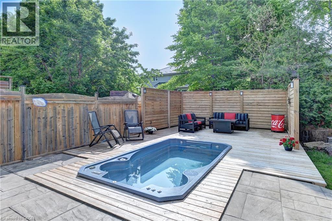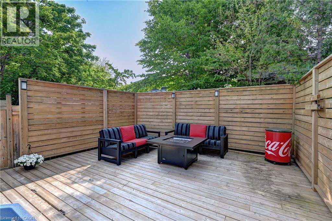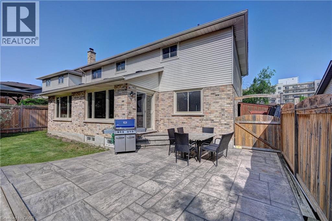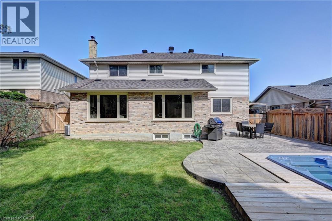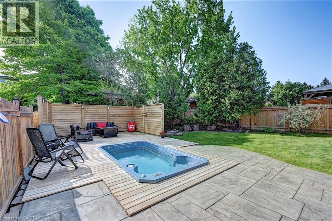352 Stephanie Drive Guelph, Ontario N1K 1R3
$1,150,000
Beautifully updated home offering exceptional curb appeal with a neutral cream brick exterior, modern front door, concrete driveway, and double car garage. Inside, you’ll find a spacious layout designed for both everyday living and entertaining. The heart of the home is the chef-inspired kitchen, fully upgraded in 2024, featuring a side-by-side refrigerator and freezer, six-burner gas stove with pot filler, built-in microwave, quartz countertops and backsplash. The main floor has beautiful engineered hardwood and ceramic flooring throughout, the striking wood staircase with glass railing, also updated in 2024, sets a modern tone. Convenient main floor laundry with a gas dryer adds everyday functionality. Upstairs, retreat to the oversized primary suite complete with a walk-in closet and spacious ensuite bath. Generously sized bedrooms and bathrooms provide comfort for the whole family. The fully finished basement extends your living space with endless possibilities for a future home theatre, gym, office, or play area. Step outside to your private backyard oasis! Enjoy a stamped concrete patio, a deck with privacy wall (2023), a hydro pool, gas line for barbecue and future fire pit, and a fully fenced yard (2020). The roof was replaced in 2019, offering peace of mind for years to come. This home blends timeless charm with modern updates—truly a must see! (id:63008)
Open House
This property has open houses!
1:00 pm
Ends at:4:00 pm
Property Details
| MLS® Number | 40784967 |
| Property Type | Single Family |
| AmenitiesNearBy | Park, Public Transit, Schools |
| EquipmentType | Rental Water Softener, Water Heater |
| Features | Automatic Garage Door Opener |
| ParkingSpaceTotal | 5 |
| PoolType | On Ground Pool |
| RentalEquipmentType | Rental Water Softener, Water Heater |
| Structure | Shed |
Building
| BathroomTotal | 4 |
| BedroomsAboveGround | 3 |
| BedroomsTotal | 3 |
| Appliances | Central Vacuum, Dishwasher, Dryer, Refrigerator, Stove, Washer, Microwave Built-in, Gas Stove(s) |
| ArchitecturalStyle | 2 Level |
| BasementDevelopment | Finished |
| BasementType | Full (finished) |
| ConstructedDate | 1990 |
| ConstructionStyleAttachment | Detached |
| CoolingType | Central Air Conditioning |
| ExteriorFinish | Aluminum Siding, Brick |
| FoundationType | Poured Concrete |
| HalfBathTotal | 1 |
| HeatingFuel | Natural Gas |
| HeatingType | Forced Air |
| StoriesTotal | 2 |
| SizeInterior | 3074 Sqft |
| Type | House |
| UtilityWater | Municipal Water |
Parking
| Attached Garage |
Land
| Acreage | No |
| FenceType | Fence |
| LandAmenities | Park, Public Transit, Schools |
| Sewer | Municipal Sewage System |
| SizeDepth | 117 Ft |
| SizeFrontage | 60 Ft |
| SizeTotalText | Under 1/2 Acre |
| ZoningDescription | R1b - 28 |
Rooms
| Level | Type | Length | Width | Dimensions |
|---|---|---|---|---|
| Second Level | 4pc Bathroom | 7'10'' x 9'0'' | ||
| Second Level | Bedroom | 13'1'' x 12'4'' | ||
| Second Level | Bedroom | 17'8'' x 11'9'' | ||
| Second Level | 4pc Bathroom | 14'4'' x 9'0'' | ||
| Second Level | Primary Bedroom | 12'4'' x 17'7'' | ||
| Basement | Utility Room | 12'10'' x 9'11'' | ||
| Lower Level | 3pc Bathroom | 9'7'' x 6'10'' | ||
| Lower Level | Office | 11'4'' x 7'9'' | ||
| Lower Level | Den | 12'10'' x 11'11'' | ||
| Lower Level | Recreation Room | 23'9'' x 26'0'' | ||
| Main Level | Foyer | 7'8'' x 7'1'' | ||
| Main Level | Laundry Room | 8'0'' x 8'1'' | ||
| Main Level | 2pc Bathroom | 4'8'' x 4'5'' | ||
| Main Level | Living Room | 12'0'' x 28'6'' | ||
| Main Level | Dining Room | 17'7'' x 8'3'' | ||
| Main Level | Kitchen | 25'3'' x 19'10'' |
https://www.realtor.ca/real-estate/29060210/352-stephanie-drive-guelph
Simone De Lima
Broker
5-25 Bruce St.
Kitchener, Ontario N2B 1Y4
Dwayne Bryan Sewers
Salesperson
5-25 Bruce St.
Kitchener, Ontario N2B 1Y4

