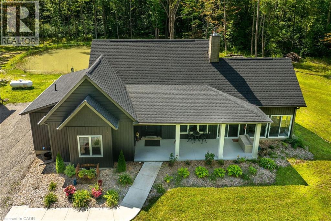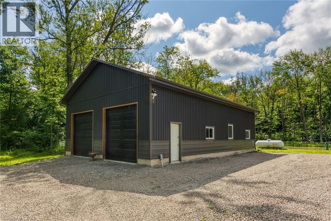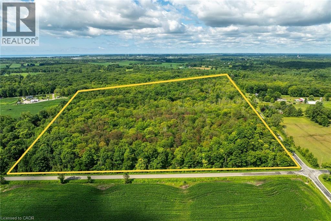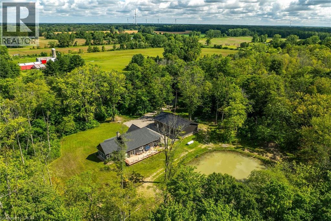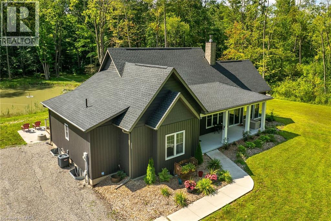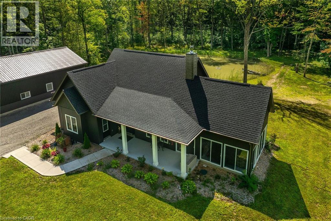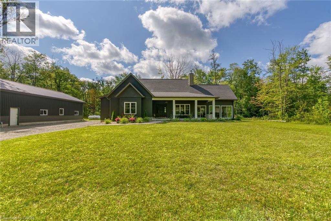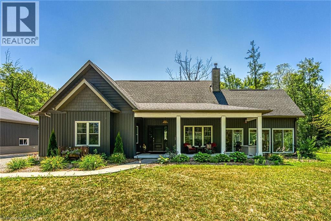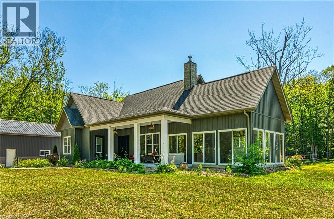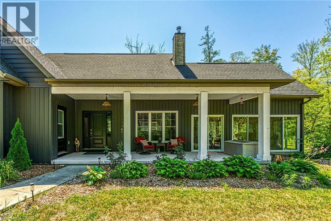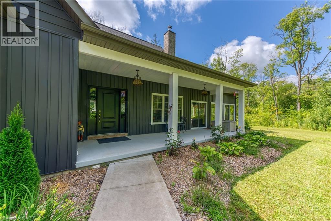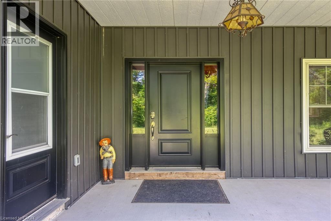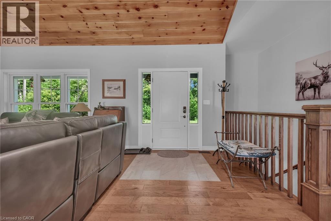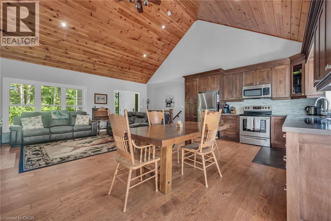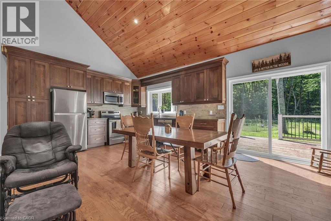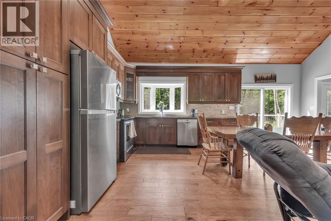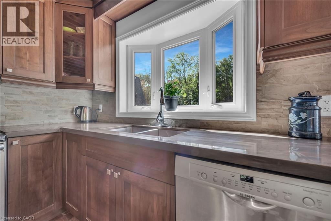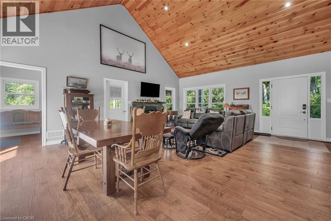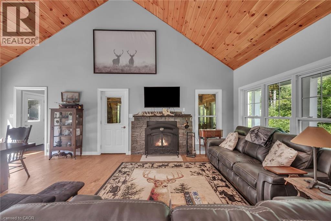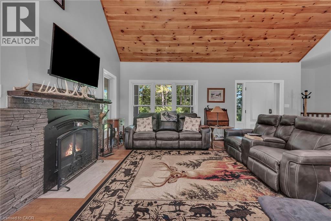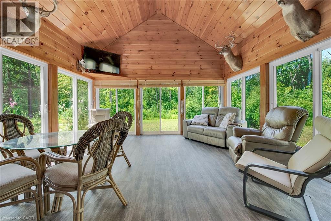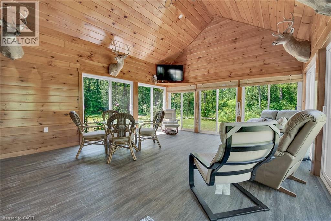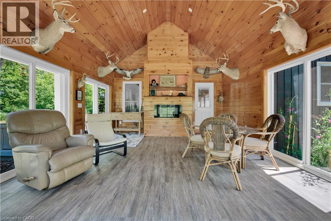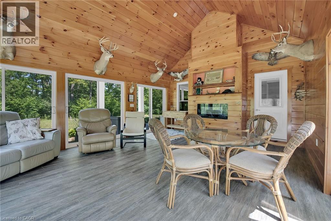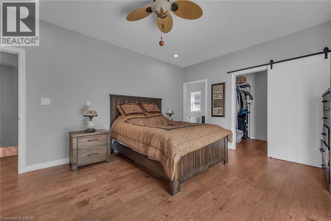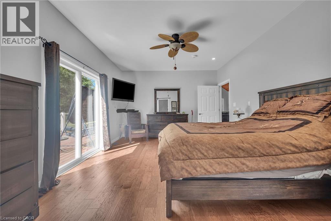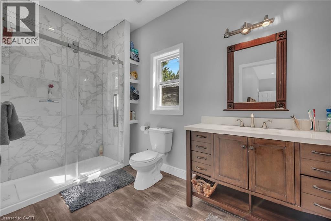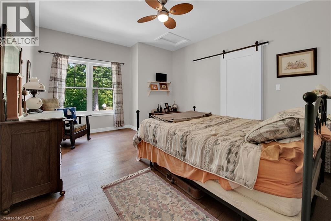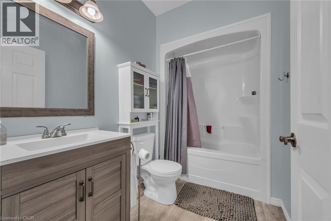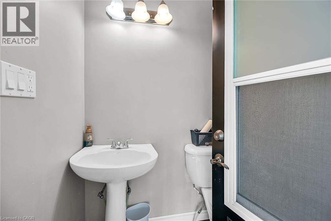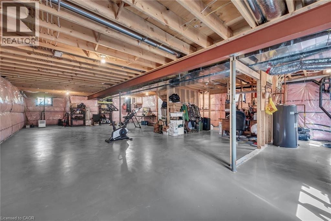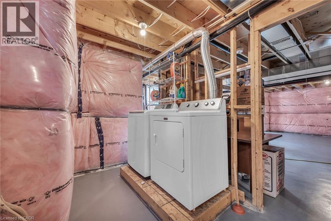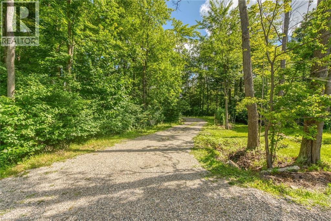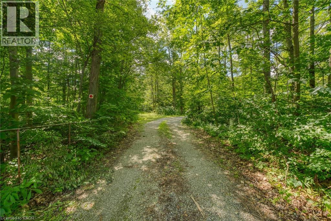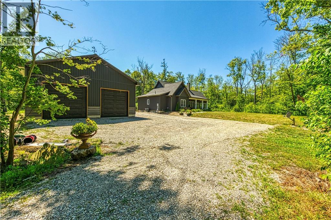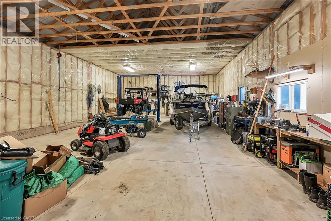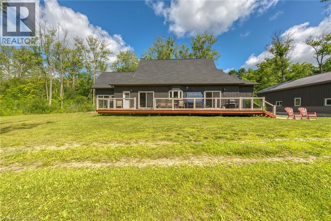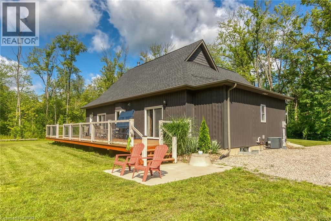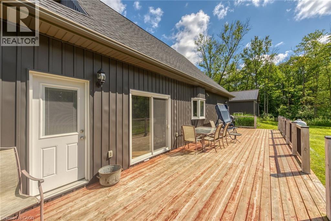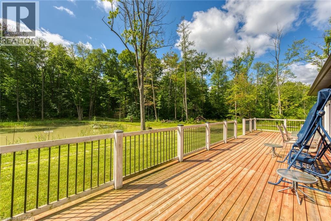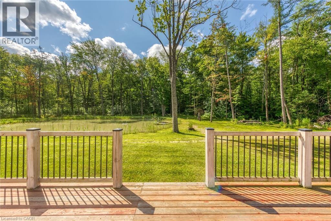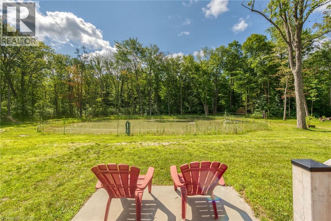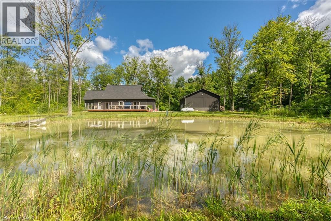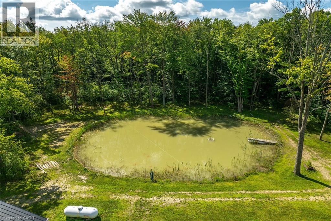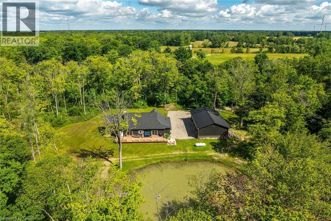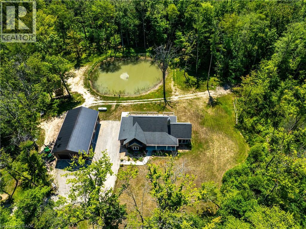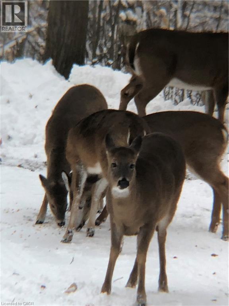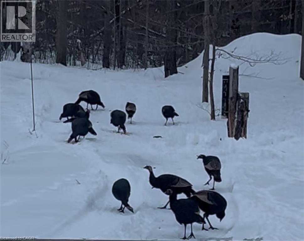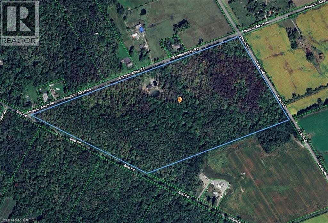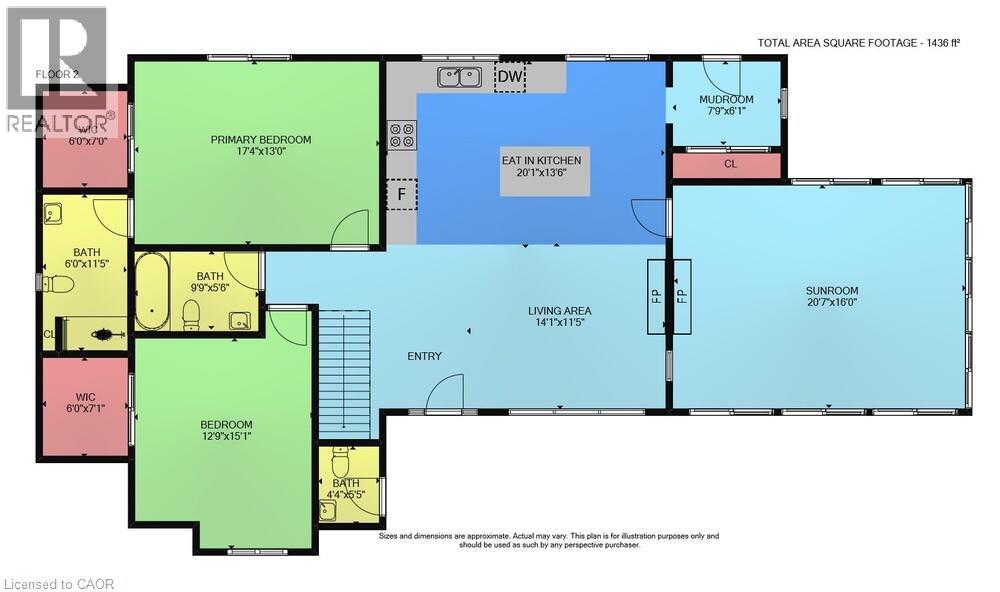352 Moulton-Aiken Road Dunnville, Ontario N1A 2W5
$1,460,000
Perfect country package! Rare opportunity to own a secluded 52-acre multi-purpose property that is frequented by deer, wild turkeys, rabbits, and various bird species. The land comprises mature forest and wetlands, including maple, ash, and oak trees, with nature trails and road frontages on three sides for privacy. The property features a 1436 sq ft bungalow, custom built in 2020, with two main floor bedrooms, two and a half bathrooms, and an unfinished basement suitable for additional living space. Mechanics, contractors or hobbyists will enjoy the 50’x30’x18’ clear height workshop equipped with a car hoist. The main floor has an open concept with a cathedral ceiling finished in tongue-and-groove pine, an eat-in kitchen with custom maple cabinetry, quartz countertops, a bay window, and stainless-steel appliances. The living room includes a wood fireplace, scraped hardwood floors, and patio doors to a rear deck overlooking the aerated pond and wooded area. The great room provides panoramic outdoor views through wall-to-wall sliding patio doors, a cathedral pine ceiling, and an electric fireplace. Both main floor bedrooms are spacious, each with walk-in closets. The primary bedroom has an ensuite, and patio doors that access the deck. The basement contains laundry facilities, a utility room, storage, cold cellar, and a rough-in bathroom with a sewage ejector. Notable amenities include a hi-eff propane furnace, central air, a 2,500-gal water cistern, indoor and outdoor sump pumps, a modern septic system, and 100-amp electrical service. The property is situated on a year-round paved road in a tranquil setting surrounded by a serene forest, with landscaped grounds, vibrant perennial gardens, and a large driveway that can accommodate multiple vehicles and a boat or RV. Located near Dunnville’s amenities, and within 30–60 minute commutes to Niagara or Hamilton. This property offers a cottage-like ambiance for those interested in outdoor recreation and nature! (id:63008)
Property Details
| MLS® Number | 40764051 |
| Property Type | Single Family |
| AmenitiesNearBy | Hospital |
| CommunityFeatures | Quiet Area, Community Centre, School Bus |
| EquipmentType | Propane Tank |
| Features | Corner Site, Conservation/green Belt, Crushed Stone Driveway, Country Residential, Recreational, Sump Pump, Private Yard |
| ParkingSpaceTotal | 14 |
| RentalEquipmentType | Propane Tank |
| Structure | Workshop, Porch |
| ViewType | View (panoramic) |
Building
| BathroomTotal | 3 |
| BedroomsAboveGround | 2 |
| BedroomsTotal | 2 |
| Appliances | Dishwasher, Dryer, Freezer, Refrigerator, Stove, Washer, Microwave Built-in, Window Coverings |
| ArchitecturalStyle | Bungalow |
| BasementDevelopment | Unfinished |
| BasementType | Full (unfinished) |
| ConstructedDate | 2020 |
| ConstructionStyleAttachment | Detached |
| CoolingType | Central Air Conditioning |
| ExteriorFinish | Vinyl Siding |
| FireProtection | Smoke Detectors |
| Fixture | Ceiling Fans |
| FoundationType | Poured Concrete |
| HalfBathTotal | 1 |
| HeatingFuel | Propane |
| HeatingType | Forced Air |
| StoriesTotal | 1 |
| SizeInterior | 1436 Sqft |
| Type | House |
| UtilityWater | Cistern |
Parking
| Detached Garage |
Land
| AccessType | Road Access |
| Acreage | Yes |
| LandAmenities | Hospital |
| LandscapeFeatures | Landscaped |
| Sewer | Septic System |
| SizeDepth | 1122 Ft |
| SizeFrontage | 2554 Ft |
| SizeIrregular | 52 |
| SizeTotal | 52 Ac|50 - 100 Acres |
| SizeTotalText | 52 Ac|50 - 100 Acres |
| ZoningDescription | A |
Rooms
| Level | Type | Length | Width | Dimensions |
|---|---|---|---|---|
| Basement | Storage | 46'0'' x 13'0'' | ||
| Basement | Utility Room | 24'0'' x 6'0'' | ||
| Basement | Laundry Room | 6'10'' x 6'0'' | ||
| Main Level | 2pc Bathroom | 5'5'' x 4'4'' | ||
| Main Level | 4pc Bathroom | 9'9'' x 5'6'' | ||
| Main Level | 3pc Bathroom | 11'5'' x 6'0'' | ||
| Main Level | Bedroom | 15'1'' x 12'9'' | ||
| Main Level | Primary Bedroom | 17'4'' x 13'0'' | ||
| Main Level | Great Room | 20'7'' x 16'0'' | ||
| Main Level | Living Room | 14'1'' x 11'5'' | ||
| Main Level | Eat In Kitchen | 20'1'' x 13'6'' | ||
| Main Level | Mud Room | 7'9'' x 6'1'' |
Utilities
| Electricity | Available |
https://www.realtor.ca/real-estate/28782921/352-moulton-aiken-road-dunnville
Darren D. Papineau
Salesperson
41 Main Street West
Grimsby, Ontario L3R 1R3

