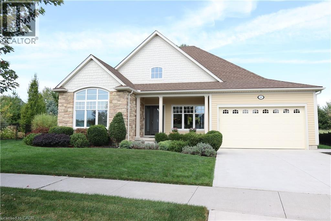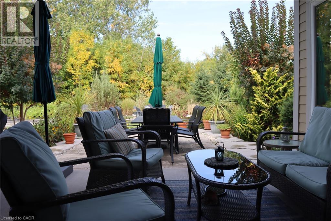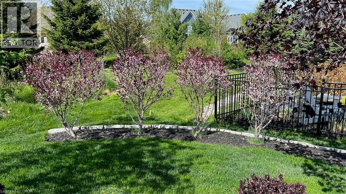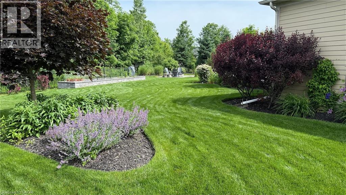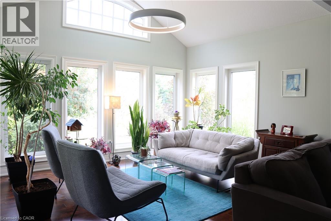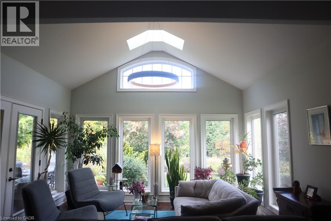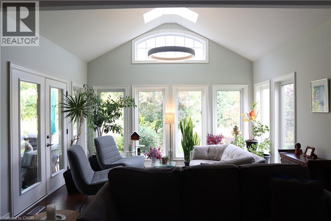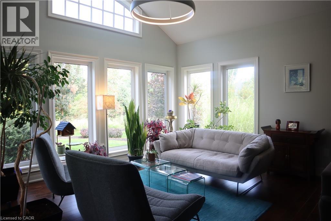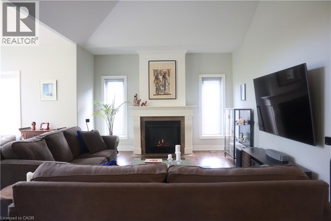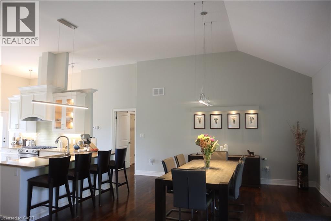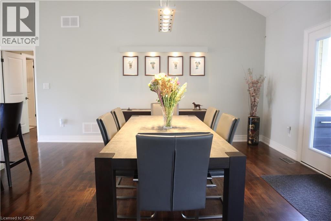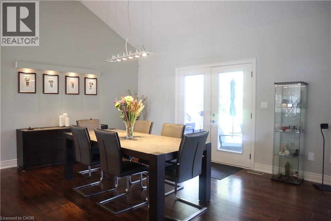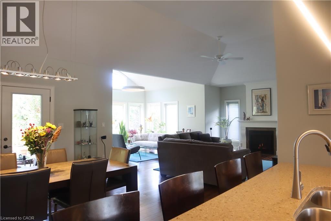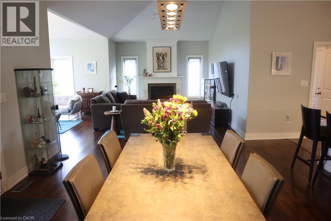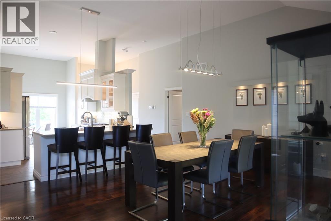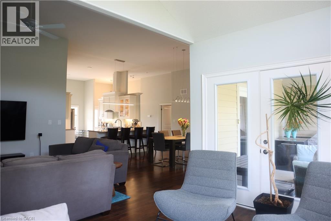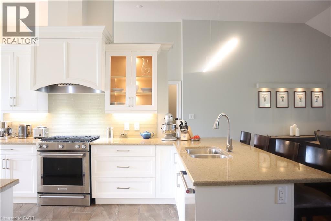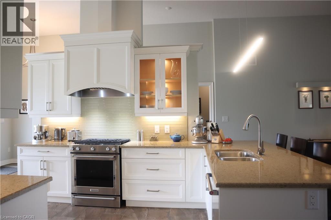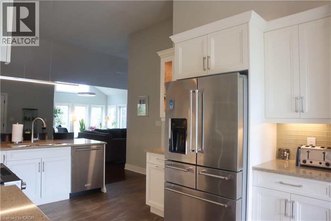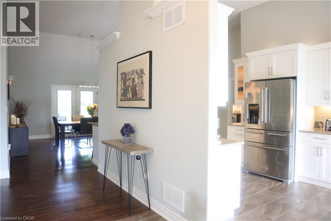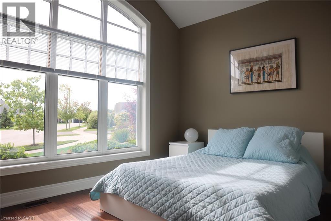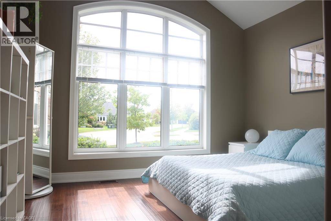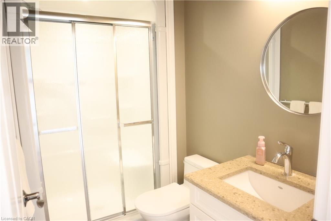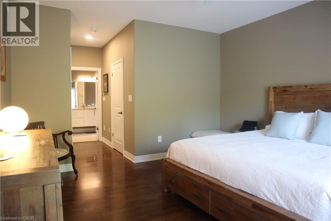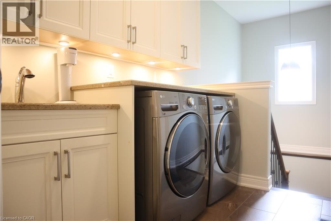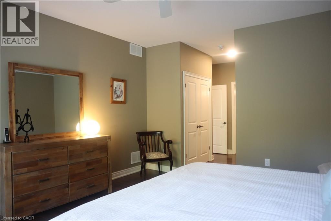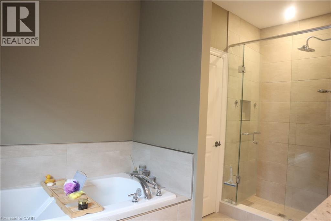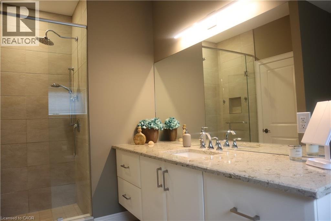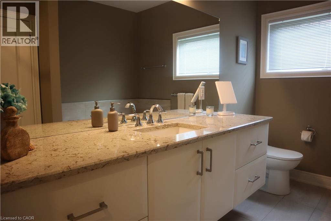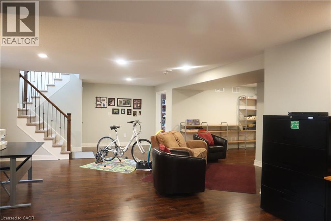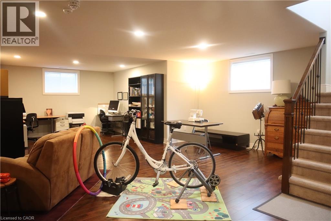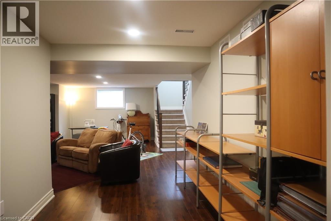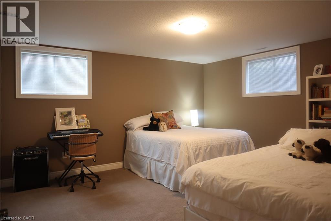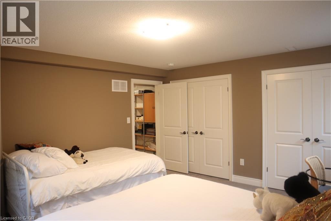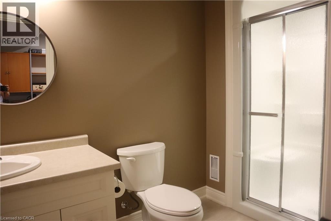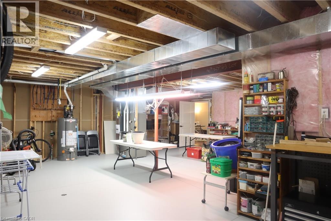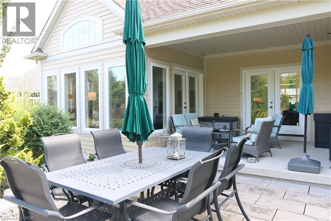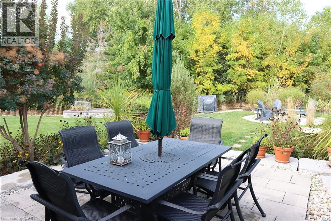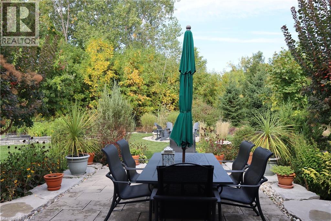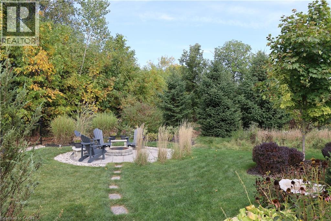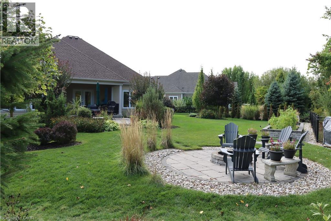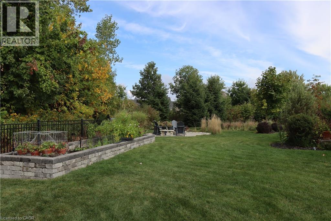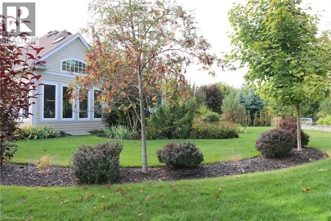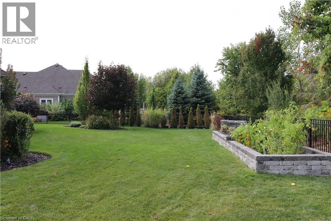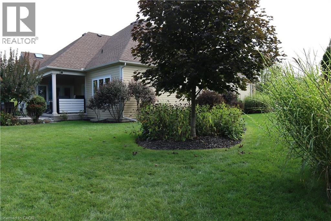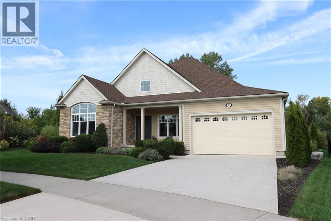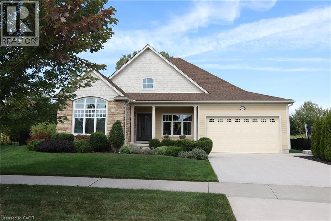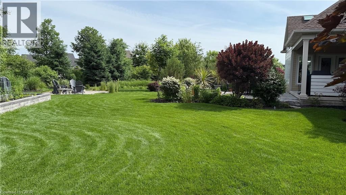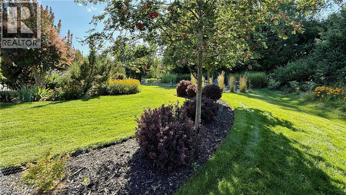3507 Trillium Crescent Fort Erie, Ontario L0S 1N0
$1,490,000
In an upscale neighbourhood this home is an absolute gem. Walking distance to the Lake Erie beach, quiet area with mature trees and breathtaking garden on this 0.403 acre. Over 100k spent in irrigation, lighting and landscaping. Established gardening and impressive layout of the flower beds are the dream and an inspiration. As you exit to the backyard you would step on the covered deck, stone patio and walking to the fire pit you would experience the depth of additional 100 feet wooded walkway through a little forest within your property. Open concept and close to 3000 sf. finished living space with upgraded amenities, light fixtures and unobstructed layout opens up many possibilities for enjoyment, relaxation and comfort. Large windows, skylight and glass doors allow for much light and at the same time incorporating garden view for a pleasing scenery. Master on-suite with wardrobe closets on both side, 4 pc bathroom and view of the garden is the morning delight. The basement was completed by the builder for additional living space, large king size bedroom and 3 pc bathroom, ideal for in-law suite. Extra large storage room suitable for many uses or even develop an additional bedroom if needed. This house is well taken care of and maintained with utmost attention. Nothing to do just move in and enjoy this incredible home. Club house within the immediate residential community is a voluntary membership. However if you choose to be a member you can learn about many activities, social events and entertainment available to the members of the designated community. (id:63008)
Property Details
| MLS® Number | 40773218 |
| Property Type | Single Family |
| AmenitiesNearBy | Beach |
| CommunityFeatures | Quiet Area |
| EquipmentType | Water Heater |
| Features | Skylight, Sump Pump, Automatic Garage Door Opener |
| ParkingSpaceTotal | 4 |
| RentalEquipmentType | Water Heater |
Building
| BathroomTotal | 3 |
| BedroomsAboveGround | 2 |
| BedroomsBelowGround | 1 |
| BedroomsTotal | 3 |
| Appliances | Central Vacuum, Dishwasher, Dryer, Microwave, Refrigerator, Washer, Range - Gas, Hood Fan, Window Coverings, Garage Door Opener |
| ArchitecturalStyle | Bungalow |
| BasementDevelopment | Partially Finished |
| BasementType | Full (partially Finished) |
| ConstructionStyleAttachment | Detached |
| CoolingType | Central Air Conditioning |
| ExteriorFinish | Stone, Hardboard |
| FireProtection | Smoke Detectors |
| FireplacePresent | Yes |
| FireplaceTotal | 1 |
| Fixture | Ceiling Fans |
| FoundationType | Poured Concrete |
| HeatingType | Forced Air |
| StoriesTotal | 1 |
| SizeInterior | 3000 Sqft |
| Type | House |
| UtilityWater | Municipal Water |
Parking
| Attached Garage |
Land
| AccessType | Road Access |
| Acreage | No |
| FenceType | Partially Fenced |
| LandAmenities | Beach |
| LandscapeFeatures | Lawn Sprinkler |
| Sewer | Sanitary Sewer |
| SizeFrontage | 49 Ft |
| SizeTotalText | Under 1/2 Acre |
| ZoningDescription | R1- 406h |
Rooms
| Level | Type | Length | Width | Dimensions |
|---|---|---|---|---|
| Basement | Storage | 27'9'' x 31'2'' | ||
| Basement | 3pc Bathroom | Measurements not available | ||
| Basement | Bedroom | 15'6'' x 13'11'' | ||
| Basement | Family Room | 31'4'' x 22'3'' | ||
| Main Level | Bedroom | 13'3'' x 13'9'' | ||
| Main Level | Bedroom | 23'10'' x 13'7'' | ||
| Main Level | 3pc Bathroom | Measurements not available | ||
| Main Level | 4pc Bathroom | Measurements not available | ||
| Main Level | Laundry Room | 7'10'' x 7'4'' | ||
| Main Level | Living Room | 26'5'' x 13'0'' | ||
| Main Level | Dining Room | 18'5'' x 16'5'' | ||
| Main Level | Eat In Kitchen | 21'2'' x 13'1'' | ||
| Main Level | Foyer | 17'5'' x 5'8'' |
https://www.realtor.ca/real-estate/28907442/3507-trillium-crescent-fort-erie
Donna Ross
Salesperson
177 West 23rd Street
Hamilton, Ontario L9C 4V8

