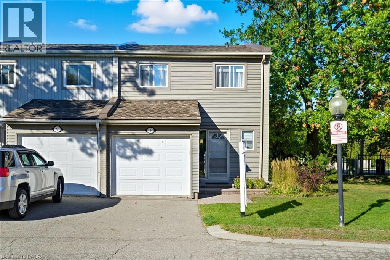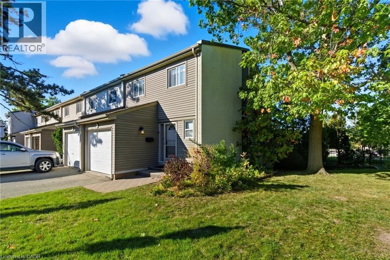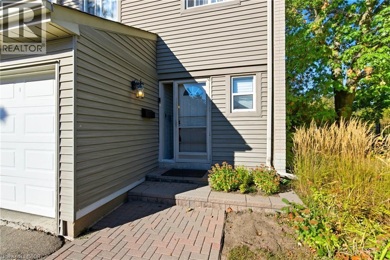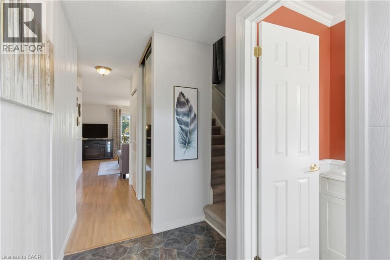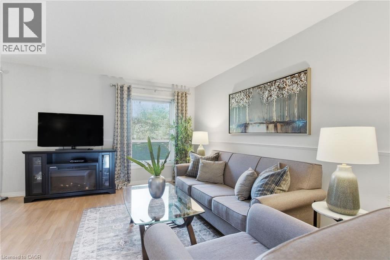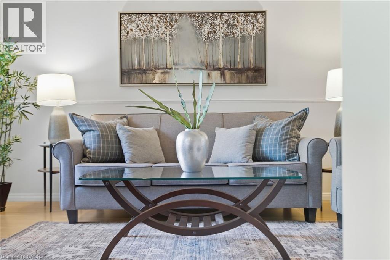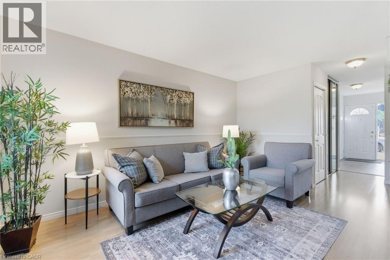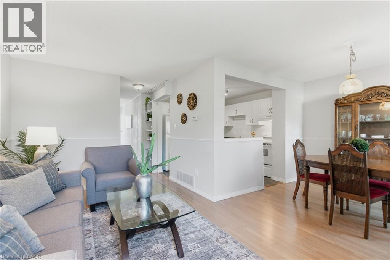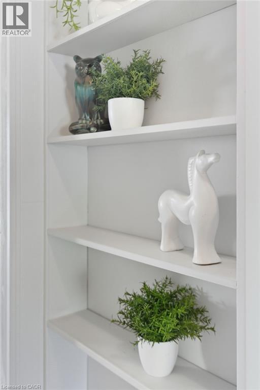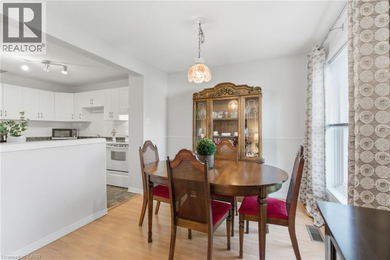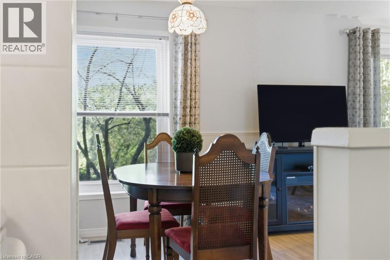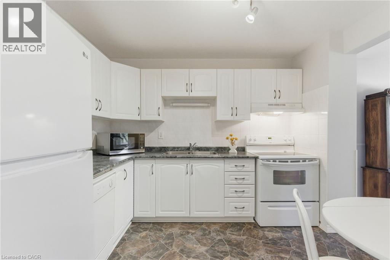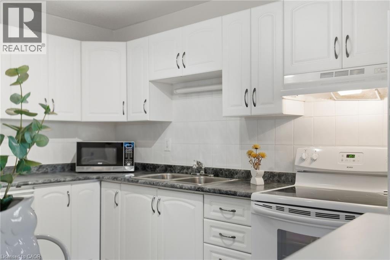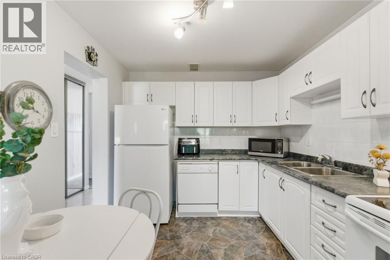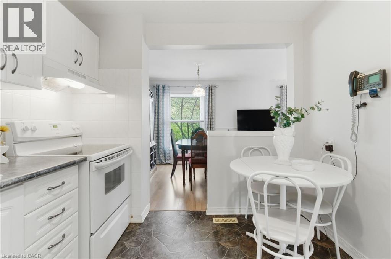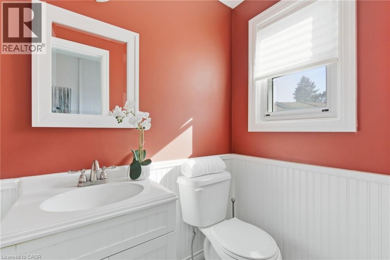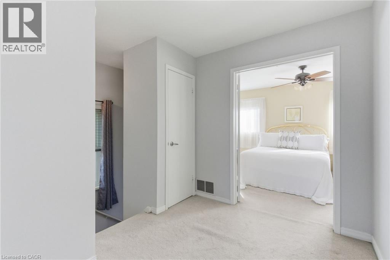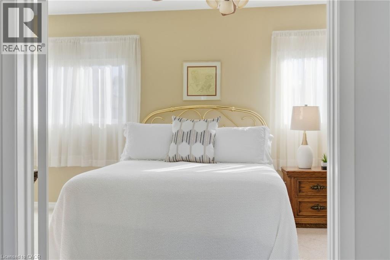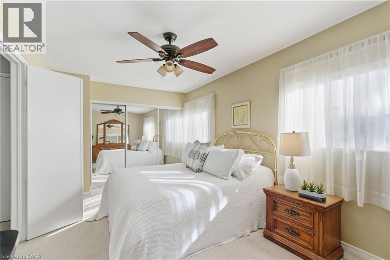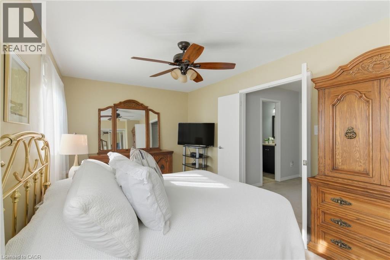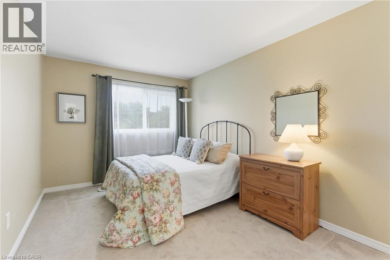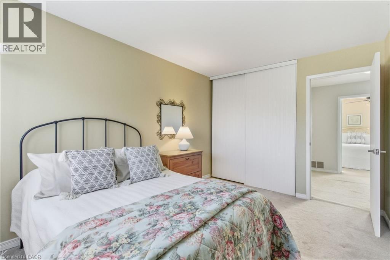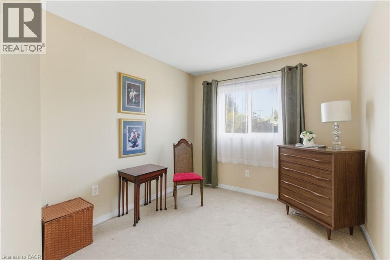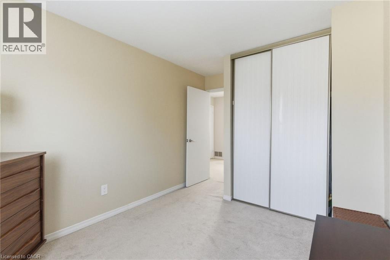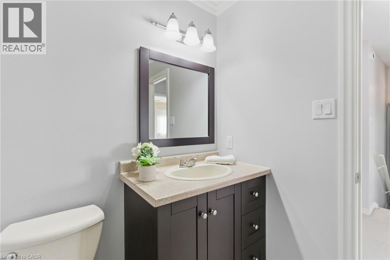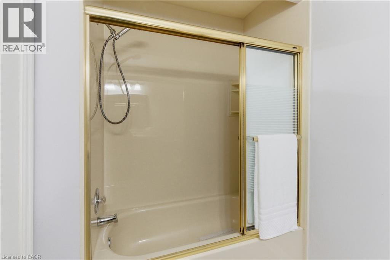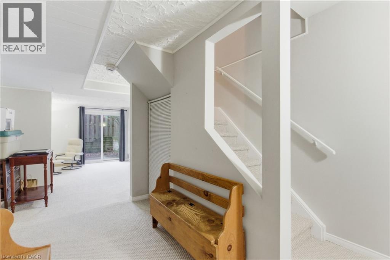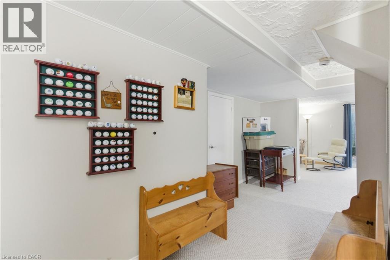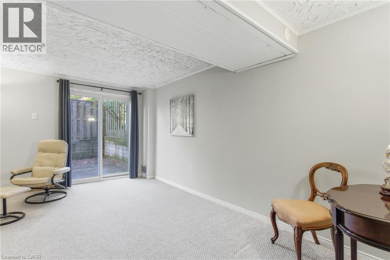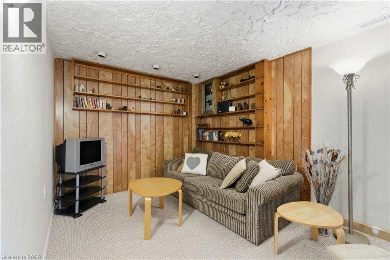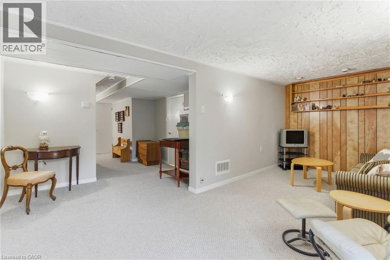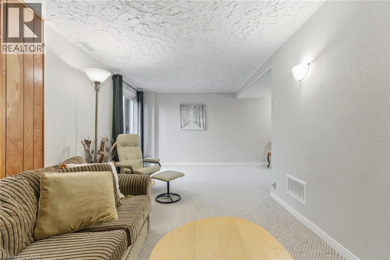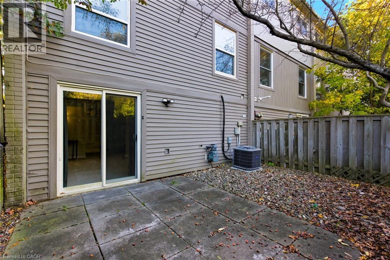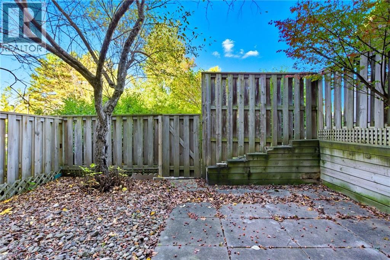3500 Glen Erin Drive Unit# 6 Mississauga, Ontario L5L 1W6
$699,900Maintenance, Insurance, Landscaping
$519 Monthly
Maintenance, Insurance, Landscaping
$519 MonthlyWelcome to this beautifully maintained end-unit townhouse in one of the city’s most desirable and convenient communities. Set within a well-managed complex featuring a sparkling pool and full exterior maintenance, this home offers a truly worry-free lifestyle where you can simply move in and enjoy. Step inside to find a bright, updated kitchen, new flooring on the main level, and a spacious layout perfect for both relaxing and entertaining. Upstairs, you’ll find three very generous-sized bedrooms, providing plenty of space for the whole family. The fully finished walkout basement opens directly to your own private backyard, ideal for summer barbecues or quiet mornings with a coffee. Located in a prime central location, this home puts you close to everything — whether you’re catching the GO Train downtown, hopping on the highway, or exploring the nearby shops, parks, and restaurants. Don’t be TOO LATE*! *REG TM. RSA. (id:63008)
Property Details
| MLS® Number | 40778068 |
| Property Type | Single Family |
| AmenitiesNearBy | Golf Nearby, Hospital, Park, Schools |
| EquipmentType | None |
| ParkingSpaceTotal | 2 |
| PoolType | Pool |
| RentalEquipmentType | None |
Building
| BathroomTotal | 2 |
| BedroomsAboveGround | 3 |
| BedroomsTotal | 3 |
| Appliances | Dishwasher, Dryer, Refrigerator, Stove, Washer, Hood Fan, Window Coverings, Garage Door Opener |
| ArchitecturalStyle | 2 Level |
| BasementDevelopment | Finished |
| BasementType | Full (finished) |
| ConstructionStyleAttachment | Attached |
| CoolingType | Central Air Conditioning |
| ExteriorFinish | Aluminum Siding, Brick |
| FoundationType | Poured Concrete |
| HalfBathTotal | 1 |
| HeatingFuel | Natural Gas |
| HeatingType | Forced Air |
| StoriesTotal | 2 |
| SizeInterior | 1188 Sqft |
| Type | Row / Townhouse |
| UtilityWater | Municipal Water |
Parking
| Attached Garage |
Land
| AccessType | Road Access |
| Acreage | No |
| LandAmenities | Golf Nearby, Hospital, Park, Schools |
| Sewer | Municipal Sewage System |
| SizeTotalText | Unknown |
| ZoningDescription | Rm5 |
Rooms
| Level | Type | Length | Width | Dimensions |
|---|---|---|---|---|
| Second Level | 4pc Bathroom | Measurements not available | ||
| Second Level | Bedroom | 9'7'' x 13'4'' | ||
| Second Level | Bedroom | 8'9'' x 13'4'' | ||
| Second Level | Primary Bedroom | 11'1'' x 9'8'' | ||
| Basement | Recreation Room | 19'2'' x 14'6'' | ||
| Main Level | 2pc Bathroom | Measurements not available | ||
| Main Level | Living Room | 9'7'' x 15'7'' | ||
| Main Level | Dining Room | 9'2'' x 9'3'' | ||
| Main Level | Kitchen | 9'2'' x 10'9'' |
https://www.realtor.ca/real-estate/28974648/3500-glen-erin-drive-unit-6-mississauga
Drew Woolcott
Broker
#1b-493 Dundas Street E.
Waterdown, Ontario L0R 2H1

