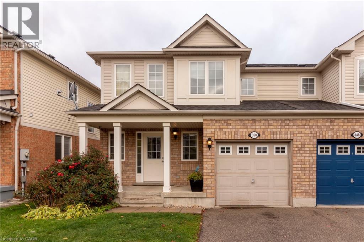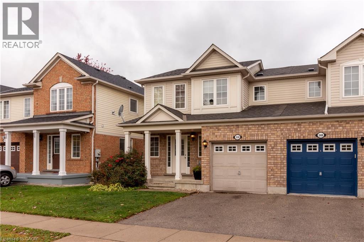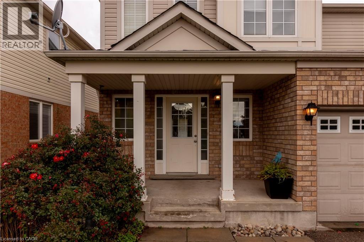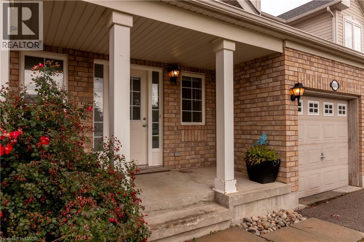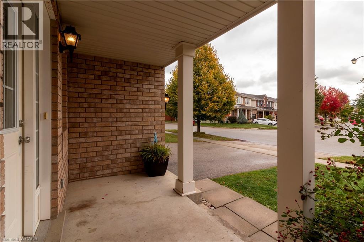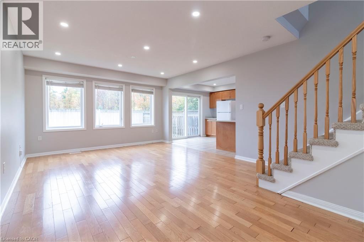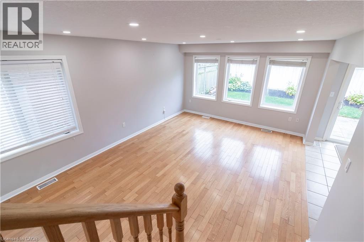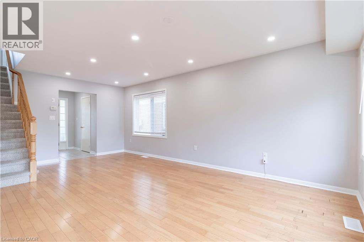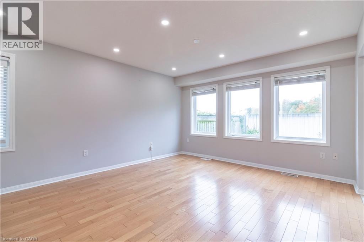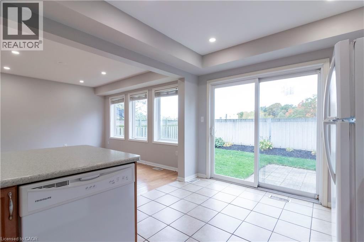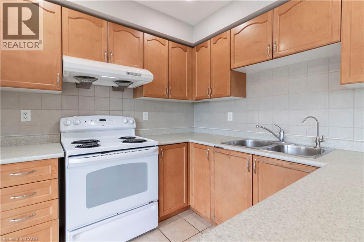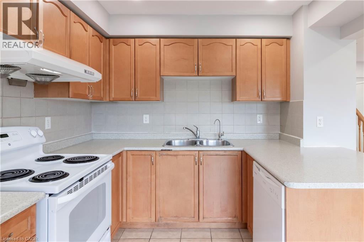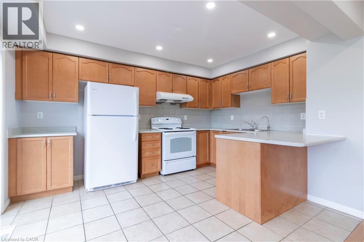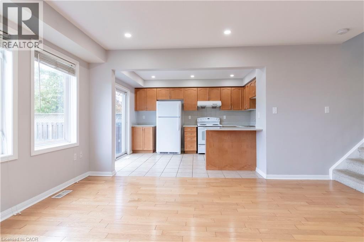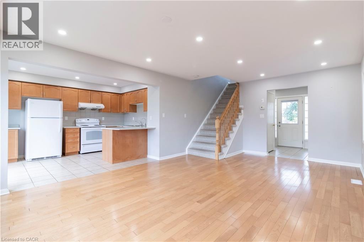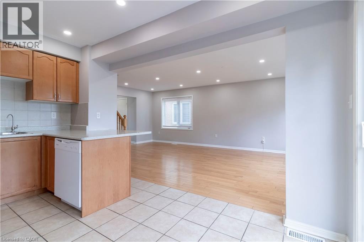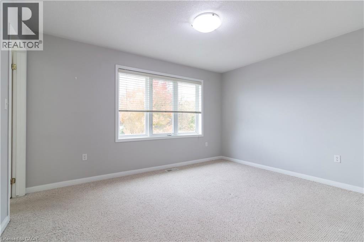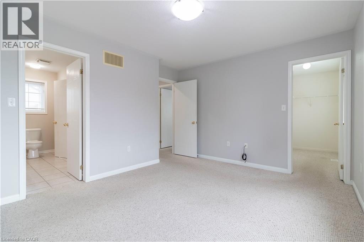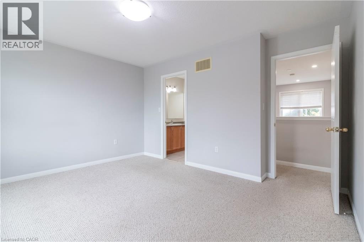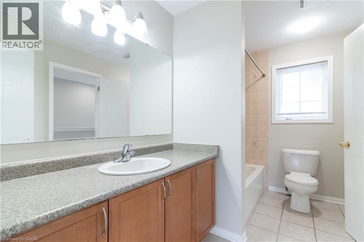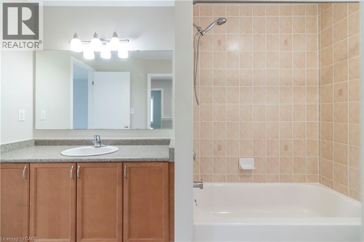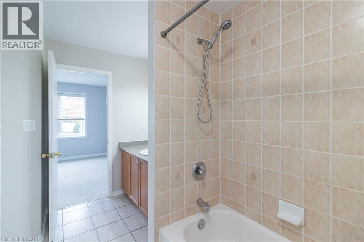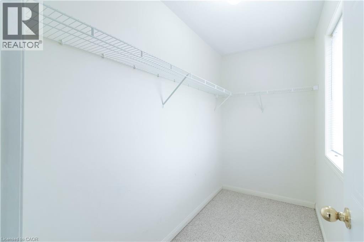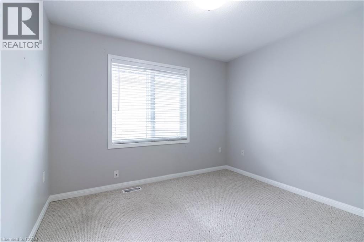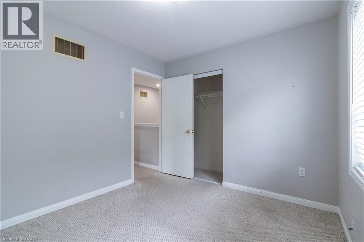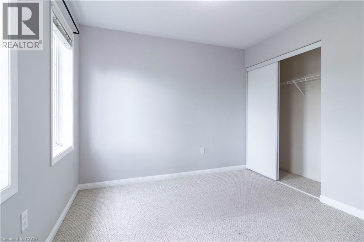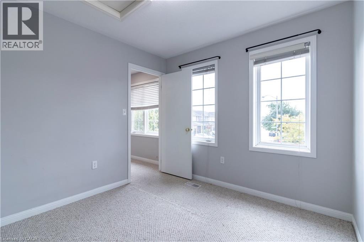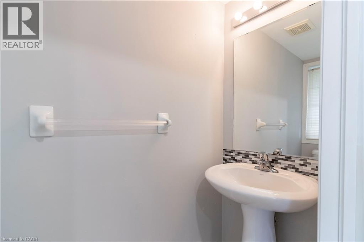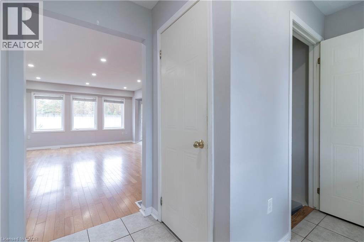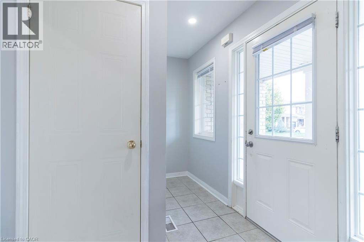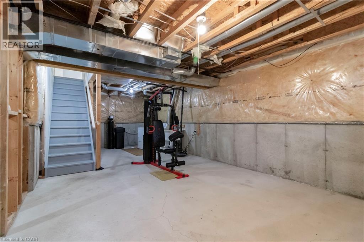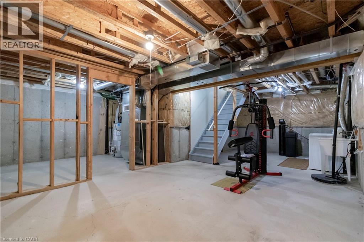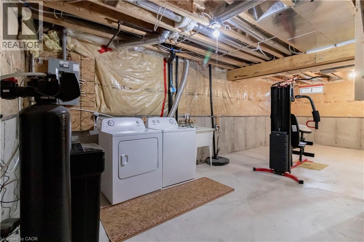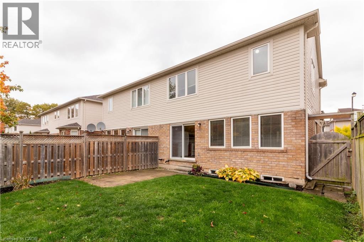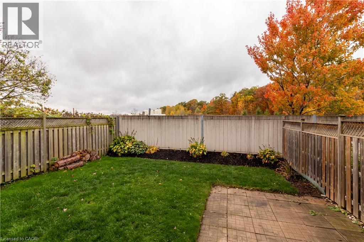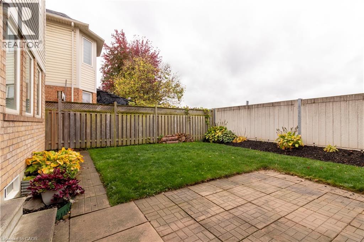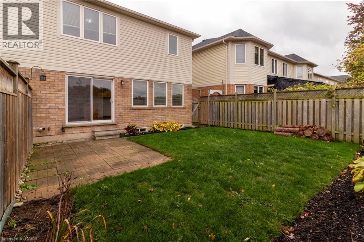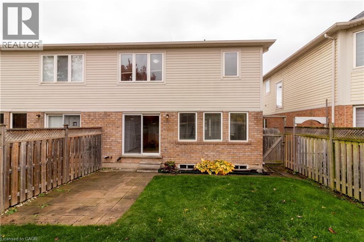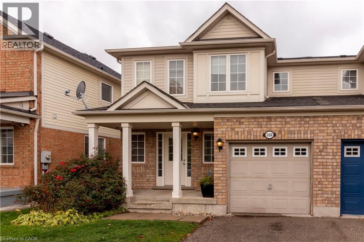350 Garth Massey Drive Cambridge, Ontario N1T 2K4
$2,600 Monthly
Located in desirable Upper Country Club, this spacious 1229 square foot semi-detached home is move-in ready! The main floor features an open-concept living and dining room accented with hardwood and ceramic flooring throughout. A powder room is also conveniently located on the main floor. The bright kitchen features sliders to a backyard. The upper level features 3 good sized bedrooms including the primary bedroom with ensuite access. All appliances are included as well as central air and a convenient single car garage. Located within minutes to excellent schools, park, library, shops and restaurants, and easy Hwy 401 access! Available for November 1st! (id:63008)
Property Details
| MLS® Number | 40780723 |
| Property Type | Single Family |
| AmenitiesNearBy | Park, Playground, Schools, Shopping |
| CommunityFeatures | Quiet Area |
| EquipmentType | Water Heater |
| ParkingSpaceTotal | 2 |
| RentalEquipmentType | Water Heater |
Building
| BathroomTotal | 2 |
| BedroomsAboveGround | 3 |
| BedroomsTotal | 3 |
| Appliances | Dishwasher, Dryer, Refrigerator, Stove, Washer |
| ArchitecturalStyle | 2 Level |
| BasementDevelopment | Unfinished |
| BasementType | Partial (unfinished) |
| ConstructionStyleAttachment | Semi-detached |
| CoolingType | Central Air Conditioning |
| ExteriorFinish | Brick, Vinyl Siding |
| HalfBathTotal | 1 |
| HeatingFuel | Natural Gas |
| HeatingType | Forced Air |
| StoriesTotal | 2 |
| SizeInterior | 1229 Sqft |
| Type | House |
| UtilityWater | Municipal Water |
Parking
| Attached Garage |
Land
| AccessType | Highway Access |
| Acreage | No |
| LandAmenities | Park, Playground, Schools, Shopping |
| Sewer | Municipal Sewage System |
| SizeDepth | 82 Ft |
| SizeFrontage | 29 Ft |
| SizeTotalText | Unknown |
| ZoningDescription | Rm4 |
Rooms
| Level | Type | Length | Width | Dimensions |
|---|---|---|---|---|
| Second Level | Bedroom | 9'9'' x 10'0'' | ||
| Second Level | Bedroom | 9'8'' x 10'9'' | ||
| Second Level | 4pc Bathroom | Measurements not available | ||
| Second Level | Primary Bedroom | 11'0'' x 14'0'' | ||
| Basement | Laundry Room | Measurements not available | ||
| Main Level | 2pc Bathroom | Measurements not available | ||
| Main Level | Dining Room | 13'0'' x 13'0'' | ||
| Main Level | Family Room | 14'0'' x 14'0'' | ||
| Main Level | Kitchen | 9'9'' x 12'0'' |
https://www.realtor.ca/real-estate/29027951/350-garth-massey-drive-cambridge
Rajat Pathak
Salesperson
1 Victoria St S., Unit 103
Kitchener, Ontario N2G 0B5

