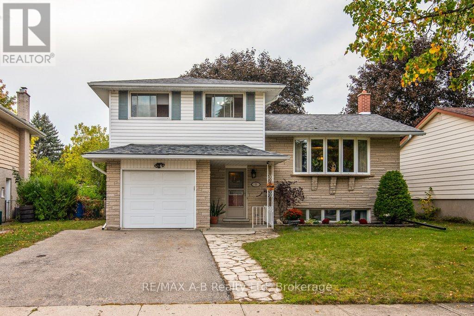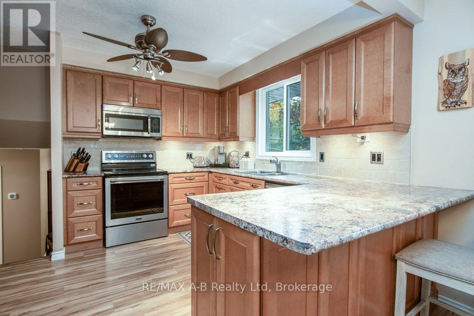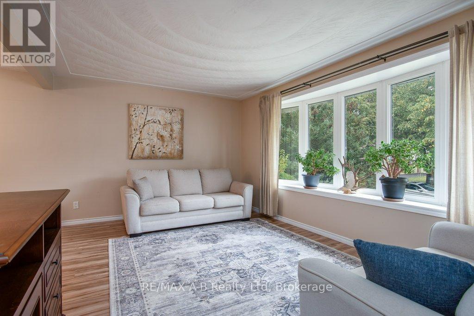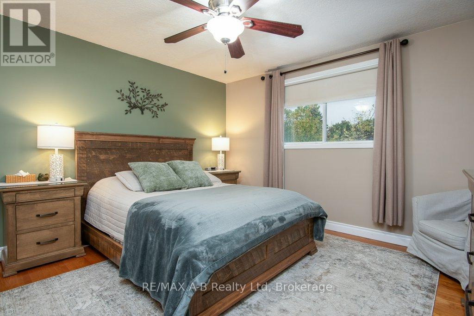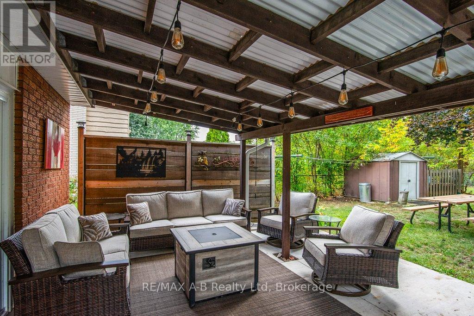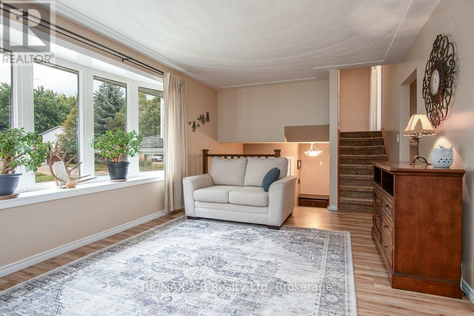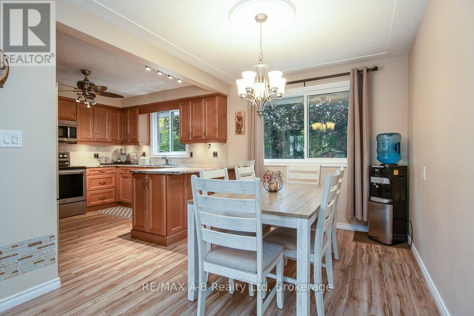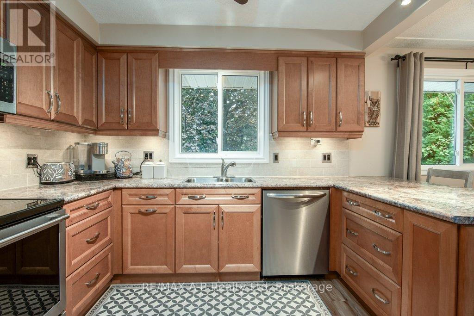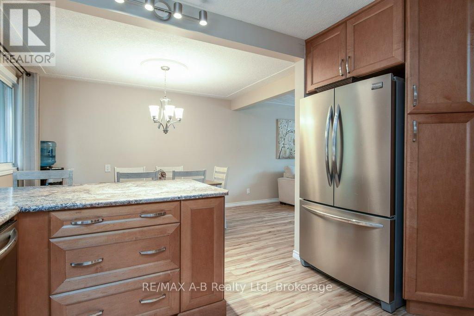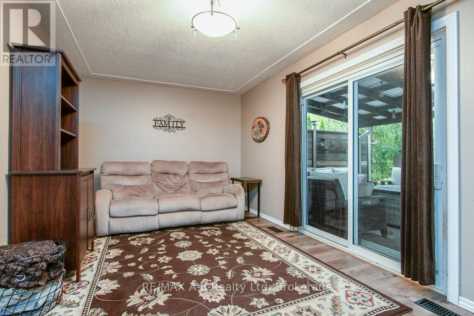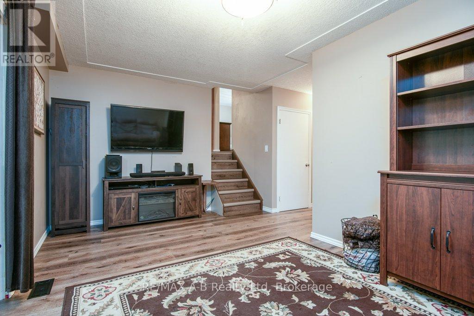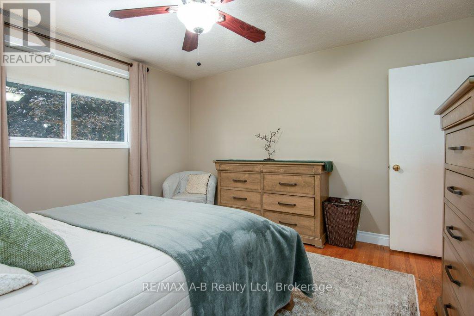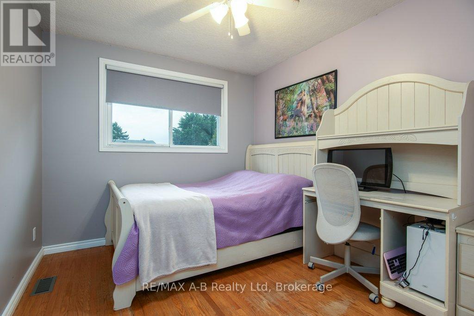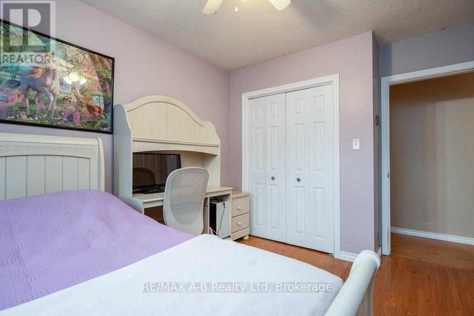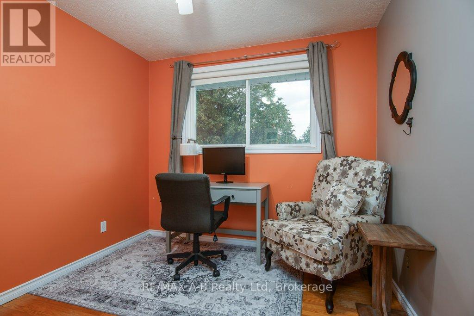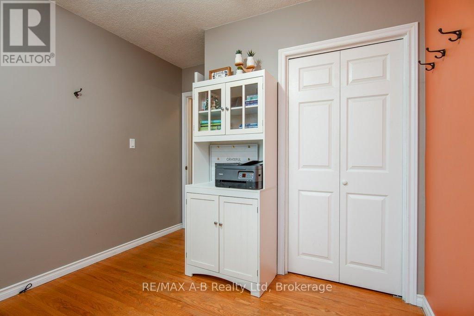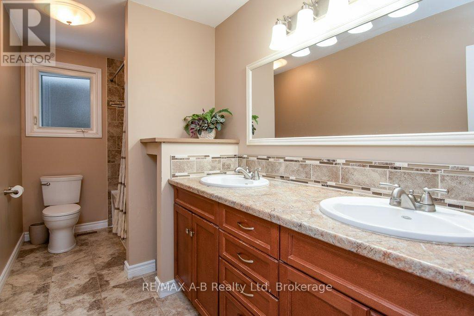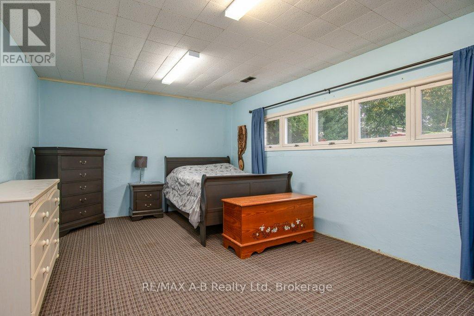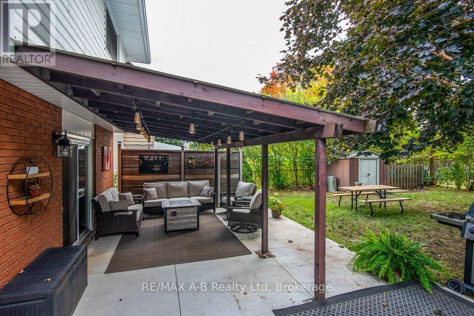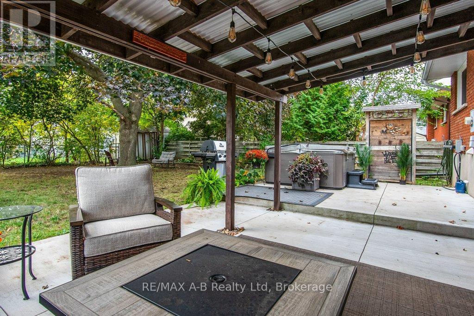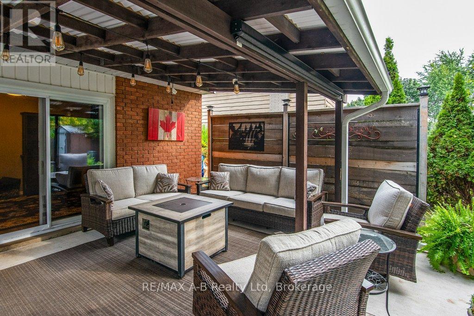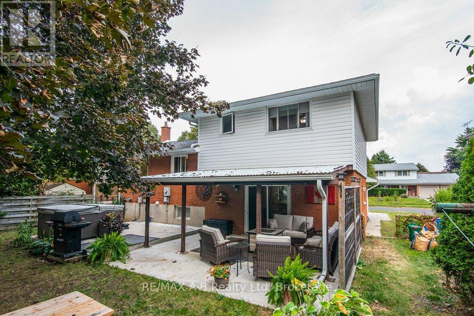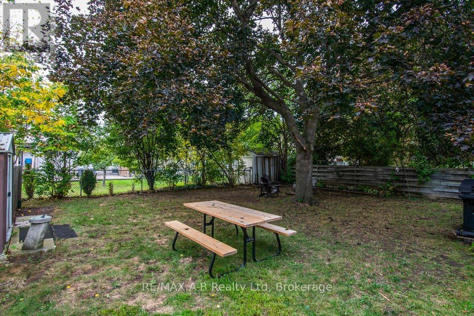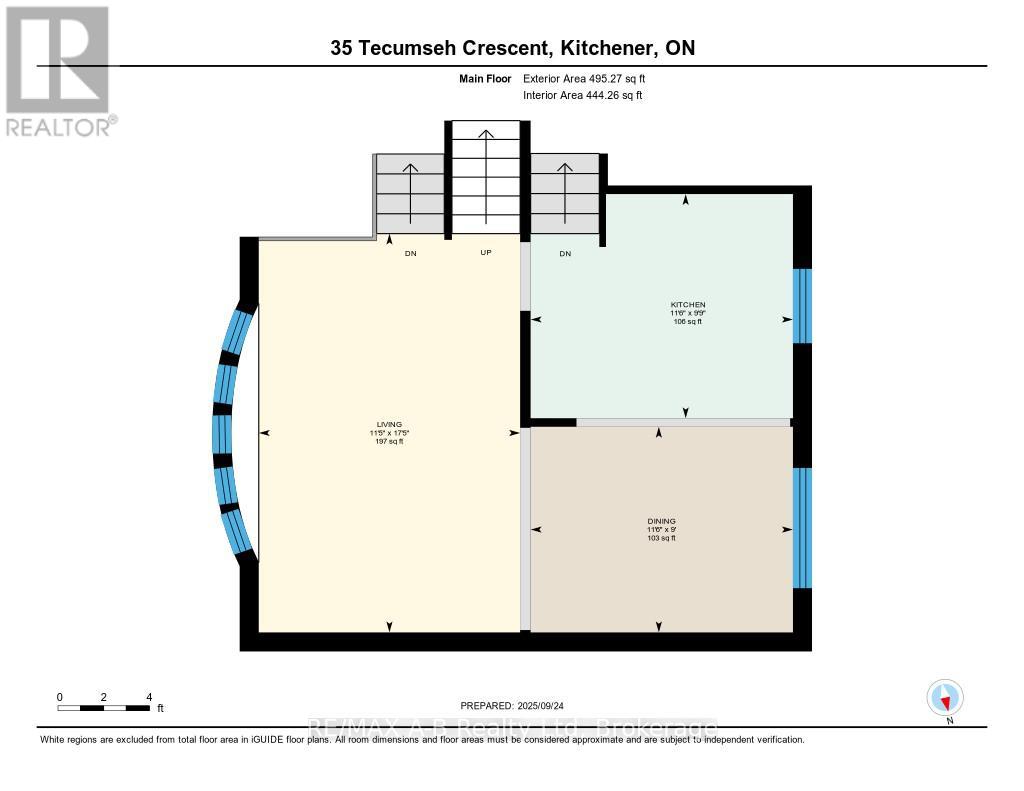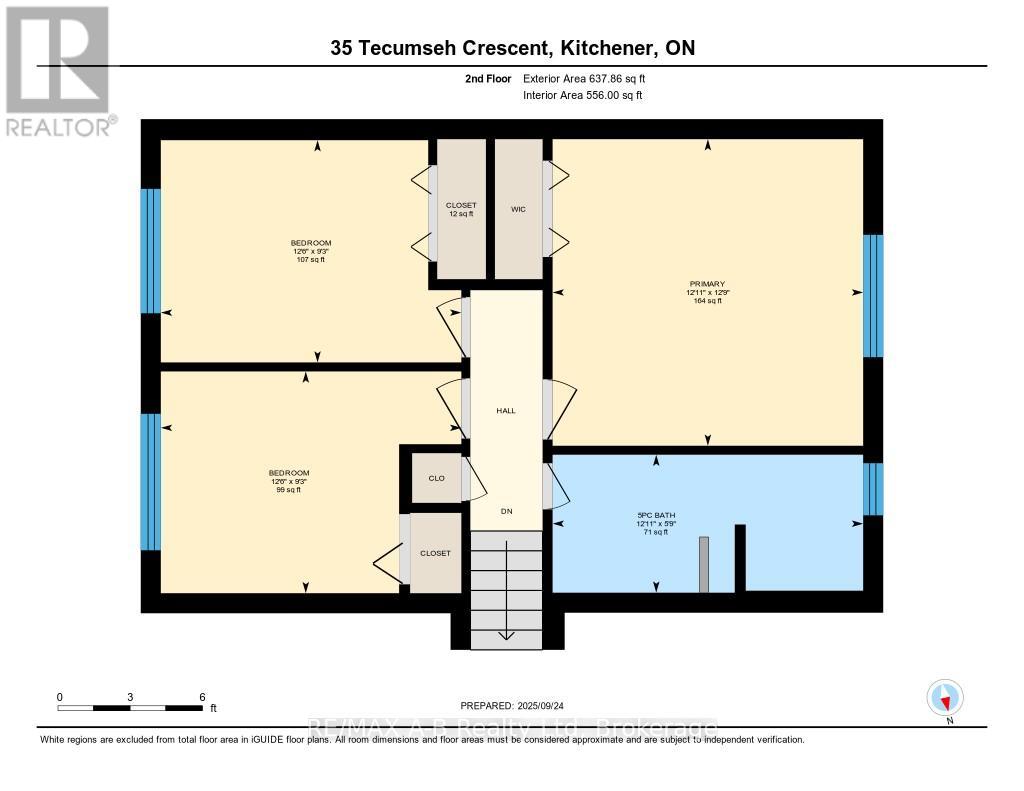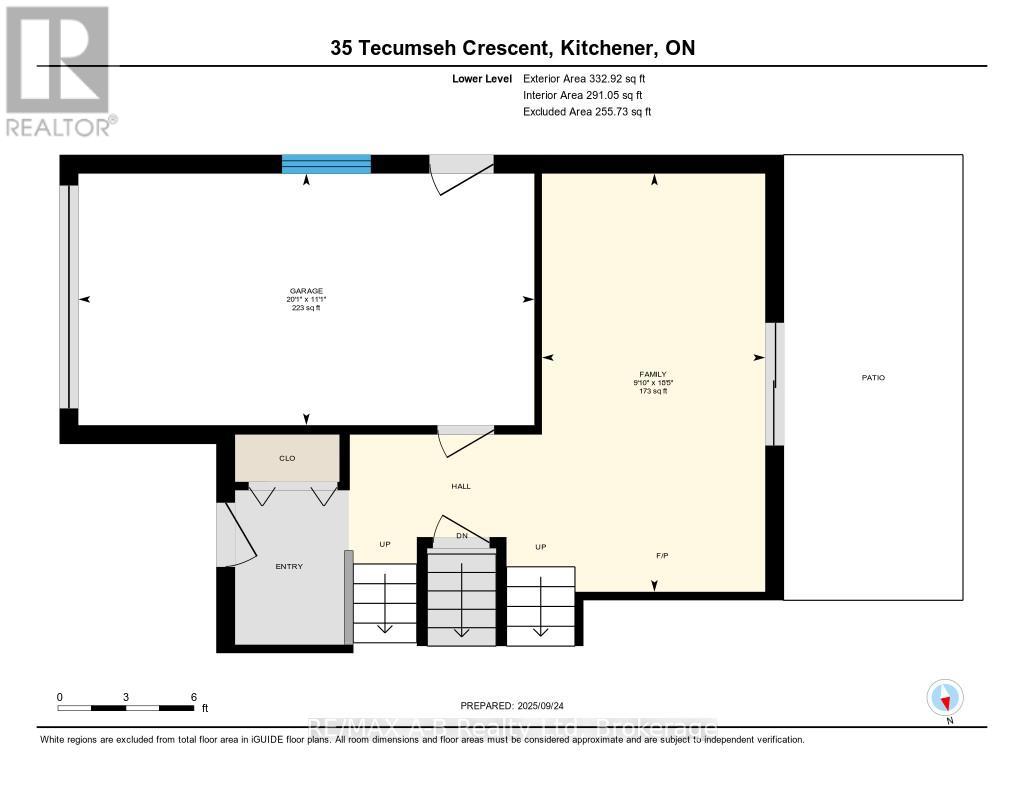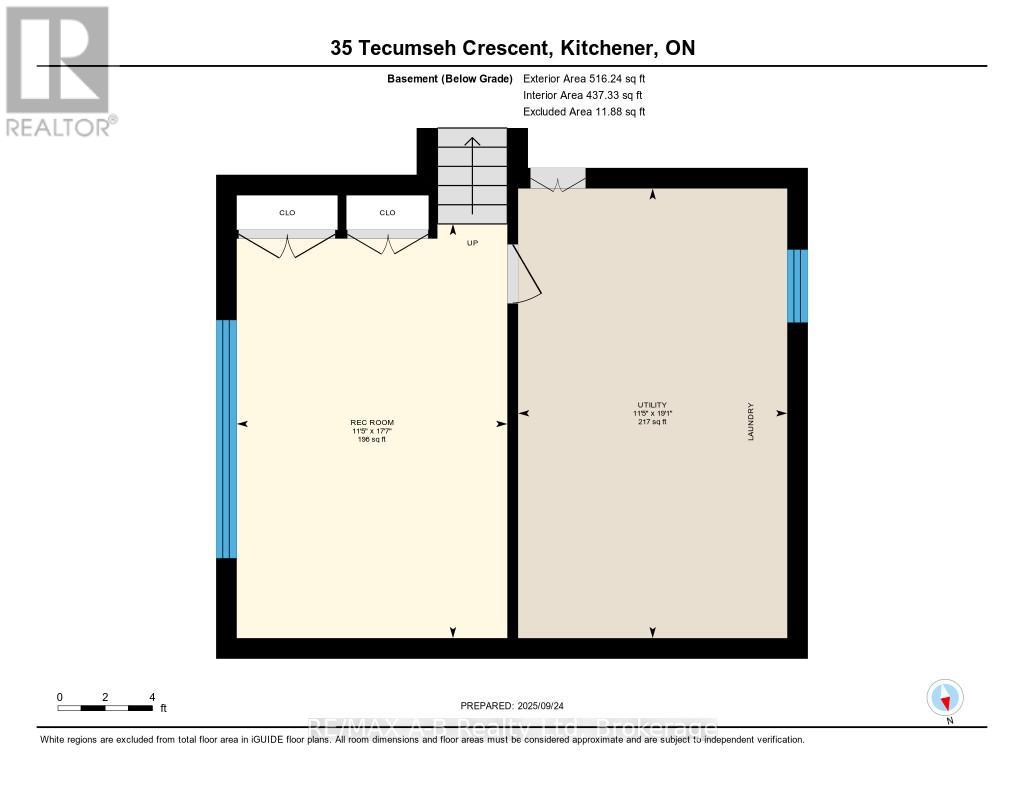35 Tecumseh Crescent Kitchener, Ontario N2B 2T5
$714,900
WOW! Bright, stylish, and move-in ready! This updated 3-bedroom side-split in Heritage Park checks all the boxes. An updated kitchen, modern bath, multiple living areas and tons of storage make daily life a breeze, while generous bedrooms provide space for everyone. Enjoy a fully fenced mature yard, covered patio, and a hot tub, ideal for relaxing or entertaining. Walk to schools, parks, rec complex, and shops. With parking for four, this is family living made easy. Don't miss your chance at this great opportunity. Priced to sell! (id:63008)
Property Details
| MLS® Number | X12424110 |
| Property Type | Single Family |
| AmenitiesNearBy | Hospital, Park, Place Of Worship, Public Transit |
| CommunityFeatures | Community Centre |
| EquipmentType | Water Heater |
| ParkingSpaceTotal | 4 |
| RentalEquipmentType | Water Heater |
| Structure | Patio(s), Porch, Shed |
Building
| BathroomTotal | 2 |
| BedroomsAboveGround | 3 |
| BedroomsTotal | 3 |
| Age | 51 To 99 Years |
| Amenities | Fireplace(s) |
| Appliances | Hot Tub, Water Heater, Dishwasher, Dryer, Microwave, Stove, Washer, Window Coverings, Refrigerator |
| BasementDevelopment | Partially Finished |
| BasementType | Full (partially Finished) |
| ConstructionStyleAttachment | Detached |
| ConstructionStyleSplitLevel | Sidesplit |
| CoolingType | Central Air Conditioning |
| ExteriorFinish | Shingles, Vinyl Siding |
| FireProtection | Smoke Detectors |
| FireplacePresent | Yes |
| FoundationType | Concrete |
| HalfBathTotal | 1 |
| HeatingFuel | Natural Gas |
| HeatingType | Forced Air |
| SizeInterior | 1100 - 1500 Sqft |
| Type | House |
| UtilityWater | Municipal Water |
Parking
| Attached Garage | |
| Garage |
Land
| Acreage | No |
| FenceType | Fenced Yard |
| LandAmenities | Hospital, Park, Place Of Worship, Public Transit |
| Sewer | Sanitary Sewer |
| SizeIrregular | 55.7 X 110 Acre |
| SizeTotalText | 55.7 X 110 Acre |
| ZoningDescription | Res 2 |
Rooms
| Level | Type | Length | Width | Dimensions |
|---|---|---|---|---|
| Basement | Recreational, Games Room | 5.33 m | 3.51 m | 5.33 m x 3.51 m |
| Basement | Laundry Room | 3.45 m | 5.82 m | 3.45 m x 5.82 m |
| Lower Level | Living Room | 5.66 m | 4.7 m | 5.66 m x 4.7 m |
| Main Level | Family Room | 3.51 m | 5.38 m | 3.51 m x 5.38 m |
| Main Level | Dining Room | 3.45 m | 2.72 m | 3.45 m x 2.72 m |
| Main Level | Kitchen | 3.45 m | 3.1 m | 3.45 m x 3.1 m |
| Upper Level | Bedroom | 2.82 m | 3.76 m | 2.82 m x 3.76 m |
| Upper Level | Bedroom 2 | 2.82 m | 3.76 m | 2.82 m x 3.76 m |
| Upper Level | Primary Bedroom | 3.91 m | 3.91 m | 3.91 m x 3.91 m |
| Upper Level | Bathroom | 3.91 m | 1.75 m | 3.91 m x 1.75 m |
https://www.realtor.ca/real-estate/28907168/35-tecumseh-crescent-kitchener
Kyle Wilhelm
Salesperson
88 Wellington St
Stratford, Ontario N5A 2L2

