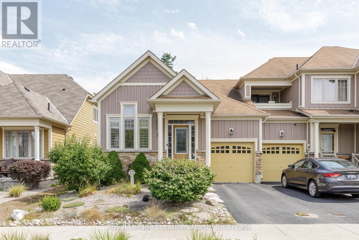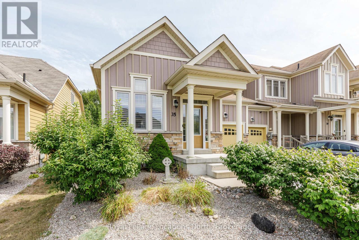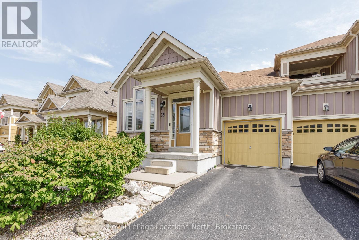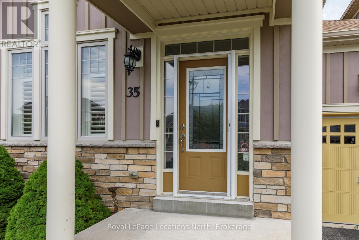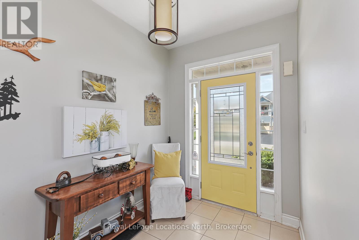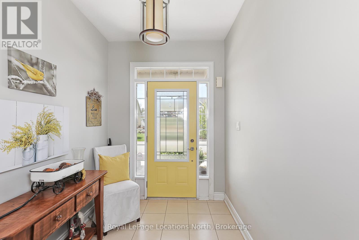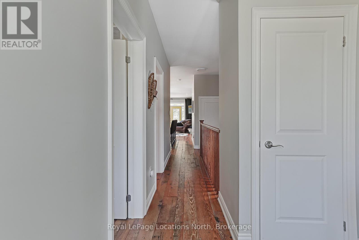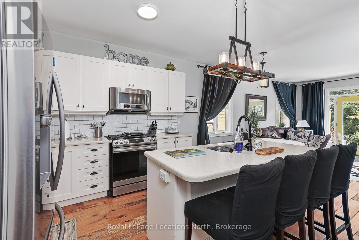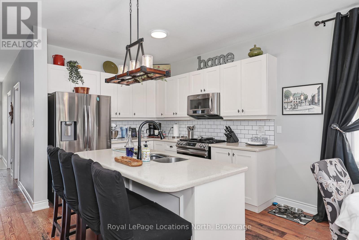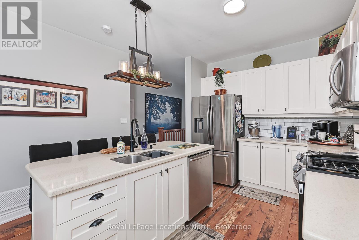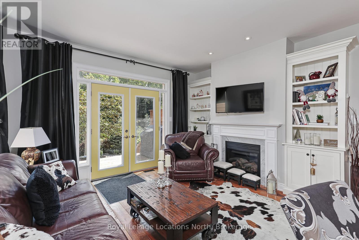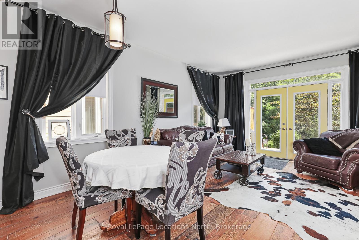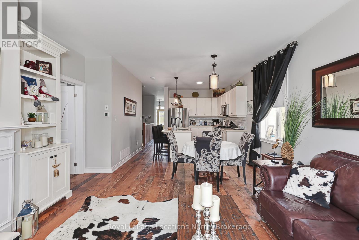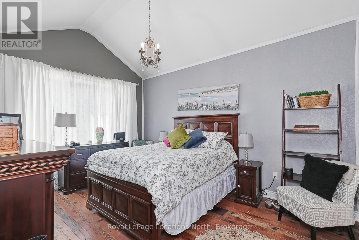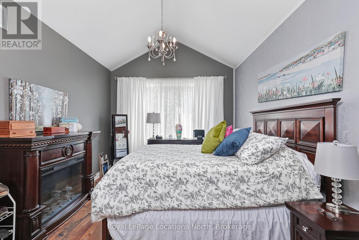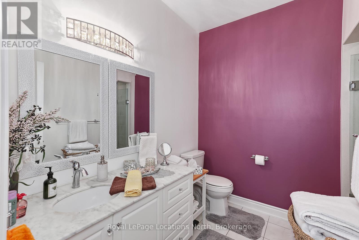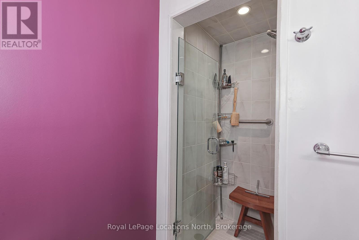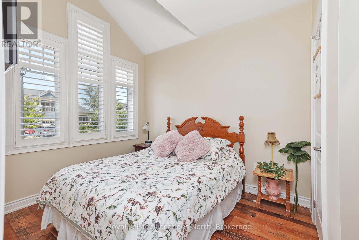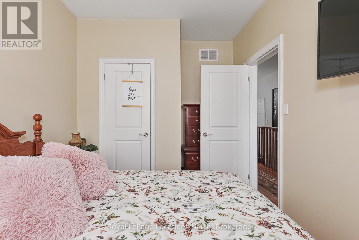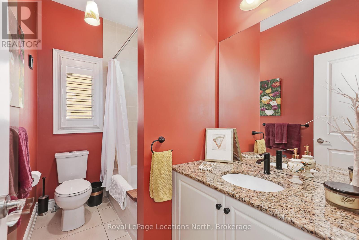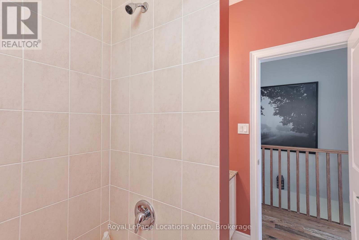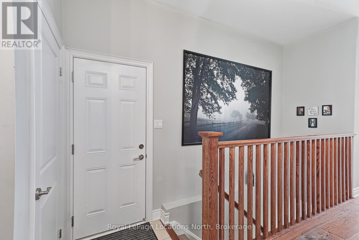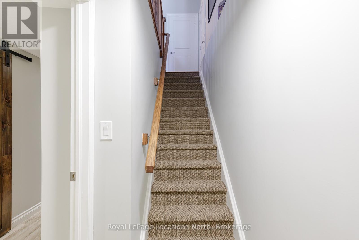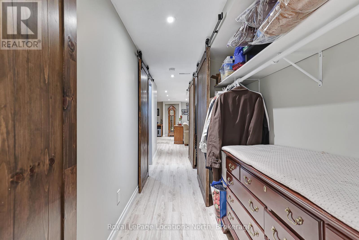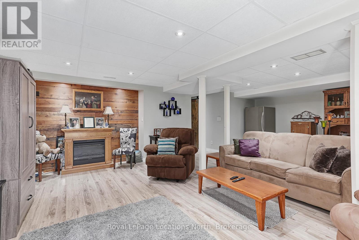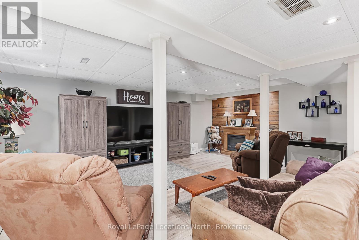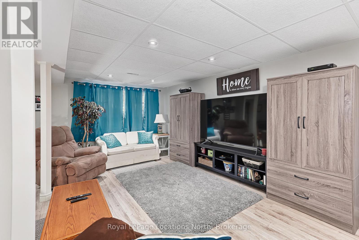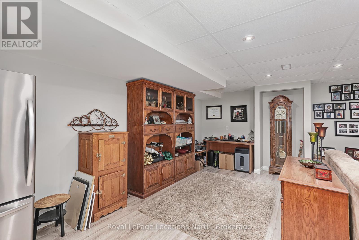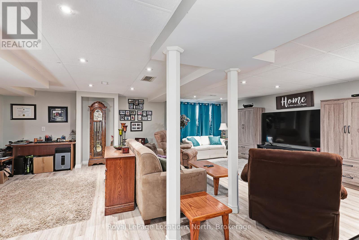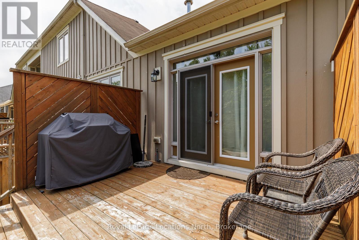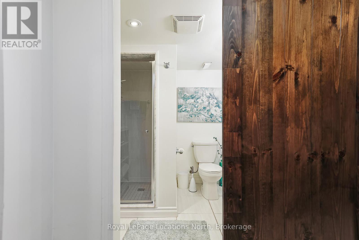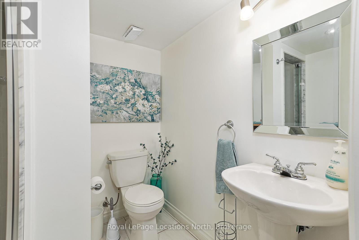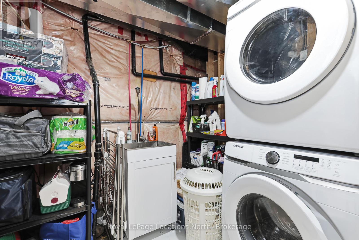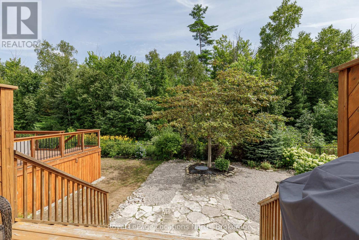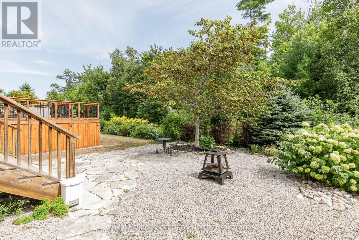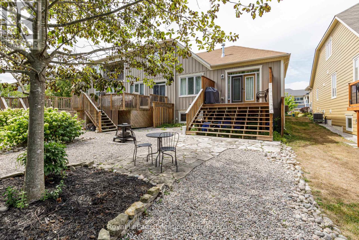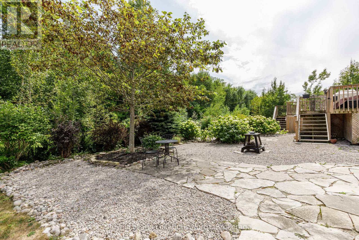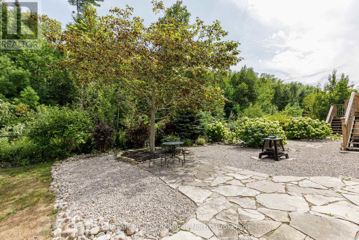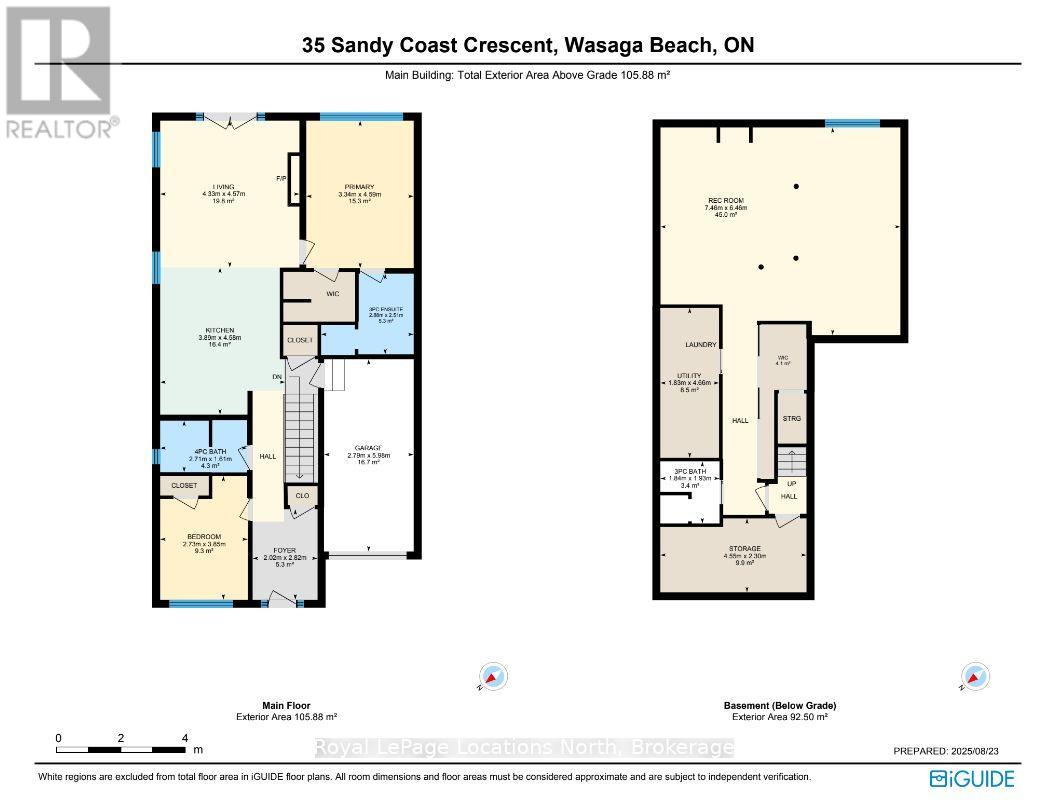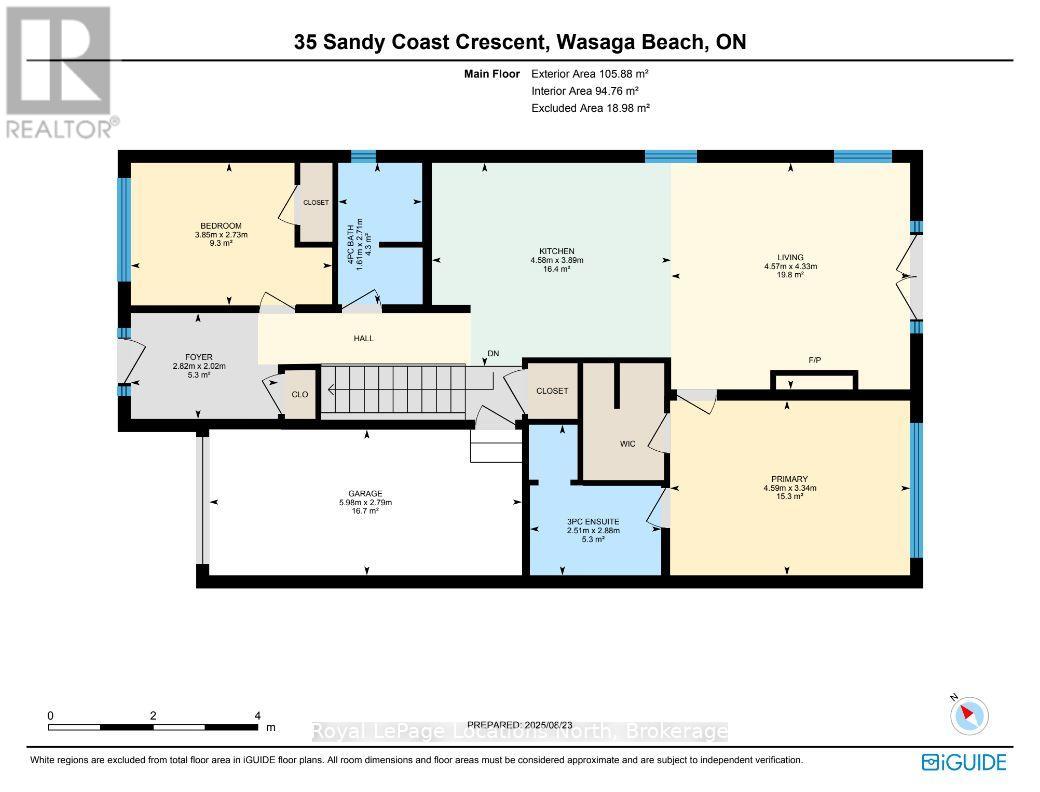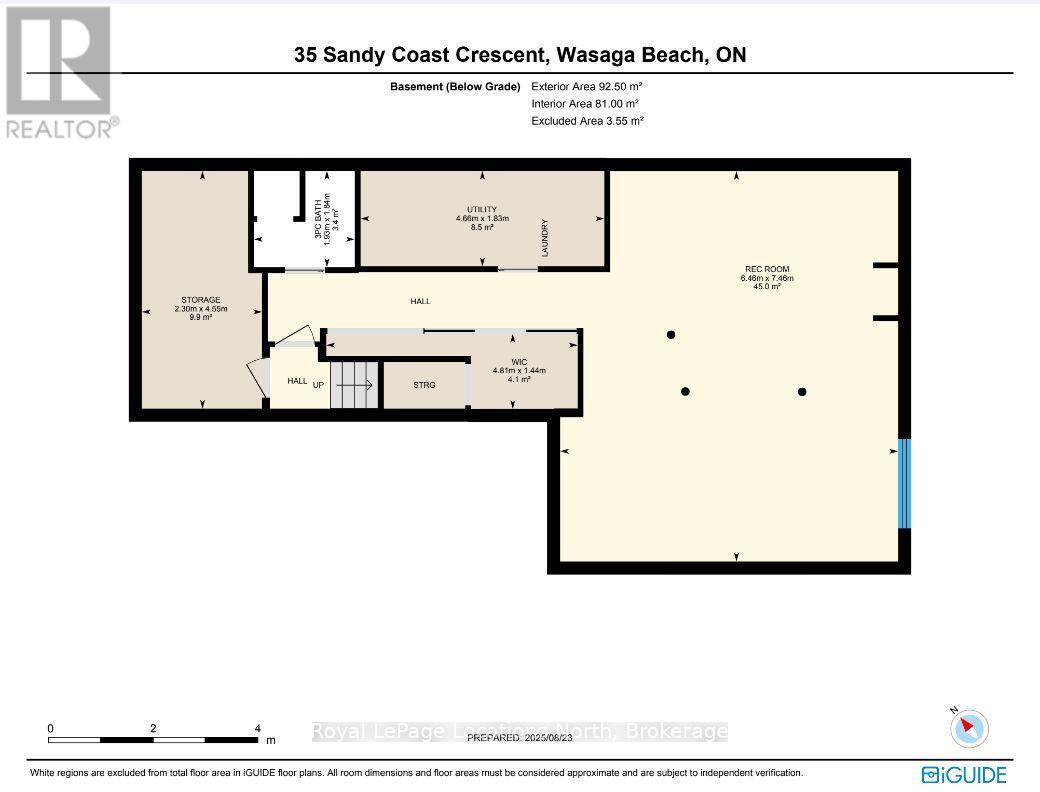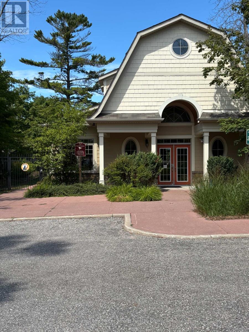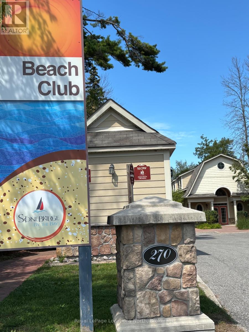35 Sandy Coast Crescent Wasaga Beach, Ontario L9Z 2L2
$725,000Maintenance, Parcel of Tied Land
$101 Monthly
Maintenance, Parcel of Tied Land
$101 MonthlyWelcome to this stylish bungalow townhome in the sought-after Stonebridge community. The open-concept main level features soaring ceilings, hemlock floors, a chef's kitchen with a large island, and a bright living room with a Carrara stone gas fireplace. The spacious primary suite offers a spa-like en-suite, plus there's a guest bedroom and a 4-piece bath. Double garden doors lead to a private deck and landscaped backyard. The finished lower level adds a rec room with electric fireplace, 3-piece bath, laundry, and walk-in closet. Enjoy Stonebridge's exclusive riverfront beach club, outdoor pool, and walking trails all just minutes to beaches, shopping, and dining. (id:63008)
Property Details
| MLS® Number | S12364829 |
| Property Type | Single Family |
| Community Name | Wasaga Beach |
| EquipmentType | Water Heater |
| Features | Conservation/green Belt, Sump Pump |
| ParkingSpaceTotal | 3 |
| RentalEquipmentType | Water Heater |
| Structure | Deck |
Building
| BathroomTotal | 3 |
| BedroomsAboveGround | 2 |
| BedroomsTotal | 2 |
| Age | 6 To 15 Years |
| Amenities | Fireplace(s) |
| Appliances | Garage Door Opener Remote(s), Dishwasher, Dryer, Garage Door Opener, Microwave, Stove, Washer, Window Coverings, Refrigerator |
| ArchitecturalStyle | Bungalow |
| BasementDevelopment | Finished |
| BasementType | Full (finished) |
| ConstructionStyleAttachment | Attached |
| CoolingType | Central Air Conditioning, Air Exchanger |
| ExteriorFinish | Stone |
| FireplacePresent | Yes |
| FireplaceTotal | 2 |
| FoundationType | Poured Concrete |
| HeatingFuel | Natural Gas |
| HeatingType | Forced Air |
| StoriesTotal | 1 |
| SizeInterior | 1100 - 1500 Sqft |
| Type | Row / Townhouse |
| UtilityWater | Municipal Water |
Parking
| Attached Garage | |
| Garage |
Land
| Acreage | No |
| LandscapeFeatures | Landscaped |
| Sewer | Sanitary Sewer |
| SizeDepth | 116 Ft ,9 In |
| SizeFrontage | 32 Ft |
| SizeIrregular | 32 X 116.8 Ft |
| SizeTotalText | 32 X 116.8 Ft |
| ZoningDescription | R3h-12 |
Rooms
| Level | Type | Length | Width | Dimensions |
|---|---|---|---|---|
| Basement | Recreational, Games Room | 7.46 m | 6.46 m | 7.46 m x 6.46 m |
| Basement | Utility Room | 1.83 m | 4.66 m | 1.83 m x 4.66 m |
| Basement | Other | 4.55 m | 2.3 m | 4.55 m x 2.3 m |
| Basement | Bathroom | 1.84 m | 1.93 m | 1.84 m x 1.93 m |
| Main Level | Kitchen | 3.89 m | 4.58 m | 3.89 m x 4.58 m |
| Main Level | Living Room | 4.33 m | 4.57 m | 4.33 m x 4.57 m |
| Main Level | Primary Bedroom | 3.34 m | 4.59 m | 3.34 m x 4.59 m |
| Main Level | Bedroom 2 | 2.73 m | 3.85 m | 2.73 m x 3.85 m |
| Main Level | Bathroom | 2.88 m | 2.51 m | 2.88 m x 2.51 m |
| Main Level | Bathroom | 2.71 m | 1.61 m | 2.71 m x 1.61 m |
https://www.realtor.ca/real-estate/28777894/35-sandy-coast-crescent-wasaga-beach-wasaga-beach
Laurie Westlake
Salesperson
112 Hurontario St
Collingwood, Ontario L9Y 2L8
Abbey Westlake
Salesperson
112 Hurontario St
Collingwood, Ontario L9Y 2L8

