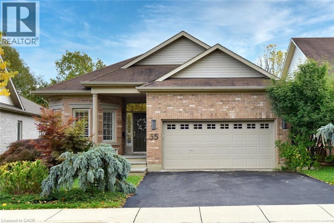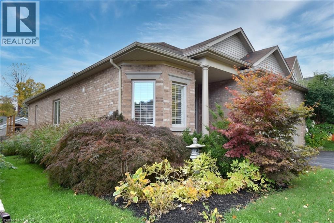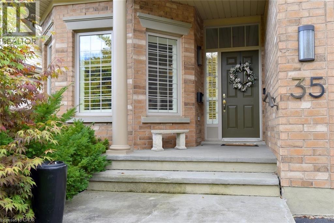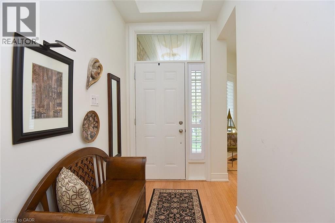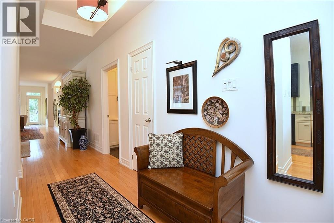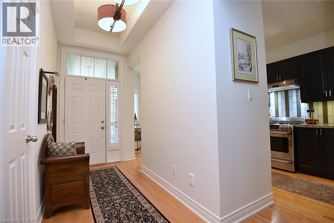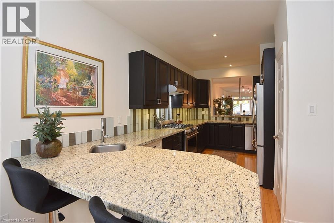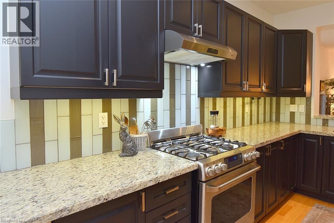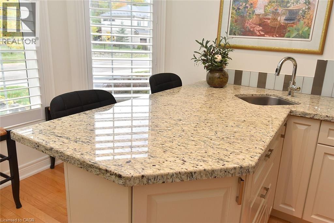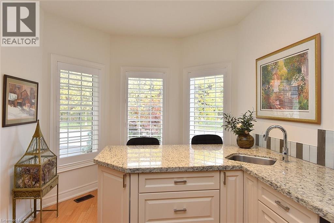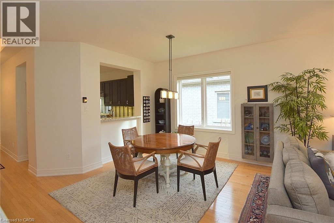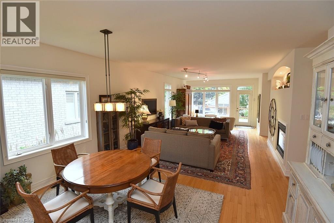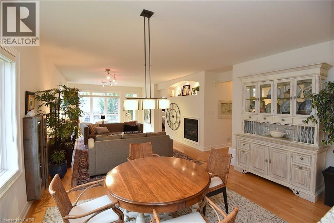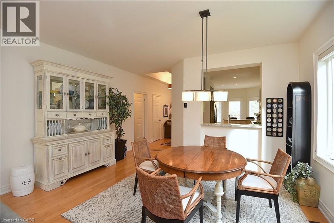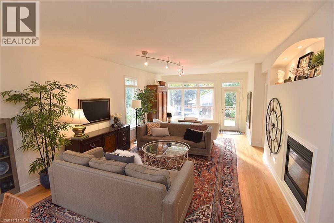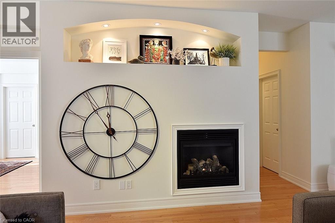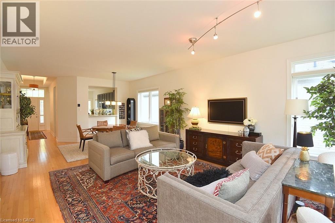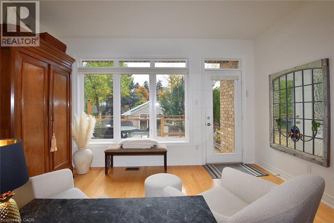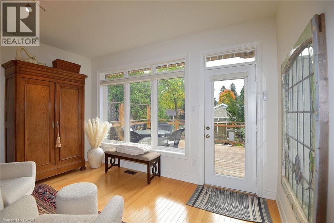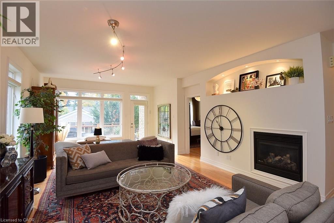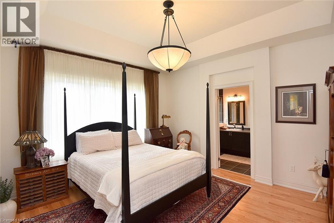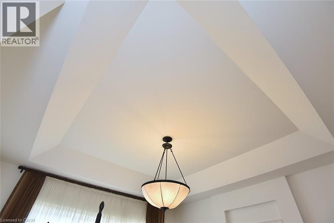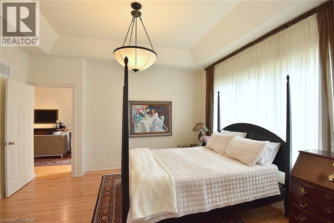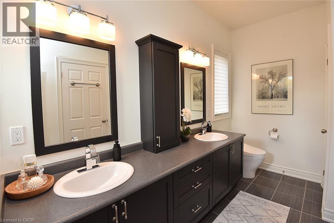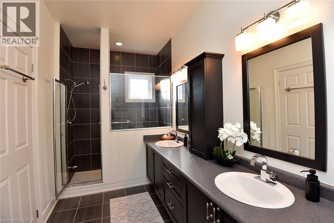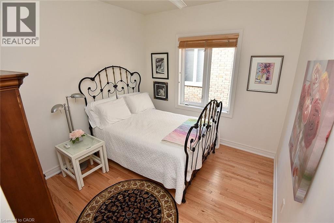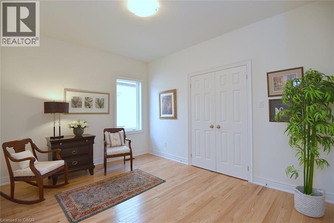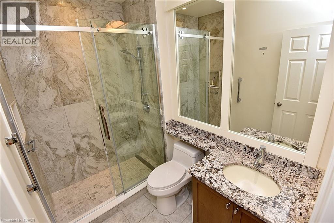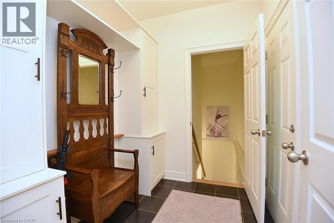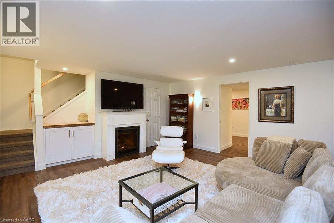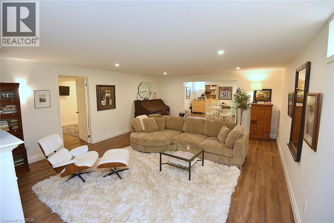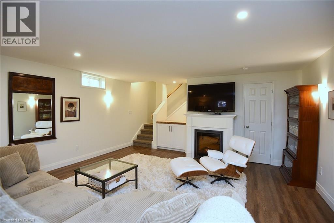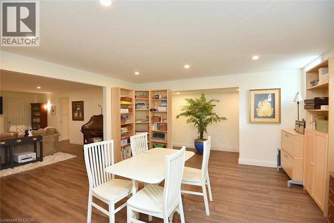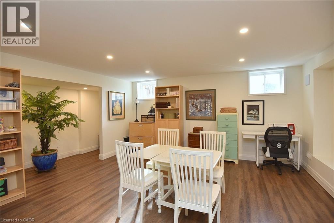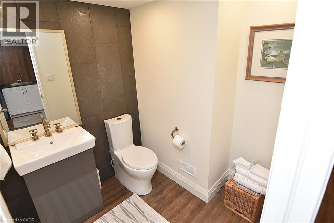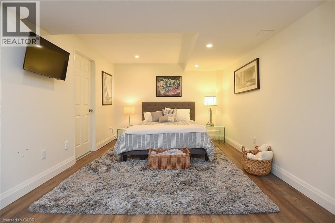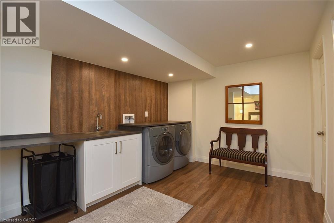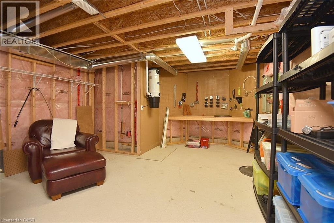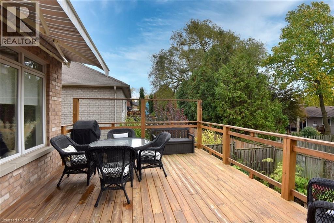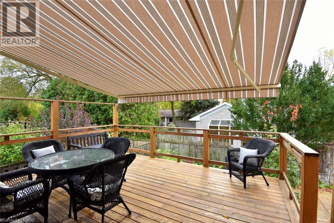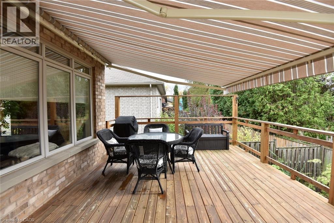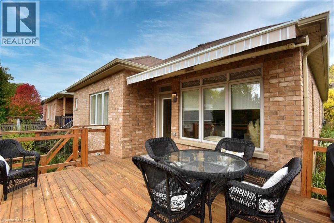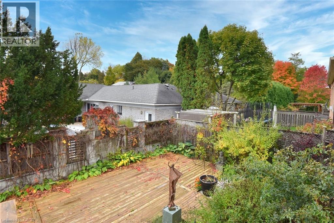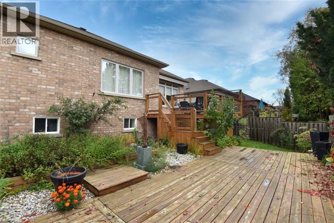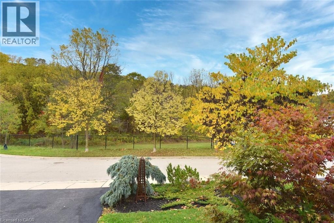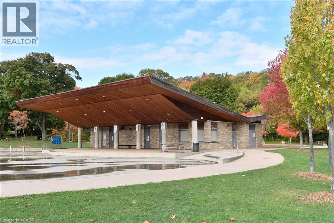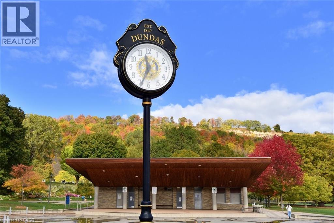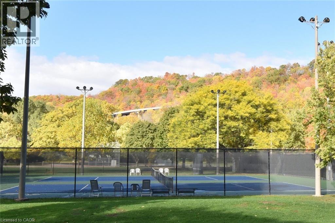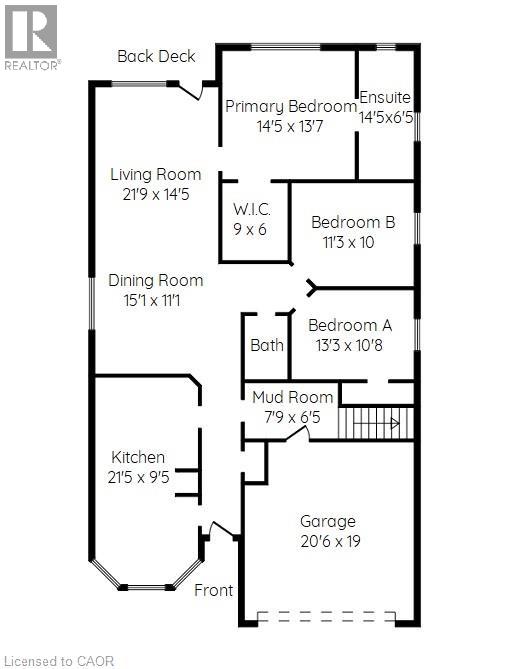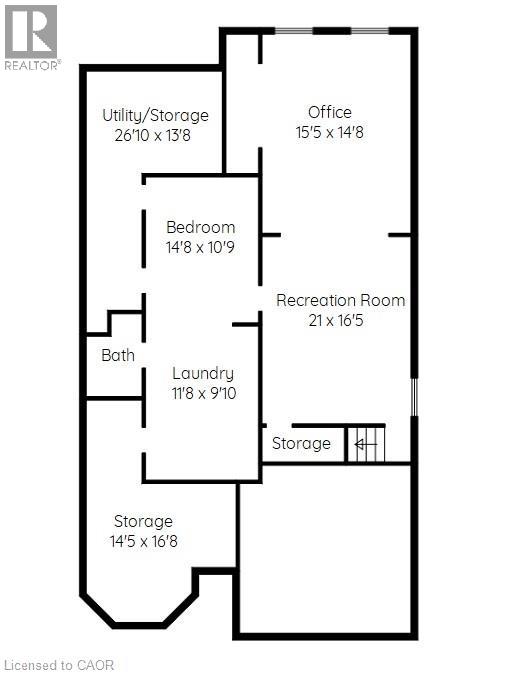35 Riding Park Place Dundas, Ontario L9H 0B1
$1,349,900
Welcome to 35 Riding Park Place — a meticulously maintained and move-in-ready bungalow offering 1,800 sq. ft. of main-floor living in one of Dundas’s most desirable locations. Nestled on a quiet dead-end street with a pathway leading directly to scenic Driving Park, this property enjoys views of Dundas Escarpment and combines tranquility, convenience, and thoughtful design. The spacious rear-facing primary bedroom offers a peaceful retreat, complete with a walk-in closet and large four-piece ensuite. Two additional upper-level bedrooms and a modern three-piece bath provide ideal accommodations for family or guests. Hardwood flooring, installed in 2024, adds warmth and elegance throughout the bedrooms. The heart of the home is the bright, open-concept living & dining area, featuring a gas fireplace and full-height windows with automatic blinds. The inviting kitchen boasts generous cabinetry, a pantry equipped with electrical outlets for small appliances, and seamless flow to the dining space — perfect for entertaining. Step outside to the bi-level deck, where a retractable awning and low-maintenance garden beds create an ideal setting for outdoor relaxation. Downstairs offers even more living space, with a large family room, office area, laundry, and the flexibility to create a guest suite or hobby space. An attached two-car garage includes epoxy floors and a 40-amp plug for an EV charger. Heat pump installed in 2025. From its prime location to its stylish updates and immaculate upkeep, 35 Riding Park Place is truly a rare find — offering a blend of function, charm, and modern convenience. Homes like this in Dundas don’t come along often. (id:63008)
Property Details
| MLS® Number | 40780948 |
| Property Type | Single Family |
| AmenitiesNearBy | Golf Nearby, Park, Place Of Worship, Playground, Public Transit, Schools, Shopping |
| CommunicationType | High Speed Internet |
| CommunityFeatures | Quiet Area |
| Features | Cul-de-sac, Southern Exposure, Sump Pump, Automatic Garage Door Opener |
| ParkingSpaceTotal | 6 |
Building
| BathroomTotal | 3 |
| BedroomsAboveGround | 3 |
| BedroomsBelowGround | 1 |
| BedroomsTotal | 4 |
| Appliances | Central Vacuum, Dishwasher, Dryer, Garburator, Refrigerator, Washer, Gas Stove(s), Hood Fan, Window Coverings, Garage Door Opener |
| ArchitecturalStyle | Bungalow |
| BasementDevelopment | Finished |
| BasementType | Full (finished) |
| ConstructedDate | 2012 |
| ConstructionStyleAttachment | Detached |
| ExteriorFinish | Brick, Vinyl Siding |
| FireplacePresent | Yes |
| FireplaceTotal | 1 |
| FoundationType | Poured Concrete |
| HalfBathTotal | 1 |
| HeatingType | Heat Pump |
| StoriesTotal | 1 |
| SizeInterior | 2960 Sqft |
| Type | House |
| UtilityWater | Municipal Water |
Parking
| Attached Garage |
Land
| AccessType | Road Access |
| Acreage | No |
| LandAmenities | Golf Nearby, Park, Place Of Worship, Playground, Public Transit, Schools, Shopping |
| Sewer | Municipal Sewage System |
| SizeDepth | 110 Ft |
| SizeFrontage | 50 Ft |
| SizeTotalText | Under 1/2 Acre |
| ZoningDescription | R2 |
Rooms
| Level | Type | Length | Width | Dimensions |
|---|---|---|---|---|
| Lower Level | Storage | 8'11'' x 5'0'' | ||
| Lower Level | Storage | 14'5'' x 16'8'' | ||
| Lower Level | Utility Room | 26'10'' x 13'8'' | ||
| Lower Level | 2pc Bathroom | 6'3'' x 5'2'' | ||
| Lower Level | Laundry Room | 11'8'' x 9'10'' | ||
| Lower Level | Bedroom | 14'8'' x 10'9'' | ||
| Lower Level | Office | 15'5'' x 14'8'' | ||
| Lower Level | Recreation Room | 21'0'' x 16'5'' | ||
| Main Level | Mud Room | 7'9'' x 6'5'' | ||
| Main Level | Bedroom | 11'3'' x 10'0'' | ||
| Main Level | Bedroom | 13'3'' x 10'8'' | ||
| Main Level | 3pc Bathroom | 8'1'' x 5'0'' | ||
| Main Level | 4pc Bathroom | 14'5'' x 6'5'' | ||
| Main Level | Primary Bedroom | 14'5'' x 13'7'' | ||
| Main Level | Living Room | 21'9'' x 14'5'' | ||
| Main Level | Dining Room | 15'11'' x 11'1'' | ||
| Main Level | Kitchen | 21'5'' x 9'5'' |
Utilities
| Cable | Available |
| Electricity | Available |
| Natural Gas | Available |
| Telephone | Available |
https://www.realtor.ca/real-estate/29014326/35-riding-park-place-dundas
Kaylee Wagner
Salesperson
1122 Wilson Street West
Ancaster, Ontario L9G 3K9

