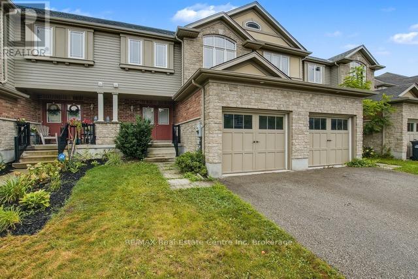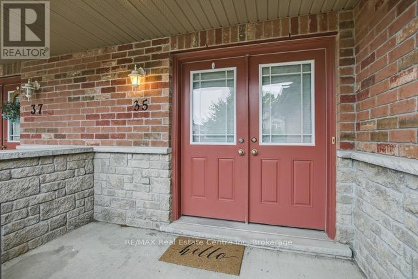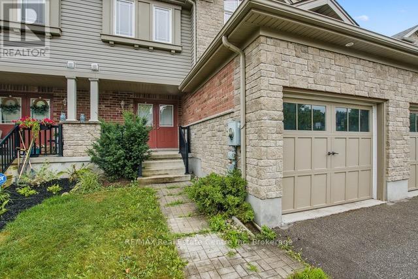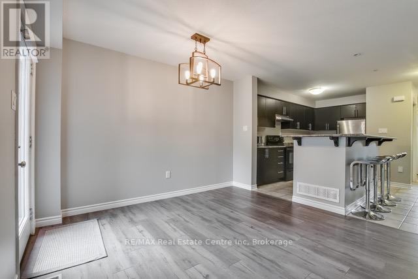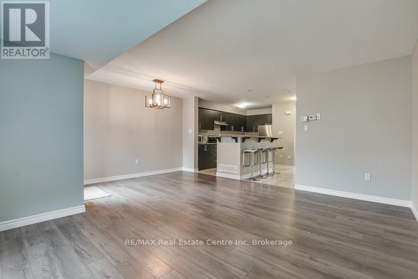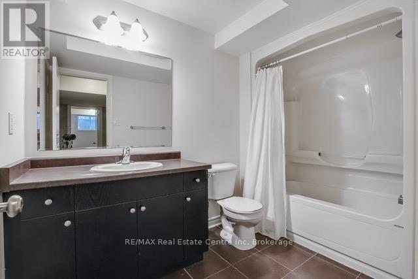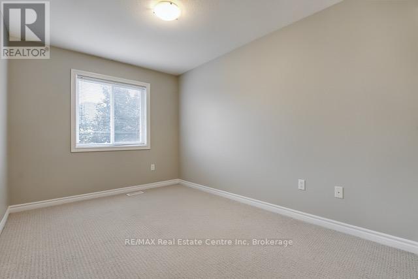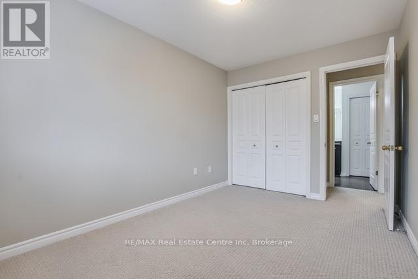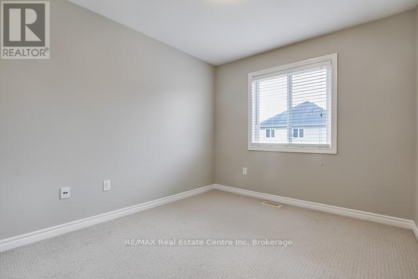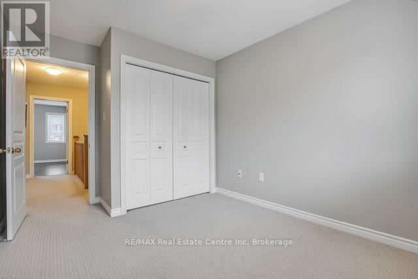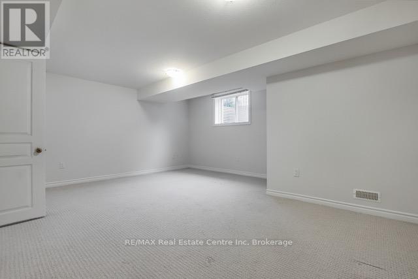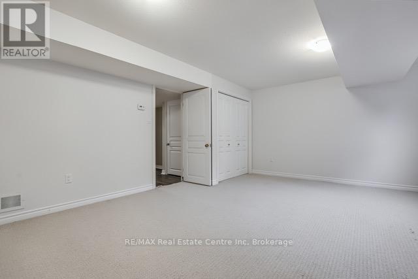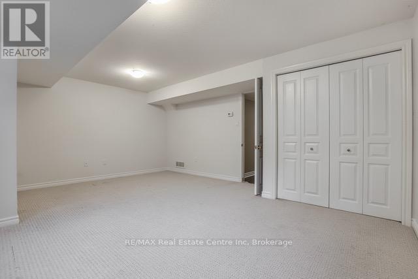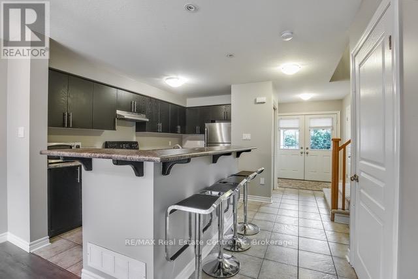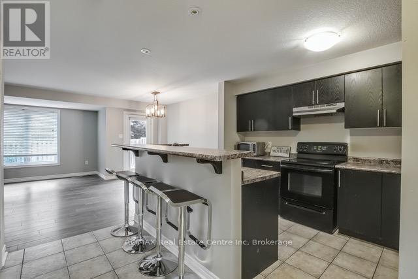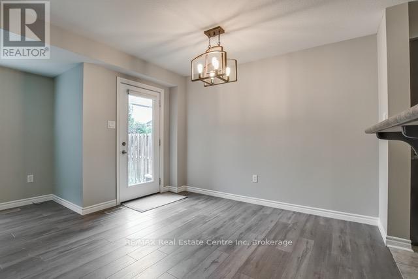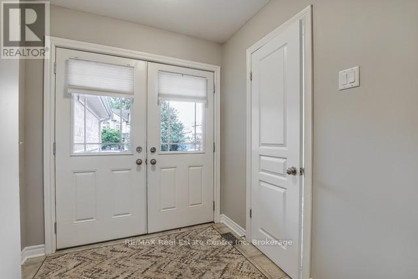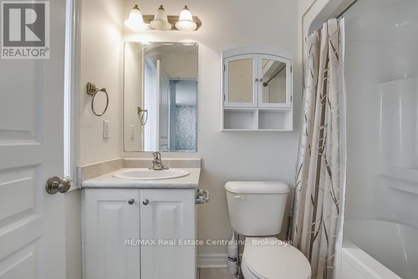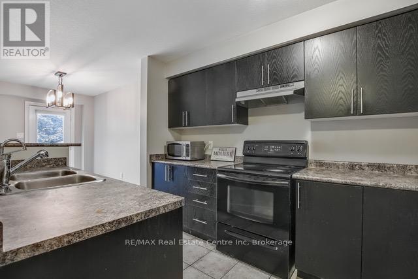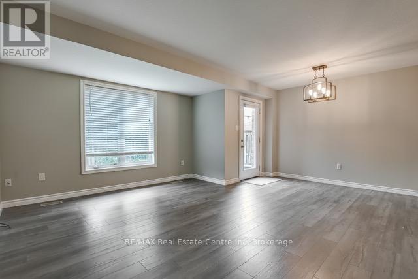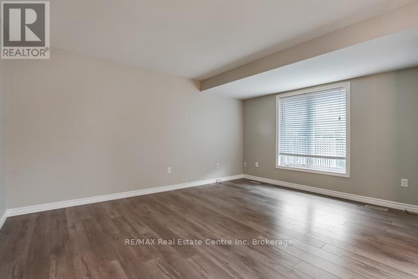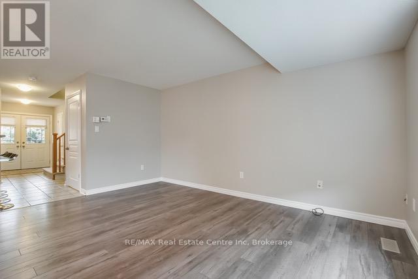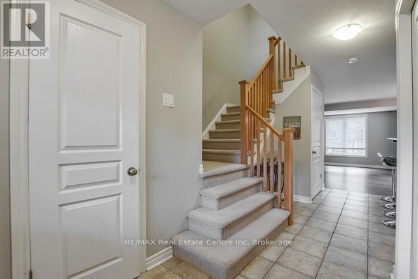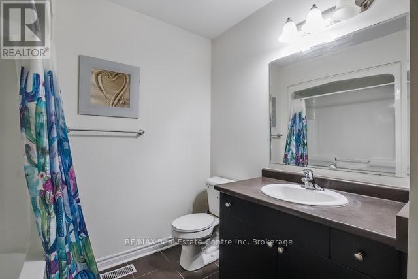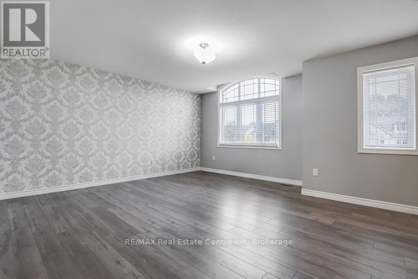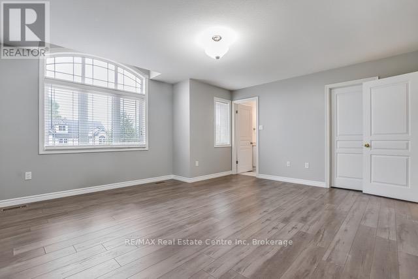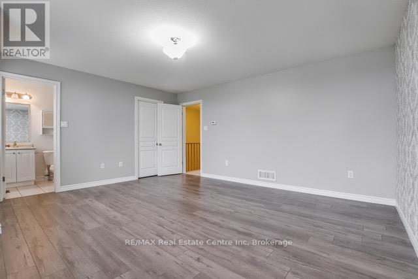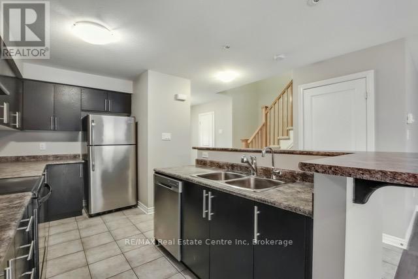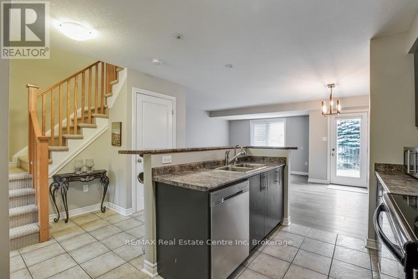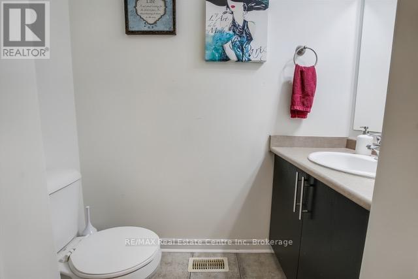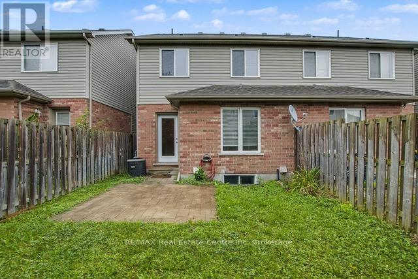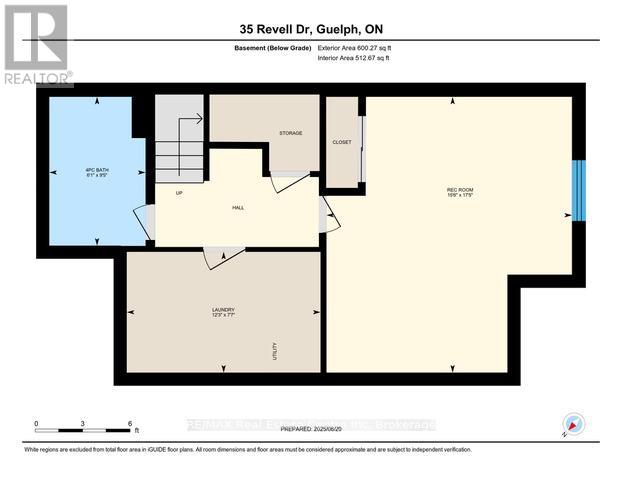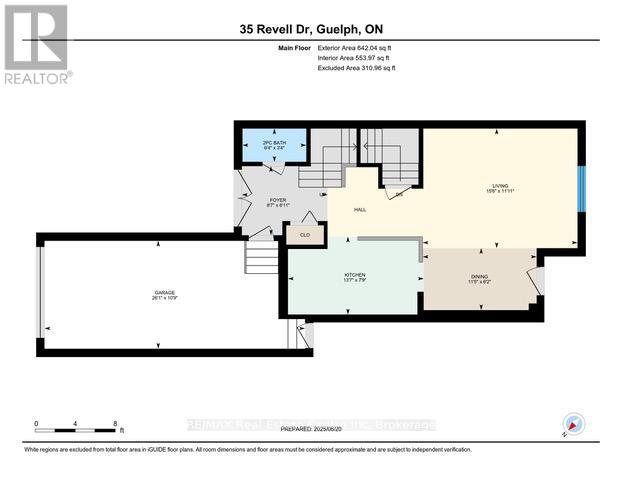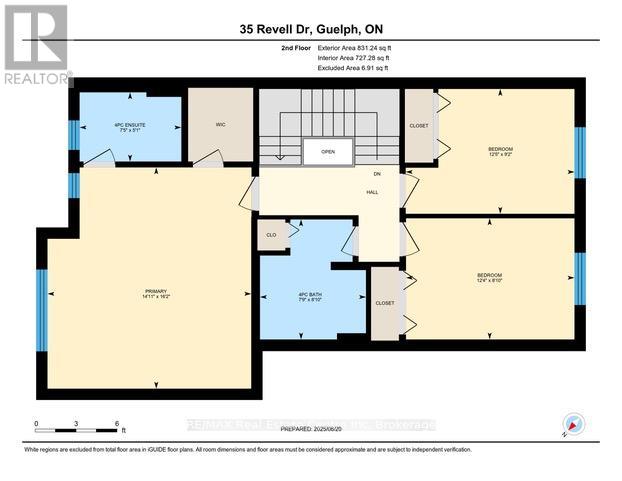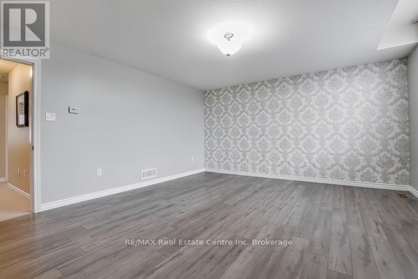35 Revell Drive Guelph, Ontario N1G 0B2
$3,600 Monthly
Fabulous freehold investment property or family home. 4 large bedrooms and 4 bathrooms providing lots of convenience and privacy. Located walking distance to so many amenities, shopping, restaurants, and tons of other services. Direct bus to University of Guelph. The main level features a large and bright family room/dining area, breakfast bar and spacious kitchen including fridge, stove and dishwasher. The upper level has 3 large bedrooms all with closets and large windows. The primary bedroom has a walk in closet and ensuite bathroom. The lower level includes a large bedroom with lots of bright light, a 4 pc bathroom and utility laundry room with Vanee air exchanger, furnace, water softener, washer, dryer and hwt. Parking for 3 including a single attached garage with direct access into the home. Fully fenced rear yard, landscaped and recently professionally painted throughout. Don't delay - with no condo fees and located just off Gordon Street. House is in great condition and shows very well. (id:63008)
Property Details
| MLS® Number | X12420415 |
| Property Type | Single Family |
| Community Name | Clairfields/Hanlon Business Park |
| ParkingSpaceTotal | 3 |
Building
| BathroomTotal | 4 |
| BedroomsAboveGround | 4 |
| BedroomsTotal | 4 |
| Appliances | Water Softener, Water Heater |
| BasementDevelopment | Finished |
| BasementType | N/a (finished) |
| ConstructionStyleAttachment | Attached |
| CoolingType | Central Air Conditioning |
| ExteriorFinish | Brick, Vinyl Siding |
| FoundationType | Concrete |
| HalfBathTotal | 1 |
| HeatingFuel | Natural Gas |
| HeatingType | Forced Air |
| StoriesTotal | 2 |
| SizeInterior | 1100 - 1500 Sqft |
| Type | Row / Townhouse |
| UtilityWater | Municipal Water |
Parking
| Attached Garage | |
| Garage |
Land
| Acreage | No |
| Sewer | Sanitary Sewer |
| SizeDepth | 110 Ft |
| SizeFrontage | 23 Ft |
| SizeIrregular | 23 X 110 Ft |
| SizeTotalText | 23 X 110 Ft |
Rooms
| Level | Type | Length | Width | Dimensions |
|---|---|---|---|---|
| Second Level | Primary Bedroom | 4.97 m | 3.88 m | 4.97 m x 3.88 m |
| Second Level | Bedroom 2 | 2.74 m | 3.81 m | 2.74 m x 3.81 m |
| Second Level | Bedroom 3 | 2.74 m | 3.07 m | 2.74 m x 3.07 m |
| Basement | Bedroom 4 | 5.41 m | 4.82 m | 5.41 m x 4.82 m |
| Ground Level | Kitchen | 2.79 m | 4.06 m | 2.79 m x 4.06 m |
| Ground Level | Family Room | 5.63 m | 4.72 m | 5.63 m x 4.72 m |
Rose Enchin
Salesperson
238 Speedvale Avenue West
Guelph, Ontario N1H 1C4

