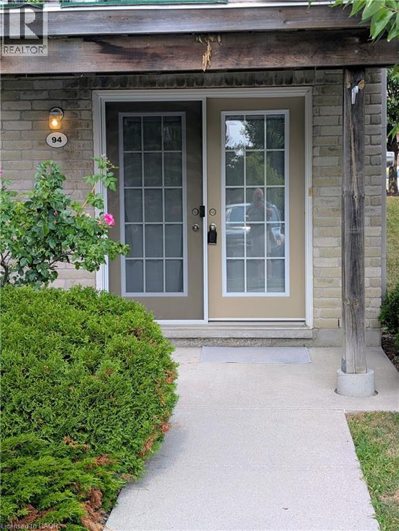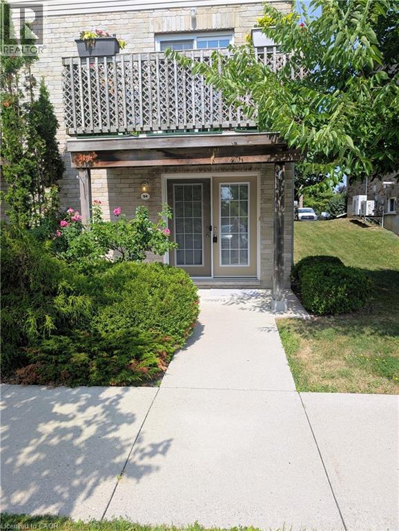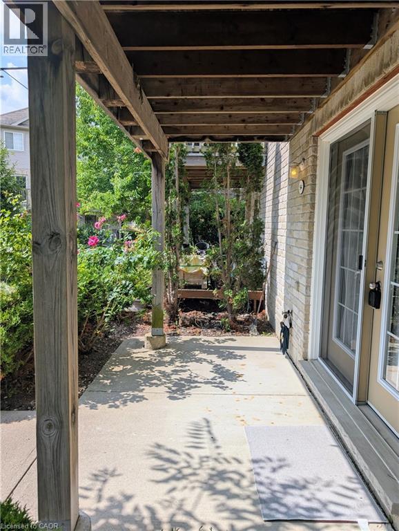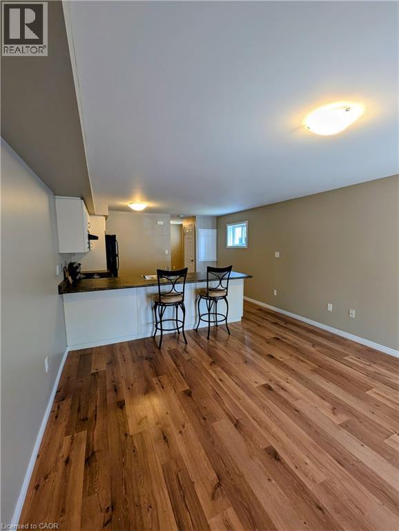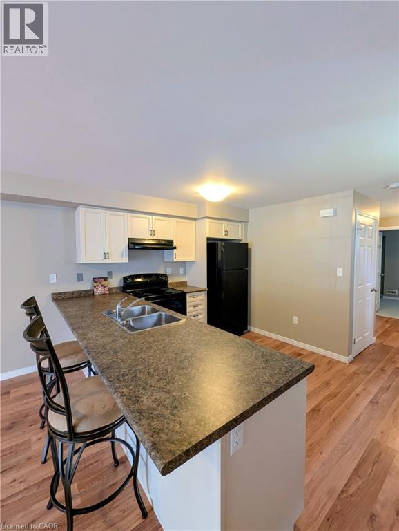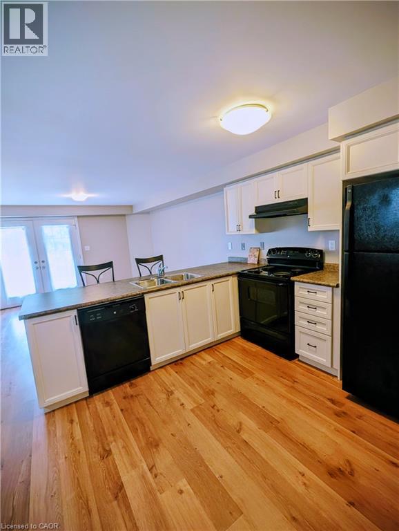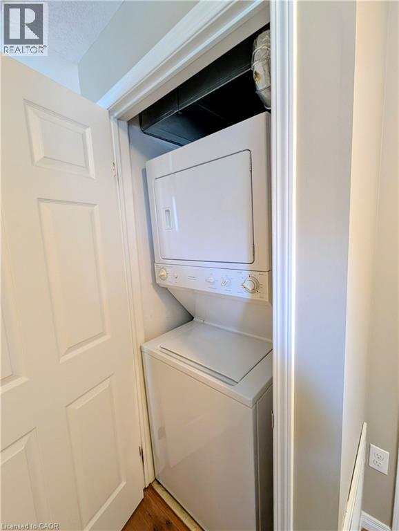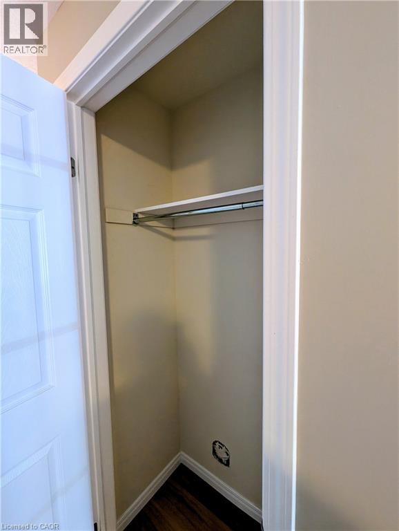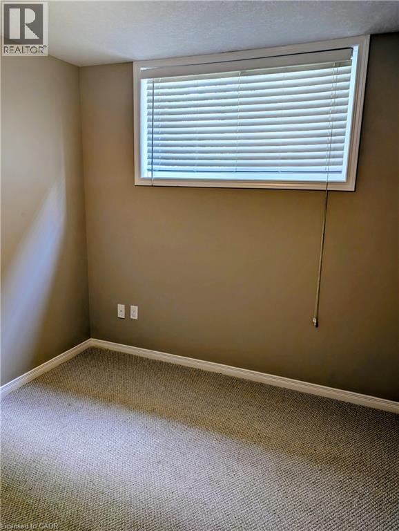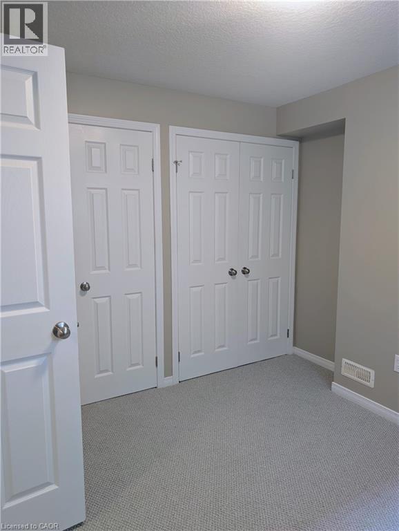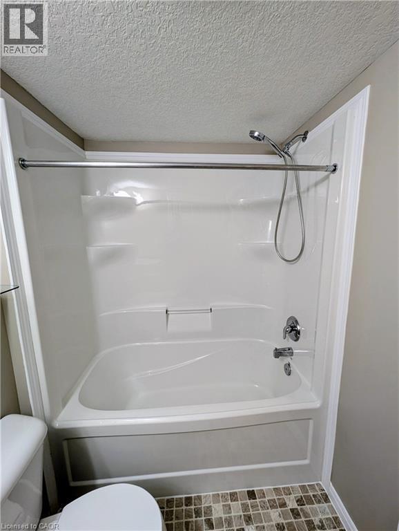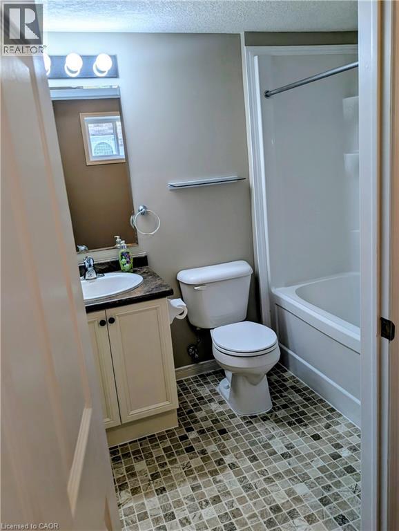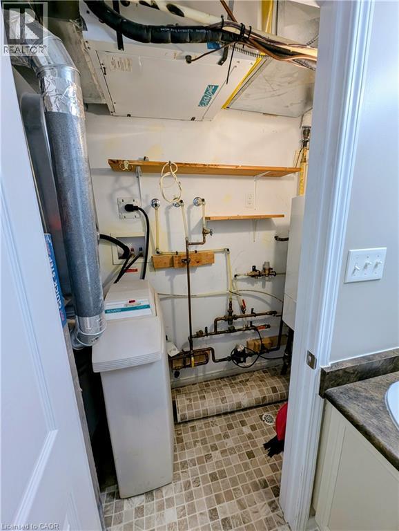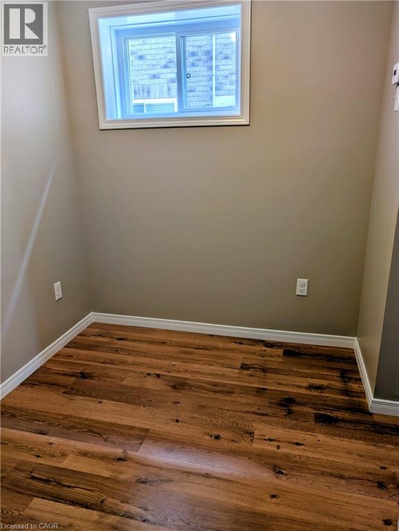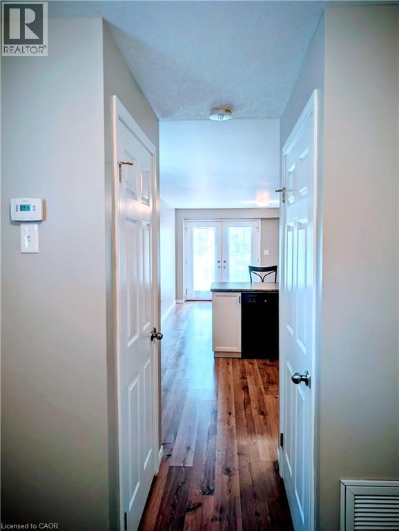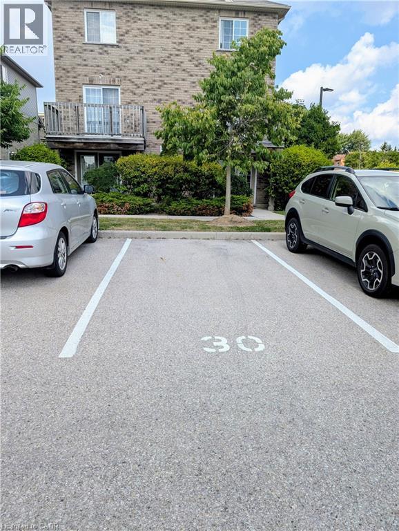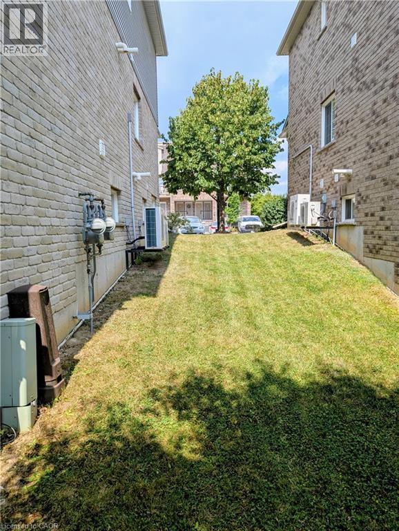35 Mountford Drive Unit# 94 Guelph, Ontario N1E 0G6
$399,900Maintenance, Landscaping, Property Management, Parking
$185 Monthly
Maintenance, Landscaping, Property Management, Parking
$185 MonthlyWelcome home to Unit 94 at 35 Mountford Dr! This affordable, cozy, ground level condo in a quiet development is the perfect starter home, retirement condo, or quiet place to study for UofG students. Low condo fees add to the affordability of this newly painted unit featuring new flooring in the bathroom and new carpeting in the bedroom. The entire unit except the bedroom features engineered hardwood flooring, and the kitchen has all new drawer and cupboard hardware. The peninsula style kitchen is perfect for setting out some snacks or appetizers for friends, or for a roomy space for a meal. Parking for this unit is very close to the door, making grocery runs convenient and easy. A private terrace provides outdoor space. Don't miss one of the most affordable 1 bedroom units in Guelph. (id:63008)
Property Details
| MLS® Number | 40760457 |
| Property Type | Single Family |
| AmenitiesNearBy | Park, Place Of Worship, Schools, Shopping |
| CommunicationType | High Speed Internet |
| EquipmentType | Water Heater |
| Features | Southern Exposure, Balcony, Paved Driveway |
| ParkingSpaceTotal | 1 |
| RentalEquipmentType | Water Heater |
Building
| BathroomTotal | 1 |
| BedroomsAboveGround | 1 |
| BedroomsBelowGround | 1 |
| BedroomsTotal | 2 |
| Appliances | Dishwasher, Dryer, Refrigerator, Stove, Water Meter, Water Softener, Washer, Hood Fan, Window Coverings |
| BasementType | None |
| ConstructedDate | 2009 |
| ConstructionStyleAttachment | Attached |
| CoolingType | Central Air Conditioning |
| ExteriorFinish | Brick |
| FireProtection | Smoke Detectors |
| HeatingType | Forced Air |
| StoriesTotal | 1 |
| SizeInterior | 650 Sqft |
| Type | Apartment |
| UtilityWater | Municipal Water |
Parking
| Visitor Parking |
Land
| AccessType | Road Access, Highway Access |
| Acreage | No |
| LandAmenities | Park, Place Of Worship, Schools, Shopping |
| LandscapeFeatures | Landscaped |
| Sewer | Municipal Sewage System |
| SizeTotalText | Under 1/2 Acre |
| ZoningDescription | Rl4 |
Rooms
| Level | Type | Length | Width | Dimensions |
|---|---|---|---|---|
| Main Level | Bedroom | 10'5'' x 9'2'' | ||
| Main Level | 3pc Bathroom | 7'10'' x 5'0'' | ||
| Main Level | Den | 5'6'' x 5'10'' | ||
| Main Level | Kitchen | 7'6'' x 13'0'' | ||
| Main Level | Living Room | 14'0'' x 13'0'' |
Utilities
| Cable | Available |
| Electricity | Available |
| Natural Gas | Available |
| Telephone | Available |
https://www.realtor.ca/real-estate/28751533/35-mountford-drive-unit-94-guelph
Darren Mcdermott
Salesperson
5-25 Bruce St.
Kitchener, Ontario N2B 1Y4

