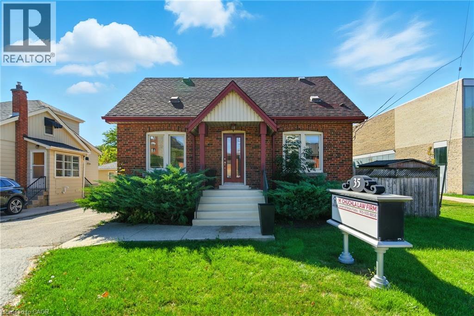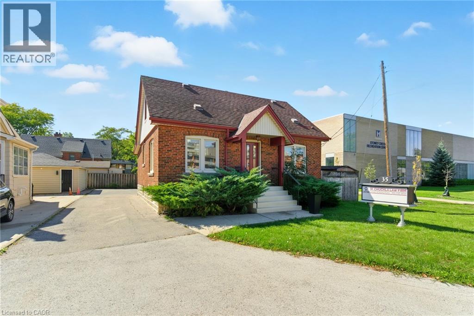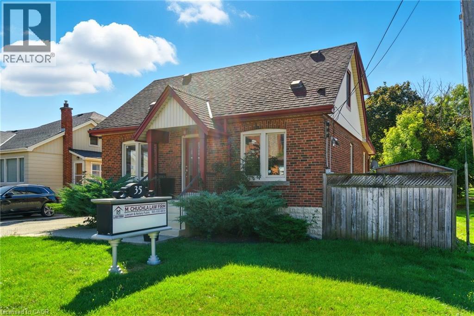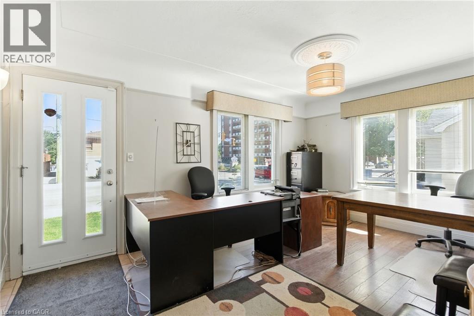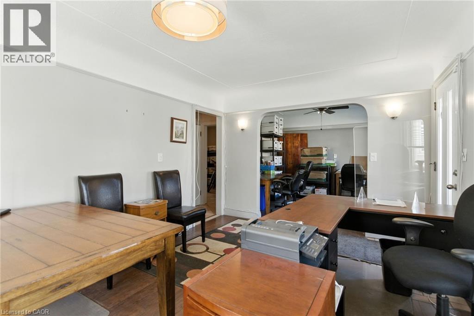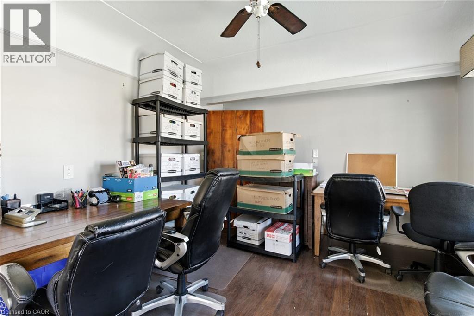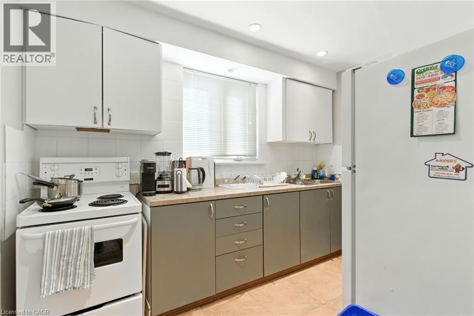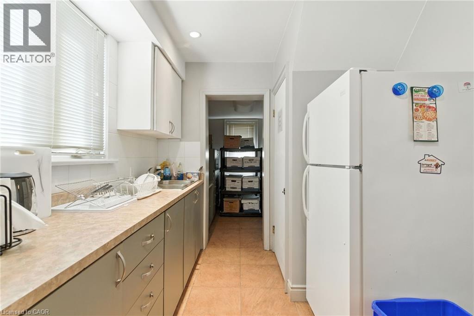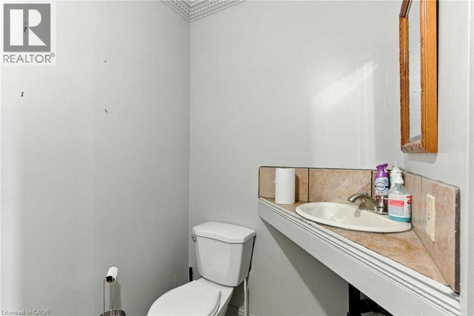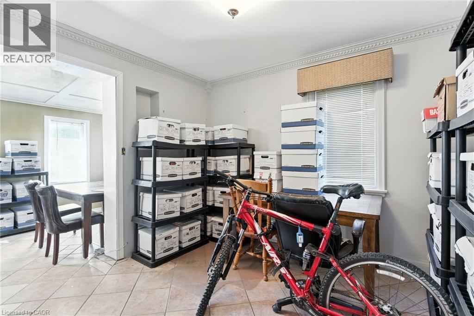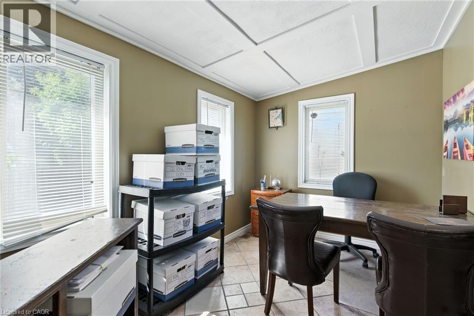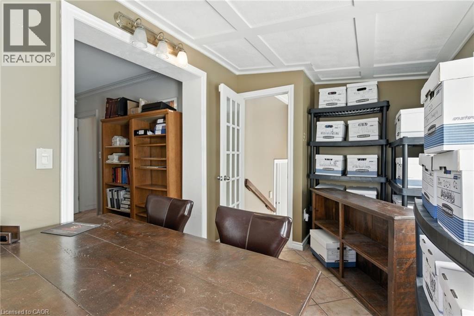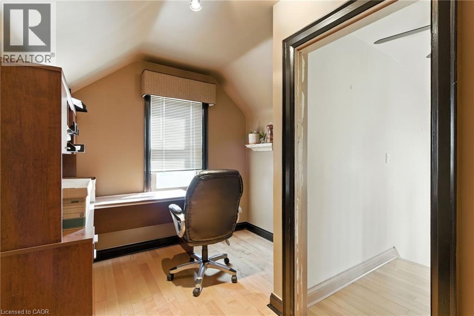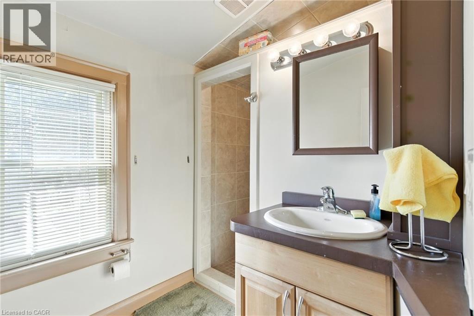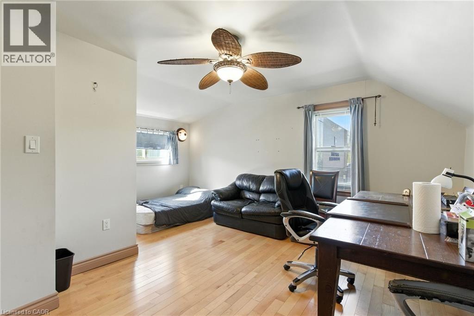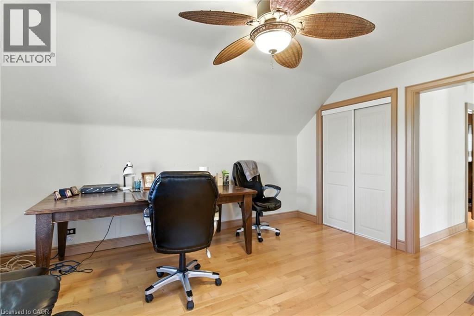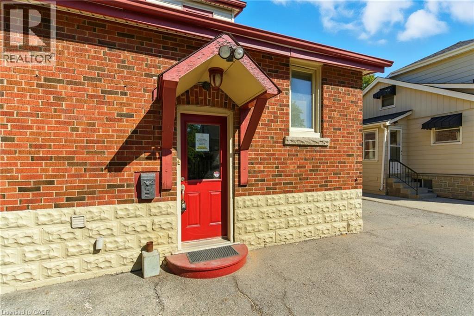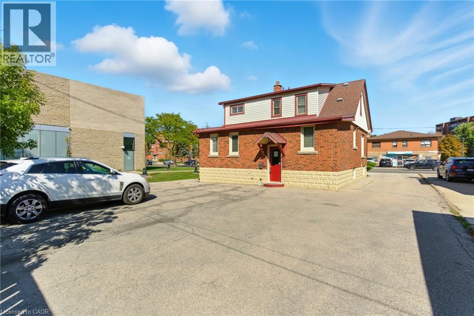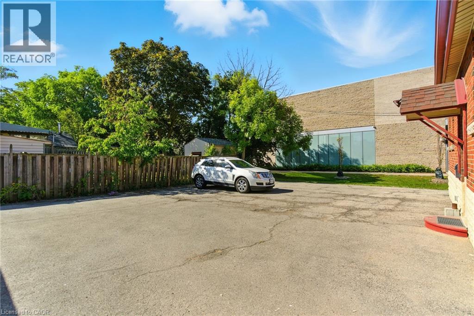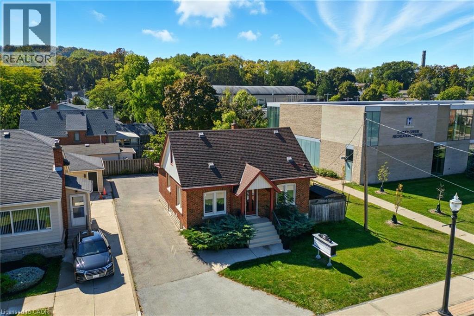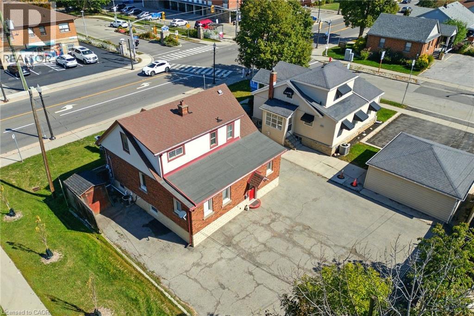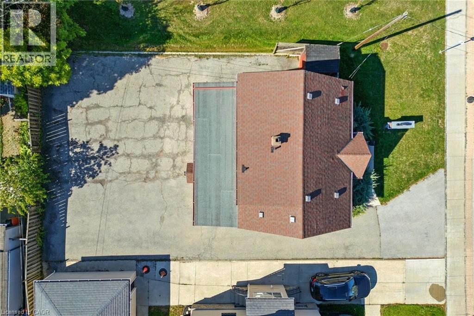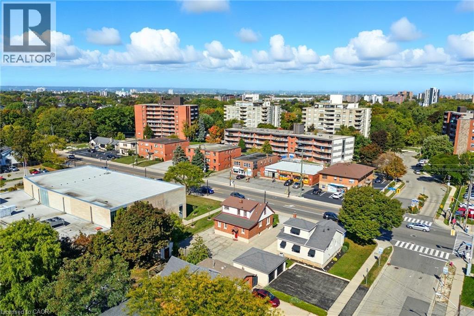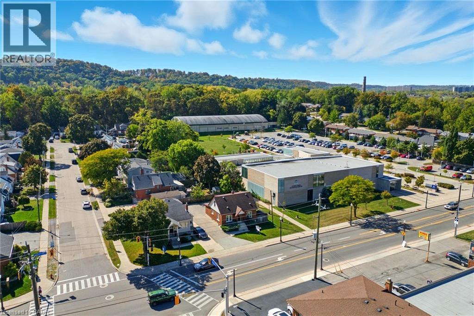35 King Street W Unit# Upper Stoney Creek, Ontario L8G 1H7
$2,200 Monthly
This bright and well-maintained 3-bedroom, 1.5-bathroom house offers comfort, convenience, and incredible value. Enjoy the rare bonus of parking for up to 6 vehicles—perfect for those with multiple cars or guests. Situated in a great neighbourhood close to shopping, transit, and major routes, everything you need is just minutes away. Ideal for professionals needing office space or a family seeking space and flexibility. Don't miss this opportunity—book your private showing today! (id:63008)
Property Details
| MLS® Number | 40777798 |
| Property Type | Single Family |
| AmenitiesNearBy | Golf Nearby, Park, Place Of Worship, Public Transit |
| CommunityFeatures | High Traffic Area |
| Features | Conservation/green Belt |
| ParkingSpaceTotal | 6 |
Building
| BathroomTotal | 2 |
| BedroomsAboveGround | 3 |
| BedroomsTotal | 3 |
| Appliances | Refrigerator, Stove, Water Meter |
| BasementDevelopment | Finished |
| BasementType | Full (finished) |
| ConstructedDate | 1942 |
| ConstructionStyleAttachment | Detached |
| CoolingType | Central Air Conditioning |
| ExteriorFinish | Brick Veneer |
| HalfBathTotal | 1 |
| HeatingFuel | Natural Gas |
| HeatingType | Forced Air |
| StoriesTotal | 2 |
| SizeInterior | 1320 Sqft |
| Type | House |
| UtilityWater | Municipal Water |
Land
| AccessType | Road Access, Highway Access |
| Acreage | No |
| LandAmenities | Golf Nearby, Park, Place Of Worship, Public Transit |
| Sewer | Municipal Sewage System |
| SizeDepth | 100 Ft |
| SizeFrontage | 53 Ft |
| SizeTotalText | Under 1/2 Acre |
| ZoningDescription | C5a |
Rooms
| Level | Type | Length | Width | Dimensions |
|---|---|---|---|---|
| Second Level | Bedroom | 14'0'' x 12'0'' | ||
| Second Level | 3pc Bathroom | Measurements not available | ||
| Second Level | Bedroom | 12'1'' x 8'7'' | ||
| Main Level | 2pc Bathroom | Measurements not available | ||
| Main Level | Office | 10'9'' x 10'3'' | ||
| Main Level | Bedroom | 10'9'' x 10'3'' | ||
| Main Level | Living Room | 15'11'' x 11'0'' | ||
| Main Level | Dining Room | 12'0'' x 11'0'' | ||
| Main Level | Pantry | 8'0'' x 7'6'' | ||
| Main Level | Kitchen | 10'9'' x 7'10'' |
https://www.realtor.ca/real-estate/28972913/35-king-street-w-unit-upper-stoney-creek
Rob Golfi
Salesperson
1 Markland Street
Hamilton, Ontario L8P 2J5

