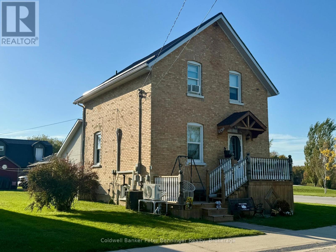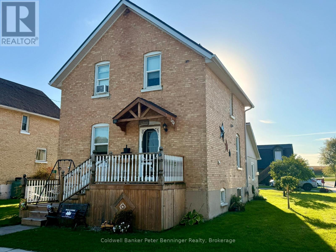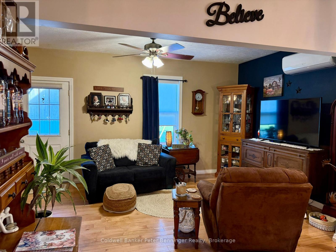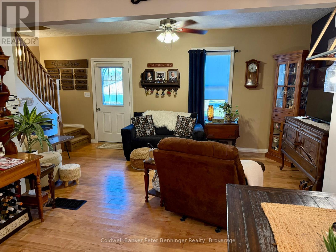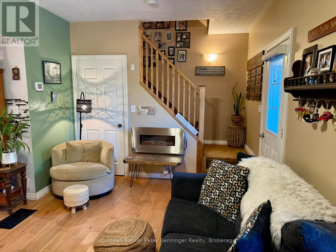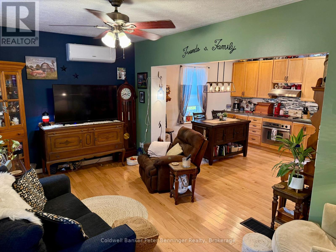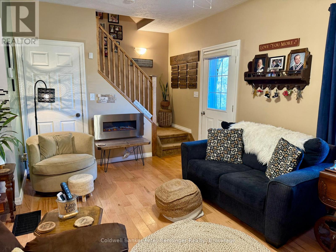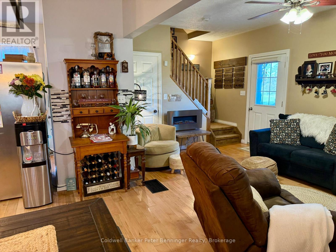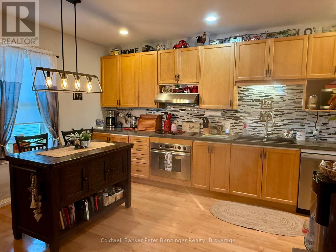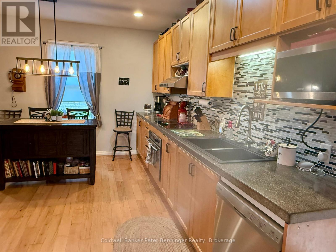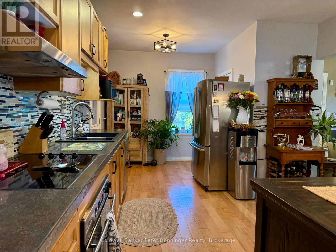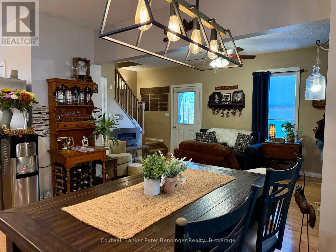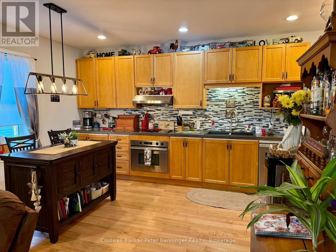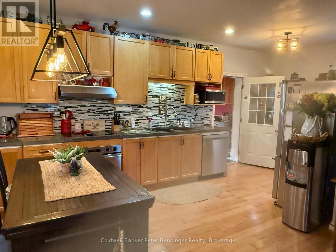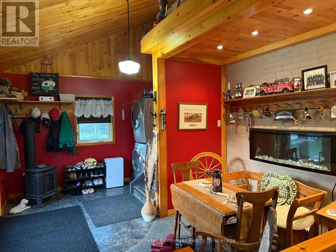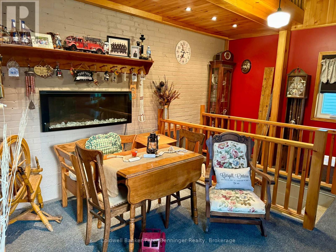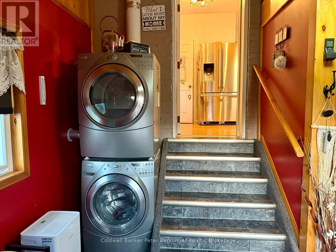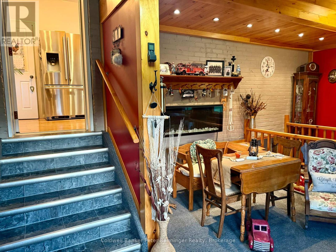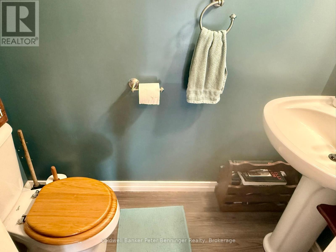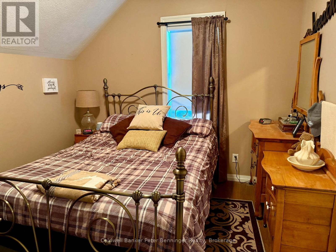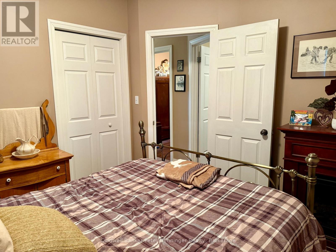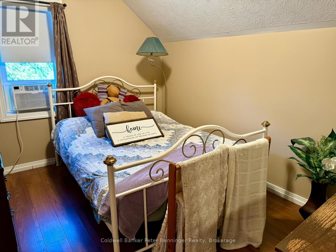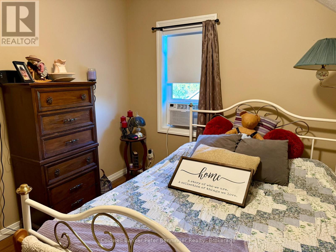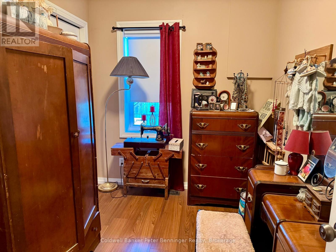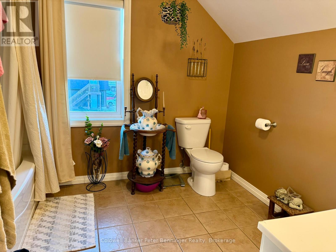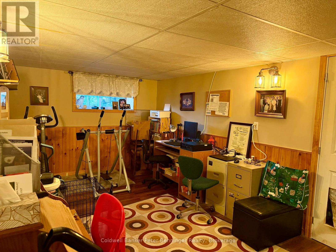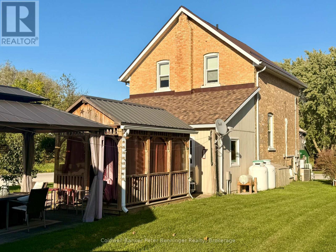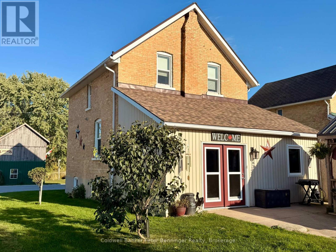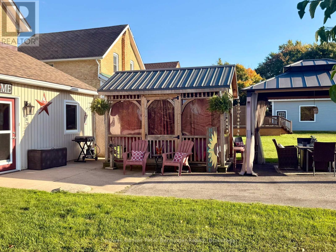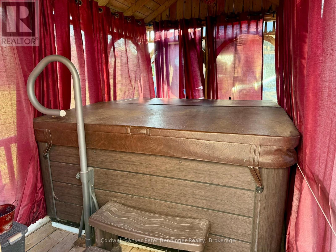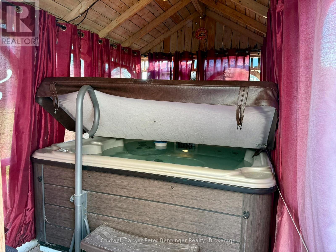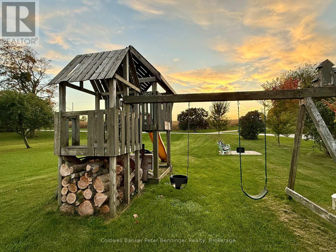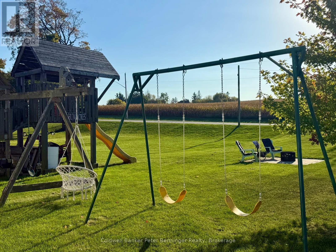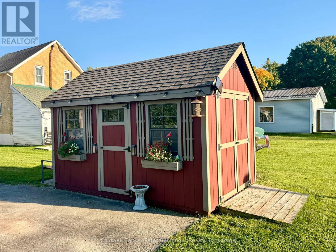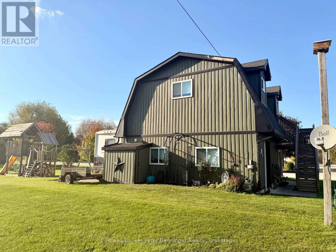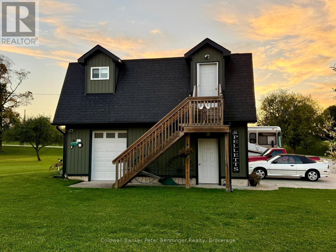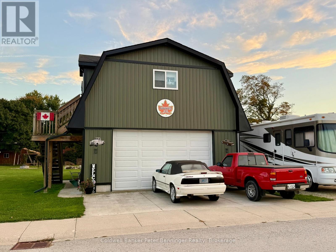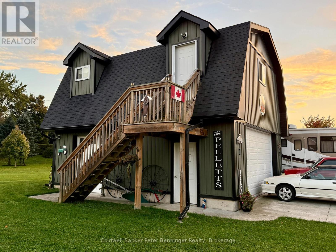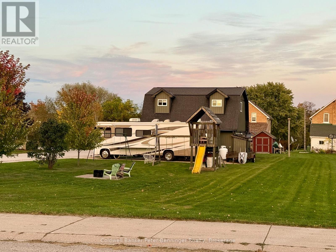35 King Street Brockton, Ontario N0G 1J0
$549,000
This inviting 1145 sq. ft. 1.5 storey brick home offers a warm blend of comfort and function. Enter from the rear of the home and you will find a spacious mudroom, sitting area and laundry. From there you enter the open concept kitchen and living area, ideal for entertaining or family time, along with a convenient 2 piece bathroom. Upstairs you will find three spacious bedrooms and a full 4 piece bathroom. Bonus is the partly furnished lower level that is perfect for additional living space. Outdoor living is a dream here, relax in the 6 seater hot tub tucked under a wooden gazebo or unwind in the 24' X 28' insulated shop with a finished loft that's perfect for a man cave, "lady lair", studio or office. Steel roof on main house 2021, back addition 2025, drilled well, invisible dog fence, two RV plug ins, children's play centre, and well cared for grounds. Don't forget the view of the Teeswater river as it meanders through this area. This property combines rural charm with modern convenience. Don't miss your chance to call this home. (id:63008)
Property Details
| MLS® Number | X12450354 |
| Property Type | Single Family |
| Community Name | Brockton |
| AmenitiesNearBy | Park, Place Of Worship |
| CommunityFeatures | Community Centre, School Bus |
| EquipmentType | Propane Tank |
| Features | Irregular Lot Size, Flat Site, Sump Pump |
| ParkingSpaceTotal | 9 |
| RentalEquipmentType | Propane Tank |
| Structure | Porch, Shed |
| ViewType | River View |
Building
| BathroomTotal | 2 |
| BedroomsAboveGround | 3 |
| BedroomsTotal | 3 |
| Age | 100+ Years |
| Amenities | Fireplace(s) |
| Appliances | Hot Tub, Garage Door Opener Remote(s), Oven - Built-in, Range, Water Heater, Water Softener, Dishwasher, Dryer, Oven, Stove, Washer, Refrigerator |
| BasementDevelopment | Partially Finished |
| BasementType | Partial (partially Finished) |
| ConstructionStyleAttachment | Detached |
| CoolingType | Central Air Conditioning |
| ExteriorFinish | Brick, Vinyl Siding |
| FireProtection | Smoke Detectors |
| FireplacePresent | Yes |
| FireplaceTotal | 1 |
| FireplaceType | Free Standing Metal |
| FlooringType | Hardwood, Laminate, Ceramic |
| FoundationType | Concrete |
| HalfBathTotal | 1 |
| HeatingFuel | Propane |
| HeatingType | Forced Air |
| StoriesTotal | 2 |
| SizeInterior | 1100 - 1500 Sqft |
| Type | House |
| UtilityWater | Drilled Well |
Parking
| Detached Garage | |
| Garage |
Land
| Acreage | No |
| LandAmenities | Park, Place Of Worship |
| LandscapeFeatures | Landscaped |
| Sewer | Septic System |
| SizeDepth | 288 Ft |
| SizeFrontage | 48 Ft |
| SizeIrregular | 48 X 288 Ft |
| SizeTotalText | 48 X 288 Ft|under 1/2 Acre |
| SurfaceWater | River/stream |
| ZoningDescription | Hr |
Rooms
| Level | Type | Length | Width | Dimensions |
|---|---|---|---|---|
| Second Level | Bedroom | 2.3114 m | 2.997 m | 2.3114 m x 2.997 m |
| Second Level | Bedroom | 3.048 m | 2.694 m | 3.048 m x 2.694 m |
| Second Level | Bedroom | 3.556 m | 2.8194 m | 3.556 m x 2.8194 m |
| Second Level | Bathroom | 2.7178 m | 3.0988 m | 2.7178 m x 3.0988 m |
| Lower Level | Recreational, Games Room | 3.0226 m | 5.9436 m | 3.0226 m x 5.9436 m |
| Lower Level | Utility Room | 3.4036 m | 6.5278 m | 3.4036 m x 6.5278 m |
| Main Level | Mud Room | 3.5052 m | 4.8006 m | 3.5052 m x 4.8006 m |
| Main Level | Kitchen | 6.2992 m | 2.6162 m | 6.2992 m x 2.6162 m |
| Main Level | Living Room | 3.1496 m | 5.1562 m | 3.1496 m x 5.1562 m |
| Main Level | Bathroom | 0.8636 m | 1.8034 m | 0.8636 m x 1.8034 m |
Utilities
| Cable | Installed |
| Electricity | Installed |
| Wireless | Available |
https://www.realtor.ca/real-estate/28962990/35-king-street-brockton-brockton
Marlene Voisin
Broker
120 Jackson St S
Walkerton, Ontario N0G 2V0

