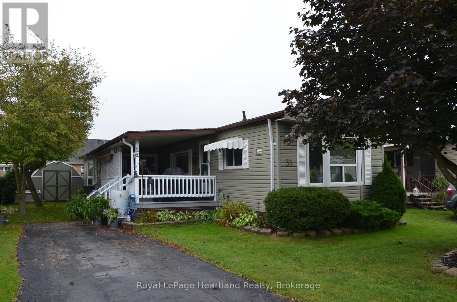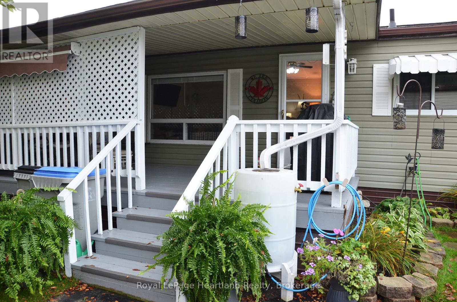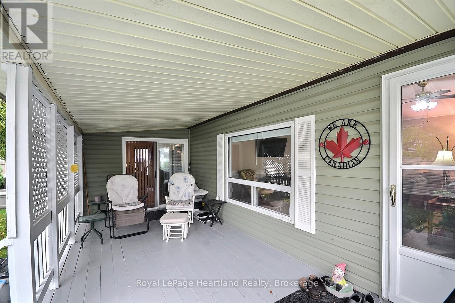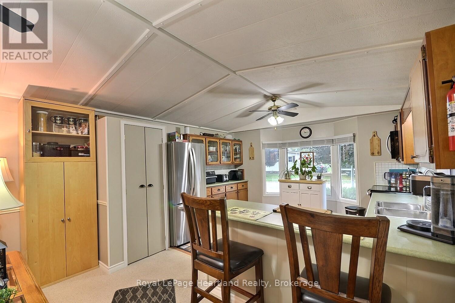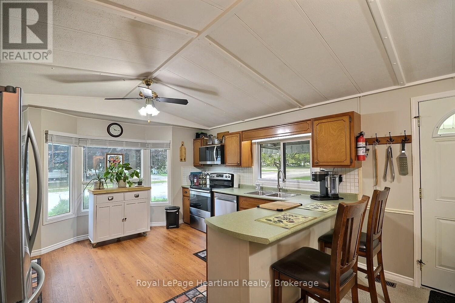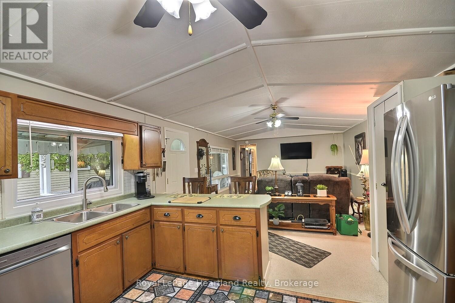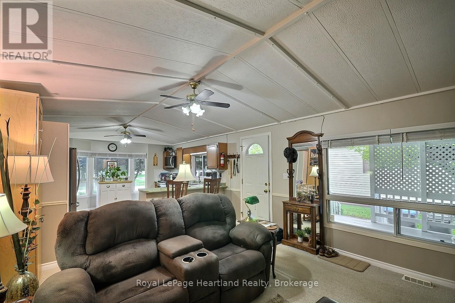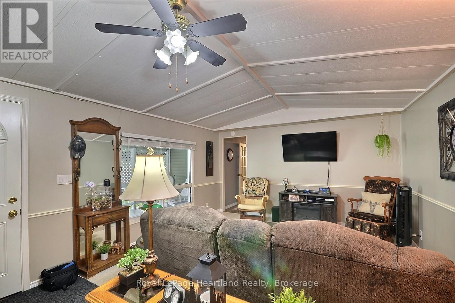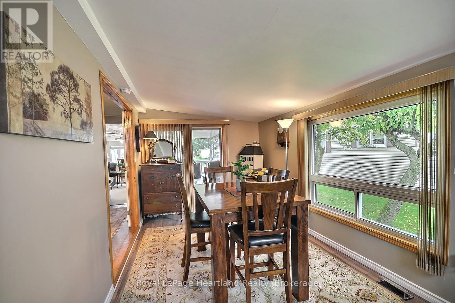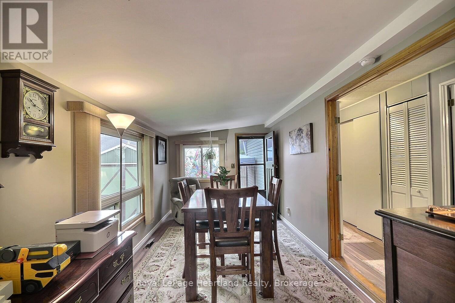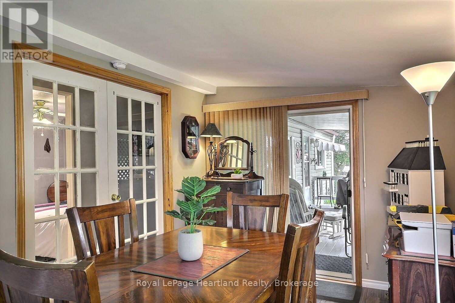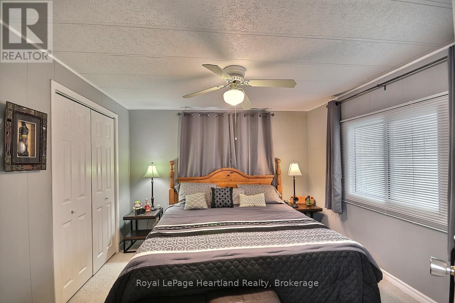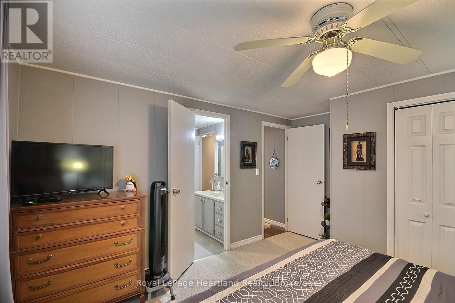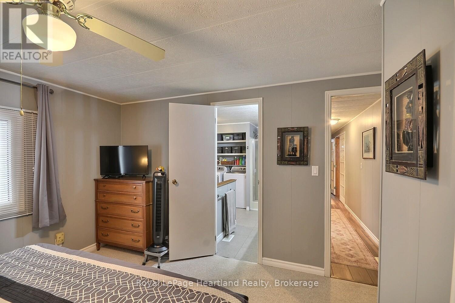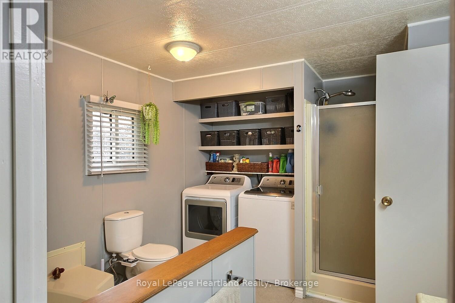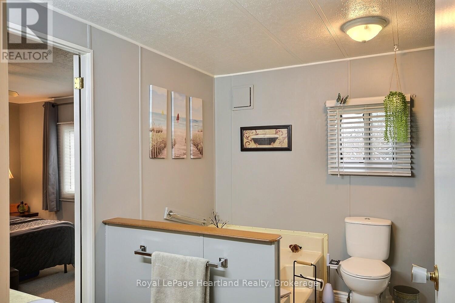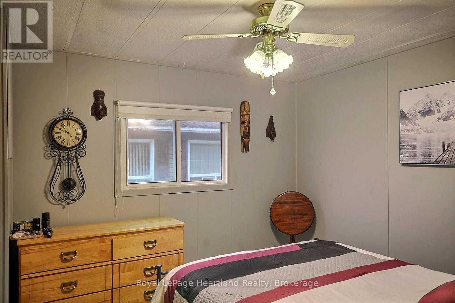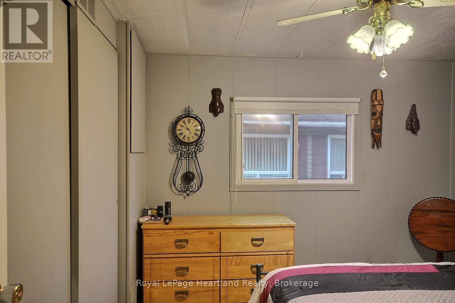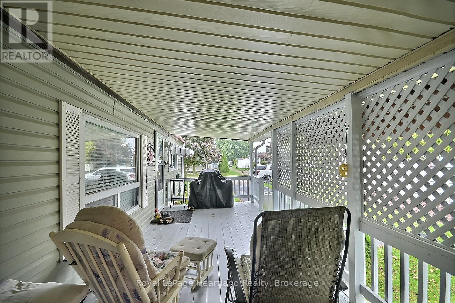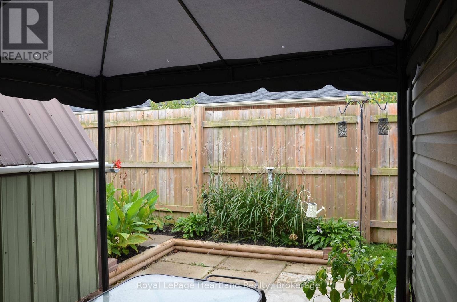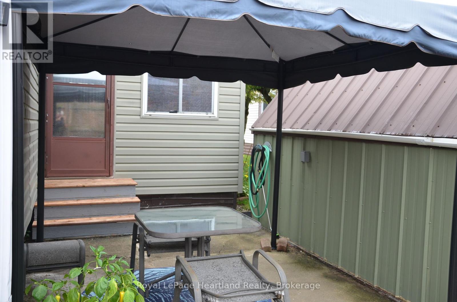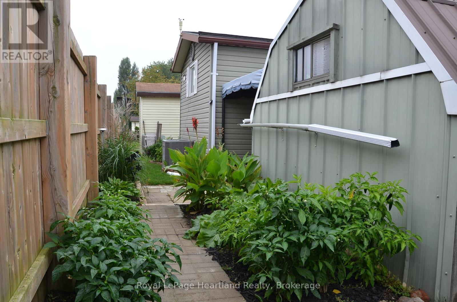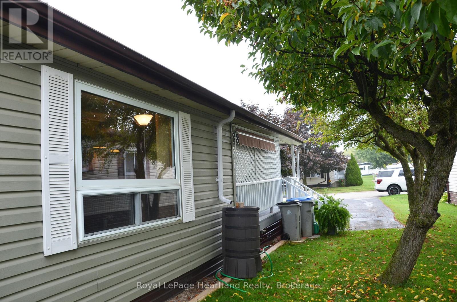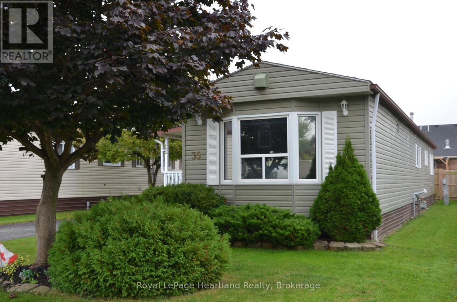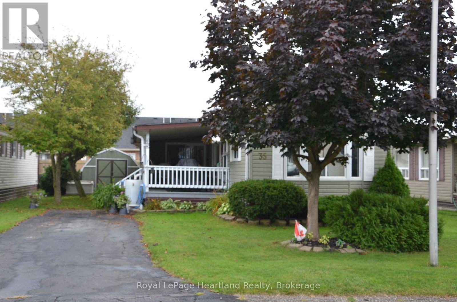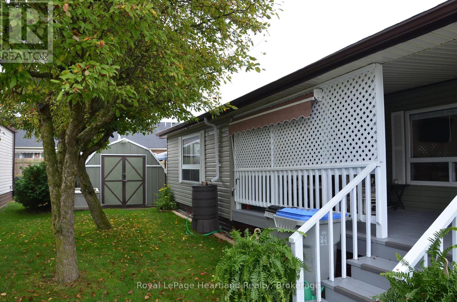35 Kalisch Avenue South Huron, Ontario N0M 1S3
$214,900
Welcome to Riverview Estates - a safe and friendly community designed for comfortable living. This charming home, surrounded by lush gardens, offers everything you need and more. Step onto the lovely covered porch, where you will look forward to sitting and sipping morning coffee. The large, open-concept living area features a spacious kitchen with an abundance of cabinetry and ample prep space for the chef. The oversized primary can accommodate a king-size bed with room left. 4-piece bath complete with a large soaker tub and separate shower. This home has been freshly painted with newer flooring offering a tasteful modern decor. For those warm days, you can start your new central air unit up with ease. Look forward to walking down to the convenience of the community clubhouse, where you can enjoy activities and meet new friends, a place that will truly feel like home. (id:63008)
Property Details
| MLS® Number | X12424051 |
| Property Type | Single Family |
| Community Name | Exeter |
| ParkingSpaceTotal | 2 |
| Structure | Porch |
Building
| BathroomTotal | 1 |
| BedroomsAboveGround | 2 |
| BedroomsTotal | 2 |
| Appliances | Water Heater |
| ConstructionStyleOther | Manufactured |
| CoolingType | Central Air Conditioning |
| ExteriorFinish | Vinyl Siding |
| FoundationType | Unknown |
| HeatingFuel | Natural Gas |
| HeatingType | Forced Air |
| SizeInterior | 1100 - 1500 Sqft |
| Type | Modular |
| UtilityWater | Municipal Water |
Parking
| No Garage |
Land
| Acreage | No |
| LandscapeFeatures | Landscaped |
| Sewer | Sanitary Sewer |
Rooms
| Level | Type | Length | Width | Dimensions |
|---|---|---|---|---|
| Main Level | Kitchen | 3.96 m | 3.66 m | 3.96 m x 3.66 m |
| Main Level | Living Room | 5.66 m | 3.96 m | 5.66 m x 3.96 m |
| Main Level | Bedroom | 3.58 m | 3.3 m | 3.58 m x 3.3 m |
| Main Level | Bedroom | 3.05 m | 2.97 m | 3.05 m x 2.97 m |
| Main Level | Sunroom | 5.44 m | 2.74 m | 5.44 m x 2.74 m |
https://www.realtor.ca/real-estate/28906826/35-kalisch-avenue-south-huron-exeter-exeter
Sherry Pulles
Broker
1 Albert St.
Clinton, Ontario N0M 1L0

