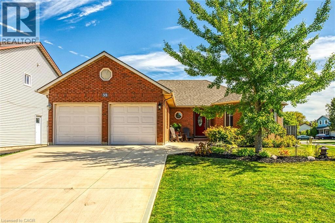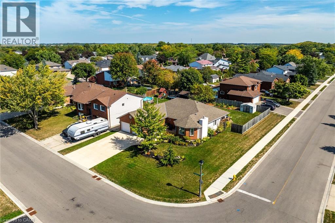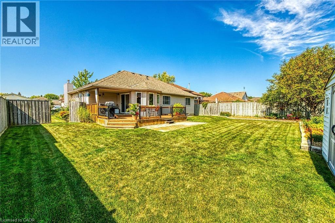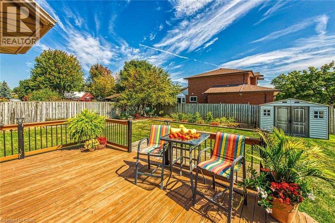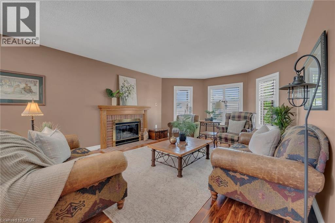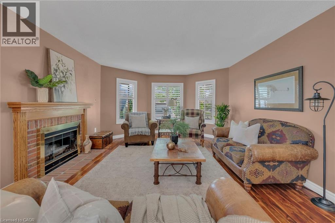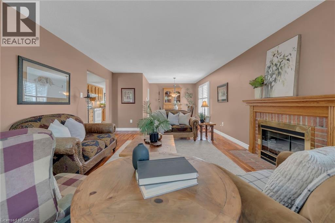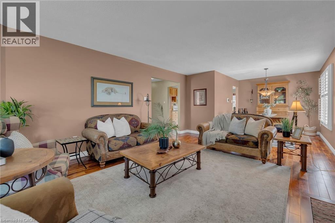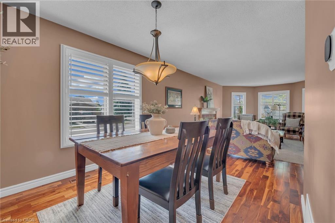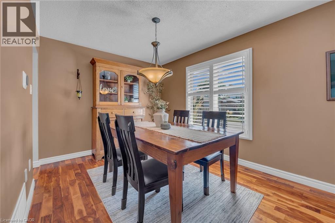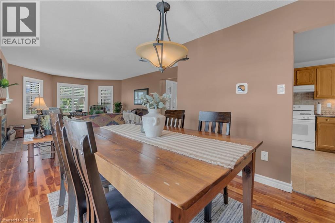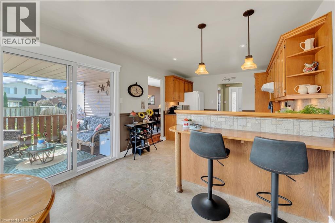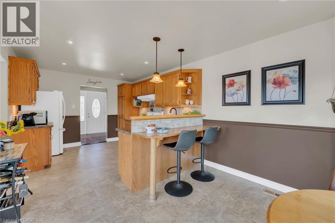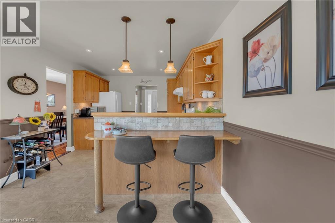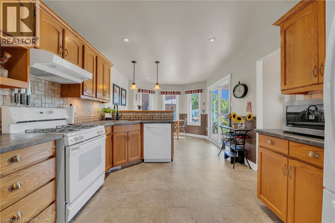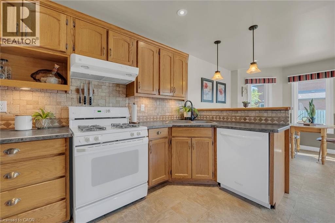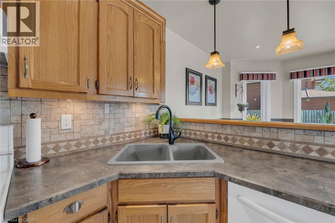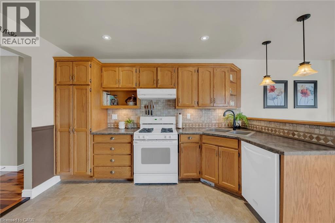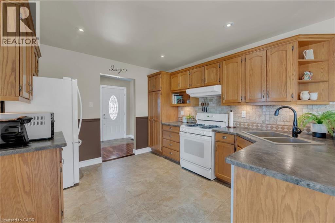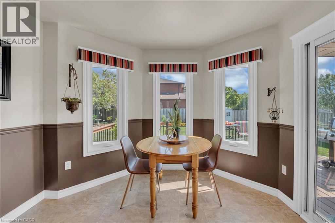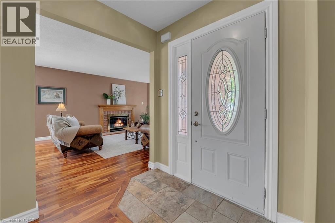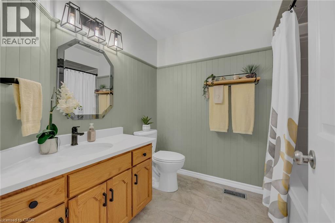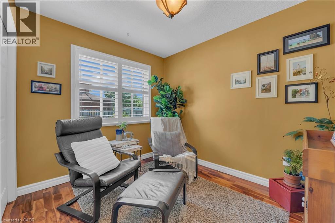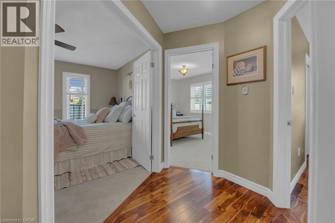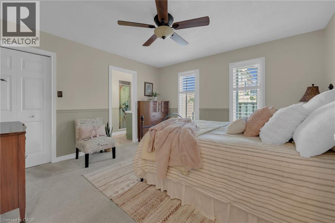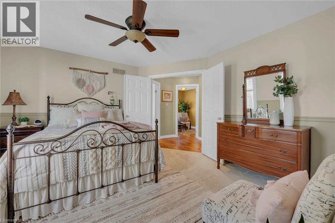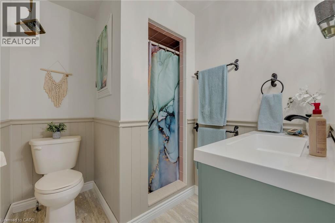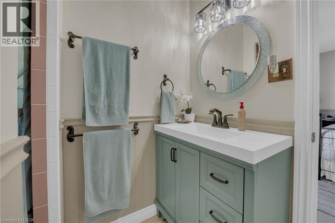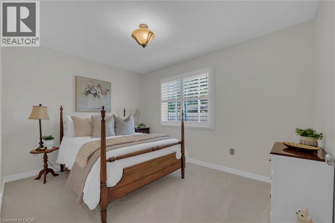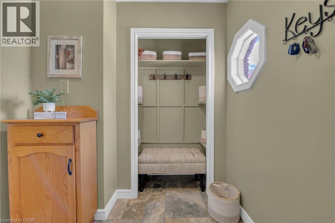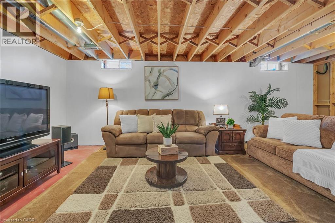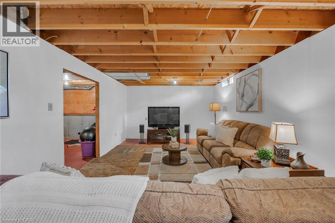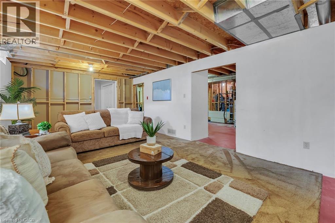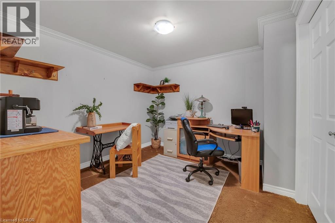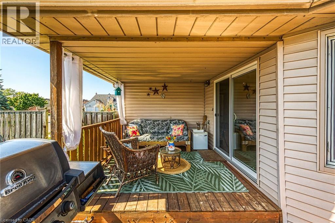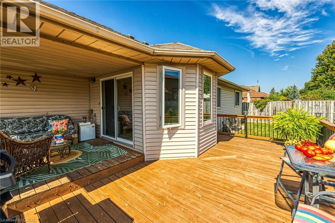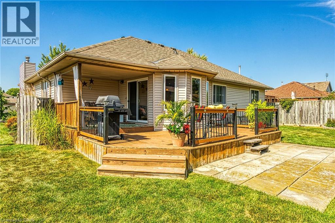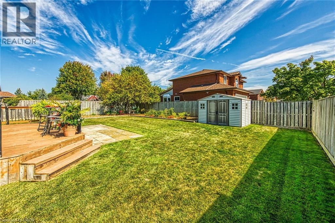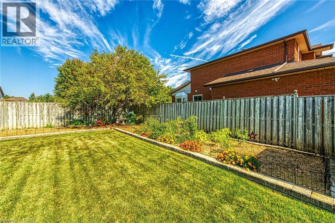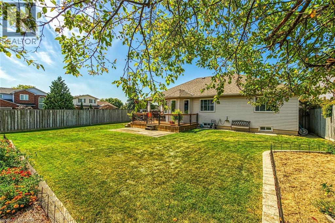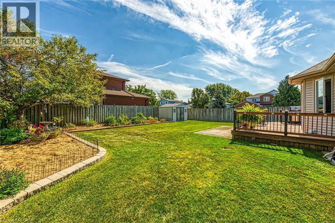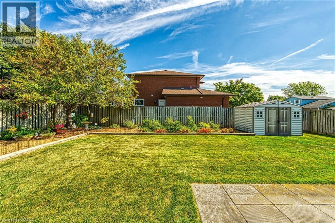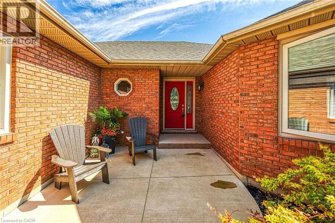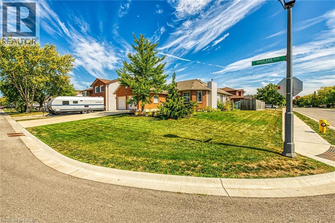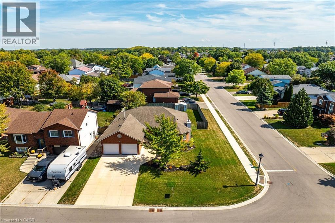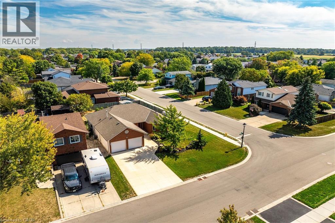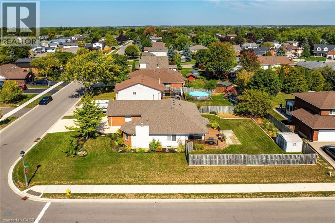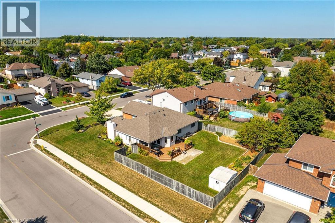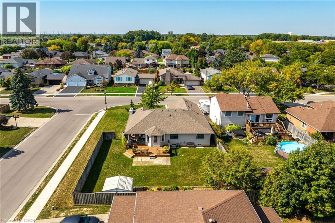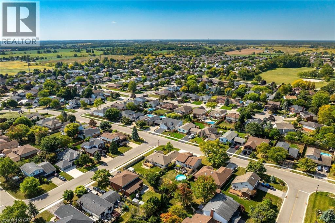35 Highland Boulevard Caledonia, Ontario N3W 1G6
$819,000
Beautifully presented, tastefully updated 3 bedroom, 2 bathroom Bungalow in sought after Highland Heights subdivision situated on premium 65’ x 121’ corner lot. Incredible curb appeal with brick & complimenting sided exterior, oversized concrete driveway, attached double garage, fenced backyard with custom deck with covered area, gorgeous landscaping, & shed. The flowing interior layout features 1500 sq ft of main floor living space highlighted by eat in kitchen with updated cabinetry with backsplash & eat at peninsula, formal dining area & large living room with hardwood floors throughout and built in gas fireplace, 3 spacious MF bedrooms including primary suite with ensuite, updated primary 4 pc bathroom, & custom designed foyer / mud room leading to attached garage. The partially finished basement features rec room, office / den area, ample storage, & roughed in bathroom. Updates include roof shingles – 2020, concrete driveway & walkway – 2022, decor, fixtures, flooring, lighting, & more. Conveniently located close to parks, schools, shopping, amenities, trails, & Grand River waterfront. Easy commute to Hamilton, Ancaster, 403, & QEW. Ideal for all walks of life including the first time Buyer, family, or those looking for desired main floor living. Must view to appreciate the pride of ownership & attention to detail. Enjoy the Caledonia Lifestyle. (id:63008)
Property Details
| MLS® Number | 40771279 |
| Property Type | Single Family |
| AmenitiesNearBy | Park, Playground, Schools |
| CommunityFeatures | Quiet Area |
| EquipmentType | Water Heater |
| Features | Corner Site, Automatic Garage Door Opener |
| ParkingSpaceTotal | 6 |
| RentalEquipmentType | Water Heater |
| Structure | Workshop, Shed |
Building
| BathroomTotal | 2 |
| BedroomsAboveGround | 3 |
| BedroomsTotal | 3 |
| Appliances | Central Vacuum, Dishwasher, Dryer, Refrigerator, Stove, Washer, Window Coverings |
| ArchitecturalStyle | Bungalow |
| BasementDevelopment | Partially Finished |
| BasementType | Full (partially Finished) |
| ConstructedDate | 1989 |
| ConstructionStyleAttachment | Detached |
| CoolingType | Central Air Conditioning |
| ExteriorFinish | Brick, Vinyl Siding |
| FireplacePresent | Yes |
| FireplaceTotal | 1 |
| FoundationType | Poured Concrete |
| HeatingFuel | Natural Gas |
| HeatingType | Forced Air |
| StoriesTotal | 1 |
| SizeInterior | 1500 Sqft |
| Type | House |
| UtilityWater | Municipal Water |
Parking
| Attached Garage |
Land
| AccessType | Road Access |
| Acreage | No |
| FenceType | Fence |
| LandAmenities | Park, Playground, Schools |
| Sewer | Municipal Sewage System |
| SizeDepth | 121 Ft |
| SizeFrontage | 66 Ft |
| SizeTotalText | Under 1/2 Acre |
| ZoningDescription | R1 |
Rooms
| Level | Type | Length | Width | Dimensions |
|---|---|---|---|---|
| Basement | Utility Room | 12'0'' x 11'6'' | ||
| Basement | Workshop | 12'0'' x 8'0'' | ||
| Basement | Laundry Room | 8'0'' x 12'0'' | ||
| Basement | Storage | 22'11'' x 17'0'' | ||
| Basement | Office | 10'2'' x 10'1'' | ||
| Basement | Recreation Room | 12'4'' x 22'0'' | ||
| Main Level | Bedroom | 8'4'' x 9'10'' | ||
| Main Level | Bedroom | 9'5'' x 12'4'' | ||
| Main Level | 3pc Bathroom | 7'5'' x 6'1'' | ||
| Main Level | Bedroom | 12'11'' x 13'0'' | ||
| Main Level | 4pc Bathroom | 6'9'' x 8'5'' | ||
| Main Level | Living Room | 13'5'' x 20'9'' | ||
| Main Level | Dining Room | 9'5'' x 9'4'' | ||
| Main Level | Eat In Kitchen | 22'0'' x 10'9'' | ||
| Main Level | Foyer | 9'3'' x 6'11'' |
https://www.realtor.ca/real-estate/28881667/35-highland-boulevard-caledonia
Chuck Hogeterp
Salesperson
325 Winterberry Dr Unit 4b
Stoney Creek, Ontario L8J 0B6

