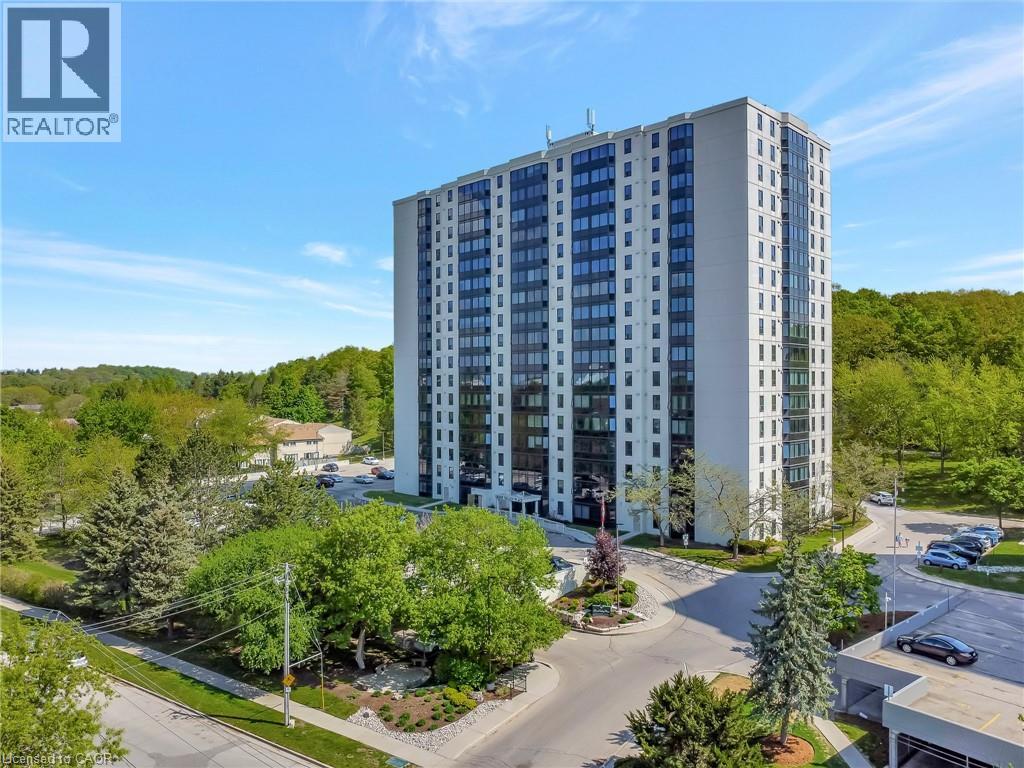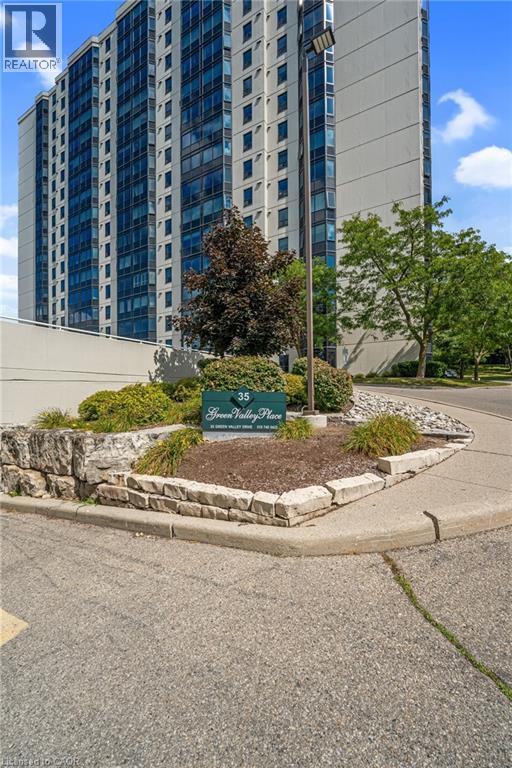35 Green Valley Drive Unit# 1614 Kitchener, Ontario N2P 2A5
$324,900Maintenance, Insurance, Property Management, Water, Parking
$474.43 Monthly
Maintenance, Insurance, Property Management, Water, Parking
$474.43 MonthlyWelcome to 1614 - 35 Green Valley Drive, Kitchener. This bright 1-bedroom, 1-bathroom unit offers plenty of natural light through large westfacing windows with beautiful views of surrounding greenery. Recent updates include brand new baseboard heaters and a new A/C unit (2025), as well as recently replaced windows for comfort and efficiency. The kitchen features newly updated appliances and countertops, providing both style and functionality. This well-maintained building offers great amenities and is ideally located close to shopping, parks, trails, public transit, and easy highway access. Perfect for first-time buyers, downsizers, or investors, this unit combines convenience, comfort, and value in a fantastic location. **Please note: some photos are virtually staged (id:63008)
Property Details
| MLS® Number | 40773141 |
| Property Type | Single Family |
| AmenitiesNearBy | Park, Public Transit, Schools |
| EquipmentType | Water Heater |
| Features | Conservation/green Belt |
| ParkingSpaceTotal | 1 |
| RentalEquipmentType | Water Heater |
Building
| BathroomTotal | 1 |
| BedroomsAboveGround | 1 |
| BedroomsTotal | 1 |
| Amenities | Exercise Centre, Party Room |
| Appliances | Dishwasher, Dryer, Microwave, Refrigerator, Stove, Washer |
| BasementType | None |
| ConstructionStyleAttachment | Attached |
| CoolingType | Wall Unit |
| ExteriorFinish | Brick Veneer |
| FireProtection | Smoke Detectors |
| FoundationType | Poured Concrete |
| HeatingFuel | Electric |
| HeatingType | Baseboard Heaters |
| StoriesTotal | 1 |
| SizeInterior | 956 Sqft |
| Type | Apartment |
| UtilityWater | Municipal Water |
Land
| Acreage | No |
| LandAmenities | Park, Public Transit, Schools |
| Sewer | Municipal Sewage System |
| SizeTotalText | Unknown |
| ZoningDescription | R2dc5 |
Rooms
| Level | Type | Length | Width | Dimensions |
|---|---|---|---|---|
| Main Level | Living Room | 11'7'' x 23'4'' | ||
| Main Level | Kitchen | 11'0'' x 10'11'' | ||
| Main Level | Foyer | 14'9'' x 7'0'' | ||
| Main Level | Dining Room | 11'11'' x 9'4'' | ||
| Main Level | Bedroom | 11'1'' x 15'0'' | ||
| Main Level | 4pc Bathroom | Measurements not available |
https://www.realtor.ca/real-estate/28907611/35-green-valley-drive-unit-1614-kitchener
Linda Cabral
Salesperson
618 King St. W. Unit A
Kitchener, Ontario N2G 1C8
Cliff Rego
Broker of Record
50 Grand Ave. S., Unit 101
Cambridge, Ontario N1S 2L8























